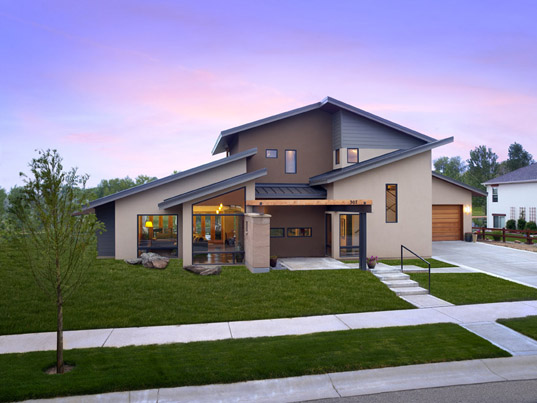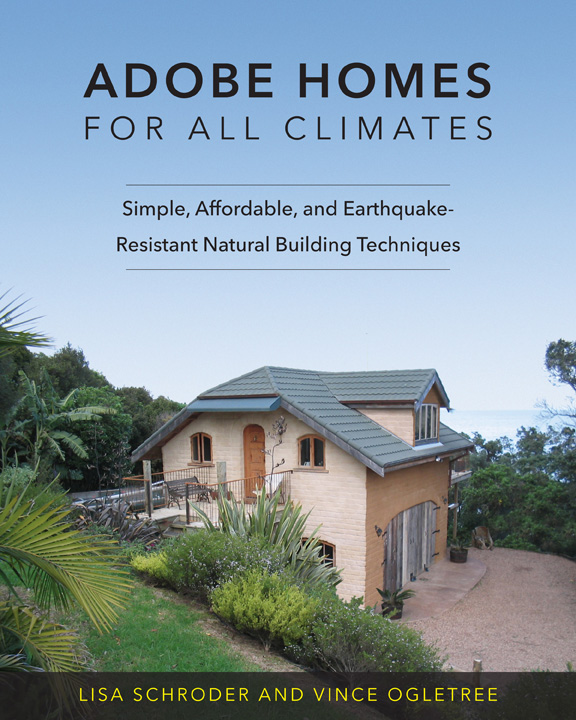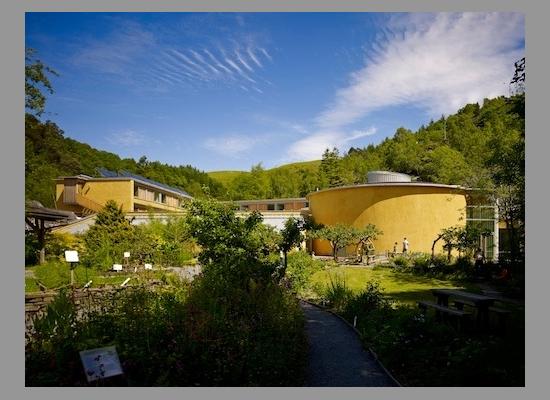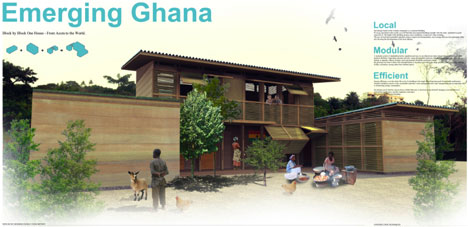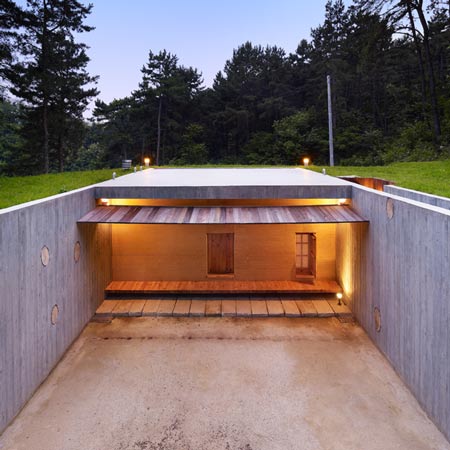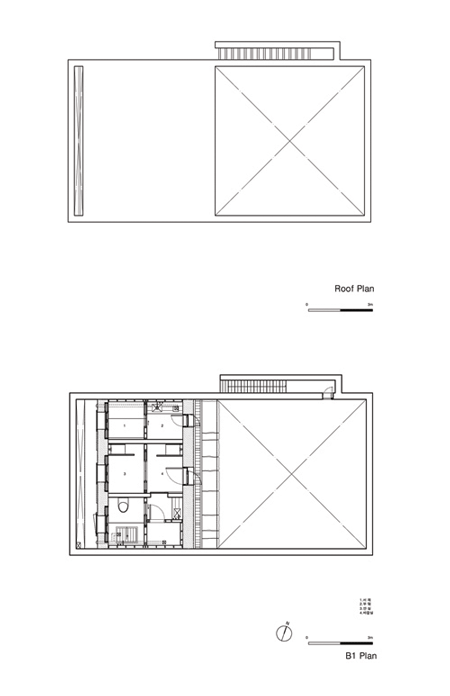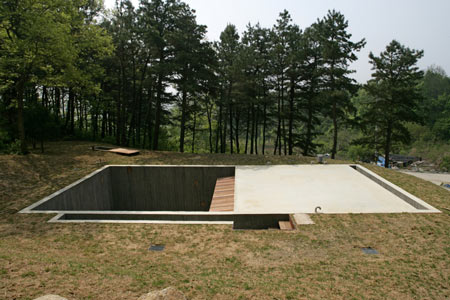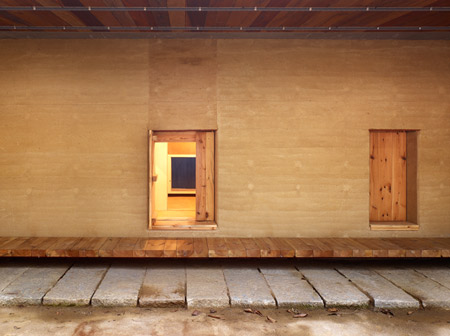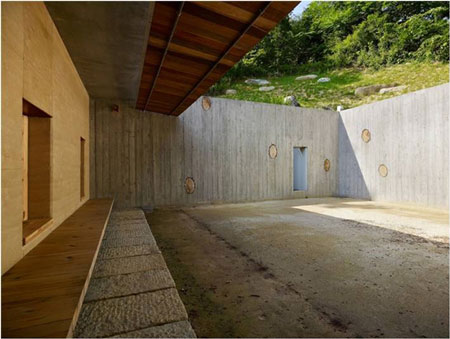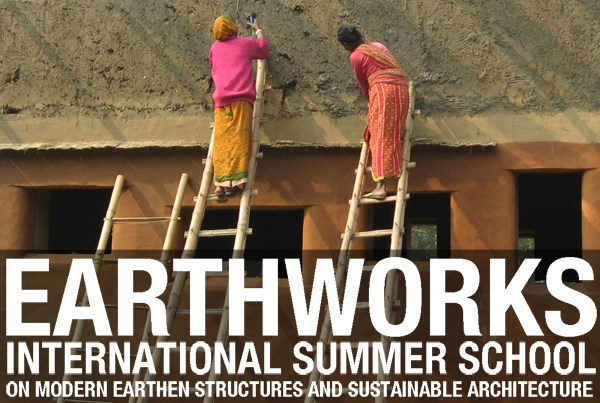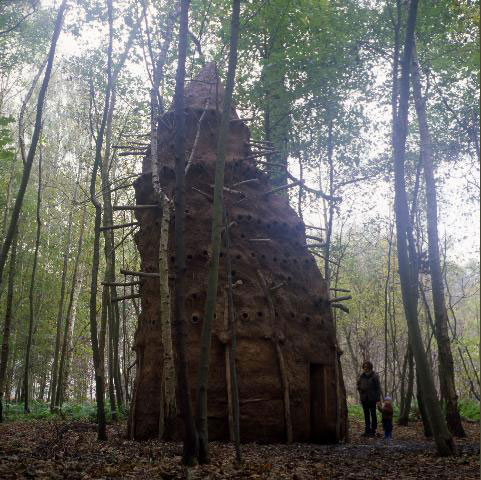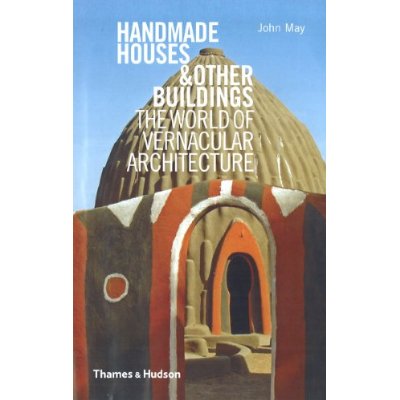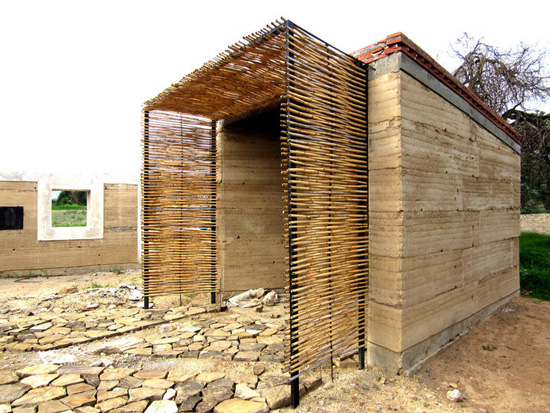
The San Isidro Labrador Chapel is a collaborative effort of many people, the tangible demonstration of the cooperation of architects, engineers, craftsmen, peasants, creative people and students.
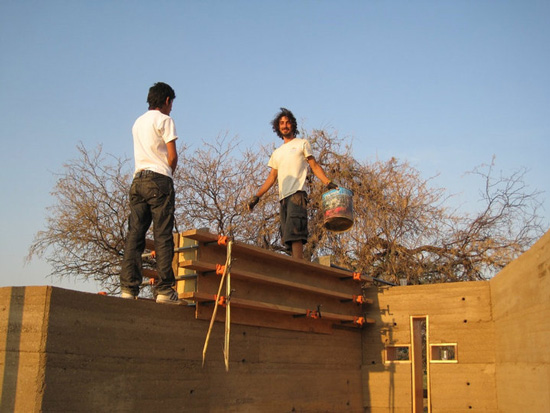
João Caeiro e Capurso Fulvio got together with Benito Guzman Canseco (President of the Consejo y Oaxaca Nopal Tuna, e Mayordomo de San Isidro in the years 2009-2010) to organize a series of courses to endorse people with the ability to build houses with noble materials from the region.
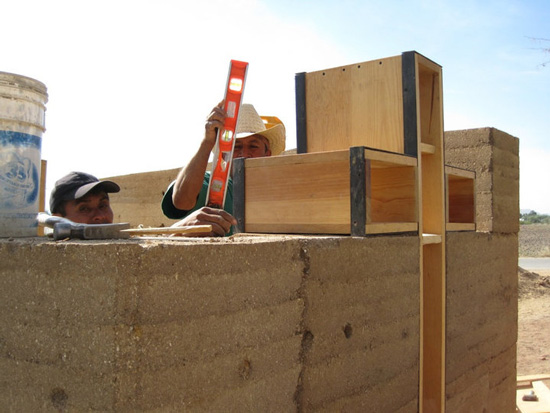 These courses, mostly hands-on, are addressed to people seeking to build their own houses, within a philosophy of low cost, high quality and contemporary design.
These courses, mostly hands-on, are addressed to people seeking to build their own houses, within a philosophy of low cost, high quality and contemporary design.
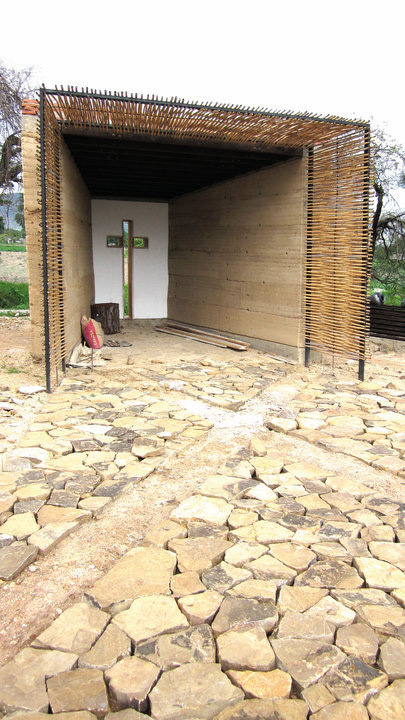
The first opportunity emerged in San Bartolo Coyopec, for the construction of a chapel for the saint patron of the cultivated fields, annually celebrated. The building was finished in may 2010.


