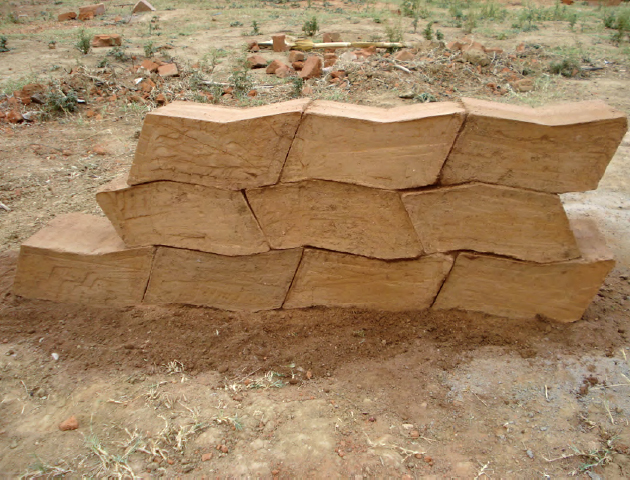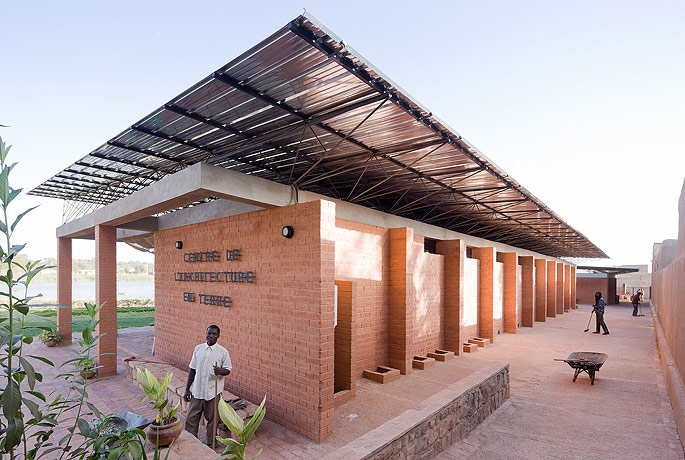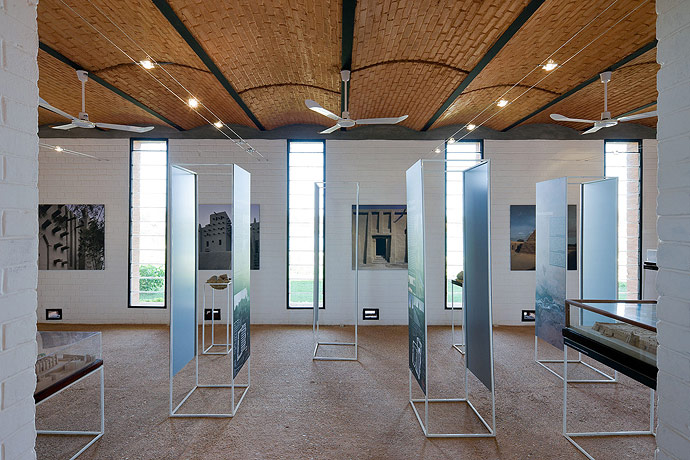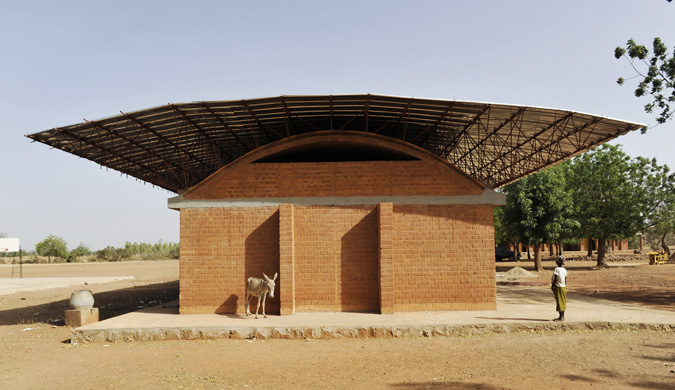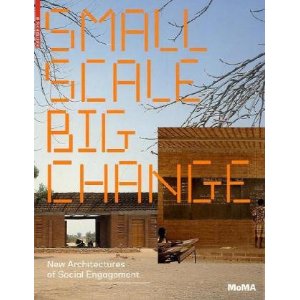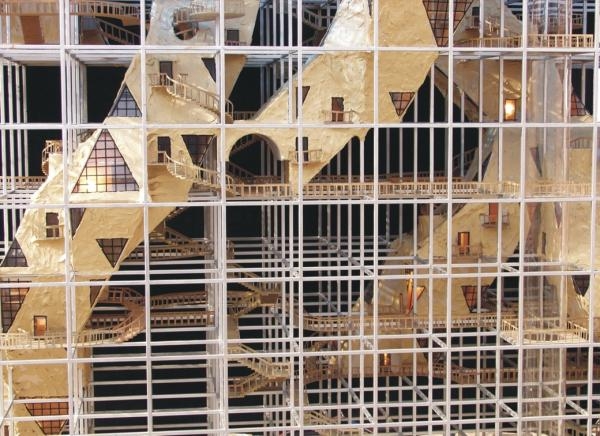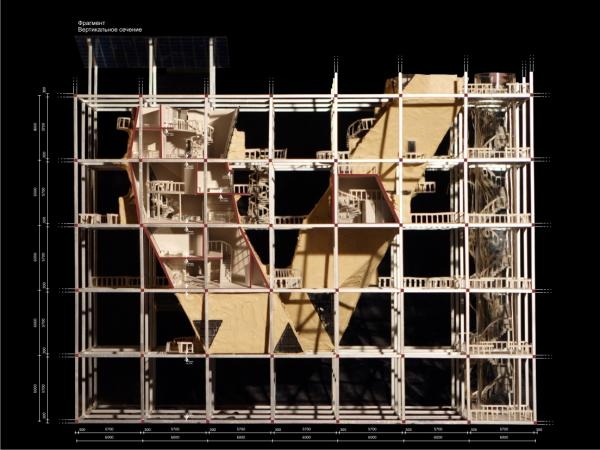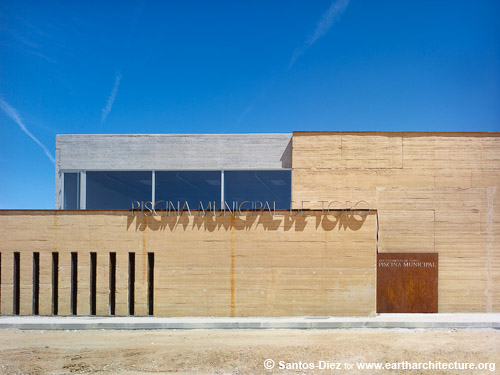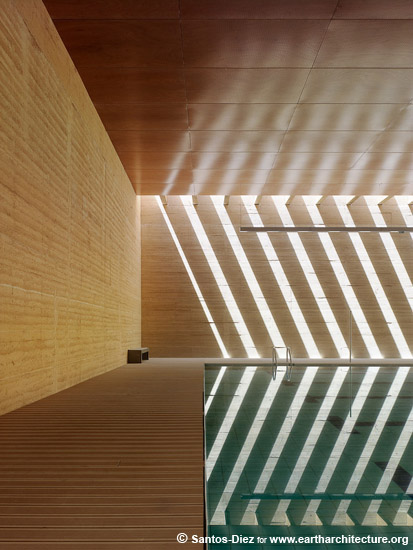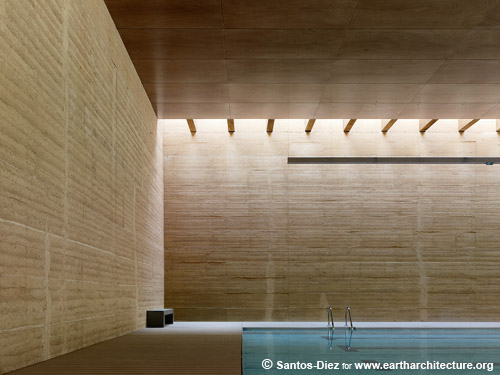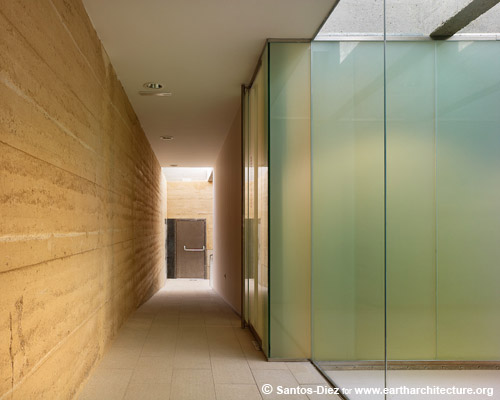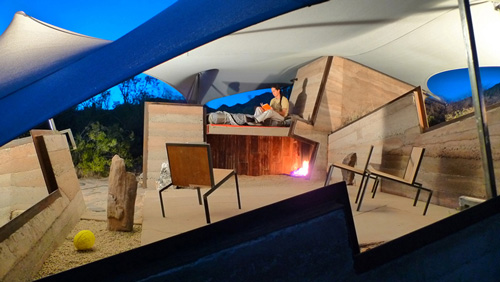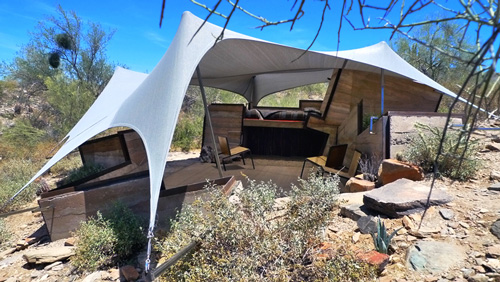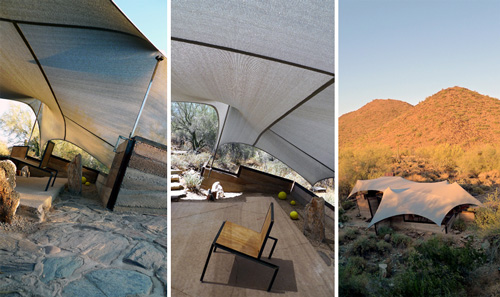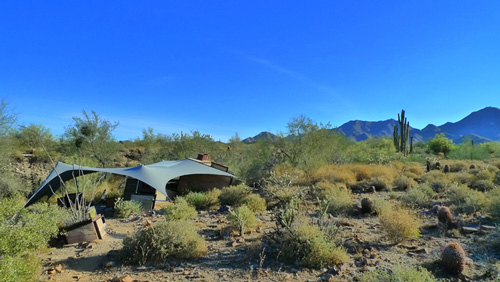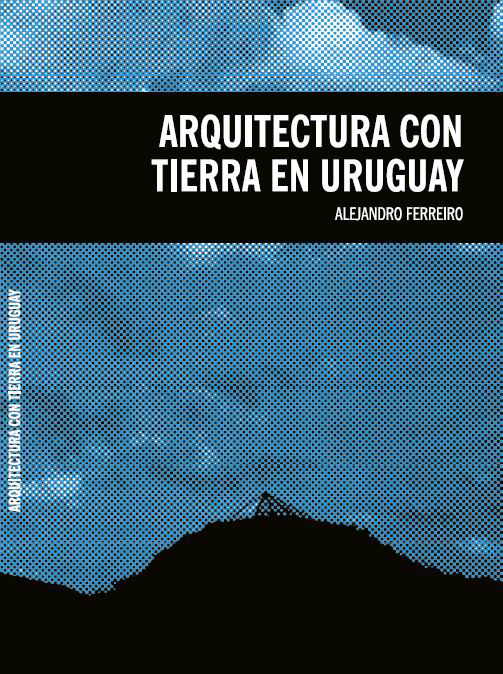
Arquitectura con tierra en Uruguay is a book that offers a tour of fifteen case studies of buildings constructed with earth in Montevideo, Canelones, Maldonado, Rocha and Salto, Uruguay. One of the most significant characteristics of this type of construction technology in Uruguay is the amount of new work, which makes a difference to other countries in the region. This publication presents the works of several architects and builders from 1996 to 2009 in a compilation of 250 photographs and charts.
Arquitectura con tierra en Uruguay makes clear the living traditions of ancient technologies that are increasingly valued. This book is available in Uruguay in the Faculty of Architecture Library (Bulevar Artigas 1031, Montevideo) and in the Library of the Society of Architects of Uruguay (Gonzalo Ramírez 2030, Montevideo). It can be purchased elsewhere through www.entrelibros.com.uy
To preview the contents of the publication visit www.arquitecturacontierra.com.uy
———-
Arquitectura con tierra en Uruguay es un libro que propone una recorrida por quince casos de construcciones con tierra en los departamentos de Montevideo, Canelones, Maldonado, Rocha y Salto. Una de las características más significativas de este tipo de tecnología constructiva en Uruguay es la cantidad de obra nueva que marca la diferencia con respecto a otros países de la región. En esta publicación se recopilan las obras de varios arquitectos y constructores desde 1996 a 2009 a través de 250 fotografías y gráficos elaborados especialmente.
Arquitectura con tierra en Uruguay da cuenta de la siempre viva actualidad de técnicas milenarias que vuelven a cobrar valor. Este libro se puede adquirir en Uruguay en la Librería de Facultad de Arquitectura (Bulevar Artigas 1031, Montevideo) y en la Librería de la Sociedad de Arquitectos del Uruguay (Gonzalo Ramírez 2030, Montevideo). Puede ser adquirido desde el exterior a través del sitio www.entrelibros.com.uy
Para ver un avance del contenido de la publicación viste www.arquitecturacontierra.com.uy
Arquitectura con tierra en Uruguay – Autor: Alejandro Ferreiro – 120 páginas – 17 x 24 cm – ISBN 978-9974-98-153-9. Alejandro Ferreiro es arquitecto egresado de la Facultad de Arquitectura (UdelaR) en 2005. Se desempeña como docente de la cátedra de Arquitectura y Tecnología y ha participado como capacitador a partir de 2002 en distintas actividades y jornadas universitarias de transferencia tecnológica. Desde el año 2008 comienza a trabajar como profesional liberal en proyectos de arquitectura con tierra y materiales naturales.
