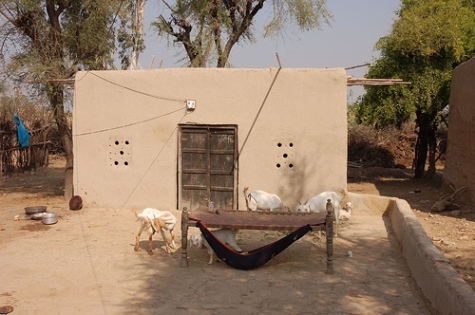
Architecture: Using Mud to Build Homes, written by S.A.J. Shirazi, is a short essay proclaiming “the future lies in mud architecture”, particularly in the authors home country of Pakistan.

Architecture, Art, Design, and Culture using of mud, clay, soil, dirt & dust.

Architecture: Using Mud to Build Homes, written by S.A.J. Shirazi, is a short essay proclaiming “the future lies in mud architecture”, particularly in the authors home country of Pakistan.
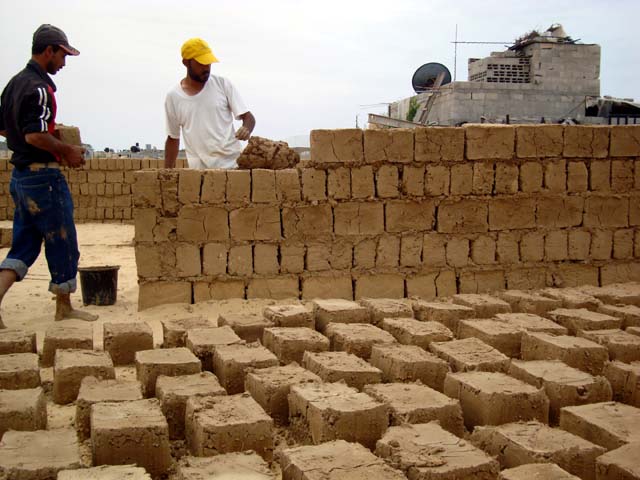
Building earthen structures like bread ovens and small animal pens is a technique many Palestinians are familiar with, but extending the method to houses isn’t a notion that has taken hold in Gaza. But Jihad el-Shaar, who lived with his wife and four daughters with extended family wanted to build a home of their own. After waiting for two years, it was apparent that the siege would make cement unavailable so he decided to build his house of mud.
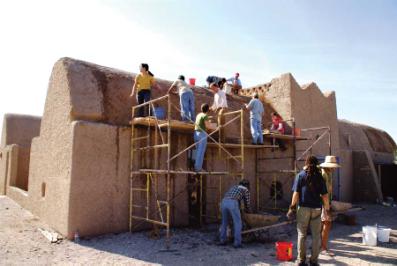
Photo by Yasmina Rossi.
“The allure of elegant earthen architecture can be life-changing. At least that was the case for urbane New Yorker Simone Swan, who in the 1970s became fascinated with the ideas and designs of renowned Egyptian architect Hassan Fathy. Then the 40-something executive head of the Houston-based Menil Foundation, Swan moved to Cairo to study with Fathy. She became his most passionate advocate, and transplanted his adobe building techniques to the Southwestern United States.”
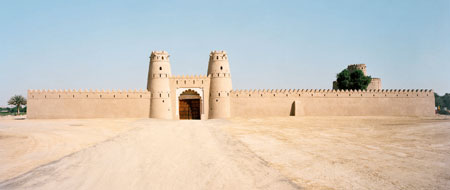
Historically, the daily life of the inhabitants of Al Ain, today the second largest city in the Emirate of Abu Dhabi, took place in the palm gardens of the oasis and the surrounding settlements and markets. To protect the oases, watchtowers and forts were erected. The Jahili Fort located in the modern-day centre of the city is the largest of Al Ain’s forts. Built in the 19th century by Sheikh Zayed the First, it can be seen from the Al Ain oasis to the west of the city. With its distinct three-tiered profile, the fort is now a national monument, pictured on the 50 Dirham note and often used as a logo or model for new architecture. The old fort was erected at the end of the 19th century.
The fort was recently restored by Roswag & Jankowski Architekten, Berlin.
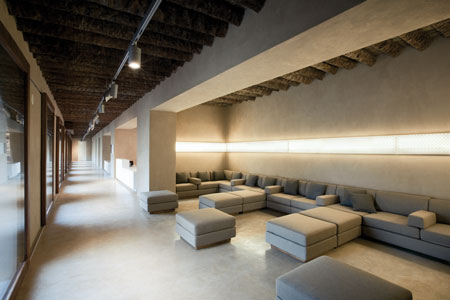
The interior surfaces remain true to the historical appearance. The ceiling consists of palm rafters and palm leaves. A local clay plaster has been used for the interior wall surfaces. In the exhibition areas a grey coloured fine clay finishing plaster made by Claytec was used to create a neutral background for the exhibition spaces. The floors likewise follow historical precedence and are made of rammed earth stabilised with a wax to cope with greater wear and tear.
All new insertions such as doors and furniture, made of corian or wood composite, are coloured white differentiating them from the surrounding building. The external render of the existing walls was examined and repaired where necessary. Previous renovation works had employed a non-traditional plaster with added gypsum for the crenelations. This plaster is too rigid and already exhibited defects; it was replaced with a clay plaster. The building was then given an overall finishing coat of clay plaster. The earth plaster is maintained at regular intervals as is traditional with this historical material. When used as an external render, clay plaster should be regarded as a weathering surface that needs ongoing maintenance, typically every two years, sometimes after sustained periods of heavy rain. Sandstorms are also a cause of erosion.
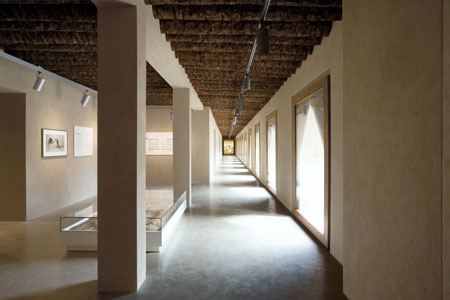
Most of the spaces will house a permanent exhibition “Mubarak bin London: Wilfried Thesiger and the Freedom of the Desert” showing photographs taken in the 1940s by the researcher and explorer Wilfried Thesiger who in the 1940s crossed the deserts of the Arabian peninsula repeatedly travelling with Bedouins and documenting what he saw with a Leica camera.
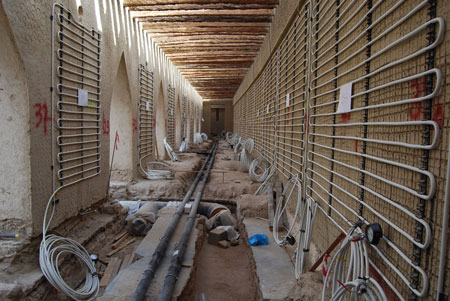
The 90 cm thick external earth walls offer excellent thermal insulation. The additional insulation on the roof improves still further the indoor room temperature and together with the solar protection windows on the façade provide effective protection against the extreme heat outdoors. The building is kept at a constant 24°C using a water-based cooling system integrated into the plaster layer of the walls. This minimizes the need for additional air cooling so that only fresh air is required. The cool indoor temperature of the walls and the reduced need for cold air makes the indoor climate more comfortable and reduces the energy consumption. An actual room temperature of 24°C equates to a felt room temperature of 22°C. The plant and technical installations for the entire fort are located below ground in the buffer zone.
The construction is made of traditionally available building materials including earth, palm products and to a lesser degree also timber. The quartered palm trunks can span a room of about 2.70 m and dictate the strongly partitioned structure of the historic buildings. The walls consist of air-dried earth blocks which can be built directly on the sandy ground without the need for foundations. A matting made of palm fronds covered with earth is laid on rafters made of split and quartered palm trunks arranged at an incline. The small amount of timber available was used for the door and window frames.
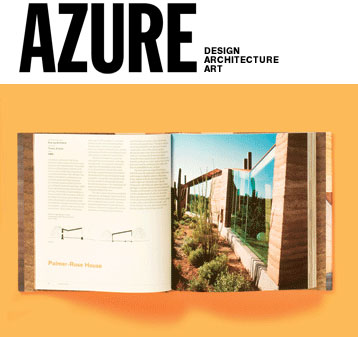
The May, 2009 issue of AZURE Magazine reviews Earth Architecture.
EARTH ARCHITECTURE
“Our planet’s oldest building traditions continue to inspire and shelter us despite the complexities of the modern age,” writes Ronald Rael, author of this compact but mighty book of more than 40 contemporary buildings crafted from the most common building material in the world: the ground beneath our feet.
An architect and academic, Rael explores the relationship between industrial and non-industrial modes of production, so it is apt that this book simultaneously discusses the past and present. Carefully selected examples from recent decades share a primal quality, despite being of their time. The Nk’Mip Desert Interpretive Centre in Canada, by Hotson Bakker Boniface Haden, and the Chapel of Reconciliation in Germany, by Reitermann and Sassenroth both serve as powerful examples of how earth constructions can create a literal and material connection to the landscape, whether at the base of a mountain in the desert, or out of the ruins of a church.
The featured projects range from resorts in the highland villages of Bhutan to houses in the Arizona desert. Rael connects them through a rich historical and vernacular discussion about mud bricks, compressed earth blocks, and rammed and moulded earth. Ecological sustainability is one benefit of building with earth, but Rael also discusses cultural sustainability, as developing countries with strong earth-building traditions forgo domestic construction knowledge in favour of the growing use of concrete blocks and the Western ideals of “advancement” they represent. One exception is the Aga-Khan Award–winning Handmade School designed by Austrian-German architects Heringer-Roswag, where the structure improves on the durability of Bangledeshi cob culture. Throughout, Earth Architecture compellingly underscores the need for us to rethink how we can build sustainably by using old techniques in new ways.–Nova Tayona
Read the review at: www.azuremagazine.com/magazine/bookreviews.php
Architects Shin Keunshik and Lee Kyubong, who led the creation of an 80m long earthen wall at the 2000 Gwangju Biennale, opened Architerre (www.architerre.org), whose name combines the words for architecture and earth (terra in French), to pioneer earth architecture in Korea.
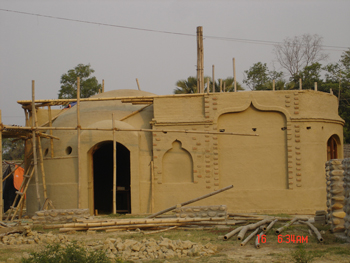
Abari, a socially and environmentally committed research,design and construction firm that examines, encourages, and celebrates the vernacular architectural tradition of Nepal. In this recent project, the dome will be covered with bamboo roof as a protection again heavy tropical rain. The adobe structure is reinforced with bamboo to make it earthquake resitant. This structure is a reception of community structure, which is also being built.
SIREWALL® has updated ancient rammed earth processes with a new global standard for durable, healthy and energy efficient buildings and spaces. SIREWALLs are Stabilized, Insulated, Rammed Earth walls. SIREWALL homes and buildings are constructed with a matrix of local soils strengthened with rebar and a small percentage of cement that surround a core of insulation. A typical SIREWALL is 18? to 24? thick, with 4? of rigid insulation hidden in the centre of the wall. From a dream home or cottage to a winery or cultural centre, SIREWALL builds beautiful walls with timeless distinction.
SIREWALL, the creation of an acclaimed local green building company and recipient of a Governor General’s Medal in Architecture, will be offering introductory courses on Stabilized, Insulated, Rammed Earth (SIRE) this spring and summer.
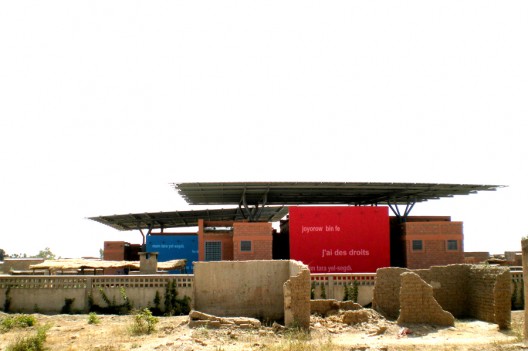
The Centre pour le Bien-être des Femmes Women’s Health Centre in Burkina Faso was created between 2005 and 2007 by AIDOS, an Italian NGO fighting for Women’s Rights in Developing Countries.
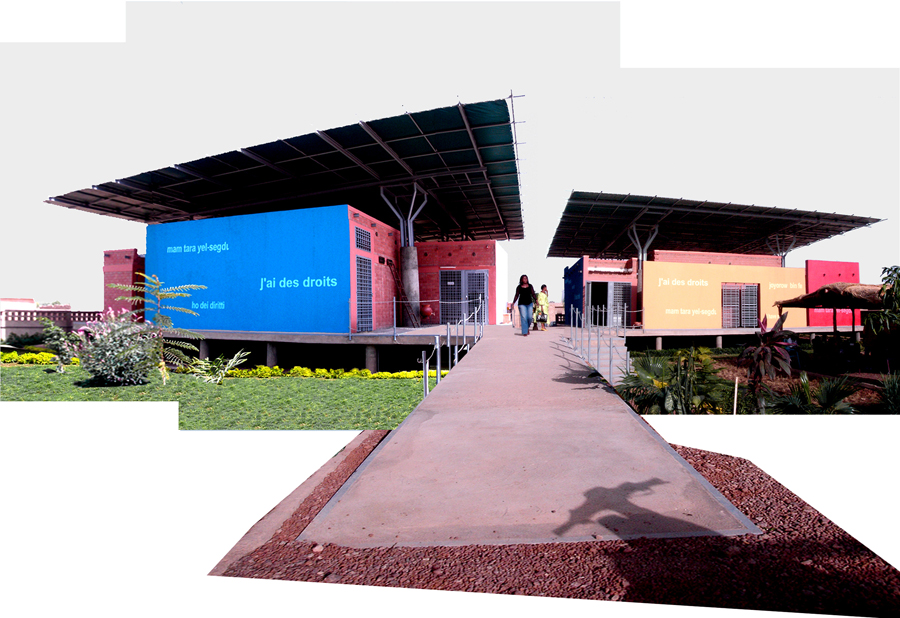
Completed in 15 months by a local builder, under the direct supervision of FAREstudio, the CBF is functionally and cost-effective answer to the needs expressed by AIDOS, while simultaneously and primarily representing a centre of aggregation and identity for the entire local community.
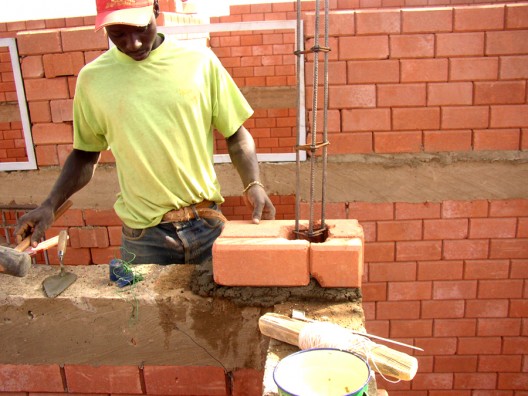
The building walls are constructed using compressed dry stacked clay bricks, BTC [briques en terre comprimée], made on site using a rough mixture of earth, cement and water. The bricks were baked in the hot sun, with no energy consumption, thus limiting the environmental impact of the material.
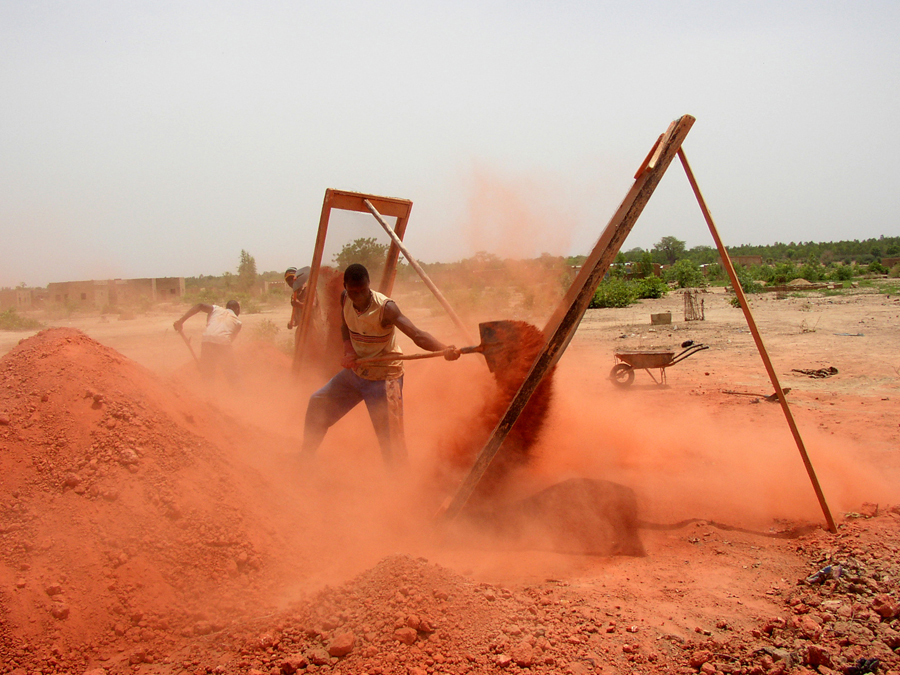
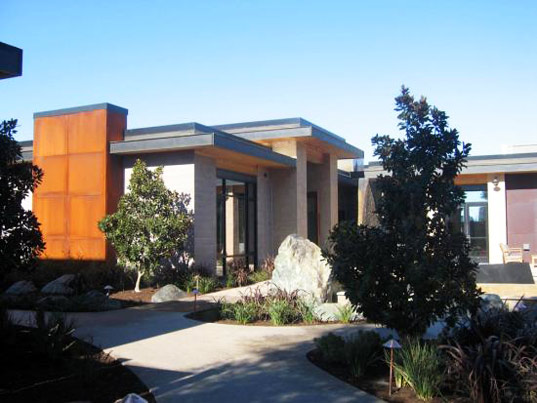
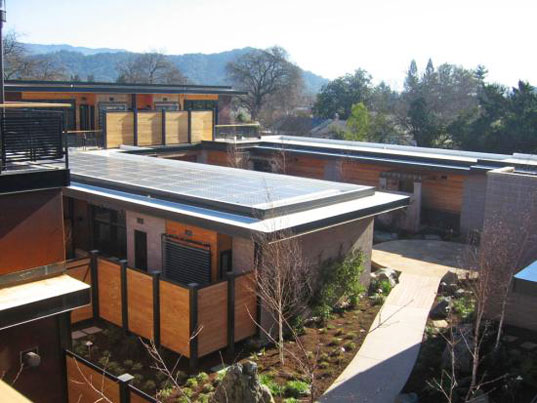
The Bardessono eco-resort is Napa Valley’s newest luxury hotel. It a host of green building strategies including rammed earth walls, grey and black water treatment systems, and solar and geothermal energy. Completed just seven weeks ago by eco-developer Phil Sherburne and architect Ron Mitchell, the project is currently pursuing LEED platinum certification. [ via Inhabit.com ]