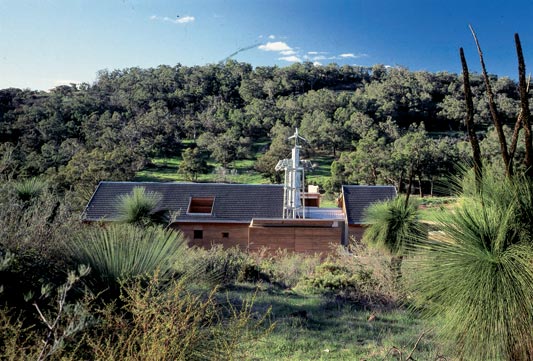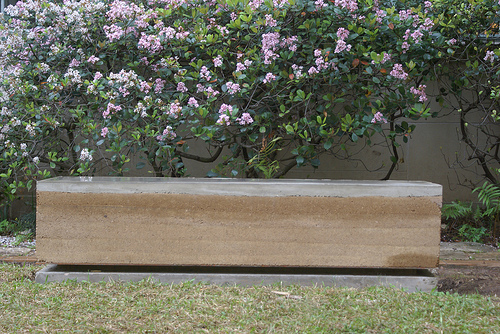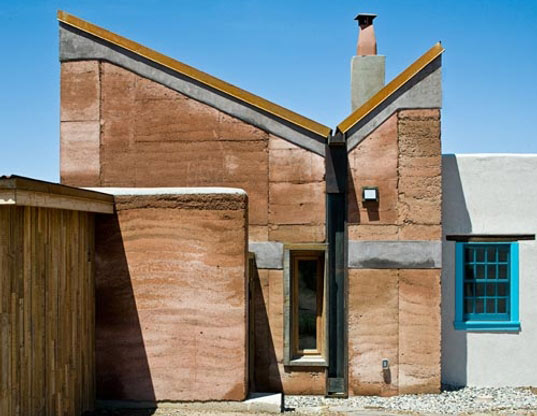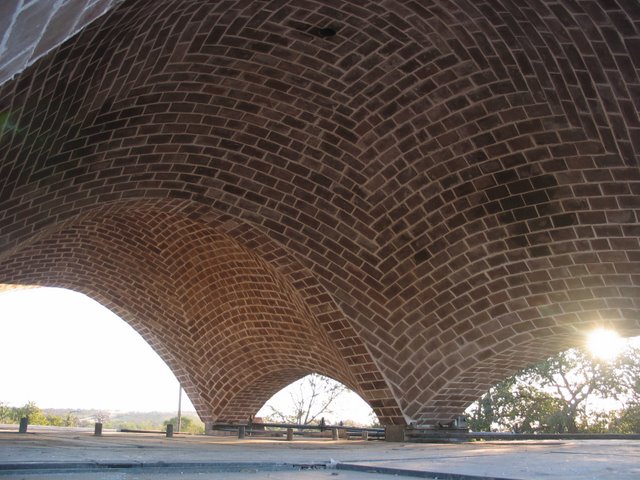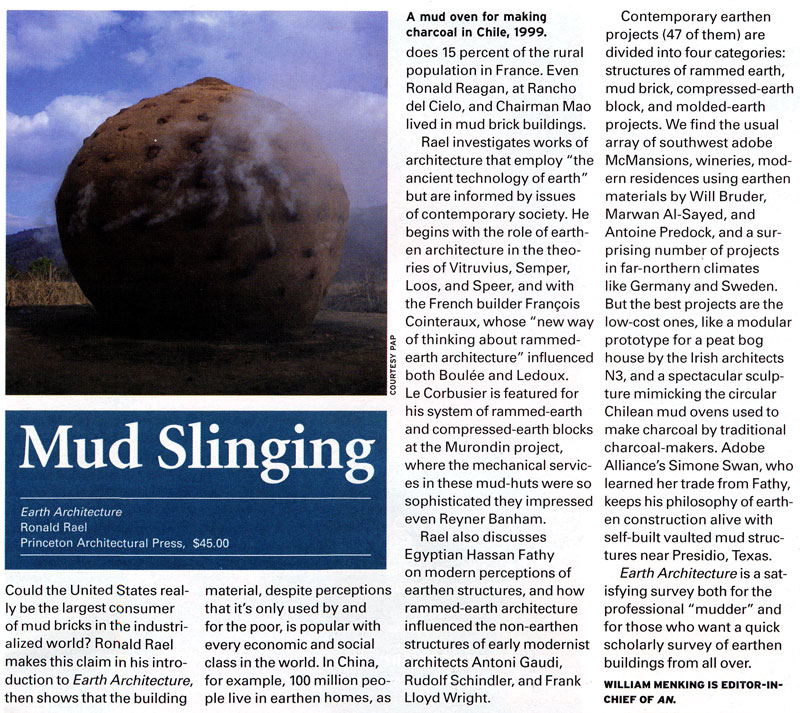VIIIº SIACOT—SEMINARIO IBEROAMERICANO DE CONSTRUCCIÓN CON TIERRA
IIº SAACT—SEMINARIO ARGENTINO DE ARQUITECTURA Y CONSTRUCCION CON TIERRA
Tucumán, Argentina, 08 al 13 de junio de 2009
Lugar de realización: CRIATiC – FAU / UNT Avda. Roca 1800. San Miguel de Tucumán, Argentina
Responsable: Prof. Arq. Rafael F. Mellace – Director del CRIATiC
Co-responsable: Dra. Arqta. Silvia Cirvini – Directora INCIHUSA
Aprobado por: Agencia Nacional de Promoción Científica y Tecnológica (ANPCYT)
Ministerio de Ciencia, Tecnología e Innovación Productiva / Presidencia de la Nación
Objetivos
Ambos Seminarios apuntan a un doble objetivo: por una parte, reunir a los científicos, tecnólogos y profesionales que trabajan en torno al tema para analizar, desde el pasado hacia el presente, tanto lo referente al patrimonio cultural, como al estado actual de la tecnología de construcción con tierra. Por otra, habilitar un espacio de discusión que permita examinar el desarrollo de los programas y proyectos en marcha, evaluando posibles resultados hacia futuro.
En tal sentido, las acciones fundamentales se dirigen a actualizar, registrar, discutir y difundir los avances producidos en las investigaciones tecnológicas y las innovaciones propuestas para el diseño, la producción y la conservación de la arquitectura de tierra en diversos contextos regionales. Al mismo tiempo, estimular el intercambio de experiencias, fortalecer las relaciones técnico-científicas entre organismos, centros de investigación y profesionales de Iberoamérica vinculados a la disciplina y trazar los lineamientos de posibles programas que puedan implementarse en el futuro.
Destinatarios
Los Seminarios están dirigidos a profesionales arquitectos, ingenieros civiles y constructores, ambientalistas, geólogos, antropólogos; a maestros de obra, artesanos, técnicos y estudiantes de cualquiera de estas disciplinas.
Áreas temáticas
A fin de permitir una evaluación general del campo del saber y práctica del arte, las conferencias, ponencias de base, comunicaciones, pósters o exposición de trabajos se encuadrarán en las siguientes áreas temáticas:
I_ Presente y porvenir de la arquitectura y de la construcción con tierra: El estado del arte; problemas críticos relevados
II_Arquitectura de tierra y medio ambiente: Creatividad y sustentabilidad
III_Investigación y desarrollo tecnológico: Materiales, componentes, sistemas y procesos constructivos. Resistencia y durabilidad / Sismo y humedad
IV_Patrimonio edilicio: Inventario. Intervención. Preservación / restauración. Patrimonio turístico, gestión y gerenciamiento. Difusión
V_Normalización: Estado de la cuestión. Normas y recomendaciones técnicas. Alcances y ámbitos de aplicación
VI_Proyectos ejemplares: Diseño, construcción y mantenimiento. Vivienda social, individual. Prototipos y transferencia
VII_Educación, Formación y Capacitación: Recursos humanos, profesionales, técnicos y artesanales
Instituciones que auspician el evento
UNT – Universidad Nacional de Tucumán
FAU – Facultad de Arquitectura y Urbanismo
SIDETEC – Secretaria de Estado de Innovación y Desarrollo Tecnológico de Tucumán
CRICYT- Centro Regional de Investigaciones Científicas y Tecnológicas, Mendoza
PROTIERRA – Red Argentina de Promoción y Difusión de la Arquitectura de tierra. Tucumán
PROTERRA – Red Iberoamericana de Arquitectura y Construcción con Tierra. México DF
Comité Científico
_Guerrero Baca, Luis Fernando
Doctor Arquitecto, UAM, Azcapotzalco, México. Máster en Arquitectura, Restauración de Monumentos. ENCRyM – INAH
_Cirvini, Silvia Augusta
Directora del Programa AHTER (Arquitectura, Historia, Tecnología y Restauración) – INCIHUSA (Instituto de Ciencias Humanas Sociales y Ambientales – CCT Mendoza (Centro Científico Tecnológico – Mendoza, Argentina)
_Guillaud, Hubert
Architecte DPLG, Maître STA, Ecole d’Architecture de Grenoble. Directeur scientifique du Laboratoire de recherche CRATerre-EAG ; Responsable de la Chaire UNESCO Architecture de terre, Cultures Constructives et Développement Durable
_Rotondaro, Rodolfo
Arquitecto UNMP. Máster CEAA-terre, Esc. Arquitectura de Grenoble, Francia; Investigador científico CONICET. Instituto de Arte Americano, (FADU/UBA)
_Martins Neves, Celia
Ing. Civil, Mestre em Engenharia Ambiental Urbana. Pesquisadora do CEPED – Centro de Pesquisas e Desenvolvimento; Universidade do Estado da Bahia.
_Gonzalez, Ariel
Ingeniero. UTN. Máster Metodología de la Investigación Científica, UNER; Especialista Control de Vectores, y Agentes en la Vivienda, Organización Panamericana de la Salud.
_Paterlini, Olga
Doctora Arquitecta, UNT. Profesora Titular Historia de la Arquitectura y Profesora Magister en Historia de la Arquitectura y el Urbanismo Latinoamericanos, FAU/UNT
_Mellace, Rafael
Arquitecto, UNT; Máster (Candid.) UBB-Chile. Profesor Titular Disciplina Construcciones. Director Académico CRIATiC, FAU/UNT
Comisión Organizadora
_Arqta. Stella Maris Latina
_Arqta. Mirta Eufemia Sosa
_Inga. Lucía Elizabeth Arias
_Arqta. Irene Cecilia Ferreyra
_Ing. Carlos Eduardo Alderete
_Dra. Silvia Augusta Cirvini
_Arq. Rafael Francisco Mellace
Modalidades de participación – Inscripción
Se podrá participar en este evento en calidad de ponente, expositor o asistente. La presentación de trabajos -ponencias, comunicaciones, póster o afiches- deberán ser inéditos y encuadrarse en alguna de las citada áreas temáticas.
Ponencias / comunicaciones
Se enviarán resúmenes en archivo tipo MS Word, con una extensión de 250 palabras como mínimo y 500 como máximo. Formato A4, con márgenes, superior 3cm.; izquierdo 3cm.; derecho e inferior 2,5cm.
Fuente Arial 11; texto sin sangría, a un espacio y medio.
Deberá contener en el encabezado:
_Título del trabajo: mayúsculas y negrita
_Nombre del autor o de los autores: tipo título y negrita
_Institución que representa: tipo oración, sin negrita.
_Dirección electrónica, teléfono y fax. (ídem anterior)
_Área temática en que se encuadra la comunicación. (ídem anterior)
_Palabras clave: hasta cuatro, tipo título y negrita
A pie de página se incluirá un breve currículum del autor / autores en un máximo de 5 renglones.
Pósters / afiches
Para la presentación de pósters se enviará un breve resúmen (hasta 250 palabras) en archivo tipo MS Word. Formato A4, con márgenes, superior 3cm.; izquierdo 3cm.; derecho e inferior 2,5cm.
Fuente Arial 11; texto sin sangría, a un espacio y medio, donde constará:
_Título del trabajo
_Autor/es. A pie de página incluirá un breve currículum del o de los autores con un máximo de 5 renglones
_Institución que representa. Dirección electrónica, teléfono y fax
_Área temática en que se encuadra
_Palabras clave: 3 en normal y tipo título
Recepción de trabajos
Ponencias / comunicaciones
La fecha límite para la recepción de los resúmenes será el 7 de marzo de 2009
Los trabajos in extenso (cuyos resúmenes hayan sido aceptados) se recibirán hasta el 25 de abril de 2009
Pósters / afiches
La fecha límite para la recepción de los resúmenes de afiches será el 25 de abril de 2009
Los pósters o afiches impresos (cuyos resúmenes hayan sido aceptados) se recibirán hasta el 30 de mayo de 2009
Idiomas oficiales
A los fines de la presentación de trabajos -ponencias, comunicaciones, póster o afiches- seran oficiales de estos encuentros, los idiomas castellano y portugués
Información
CRIATiC:
Av. Roca Nº 1800 – CP 4000 – San Miguel de Tucumán, Argentina
Tel 54 381 436 4093 (int 7919/7912) Fax 54 381 436 4141
Correo electrónico criatic@herrera.unt.edu.ar
Sitio web: www.criatic.com.ar


