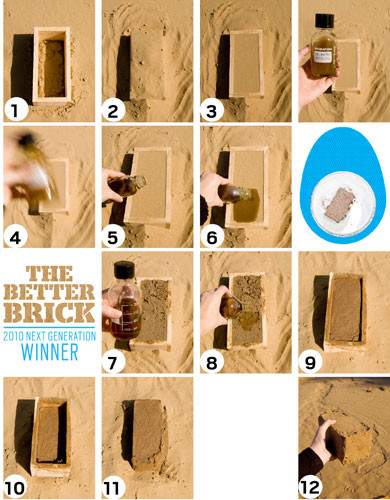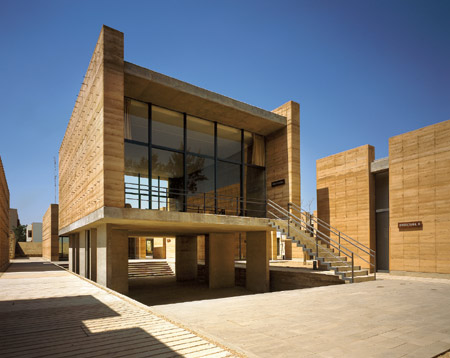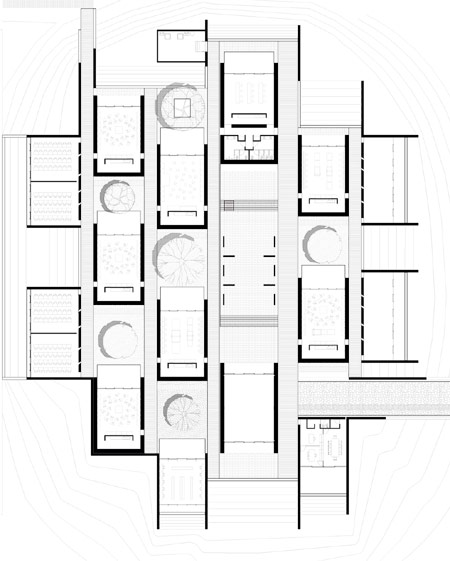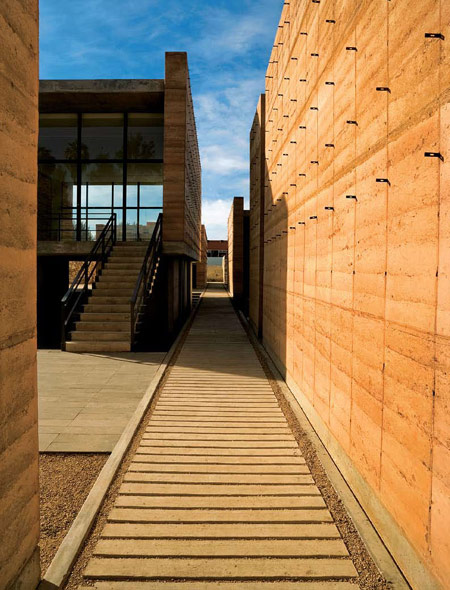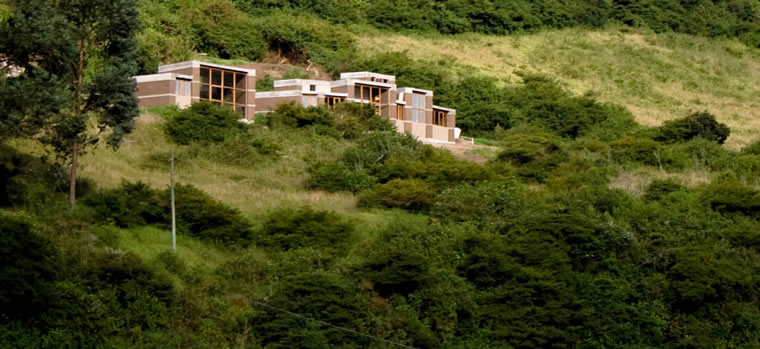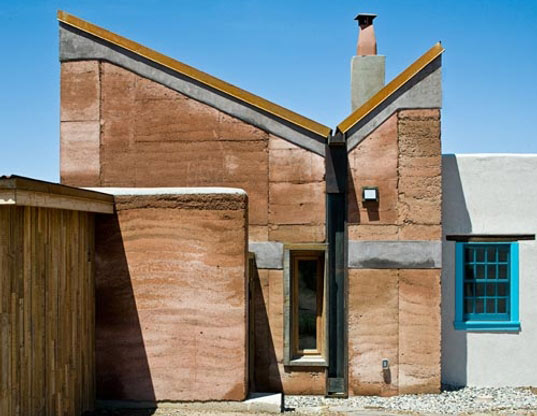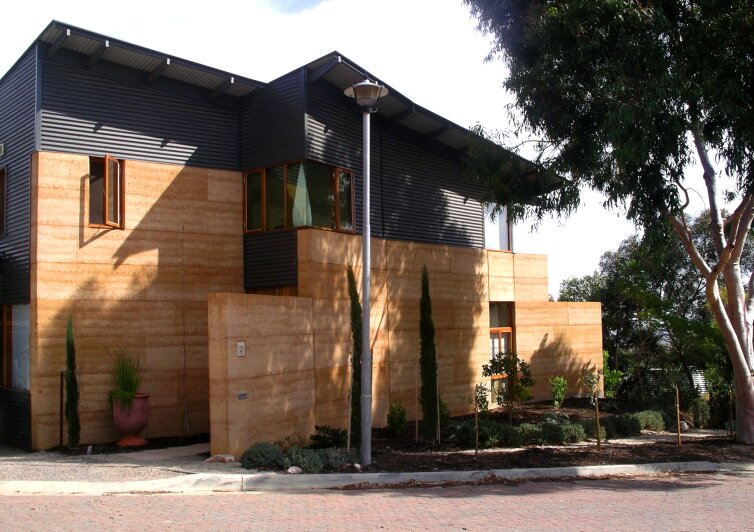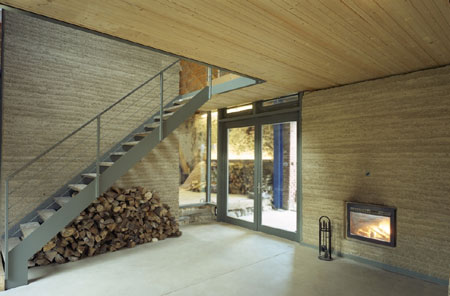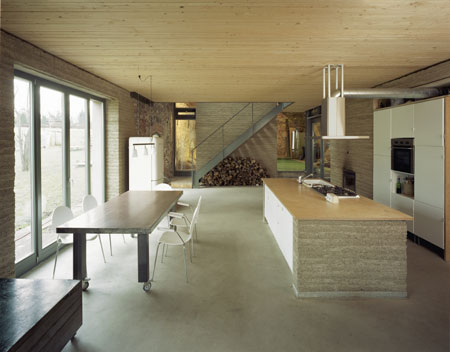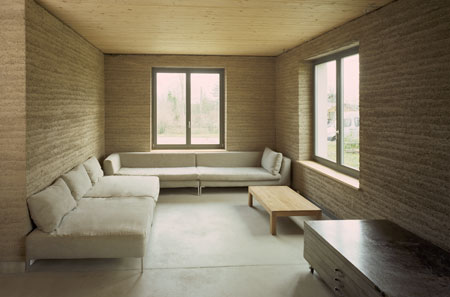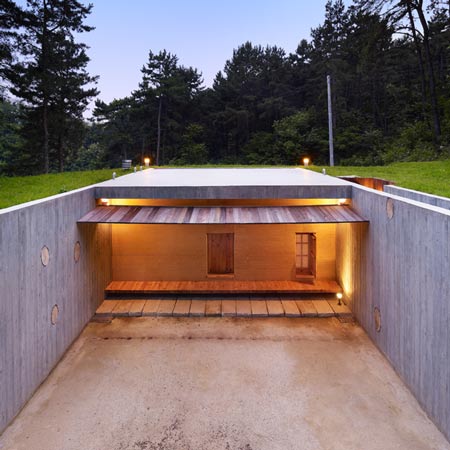
BCHO Architects have completed this house buried in the ground in Seoul, Korea to honour the late Korean poet Yoon Dong-joo.
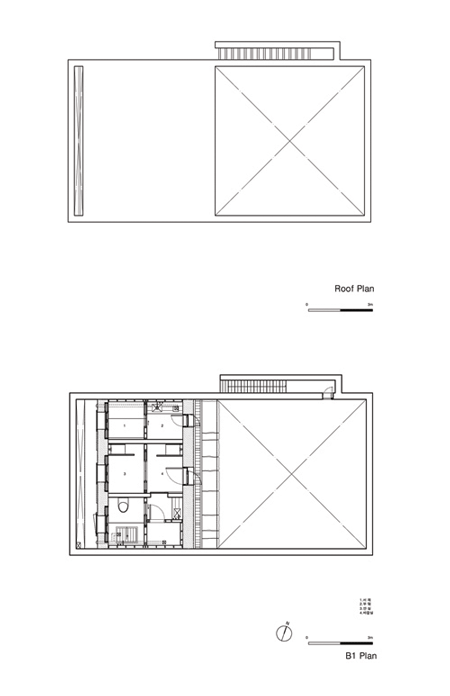
The concrete-lined residence has two courtyards with earth floors, to which all rooms are connected.
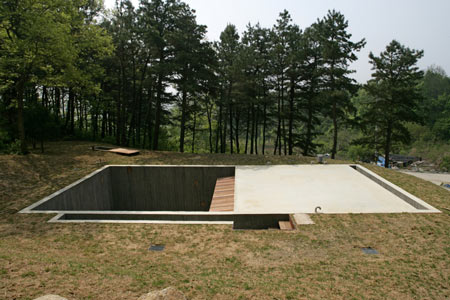
The earth used for the walls is from the site excavation. Even though the viscosity of the existing earth was low, only minimal white cement and lime was used so the earth walls can return to the soil later.
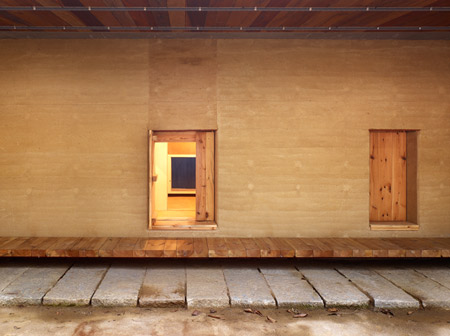
Rammed Earth walls provide all the interior spatial divisions and the walls facing both courtyards.
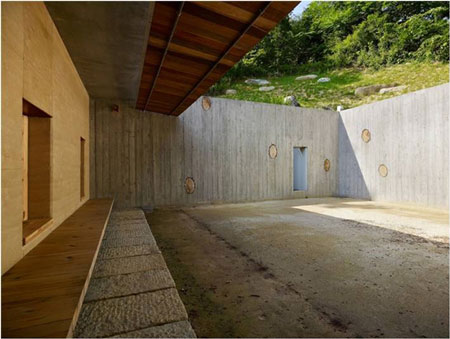
Rammed-earth walls make use of the excavated earth while wood from a pine tree from the site is embedded in the concrete courtyard walls.

