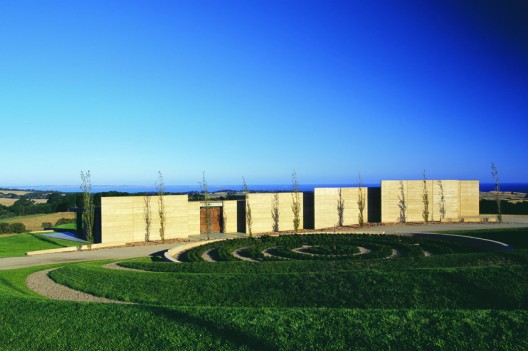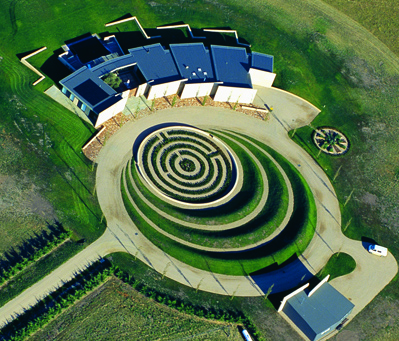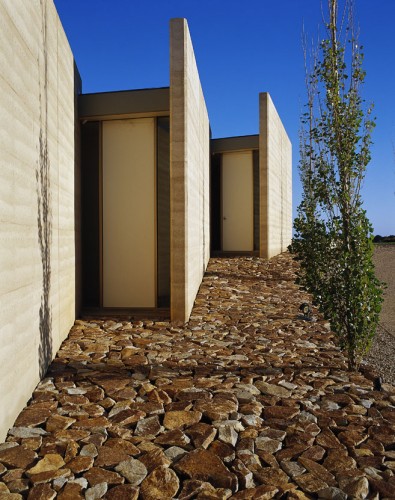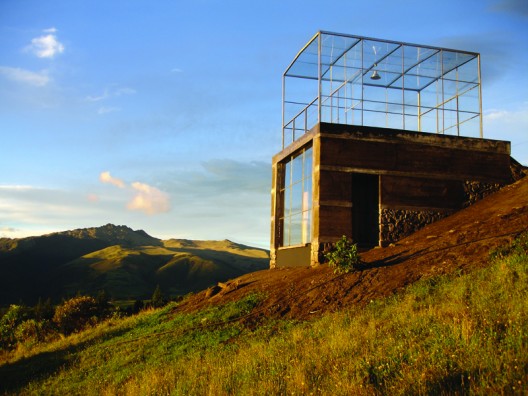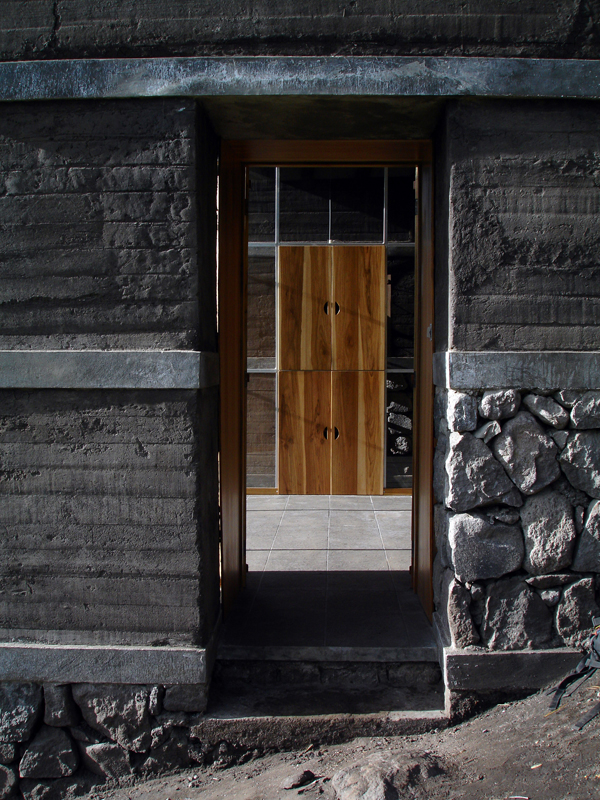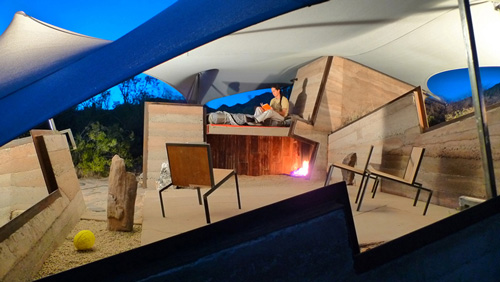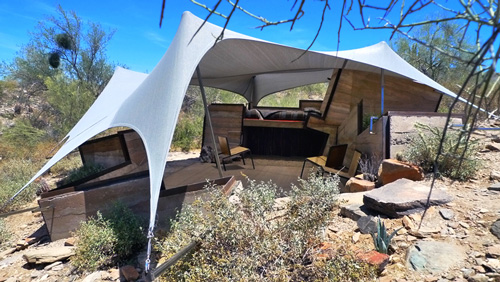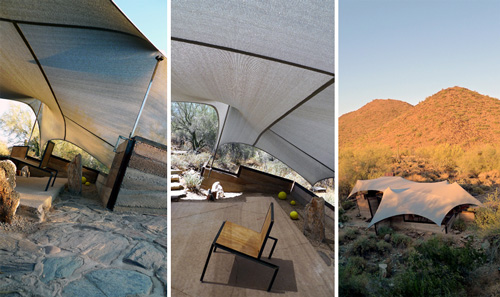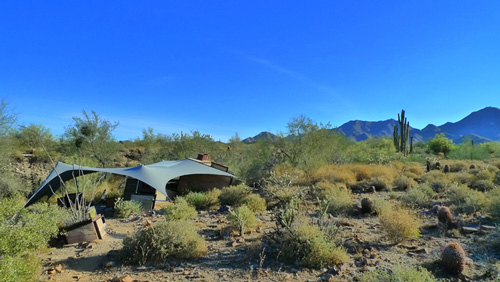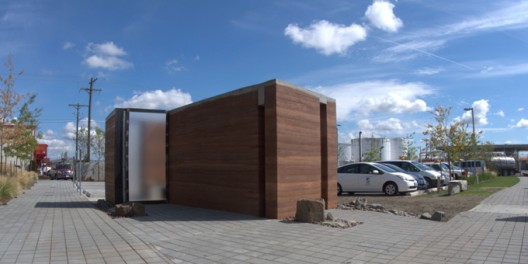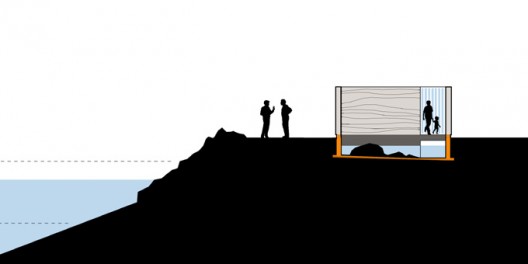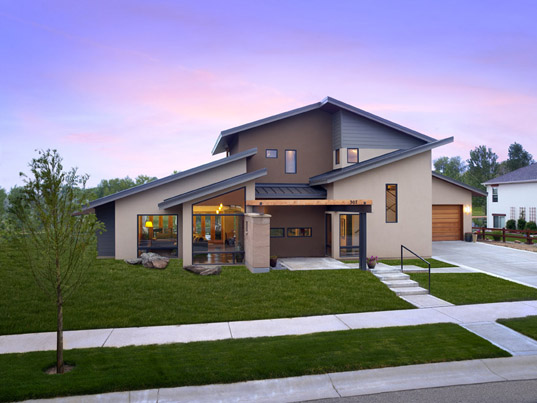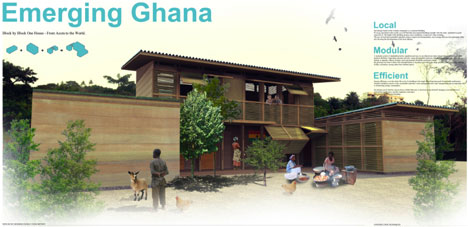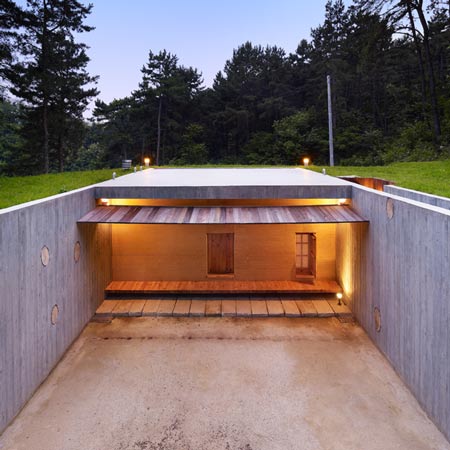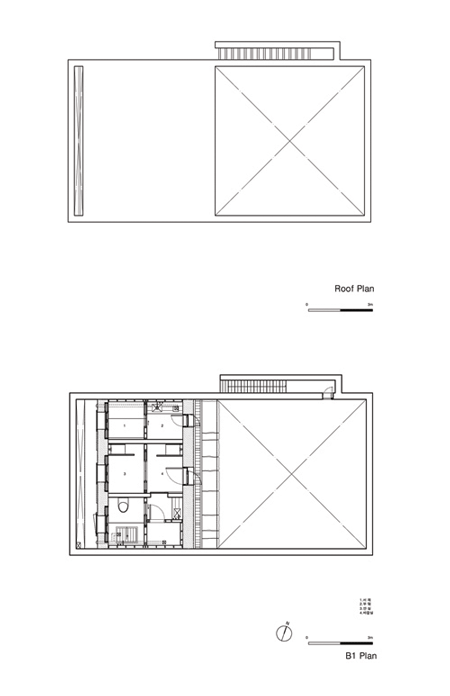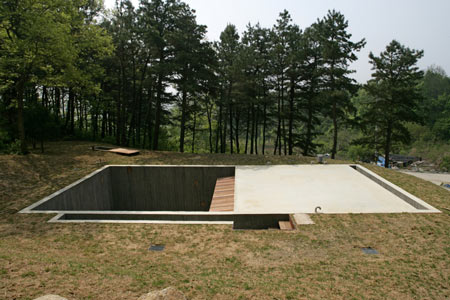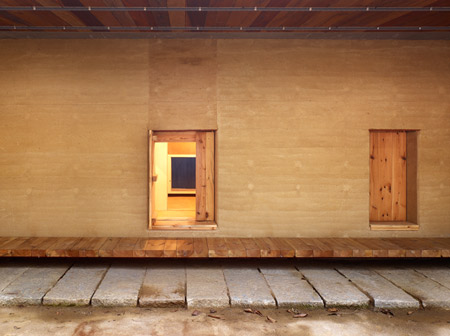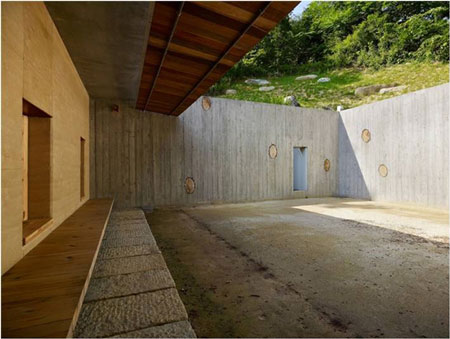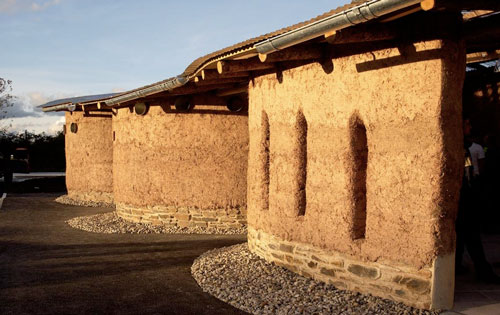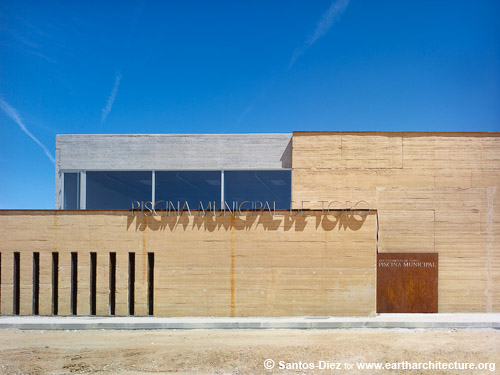
Photo: Héctor Santos-Díez
Vier Arquitectos, comprised of Antonio Raya, Christopher Crespo, Santiago Sánchez and Enrique Antelo, are the designers a municipal swimming pool in Toro (Zamora), Spain. A unique quality of the facility is that its exterior walls have been constructed of rammed earth, a traditional technique updated on a contemporary building typology.
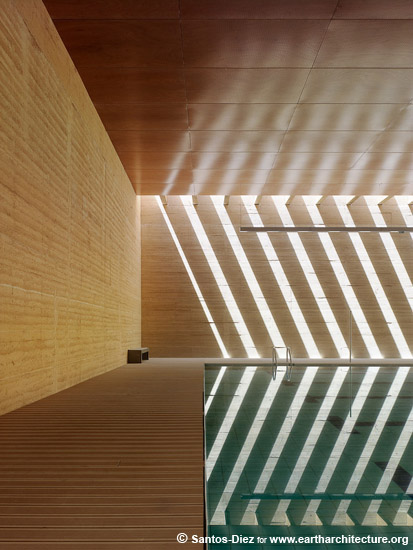
Photo: Héctor Santos-Díez
The building, comprising three volumes, two for dressing and one more for the pool’s, supporting thermal collectors used to heat the pool water and showers, and extra water from the cleaning process, which is stored in a reservoir and reused in irrigating the landscape.
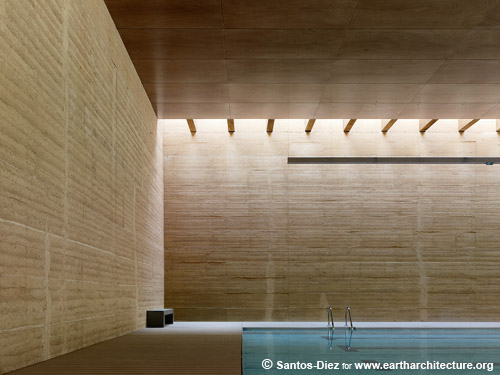
Photo: Héctor Santos-Díez
Low-energy materials were used throughout and the design for the pool received the first prize for ex eaquo de Edificación Sostenible in Castilla y Leon in its first edition.
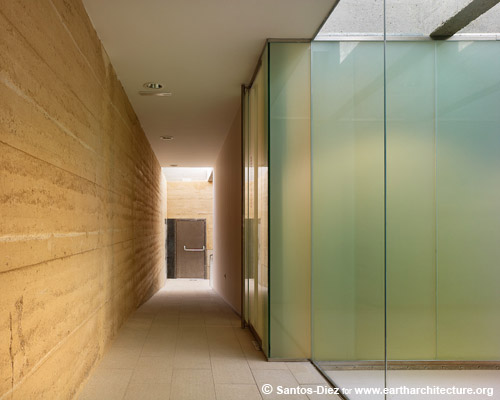
Photo: Héctor Santos-Díez

