



Architecture, Art, Design, and Culture using of mud, clay, soil, dirt & dust.



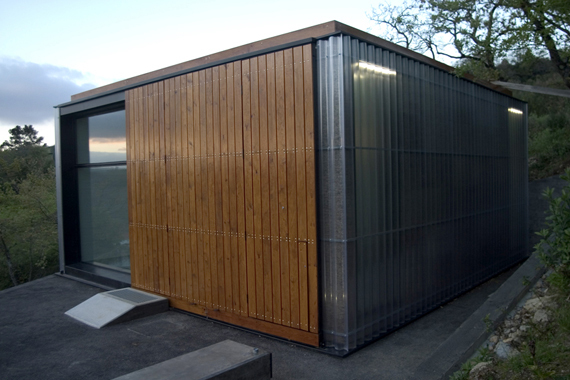
Architects PlanoB from Lisbon, Portugal have completed an innovative house called A Casa em Arruda Dos Vinhos that employs a hybrid earthen wall system that combines elements of rammed earth, cob and wattle and daub similar to the encajonado method used in the historic Briones House in California.
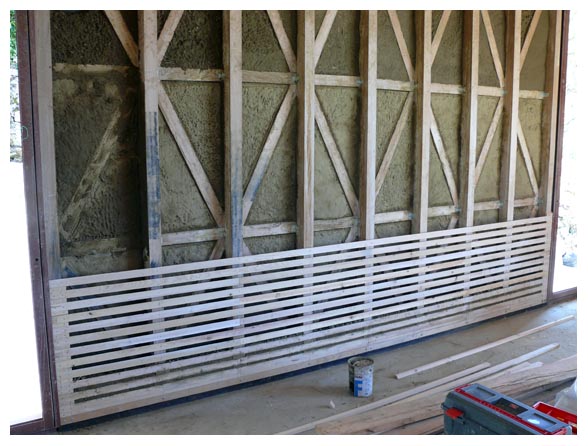
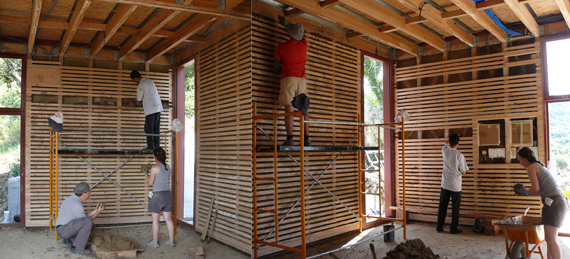
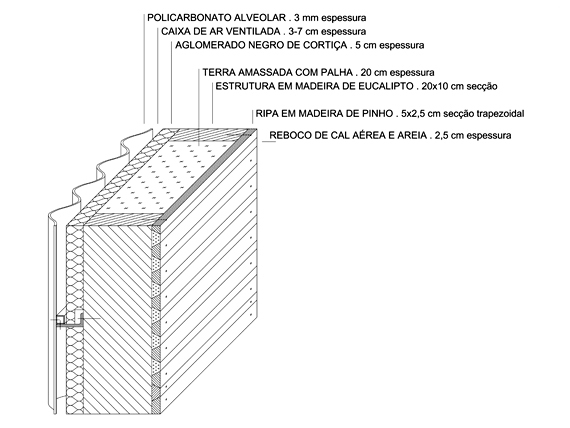 Casa em Arruda Dos Vinhos construction website.
Casa em Arruda Dos Vinhos construction website.
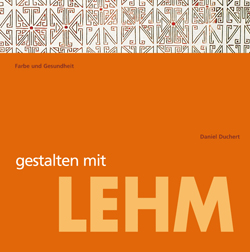
Gestalten mit Lehm (Designing with Earth) is a new book from from Daniel Duchert and published by Farbe und Gesundheit. More information at the lehm.design.raum website.
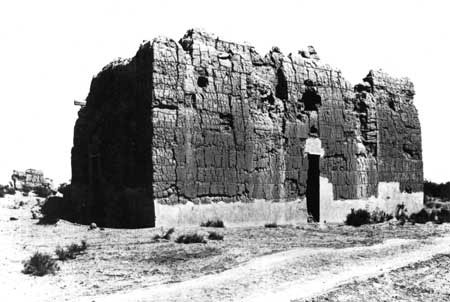
Casa Grande ruins 1902
Perhaps nowhere is the blending of modernity and tradition more evident than at the Casa Grande Ruins National Monument. Casa Grande was constructed between AD 1200-1450 by the Native American Hohokam near Phoenix, Arizona. In 1892, President Benjamin Harrison created the Casa Grande Ruin Reservation to protect the one of a kind “Casa Grande”, or Great House, thus becoming the first prehistoric and cultural site to be established in the United States.
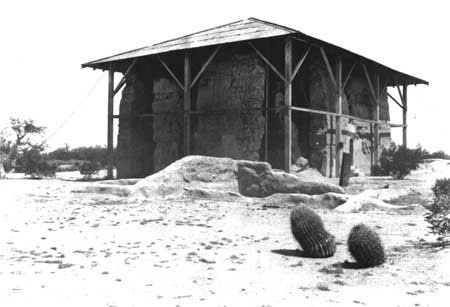
Protective covering 1925
The significance of the Casa Grande ruins to contemporary architecture lies in the combination of a prehistoric past and the actions taken towards the building since its preservation. Many attempts had been made to preserve the structure since the ruins institutionalization and in 1903 a protective cover was built over the pre-historic earth structure. The cover was a large galvanized, corrugated iron roof with a six foot overhang supported by 10″X10″ redwood posts embedded into the ground. The entire structure was then anchored to the ground by cables attached to each corner of the structure. This act radically transformed ones perception of the ruins. For centuries it remained an abandoned, hulking mass of solidity and suddenly, the historic structure became an introverted and fragile piece of history, wrapped within the security of modernity.
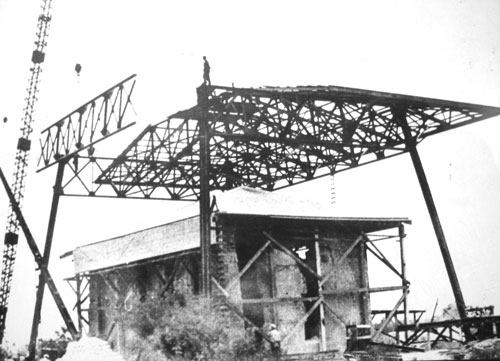
Protective Canopy under construction circa 1932
In 1932 Congress appropriated funds to construct a new shelter over the ruins to protect them. In 1928, Frederick Law Olmsted Jr., son of Frederick Law Olmsted the landscape architect most famous for the earthwork of Central Park in New York City, was acting as an adviser to the National Park Service. Because the desire by the National Park service was to allow a shelter that both protected the roof, yet allowed the ruin to have hierarchical presence it was suggested that a flat roof on a light steel frame be considered. The steel frame, it was thought, would be “as far a departure from the design and material of the ruin as can be obtained” and was meant to be seen apart from the ruin, rather than blend with it. Olmsted sketched a design for a new hip roof with a guy wire system much like that used on a circus tent, to secure the structure to the ground in order to protect from uplift of the structure due to wind.
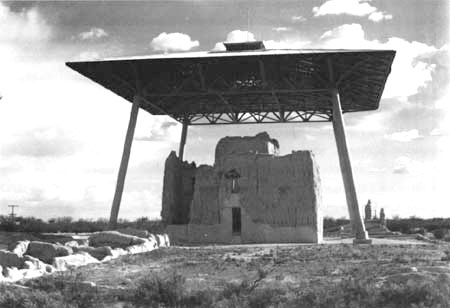
Olmsted canopy complete 1932
Completed on December 12, 1932, the final Olmsted Jr. design was realized with the exception of the guy wires. The hip roof supported by leaning posts was consistent with Olmsted’s design and the tensile roof structure incorporated glass skylights and angled columns and stands forty-six feet from the ground to the eaves, painted sage green to harmonize with the mountains and vegetation as well as provide contrast to the ruin.
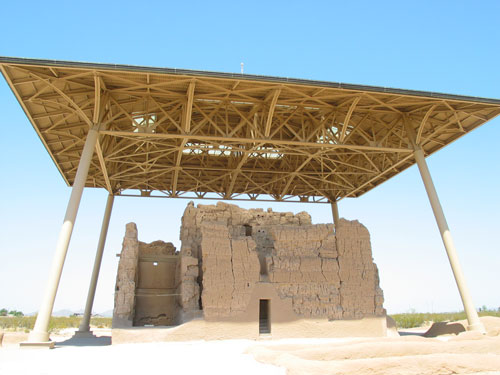
Casa Grande today
Yet, contrary to the goal of creating a hierarchical relationship with the ruins taking the foreground, the liberation of the earthen structure from the cocoon of modern materials had emerged a singular form and a new type of architecture—one fusing historical and contemporary building traditions. This creation was the beginning of a metamorphosis of modern architecture in the southwest.
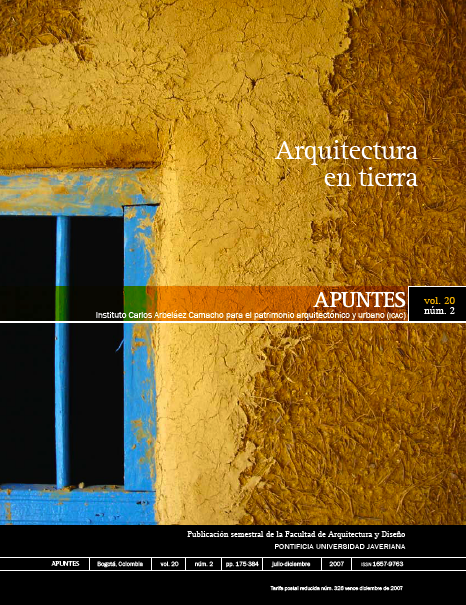
The Spanish language journal, APUNTES, edited by the Carlos Arbeláez Camacho institute at the Facultad de Arquitectura y Diseño de la Pontificia Universidad Javeriana, Bogotá, Colombia has dedicated Vol. 20 Núm 2, de julio – diciembre · 2007, to the topic of “Arquitectura de Tierra”. You may download the entire journal in PDF format at the APUNTES website here.
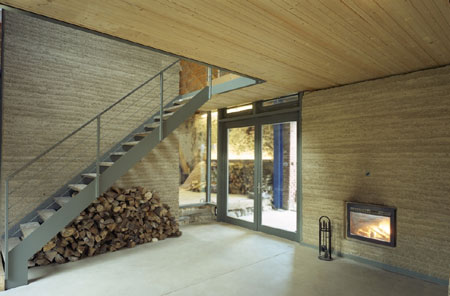
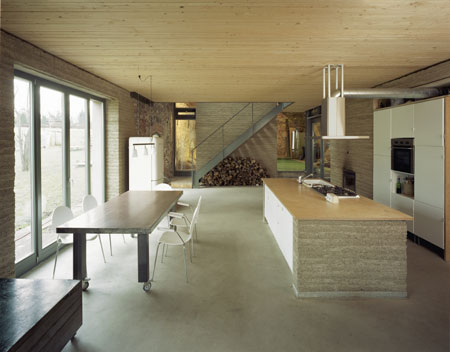
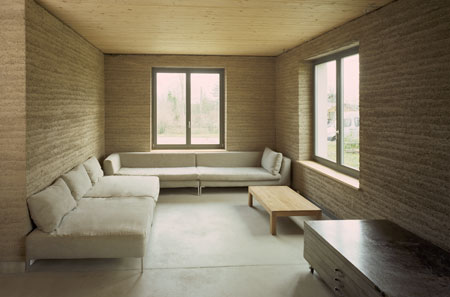
Berlin based architect Eike Roswag’s Haus Ihlow is a renovation and addition to a historic stone barn using rammed earth built in the country side near Berlin. It is the first load bearing housing project in Germany since the 1950s. The construction is based on the “Lehmbauregeln”, but build with surprisingly thin walls (30cm) and large openings for windows.
The house has passive solar heating with a 60 m2 hot water collector and can store 4,000 liters of water supplemented by a wood fire place, connected to a floor and wall heating system. The owners use rain water for toilets and do wastewater treatment before draining the water on their own ground. Roswag’s firm, werk_A has many other projects in rammed earth.
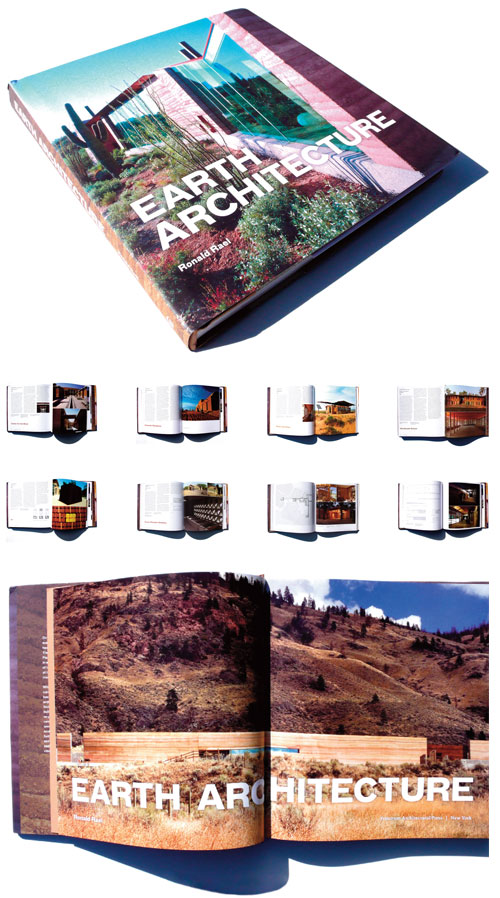
ISBN 9781568987675 8.5 x 9 inches (21.6 x 22.9 cm), Hardcover, 208 pages 222 color illustrations; 96 b/w illustrations; A PAPress publication. Pre-Order Earth Architecture if you live in the following countries:
[ U.S. | Japan | Germany | U.K. | France | Australia ]
Synopsis
Currently it is estimated that one half of the world’s population—approximately three billion people on six continents—lives or works in buildings constructed of earth. And while the vast legacy of traditional and vernacular earthen construction has been widely discussed, little attention has been paid to the contemporary tradition of earth architecture. Author Ronald Rael, founder of Eartharchitecture.org provides a history of building with earth in the modern era, focusing particularly on projects constructed in the last few decades that use rammed earth, mud brick, compressed earth, cob, and several other interesting techniques. EARTH ARCHITECTURE presents a selection of more than 40 projects that exemplify new, creative uses of the oldest building material on the planet.
An engaging narrative addresses the misconceptions associated with earth architecture. Many assume that it’s only used for housing in poor rural areas—but there are examples of airports, embassies, hospitals, museums, and factories that are made of earth. It’s also assumed that earth is a fragile, ephemeral material, while in reality some of the oldest extant buildings on the planet are made of earth. The book also touches on many topics that pervade both architecture and popular media today, such as the ecological benefits and the politics of building with earth, particularly in developing nations where earth buildings are often thought of as pre-modern or backward. With captivating discussion and more than 300 images, Earth Architecture showcases the beauty and simplicity of one of humankind’s most evolved and sophisticated building technologies.
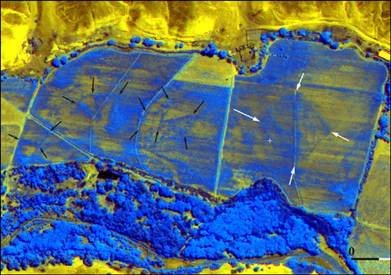
A new remote sensing technology has peeled away layers of mud and rock near Peru’s Cahuachi desert to reveal an ancient adobe pyramid, Italian researchers announced on Friday at a satellite imagery conference in Rome. The researchers investigated a test area along the river Nazca. Covered by plants and grass, it was about a mile away from Cahuachi’s archaeological site, which contains the remains of what is believed to be the world’s biggest mud city.
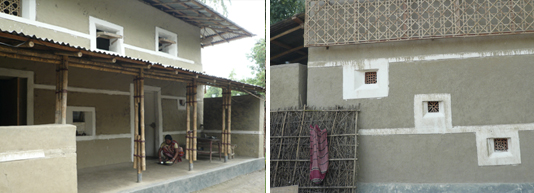
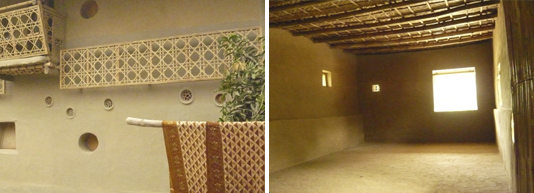
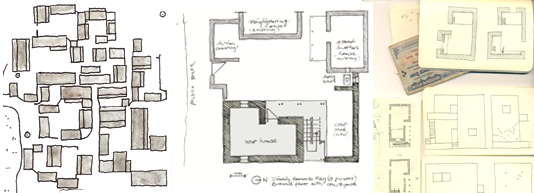
Architect Anna Heringer has recently completed three projects that were winners of the world architecture community awards. These three family houses are the results of a hands-on workshop for students and young architects conducted in a remote rural area of Bangladesh. Eight students of the BRAC University in Dhaka (Bangladesh) as well as five Students from the University of Art in Linz/ projectstudio BASEhabitat (Austria) came to a small and remote village in the North of Bangladsh, Rudrapur, to continue what has started with the Handmade METI-School: to work together with the local people on a model for a sustainable, modern architecture in a dynamic process. The goal of the HOMEmade project is to improve the living conditions of the local population and to strengthen national identity while maintaining the current high level of sustainability with regard to home construction. This is accomplished by building three model houses for low-income village families designed by young local architects and built by local craftsmen who have been trained in the modern mud and bamboo building techniques. It is the expectation that the young architects will be able to carry their knowledge and skills to other regions of Bangladesh and the trained labor will be able to use their skills to build other modern mud homes in the region.
Only recently rediscovered. An ancient site in the port of Qingdao has revealed the oldest known observatory in China. The Chinese Astronomy Society, learned of the finding at its annual convention. Experts point to historical evidence, that the Langya Observatory in east China’s Shandong Province, was built during the Warring States Period— more than 22-hundred years ago. The three-storey structure stands about nine meters. The original structure was made of rammed earth. The observatory was evidently erected as a site for studying the stars as well as for monitoring conditions at sea. [ Watch ]