The Rehabilitation of the City of Shibam is part of a project that focuses on the preservation of this unique place as a living community, with architectural restoration integrated into the creation of new economic and social structures. The Award recipients are the Yemeni government and its cultural agencies, the German Technical Cooperation (GTZ) and the community of Shibam.
Earth Architecture in the Australian News
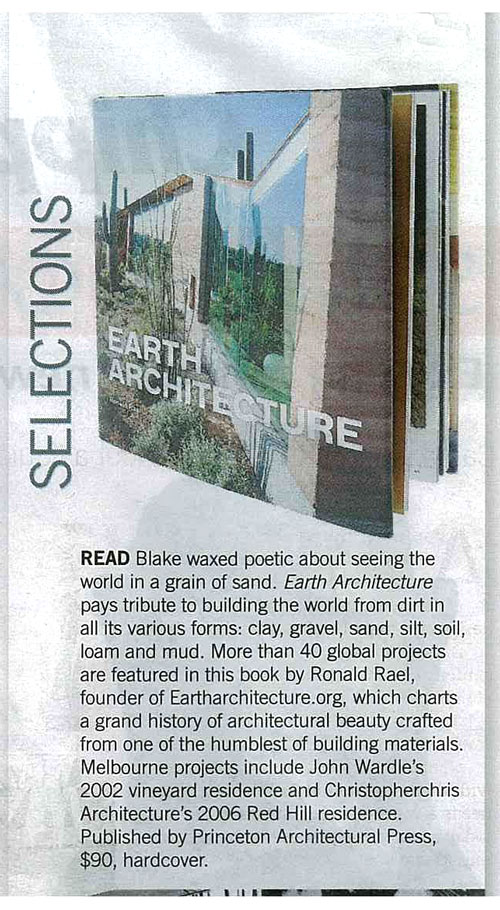
A review of Earth Architecture from Australian The Age newspaper.
Rammed Earth By Design
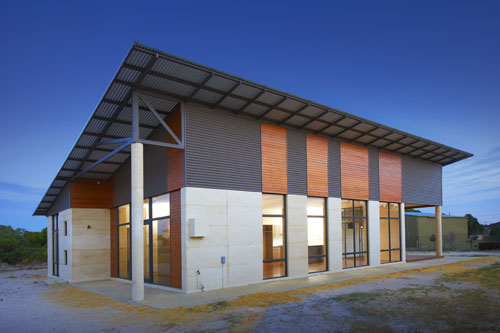
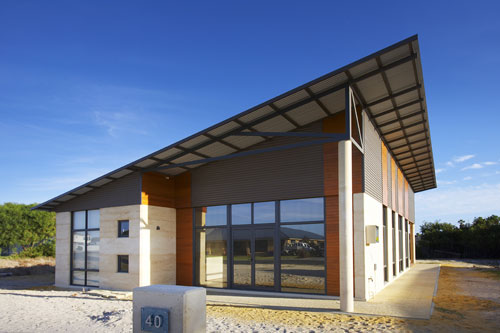
Rammed Earth By Design is a rammed earth building company located in Western Australia that provides a complete experience in fully finished residential home design, administration and construction. They offer over 50 predesigned home packages that they can constructed throughout Australia and globally.
Earth Building UK
You are invited to the first full meeting of Earth Building UK, a new national organisation established to represent, support and promote earth building in the UK. This is an opportunity to influence EBUK’s organisation and operation from its beginning. EBUK’s first meeting will take place at the University of Bath on Friday 16th January 2009. Further details, including the process for registering, can be found here: http://www.bath.ac.uk/ace/ebuk-meeting/. Aseries of high quality presentations are lined up as part of the day. For more information contact:
Enrico Fodde
Lecturer
BRE Centre for Innovative Construction Materials
Department of Architecture and Civil Engineering
University of Bath
Bath BA2 7AY
UK
Tel: +44 (0) 1225 383185
Fax: +44 (0) 1225 384495
Email: E.Fodde@bath.ac.uk
http://www.bath.ac.uk/ace/
Pete Walker,
Director BRE Centre for Innovative Construction Materials,
Dept. Architecture & Civil Engineering,
University of Bath,
Bath BA2 7AY,
UK.
Tel: 01225 386646
Fax: 01225 386691
http://www.bath.ac.uk/bre
Earth Architecture—The OTHER Book
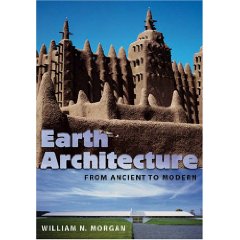
A few months before the release of this blog’s book, Earth Architecture, came a book with an equally notable title: Earth Architecture: From Ancient to Modern by author William Morgan. Unlike Earth Architecture, Morgan’s book discusses primarily earth works—built forms more closely associated with landscape architecture. From ancient forts in New Zealand to the Vietnam Veterans Memorial in Washington, D.C., Earth Architecture ranges across the globe, covering more than 6,000 years of human history. Mounds, shaped hills, and terraces are only a few of the categories of structures Morgan systematically examines as he surveys everything from semi-subterranean dwellings to large-scale engineering projects.
Ensenada Winery



Casa em Arruda Dos Vinhos
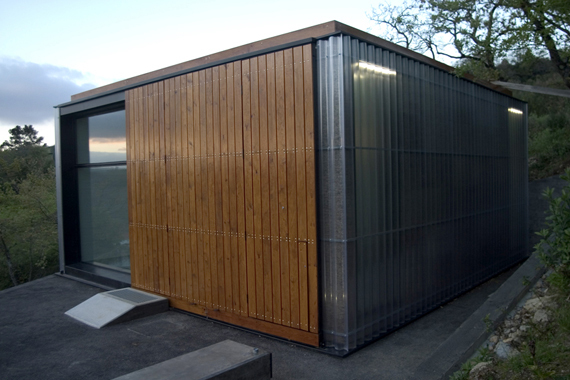
Architects PlanoB from Lisbon, Portugal have completed an innovative house called A Casa em Arruda Dos Vinhos that employs a hybrid earthen wall system that combines elements of rammed earth, cob and wattle and daub similar to the encajonado method used in the historic Briones House in California.
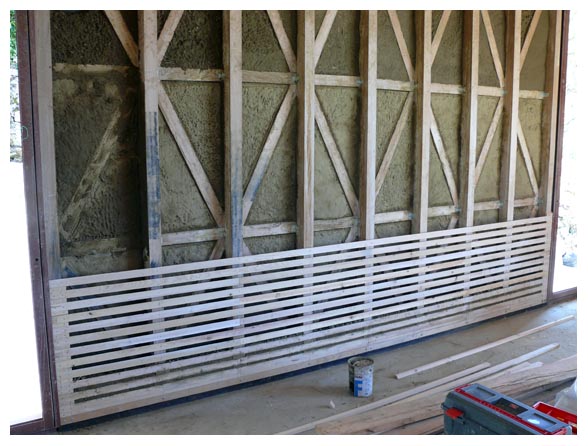
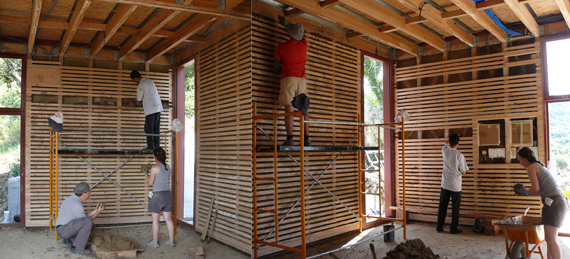
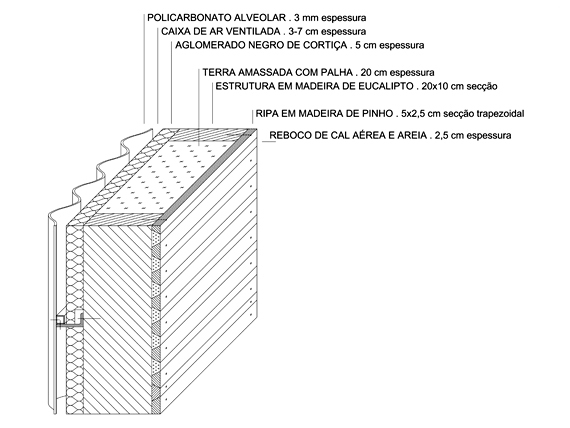 Casa em Arruda Dos Vinhos construction website.
Casa em Arruda Dos Vinhos construction website.
Gestalten Mit Lehm
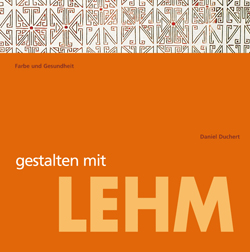
Gestalten mit Lehm (Designing with Earth) is a new book from from Daniel Duchert and published by Farbe und Gesundheit. More information at the lehm.design.raum website.
Pre-History Meets Modernity: Casa Grande Ruins National Monument
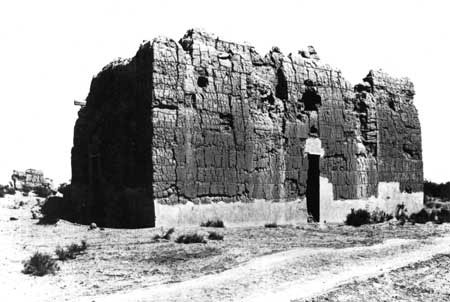
Casa Grande ruins 1902
Perhaps nowhere is the blending of modernity and tradition more evident than at the Casa Grande Ruins National Monument. Casa Grande was constructed between AD 1200-1450 by the Native American Hohokam near Phoenix, Arizona. In 1892, President Benjamin Harrison created the Casa Grande Ruin Reservation to protect the one of a kind “Casa Grande”, or Great House, thus becoming the first prehistoric and cultural site to be established in the United States.
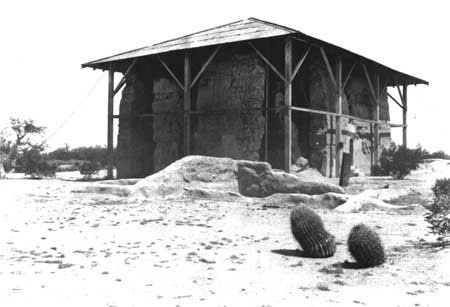
Protective covering 1925
The significance of the Casa Grande ruins to contemporary architecture lies in the combination of a prehistoric past and the actions taken towards the building since its preservation. Many attempts had been made to preserve the structure since the ruins institutionalization and in 1903 a protective cover was built over the pre-historic earth structure. The cover was a large galvanized, corrugated iron roof with a six foot overhang supported by 10″X10″ redwood posts embedded into the ground. The entire structure was then anchored to the ground by cables attached to each corner of the structure. This act radically transformed ones perception of the ruins. For centuries it remained an abandoned, hulking mass of solidity and suddenly, the historic structure became an introverted and fragile piece of history, wrapped within the security of modernity.
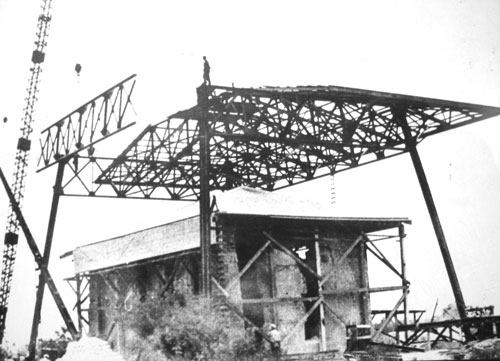
Protective Canopy under construction circa 1932
In 1932 Congress appropriated funds to construct a new shelter over the ruins to protect them. In 1928, Frederick Law Olmsted Jr., son of Frederick Law Olmsted the landscape architect most famous for the earthwork of Central Park in New York City, was acting as an adviser to the National Park Service. Because the desire by the National Park service was to allow a shelter that both protected the roof, yet allowed the ruin to have hierarchical presence it was suggested that a flat roof on a light steel frame be considered. The steel frame, it was thought, would be “as far a departure from the design and material of the ruin as can be obtained” and was meant to be seen apart from the ruin, rather than blend with it. Olmsted sketched a design for a new hip roof with a guy wire system much like that used on a circus tent, to secure the structure to the ground in order to protect from uplift of the structure due to wind.
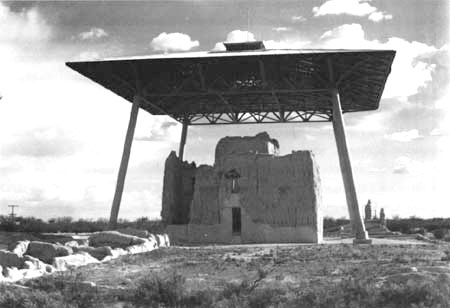
Olmsted canopy complete 1932
Completed on December 12, 1932, the final Olmsted Jr. design was realized with the exception of the guy wires. The hip roof supported by leaning posts was consistent with Olmsted’s design and the tensile roof structure incorporated glass skylights and angled columns and stands forty-six feet from the ground to the eaves, painted sage green to harmonize with the mountains and vegetation as well as provide contrast to the ruin.
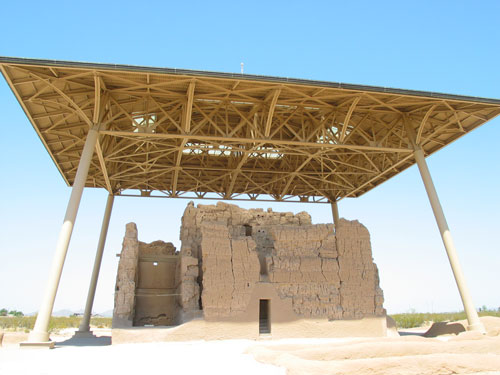
Casa Grande today
Yet, contrary to the goal of creating a hierarchical relationship with the ruins taking the foreground, the liberation of the earthen structure from the cocoon of modern materials had emerged a singular form and a new type of architecture—one fusing historical and contemporary building traditions. This creation was the beginning of a metamorphosis of modern architecture in the southwest.
APUNTES: Arquitectura de Tierra
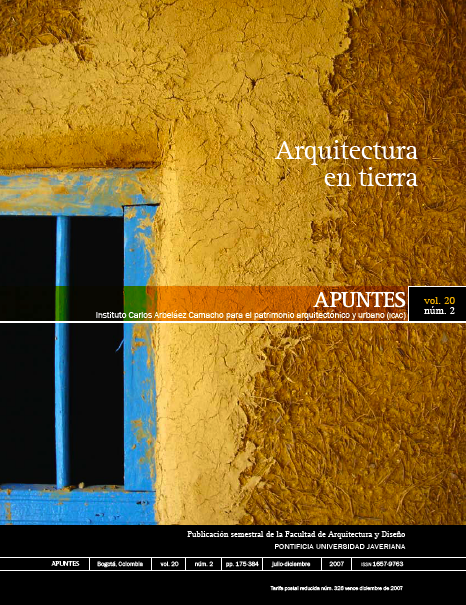
The Spanish language journal, APUNTES, edited by the Carlos Arbeláez Camacho institute at the Facultad de Arquitectura y Diseño de la Pontificia Universidad Javeriana, Bogotá, Colombia has dedicated Vol. 20 Núm 2, de julio – diciembre · 2007, to the topic of “Arquitectura de Tierra”. You may download the entire journal in PDF format at the APUNTES website here.
