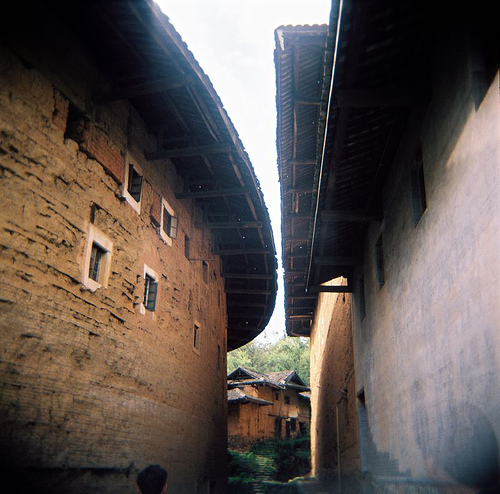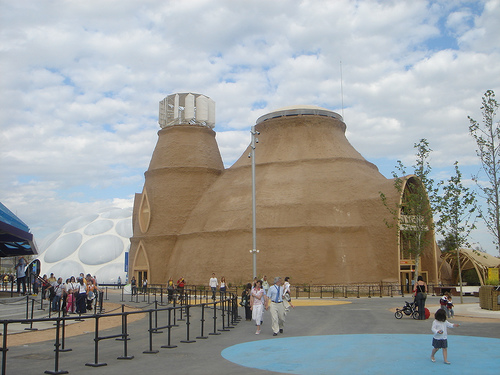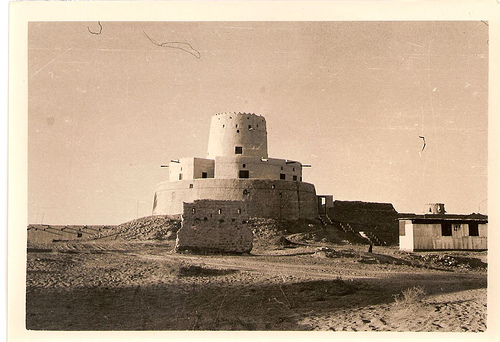Tulou, the unique rammed earth buildings of Fujian Province in southeastern China, were added to the UNESCO World Heritage List on Sunday, during the 32nd session of the World Heritage Committee. According to the submission provided by China’s State Administration of Cultural Heritage, the Tulou buildings have been built since the 11th century. Designed to meet the requirements of a whole clan living together, they usually consist of a rammed earth outer wall and internal wooden framework, often of a circular configuration surrounding a central shrine.
A Mudbrick City Wall at Hattuša
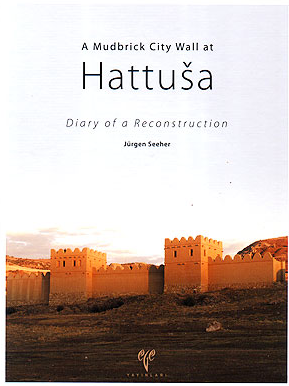
Situated in Central Anatolia, Hattuša remained the capital city of the Hittites from 1650/1600 to around 1200 BC. Here, as recently as 2003 to 2005, the German Archaeological Institute has rebuilt one stretch of the mudbrick city wall. The scope of this project in experimental archaeology has been to recreate a part of the wall using the same materials the Hittites had at hand when they built their original walls so long ago. Each step necessary for the construction was fully documented so as to enable us to assess not only the amount of building materials required but also the manpower and time the Hittites must have invested in the various tasks of construction.
This volume presents the results gleaned from this documentation. From the production of the first mudbrick to the dedication of the finished structure, each and every undertaking has been described in detail and is presented here accompanied by 573 illustrations.
For more information visit:
German Institute of Archaeology (In english, german and turkish)
Hattuscha-webpage (in English, German and Turkish)
This book is published also in German and Turkish:
Die Lehmziegel-Stadtmauer von Hattusa
Bericht über eine Rekonstruktion
ISBN 978-975-807-194-7
Hattusa Kerpic Kent Suru
Bir Rekonstrüksiyon Çal??mas?
ISBN 978-975-807-193-9
El Faro: The Citizens’ Initiative Pavilion
The architectural project of the Citizens’ Initiative Pavilion building is the work of the architect Ricardo Higueras for the Zaragoza Expo 2008.
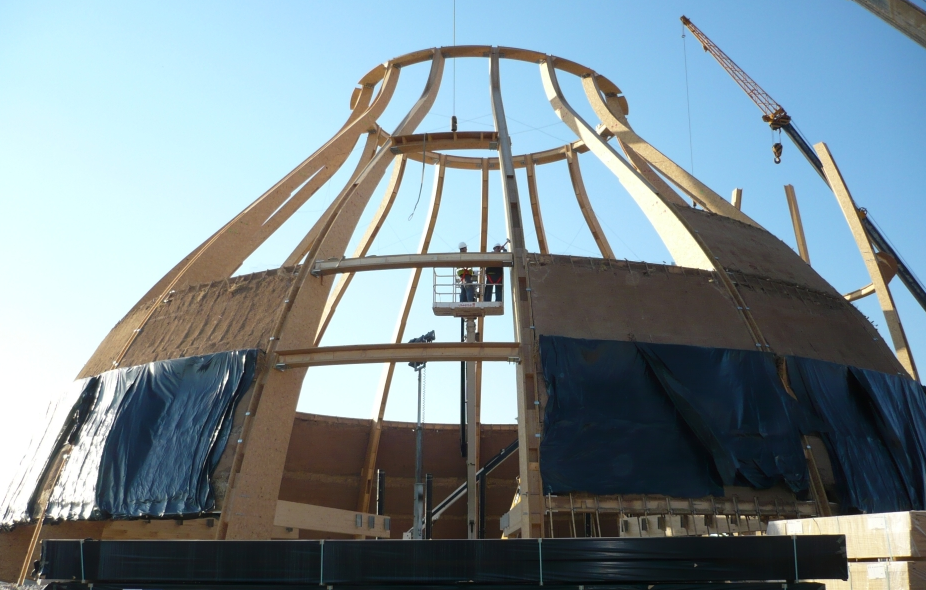
The pavilion building will be based on energy efficiency, recycling and sustainability. Both the building’s shape and its use are based on the traditional ceramic pitcher. The materials used are natural and come straight from the earth: straw, wood, and clay. Prefabricated clay-plastered panels were attached to a super-structure to enclose the pavillion. More photos in the photo gallery. [ Previously ]
The Jahili Fort
The Jahili Fort built in 1898 in Al Ain is now at the centre of an exciting conservation, restoration and development project that will preserve the values of this historic building whilst transforming the site into an active visitor destination.
Bousillage Construction

The Gaudet House c. 1830, Lutcher, Louisiana
Bousillage, or bouzillage, a hybrid mud brick/cob/wattle and daub technique is a mixture of clay and Spanish moss or clay and grass that is used as a plaster to fill the spaces between structural framing and particularly found in French Vernacular architecture of Louisiana of the early 1700s. A series of wood bars (barreaux), set between the posts, helped to hold the plaster in place. Bousillage, molded into bricks, was also used as infilling between posts; then called briquette-entre-poteaux. The bousillage formed a solid mud wall that was plastered and then painted. The bousillage also formed a very effective insulation.

French Acadienne house in Lyon, France
The tradition was brought to New Orleans from France by the Acadienne (Cajun). The technique also has Naive American influences. This paper describes how “When the French built in Louisiana, their earliest houses (maison) were of this frame structure, but with the post in the ground (poteaux en terre). Sometimes the post were placed close together palisade fashion (cabane). This was a technique used by local Indians. The Indians infilled the cracks between the posts with a mixture of mud and retted Spanish moss. The French did likewise and called this mixture “bousillage”. The first framed structures were covered with horizontal cypress boards (madriers). The roof (couverture) frame was finished with cypress bark, shakes, boards, or palmetto thatch. All of these earliest structures had dirt floors and were usually only one room deep and two rooms wide separated by a fireplace.”
Mediterra 2009: 1st Mediterranean Conference on Earth Architecture

Mediterra 2009: 1st Mediterranean Conference on Earth Architecture will take place 13-16 March 2009 in Cagliari, Sardinia, Italy
Aims
Mediterra 2009 aims principally to state the art of research, to study recent achievements in heritage conservation and architectural design, to increase university and professional training and to gather the network activities developed in the Mediterranean region.
Contribution
This 1st Conference will include specialists from throughout the Mediterranean region. It will also have a transdisciplinary contribution that will bridge natural sciences, social sciences, and professional practices. A new global challenge requires a broad definition of a new discipline, with earth architecture at the crossroads of the sciences. The Mediterranean Region, with its history of many cultures and civilizations, now emerges as the core of new political and societal challenges being shared among Europe, North Africa and the Middle East.
Program
Friday 13th – Opening of the Conference (Presentations related with the 1st Theme)
Saturday 14th – Conference (Presentations related with the 2nd and 3rd Themes). Official dinner.
Sunday 15th – Conference and Closure (Presentations related with the 4th and 5th Themes)
Monday 16th – Visit to earth architecture in Sardinia
Organizers
DiARCH Facoltà di Architettura, University of Cagliari
ESG Escola Superior Gallaecia
CRATerre-ENSAG International Research Center and Unesco Chair earth architecture
RAS Regione Autonoma della Sardegna
Under the Aegis of
UNESCO World Heritage Centre
ICCROM International Centre for the Study of the Preservation and Restoration of Cultural Property
ICOMOS-ISCEAH International Scientific Committee on Earthen Architectural Heritage
GCI Getty Conservation Institute
Important Dates
30 June 2008 – Abstract submission
31 July 2008 – Notification of abstract’s acceptance
30 September 2008 – Sending of full paper
15 November 2008 – Notification of paper’s revision
15 December 2008 – Final paper delivery
Themes
1. Earth-building cultures and traditional architecture
2. Archaeology, history and anthropology
3. Conservation of cultural heritage
4. Research about architecture, town planning and cultural landscape
5. Academic teaching and professional training
Languages
French & English (with simultaneous translation)
For more information download the conference brief or contact:
Mediterra 2009 – Facoltà di Architettura – DiARCH
Piazza d’Armi 16 – 09123 Cagliari – Italy
E-mail mediterra@unica.it
Site http://people.unica.it/mediterra/
Tel. (+39) 070 6755807
Fax (+39) 070 6755816
Kerpic ’08

The International Conference, Kerpic ’08: Learning from earthen architecture in climate-change will be held at the Cyprus International University, in Lefkosa – Northern Cyprus, on the 4th and 5th of September 2008. The focus of the conference has evolved from quality of life in earthen architecture, environmental and health care, towards disaster prevention. We hope that it will bring together the related disciplines of architects and engineers, on material, construction, marketing and environmental science, to create database, technology watch and strategy.
Cyprus is the third largest island in the Mediterranean. Cyprus has been inhabited since the Neolithic period in history by different cultures. Stone and earthen materials are characteristics of Cyprus vernacular architecture and the Island is especially famous for its earthen traditional houses and villages.
A workshop will be organized on site which will cover the restoration of a local earthen building and the construction method of Alker (gypsum stabilized earthen material) where all the participants can take part. For more information visit the conference website: http://www.kerpic.org/2008/
TerraBrasil 2008

The VII Seminário Ibero-Americano de Construção com Terra and the II Congresso de Arquitetura e Construção com Terra no Brasil takes place November 3-8, 2008 in São Luís, Maranhão, Brasil. For more information visit www.terrabrasil2008.com.br or email terrabrasil2008@gmail.com
New Mexico Earth Workshops
Arches, Domes and Vaults
Arches, Domes and Vaults starts Monday, June 9. Anselmo Jaramillo (blog) instructs and leads construction of a 10- or 12-foot diameter adobe dome on a small adobe building to be built in Chimayo, NM, at Marisela’s. Dorm rooms available at the College in El Rito about 30 miles away. Camping in Anselmo’s fields a couple of miles from the worksite. Tuition costs about $150 for NM residents and $300 for non-residents. College admission, class registration, dorm arrangements through Donald Martinez, donmart@nnmc.edu, 505-581-4120 or call Quentin at 505-581-4156.
Natural Plaster and Floor Workshop
Natural Plaster and Floor Workshop takes place in LanderLand, Kingston, New Mexico June 28-29 with instruction on Earth Plaster, Lime Plaster, Earthen Floor and Natural Clay Paint(Aliz). Please come join then and learn the fundamentals of clay and lime for your natural home. Please check out http://www.LanderLand.com for more information. If you have any questions please feel free to contact Tom and Satomi Lander at 575-895-5029.
Tarrawarra Museum of Art
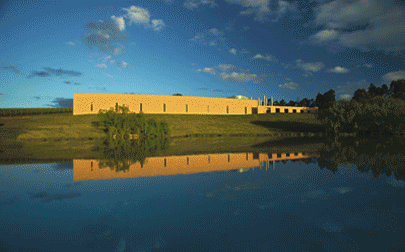
Intended to emerge powerfully from the landscape this ultra modern gallery displays the talents of Melbourne architect Allan Powell. Almost like an earthworks sculpture that can be read as an artefact, the TarraWarra Musem of Art in Yarra Glen is a monument to modernism. Allan Powell has constructed a simple shape with the effect of a half built or buried building, which confounds the eye and engages the senses. The stunning tan and clay coloured structure rises out of the green vines of the Yarra Valley creating an unexpected vision in the valley. Sensually curved around the site, the building is primarily of dressed stone and rendered walls, coloured rendered concrete walls, and rammed earth walls, and the architect has achieved the feeling that ‘ this building is of the earth’. Visitors to this new gallery are convinced that the complex is of handcrafted natural materials and that each of the columns is different. TarraWarra Museum of Art has been entered into Institutional new category of the architecture awards. [ Download PDF ]

