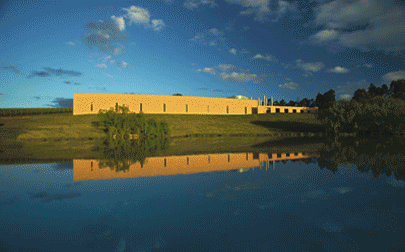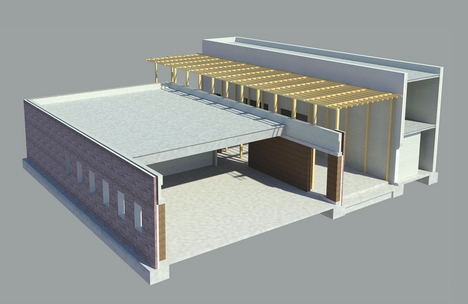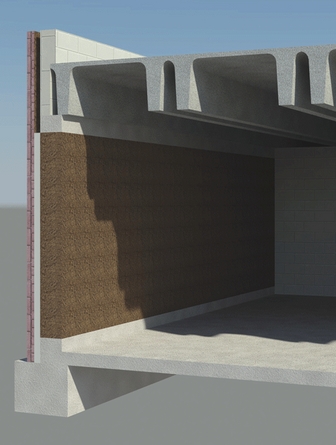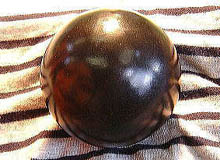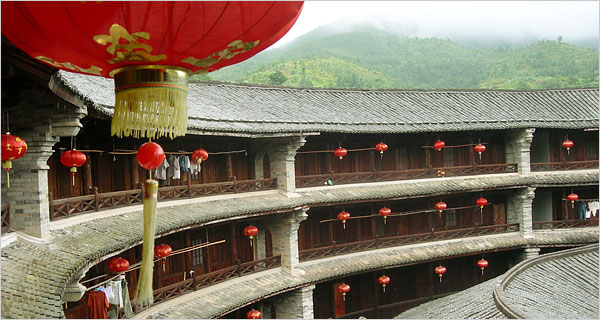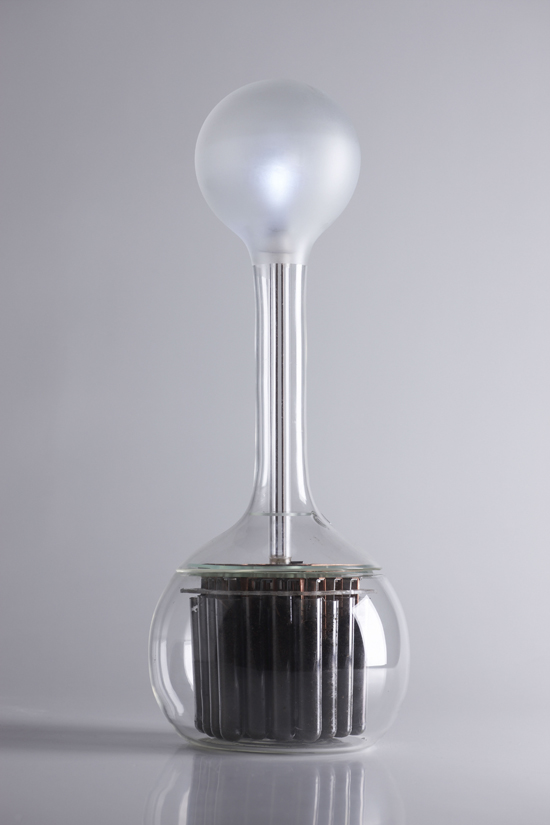
The International Conference, Kerpic ’08: Learning from earthen architecture in climate-change will be held at the Cyprus International University, in Lefkosa – Northern Cyprus, on the 4th and 5th of September 2008. The focus of the conference has evolved from quality of life in earthen architecture, environmental and health care, towards disaster prevention. We hope that it will bring together the related disciplines of architects and engineers, on material, construction, marketing and environmental science, to create database, technology watch and strategy.
Cyprus is the third largest island in the Mediterranean. Cyprus has been inhabited since the Neolithic period in history by different cultures. Stone and earthen materials are characteristics of Cyprus vernacular architecture and the Island is especially famous for its earthen traditional houses and villages.
A workshop will be organized on site which will cover the restoration of a local earthen building and the construction method of Alker (gypsum stabilized earthen material) where all the participants can take part. For more information visit the conference website: http://www.kerpic.org/2008/


