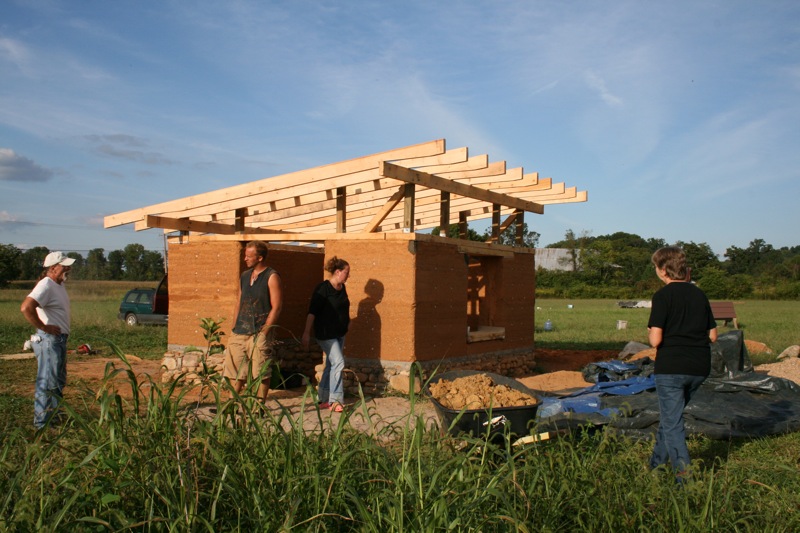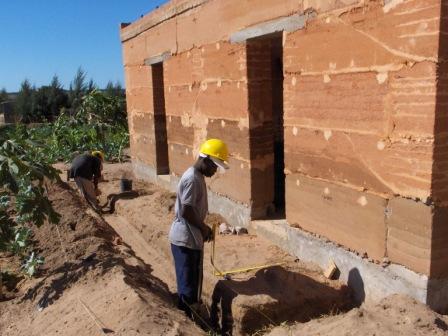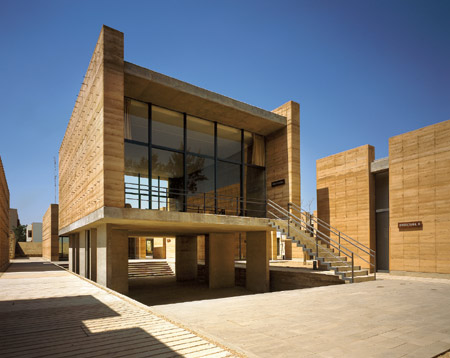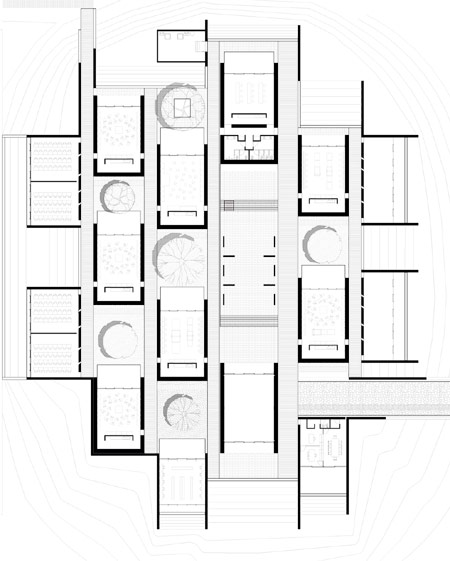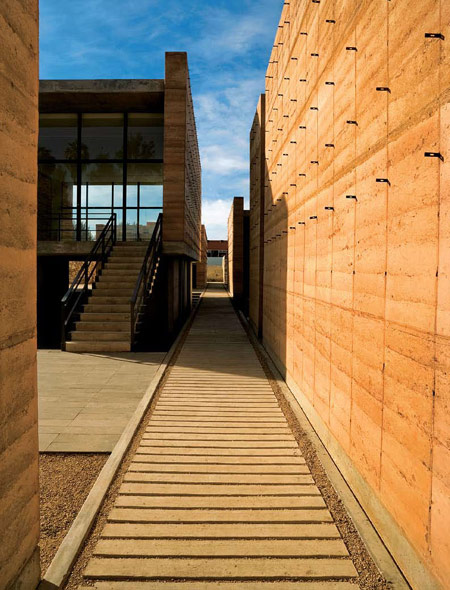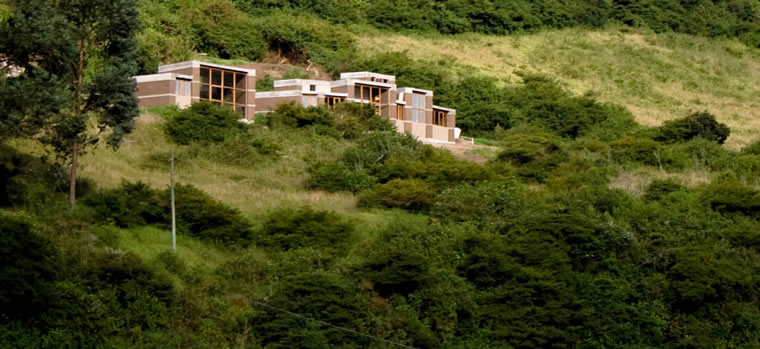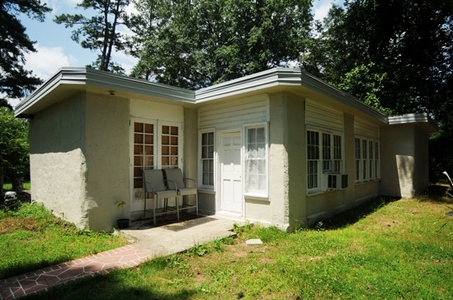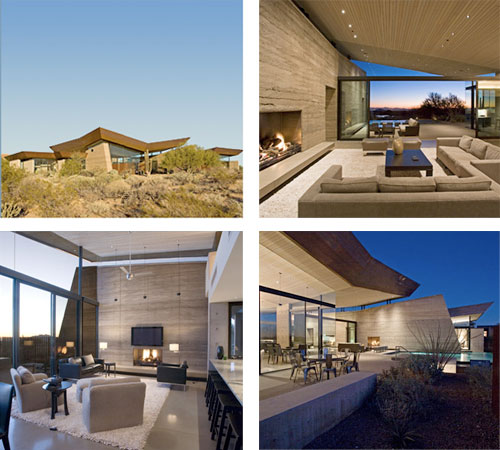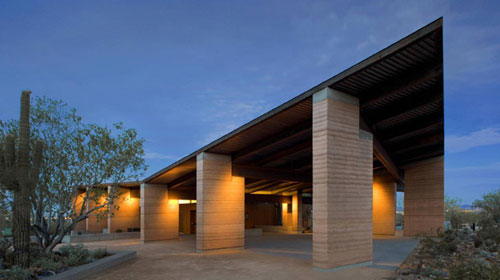
Weddle Gilmore Black Rock Studio has developed a specialty in trailheads over its 10 years in business. The architecture firm has designed this building type for several municipalities near its Scottsdale, Arizona, base, and it has realized three for Scottsdale’s McDowell Sonoran Preserve alone.
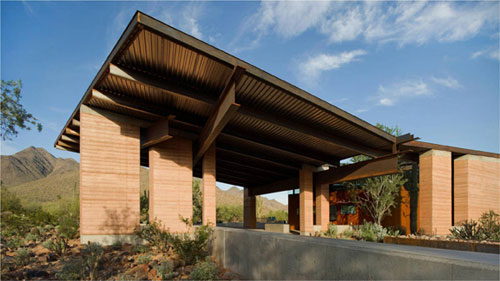
The Gateway to the McDowell Sonoran Preserve, Scottsdale, Arizona
The Gateway was designed to celebrate the entry and passage into the 36,400 acre McDowell Sonoran Preserve while minimizing the impact on the native desert. The Gateway is the point of access to over 45 miles of trails within the McDowell Sonoran Preserve for hiking, bicycling, and equestrian enjoyment. The project site design achieved the complete preservation of the existing network of arroyos and minimized earthwork alterations of the natural habitat. The building walls are made of rammed earth, recalling a tradition of indigenous desert building while meeting all of the performance requirements of modern use. The roof is covered in native desert cobble so that it blends into the desert when observed from the mountain trails to the east. The Gateway incorporates numerous strategies for resource conservation. An 18 KW solar system generates as much solar electricity as the Gateway consumes to realize a ‘net zero’ of energy consumption. Up to 60,000 gallons of rainwater is harvested through roof collection and storage in an underground cistern–providing 100% of the water needed for landscape irrigation.
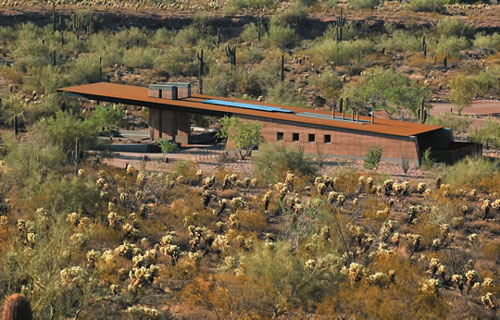
Lost Dog Wash Trailhead, Scottsdale, Arizona
On the perimeter of the McDowell Sonoran Preserve, the Lost Dog Wash Trailhead is an example of commitment to environment through its preservation of native habitat, choice of sustainable building materials, and natural resource conservation. The structures are nested into the landscape and incorporate materials that blend with the natural desert environment. The rammed earth walls of the structures utilize earth material that was excavated during foundation construction. The trailhead restrooms incorporate a composting system which minimizes water consumption and saves approximately 200,000 gallons of water annually over a conventional system.
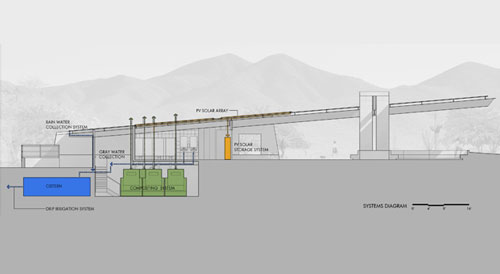
Gray water and rainwater harvesting provides 75,000 gallons of water a year for landscape irrigation. Solar power is provided to the trailhead facilities by a roof integrated 3,000 watt solar electric array that allows the trailhead to be completely self-sufficient and independent of the electric grid.

