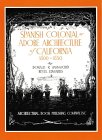
Spanish Colonial : or Adobe Architecture of California, 1800-1850 concentrates on the historical buildings of the period and includes numerous black and white photos of old buildings.

Architecture, Art, Design, and Culture using of mud, clay, soil, dirt & dust.

Spanish Colonial : or Adobe Architecture of California, 1800-1850 concentrates on the historical buildings of the period and includes numerous black and white photos of old buildings.
The Hassan Fathy Web Site has a new URL:
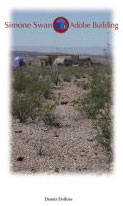
Simone Swan: Adobe Building is the first book to discuss and illustrate Swan’s architecture while also chronicling one of her annual workshops in author Dollens’ first-hand account. Swan studied with the great Egyptian architect Hassan Fathy in his Cairo studio and after his death in 1989 adopted his mission of helping house the world’s poor through the creation of environmental projects that re-examine and promote traditional adobe building while introducing compatible forms, such as the Nubian vault and dome through her organization, The Adobe Alliance.
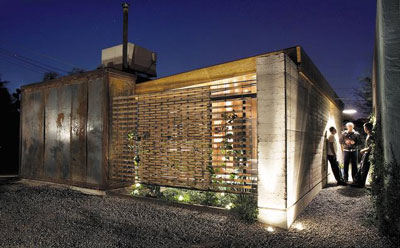
University of Arizona grads Jason Gallo and Andy Powell build a 750-square-foot guesthouse out of rammed earth in the back yard of Powell’s parents’ home in the Sam Hughes area. more…
For 17 years, from 1911 to 1928, Denny Hill Park — Seattle’s first — was 60 feet above its regraded surroundings, then, in the name of progress, it was leveled. Architect Jerry Garcia is proposing that the park be re-built, along with a museum-like pavilion constructed of rammed-earth exterior walls that, amazingly, could be made of dirt from the original Denny Hill
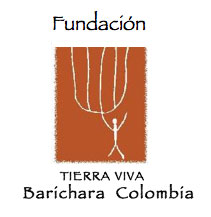
The International Congress on Earth-Based Architecture will be held in Barichara, Colombia, South America October 3 – 8, 2006. The event is hosted by the Fundación Tierra Viva. For more information download the conference brief (pdf format) or email: tierraviva@telecom.com.co
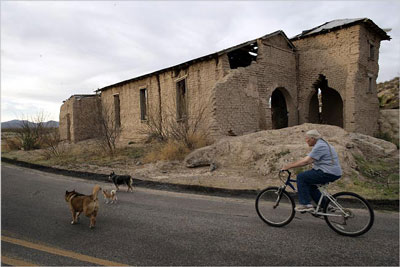
The weather-beaten adobe walls of a neglected Roman Catholic church with its three sun-dried arches are the only reminder that Ruidosa, an isolated hamlet of 19 people hugging the Mexican border in West Texas, once flourished as a cotton-growing center with more than 300 residents, its own cotton gin and a half dozen cantinas. photo by Rick Scibelli Jr. for The New York Times
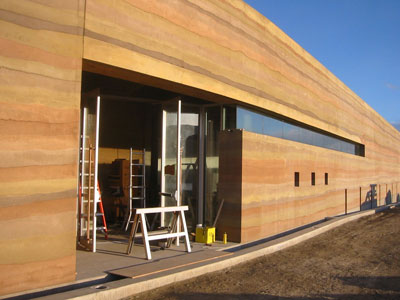
Insulated rammed earth makes the front facade of the Nk’Mip Desert Interpretive Centre in Osoyoos, British Columbia. The wall stretches 220 feet and stands 20 feet high. A suspended slab supports 100,000 lbs. of rammed earth above a 55 foot-long window. The wall’s alternating bands of colour blend with the surrounding desert and mountains. The new 18,000 square foot facility will feature a large exhibit area, a gift shop, and a research centre and is designed by Hotson Bakker Boniface Haden. Wall Construction by Terra Firma Builders Ltd.

A traditional charcoal furnace in Chile is constructed by making a 300cm diameter and 120 cm deep hole in the ground and methodically filled with a heap of hewn thorn wood. This heap is covered with clay and straw and pounded with a short stick to form a homogenous clay mound. A series of regular perforations in the perimeter form flues to regulate the rate at which the fire burns. When the furnace has cooled, the charcoal is removed and the dome, bake hard and self supporting is empty – ready for the next batch of wood. La Casa del Carbonero, or the Charcoal burner’s hut, (1999) by Chilean architect Smiljan Radic, attempts to literally “unearth” the original domes dotted across the coastal region.
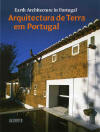
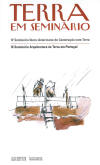
With the participation of 54 authors, the book Earth Architecture in Portugal is an assembly of essays and work by professionals with expertise on the topics of architecture and construction with earth. Topics include technology, materials, history, anthropology, conservation and particular attention is given to the contemporary architecture constructed of earth in the two last decades in Portugal. Publication is in English and Portuguese, 23 x 32 cm Hard Layer – 300 pages.
Terra em Seminário contains 70 essays presented in IV SIACOT and III SEMIN¡RIO OF EARTH ARCHITECTURE IN PORTUGAL. The publication offers a perspective on the current state of earthen architecture in an international context.
For purchase information contact www.centrodaterra.org or by emailing info@centrodaterra.org