El I SEMIN¡RIO – Arquitetura e Construção com Terra no Brasil e IV SEMIN¡RIO – Arquitectura de Terra em Portugal (The 1st Brasilian Confrence of Architecture and Construction in Earth and the 4th Conference of Earth Architecture in Portugal) will be held the 4th – 8th of November, 2006 in Ouro Preto, Minas Gerais, Brazil. Download conference information here (pdf).
Center for Alternative Technology
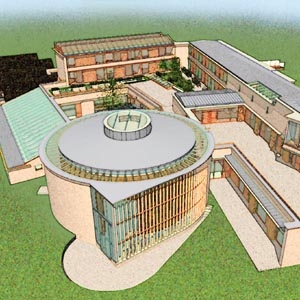
Work is about to begin on The Wales Institute for Sustainable Education (WISE), a new complex intended to showcase the very latest thinking in environmentally-conscious building design at the Centre for Alternative Technology (CAT), near Machynlleth in Wales. Among the innovative features of the building will be construction of rammed earth walls in the Institute’s lecture theatre. The 7.2m high rammed earth walls, which are load-bearing and made of excavated subsoil, exemplify this approach. The clay content of the soil means no additional binding material will have to be added. The walls are packed down in layers, using hand-held pneumatic compactors, between temporary formwork.
Adobe Architecture of California
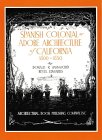
Spanish Colonial : or Adobe Architecture of California, 1800-1850 concentrates on the historical buildings of the period and includes numerous black and white photos of old buildings.
Hassan Fathy Web Site
The Hassan Fathy Web Site has a new URL:
Simone Swan: Adobe Building
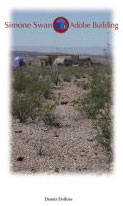
Simone Swan: Adobe Building is the first book to discuss and illustrate Swan’s architecture while also chronicling one of her annual workshops in author Dollens’ first-hand account. Swan studied with the great Egyptian architect Hassan Fathy in his Cairo studio and after his death in 1989 adopted his mission of helping house the world’s poor through the creation of environmental projects that re-examine and promote traditional adobe building while introducing compatible forms, such as the Nubian vault and dome through her organization, The Adobe Alliance.
Powell Guest House
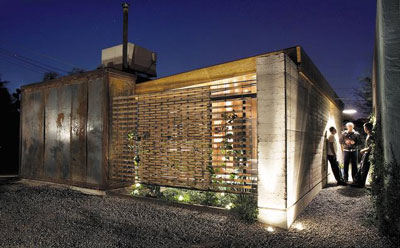
University of Arizona grads Jason Gallo and Andy Powell build a 750-square-foot guesthouse out of rammed earth in the back yard of Powell’s parents’ home in the Sam Hughes area. more…
Denny Park Rammed Earth
For 17 years, from 1911 to 1928, Denny Hill Park — Seattle’s first — was 60 feet above its regraded surroundings, then, in the name of progress, it was leveled. Architect Jerry Garcia is proposing that the park be re-built, along with a museum-like pavilion constructed of rammed-earth exterior walls that, amazingly, could be made of dirt from the original Denny Hill
International Congress on Earth-Based Architecture
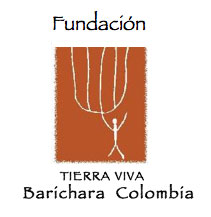
The International Congress on Earth-Based Architecture will be held in Barichara, Colombia, South America October 3 – 8, 2006. The event is hosted by the Fundación Tierra Viva. For more information download the conference brief (pdf format) or email: tierraviva@telecom.com.co
Ruidosa Church
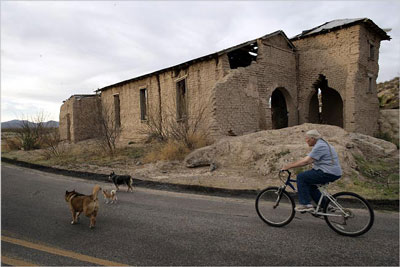
The weather-beaten adobe walls of a neglected Roman Catholic church with its three sun-dried arches are the only reminder that Ruidosa, an isolated hamlet of 19 people hugging the Mexican border in West Texas, once flourished as a cotton-growing center with more than 300 residents, its own cotton gin and a half dozen cantinas. photo by Rick Scibelli Jr. for The New York Times
Nk’Mip Desert Interpretive Centre
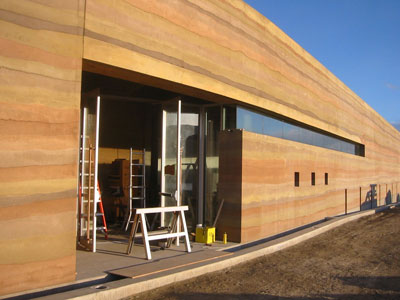
Insulated rammed earth makes the front facade of the Nk’Mip Desert Interpretive Centre in Osoyoos, British Columbia. The wall stretches 220 feet and stands 20 feet high. A suspended slab supports 100,000 lbs. of rammed earth above a 55 foot-long window. The wall’s alternating bands of colour blend with the surrounding desert and mountains. The new 18,000 square foot facility will feature a large exhibit area, a gift shop, and a research centre and is designed by Hotson Bakker Boniface Haden. Wall Construction by Terra Firma Builders Ltd.
