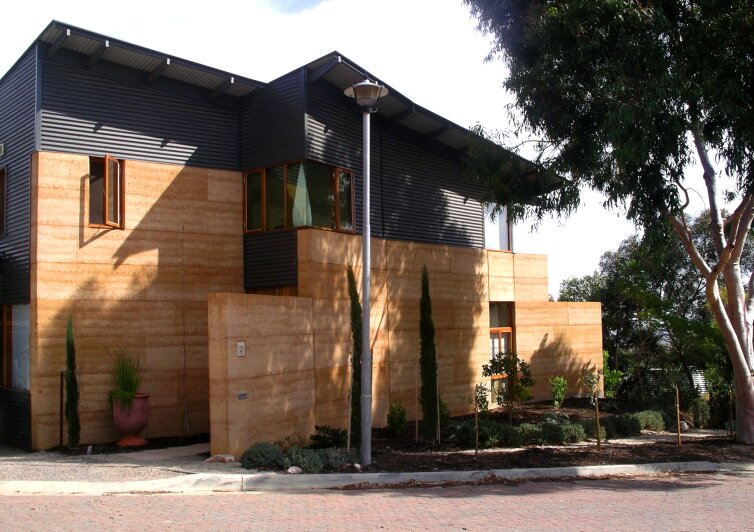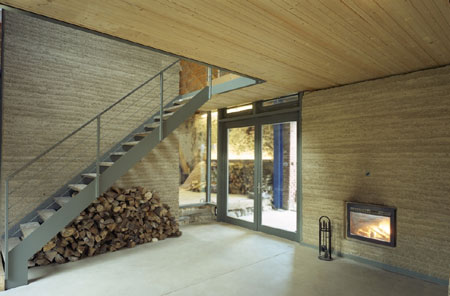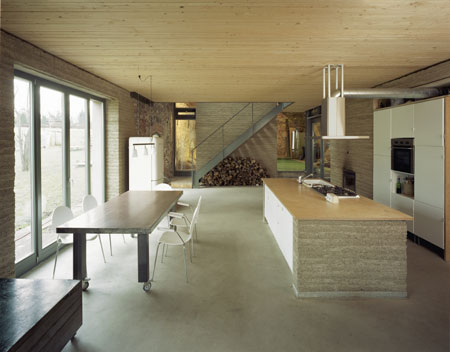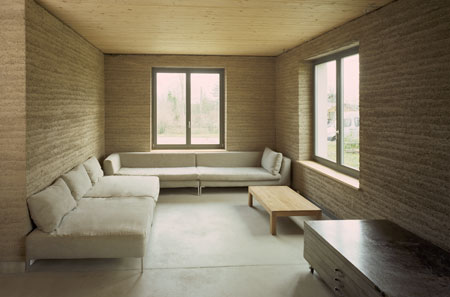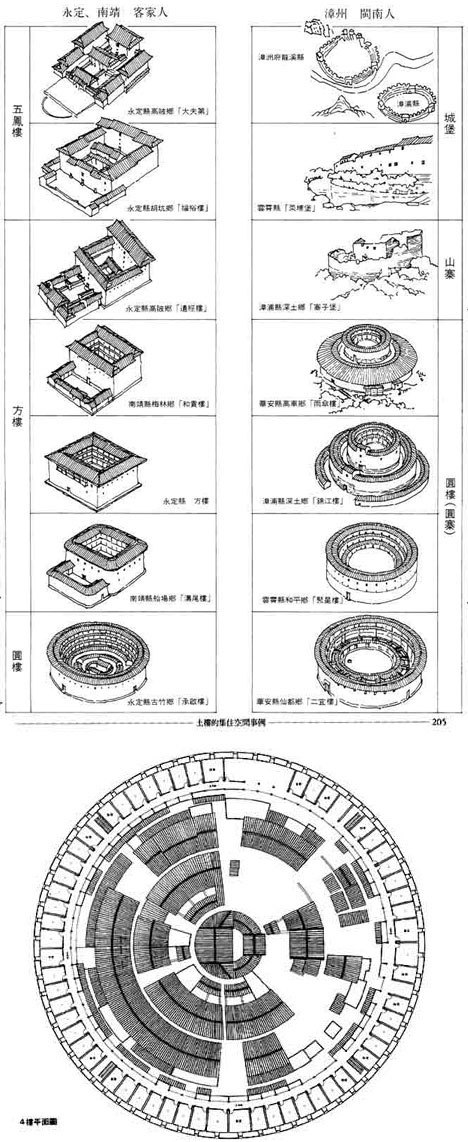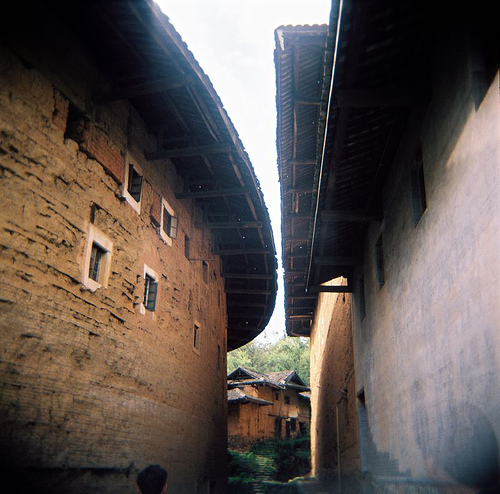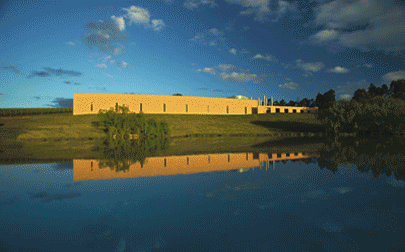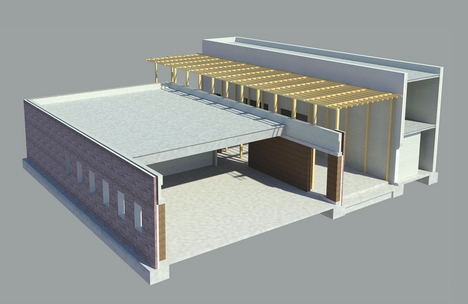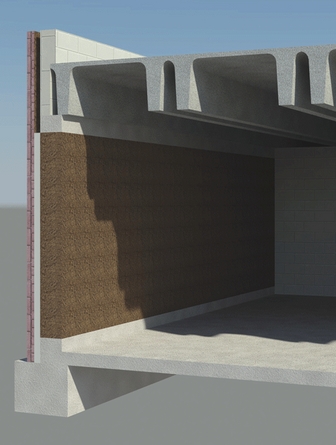


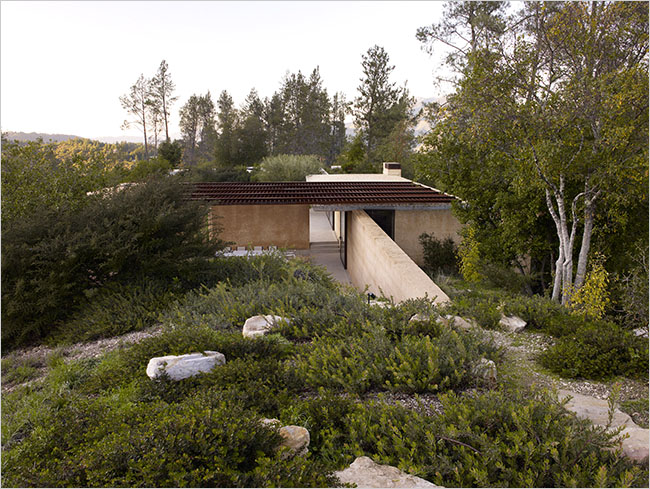
Photos: Marion Brenner for The New York Times
THE first clue that a visitor to Tatwina and Richard Lee’s hilltop property is headed somewhere unusual is the approach, as it’s known in landscape design parlance. The nearly half-mile of dusty road winds dramatically up an intermediary ridge of the Diamond Mountains above Napa Valley. Each turn raises the expectation that the house will soon appear, as houses normally do, but even when the gravel parking area at the top is finally reached, there’s no sign of a house or a garden, just a simple path of crushed stone edged with mounds of green-gray Sonoma sage and California lilac. This, it turns out, leads over a rise to a low, rammed-earth house hidden on the other side.
The house — really a line of four one-story buildings made of earth, concrete and steel and designed by Steven Harris Architects— sits in the depression between two knolls on a narrow, rocky peninsula, with steep, pine-covered hills swooping down on three sides to vineyards famous for their cabernet sauvignon.
