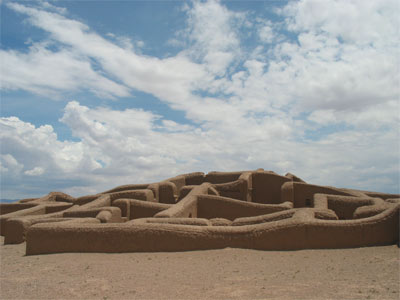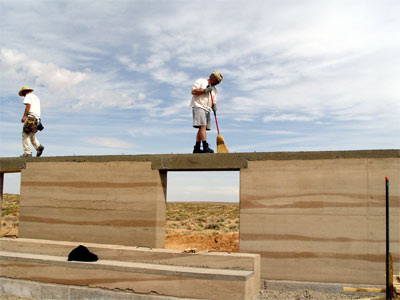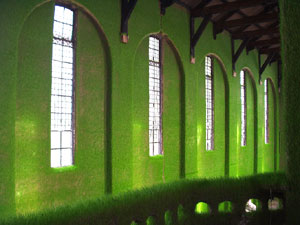The Dutch web site, http://leem.pagina.nl/ has a number of links to earthen projects.
Paquime Ruins

The Paquime ruins, located near Nuevo Casas Grandes in the state of Chihuahua, Mexico, is a archeological, sculptural and architectural wonder. Paquime emerged from shadowy origins early in the thirteenth century. It became the largest and most culturally complex settlement in northern Mexico and the southwestern United States. Much like the Hohokam to the north and west, the Paquime people began building rectangular walled surface structures next to their pithouse lodges late in the first millennium.
Hassan Fathy: Barefoot Architect
Several websites offer a look at the Egyptian Architect Hassan Fathy:
Hassan Fathy and the New Gourna Experiment
Hassan Fathy: The Barefoot Architect.
Eddie Jones of Jones Studio
In the upper-middle-class Ahwatukee section of Phoenix plenty of folks play the status game called keeping up with the Joneses. But few can come close to duplicating the home of one of their neighbors, a real “Jones” named Eddie [of Jones Studio]. The house is distinctive, an experiment in take-a-chance architecture that combines rammed-earth walls with large expanses of glass.
Rammed Earth From the University of Utah

University of Utah architecture graduate students, under the direction of Adjunct Architecture Professor Hank Louis, built a new home for Rosie Joe and her family in Bluff, Utah, a small town located in the San Juan River Valley. The rammed earth house will be dedicated in a Navajo ceremony on Sunday, July 18, at noon. The architecture work with the American Indians in San Juan County is part of the College of Architecture + Planning’s Design Build Studio. Photo courtesy of College of Architecture + Planning. [via]
CRIATiC
El Centro Regional de Investigaciones de Arquitectura de Tierra Cruda – CRIATiC – de la Facultad de Arquitectura y Urbanismo de la Universidad Nacional de Tucumán organiza el III SIACOT a realizarse entre los días 27 de setiembre al 02 de octubre de 2004.
El mismo, denominado “La Tierra Cruda en la Construcción del Hábitat” se estructura según el siguiente formato:
– Conferencias a cargo de reconocidos expertos internacionales
– Presentación de ponencias
– Muestra: exhibición de posters
Complementariamente al seminario, se prevé un viaje los días 01 y 02 de octubre para visitar las construcciones tradicionales y modernas de tierra en los Valles Calchaquíes (actividad optativa).
Tanto las ponencias como los posters deberán responder a alguna de las siguientes líneas temáticas:
– Conceptualización y estado del arte de la arquitectura con tierra
– La educación y la capacitación sobre arquitectura de tierra
– Conservación del patrimonio construido en tierra: investigación – estudio y difusión
– Arquitectura de tierra: medio ambiente y sustentabilidad
– Arquitectura de tierra y tecnología
– El problema sísmico en las construcciones con tierra
– Proyectos ejemplares de arquitectura de tierra: evaluación post-uso
Le invitamos a participar, enviando un resumen de su ponencia hasta el día 05 de julio de 2004 con el siguiente formato:
– Redacción: en texto Word para Windows; letra arial 11 puntos, simple espacio
– Extensión: 300 palabras (máximo)
– Título: al comienzo, centrado con letra 11 puntos en negritas y mayúsculas
– Autor: inmediatamente después del título, centrado con letra 10 puntos, negritas y mayúsculas y minúsculas. Después del nombre del autor, como pié de página indicada con un aterisco, se incluirá el CV, de entre 4 y 6 renglones, con letra arial 8 puntos. Deberá incluir dirección electrónica y teléfono; situación académica o laboral y nombre de la institución en la que se desempeña Los trabajos serán sometidos a consideración de un comité editorial, el que podrá solicitar aclaraciones o modificaciones de los originales presentados, previo a su aceptación y publicación en la memoria el seminario.
En una próxima comunicación, remitiremos junto con el formulario de preinscripción, toda la información relativa a la forma, contenido, extensión y plazos de envío de los trabajos in extenso que deberá ser entregado hasta el 27 de agosto.
Cordialmente
Ing. Lucía E. Arias
Comisión Organizadora
Tel. 0054- 381-4364093 (int.123 / 133)
Fax 0054 381 4364141 CRIATiC
Correo electrónico: gtt@herrera.unt.edu.ar , criatic@yahoo.com
Organizan:
CRIATiC – Facultad de Arquitectura y Urbanismo –
Facultad de Arquitectura y Urbanismo – Universidad Nacional de Tucumán
Chia-Church

Artists Heather Ackroyd and Dan Harvey are filling a deconsecrated church with grass, grown from seed embedded in clay which is plastered to the walls of the church. Watch the project as it developed week by week here, and read their diaries of how, and why, this extraordinary project is came to be.
Univision Television Studio and Headquarters
The Univision Television Studio and Headquarters in Phoenix, Arizona by Swaback Partners
CENTROTERRA
CENTROTERRA is an organization committed to the advancement and dissemination of earth building in Italy
GEOLOGIKA
Interesting projects at the Italian organization GEOLOGIKA.
