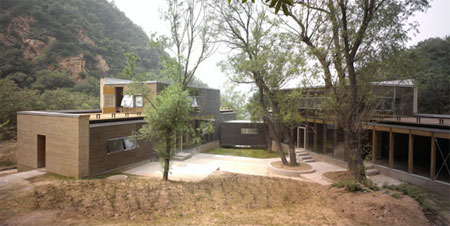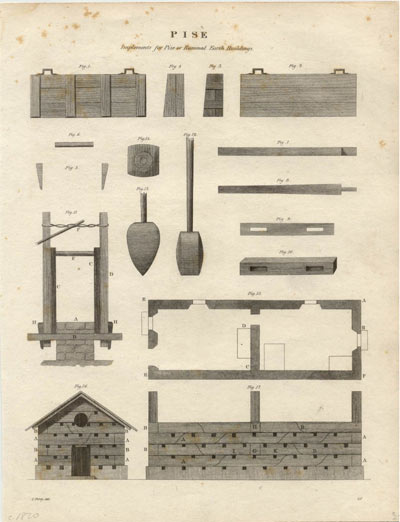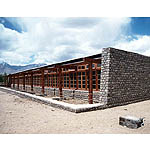The Second Annual Conference of the Adobe Association of the Southwest will take place May 21, 22 and 23 in El Rito, New Mexico on the campus of Northern New Mexico Community College.
Call for Papers Schedule:
One page (maximum) abstract due March 23, 2004
Notification of acceptance March 31, 2004
Full paper (5-page maximum) due April 23, 2004 for conference prepublication.
Presenters will have 20 minutes for presentation and 10 minutes to answer questions. Time limits will be carefully monitored.
The host institution can accomodate 2×2 slides in Carousels or Microsoft PowerPoint Presentations.
Topics of special interest are:
Affordable adobe construction
Thermal properties of earthen materials
Historical buildings of note in the United States
Historical builders of note in the United States
Historical architects/designers of note
Historical developers/planners of note
New projects
Adobe education
Manufacture and supply of construction materials
Conference Schedule:
Friday, May 21, 2004
11AM to 1PM Registration
1:30PM to 4:30 PM Session I
5PM to 6:30PM Dinner
7PM to 9PM Social Hour
Saturday, May 22, 2004
9:30AM to 12M Session II
1:30PM to 5PM Tour
7PM to 9PM Session III
Sunday, May 23, 2004
9:30AM to 12M Session IV
Northern New Mexico Community College has dorm rooms, suites, and a cafeteria available at very reasonable prices. Contact Donald Martinez for reservations at 505-581-4120 or donmart@mail.nnmcc.edu
The Conference registration cost is $30 for Association members and $45 for non-members. For more information contact Quentin Wilson at 505-581-4156 or qwilson@mail.nnmcc.edu



