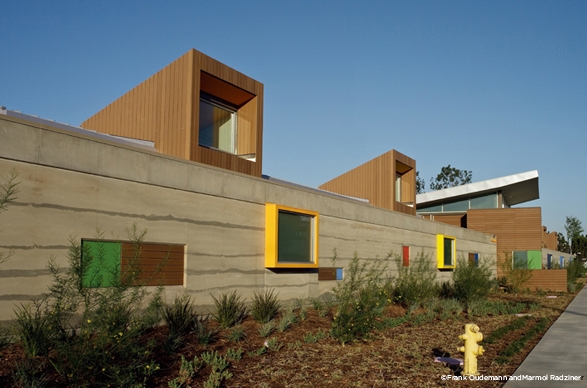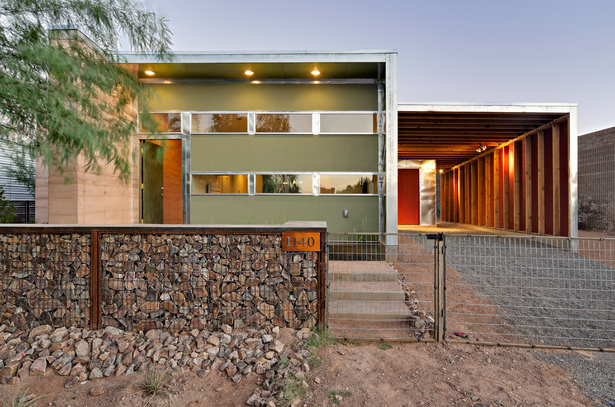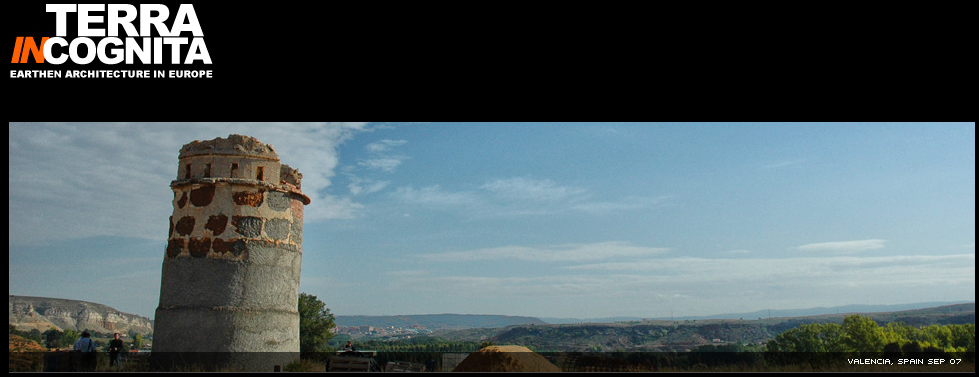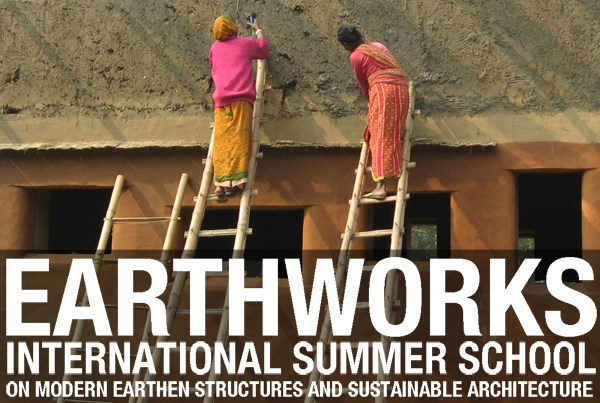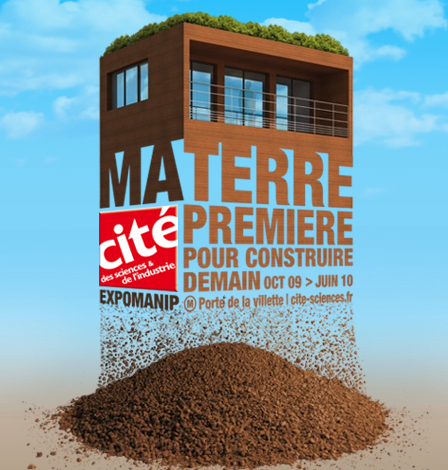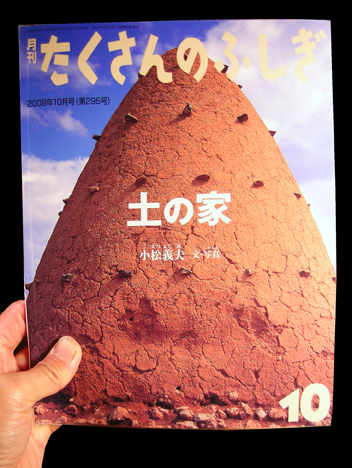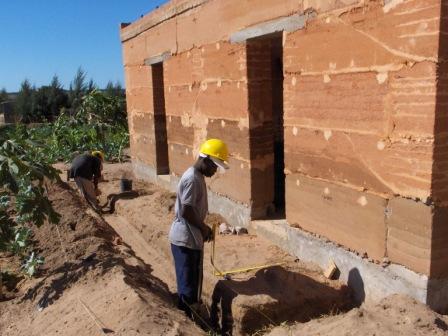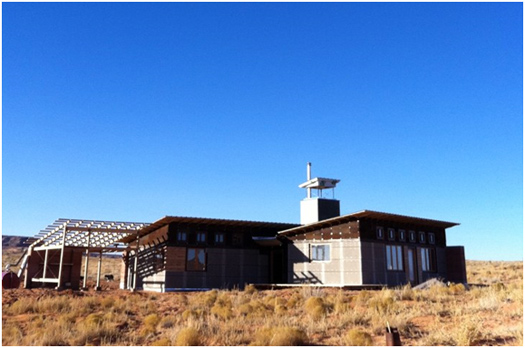
The Begay home is Design Build Bluff’s first project since opening the door to more universities. The students of architecture of the University of Colorado Denver designed a home that responds to a sustainable ethos by using local clay and soils for rammed earth walls and compressed brick for a wind catching chimney which cools the temperature inside during the high summer temperatures. The Windcatcher House, which is totally off-grid and harvests all its water, features an innovative wind tower designed to capture the wind to cool the house.
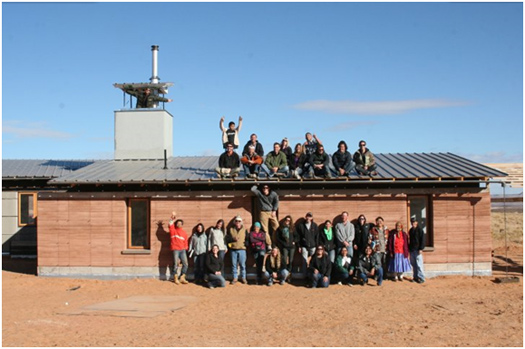
The Windcatcher House includes local clay for its hand-built compressed brick, as well as the south- and east-facing wall facades. Thermal mass cools the home during the hot, dry summers, and soaks up heat during the very frigid winters. Rainwater is collected from the adjacent carport’s roof and gets reused for the garden.
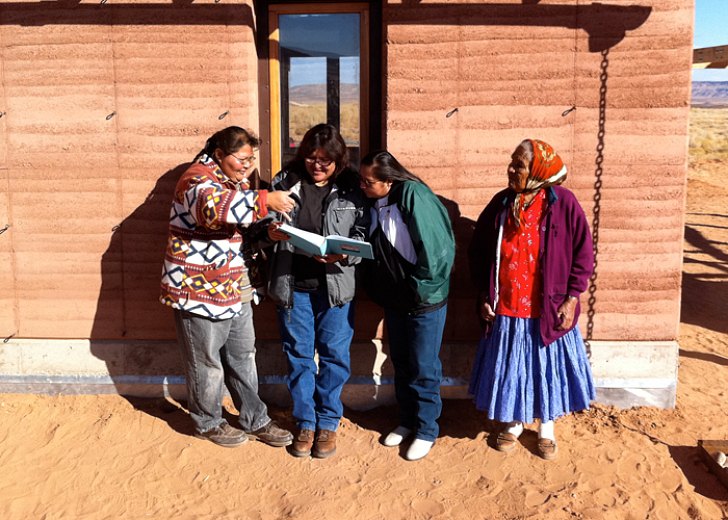
As with all Navajo Nation homes, this house is nowhere near a power grid, which makes relying on the surrounding earth even more useful and important. The Begays don’t have a car, so they plan to use the carport for an animal barn.
more [ inhabit | university of colorado | green investing ]
