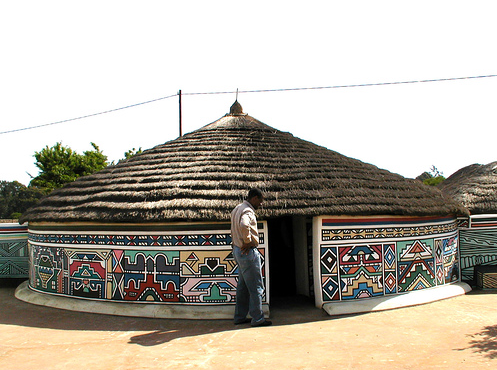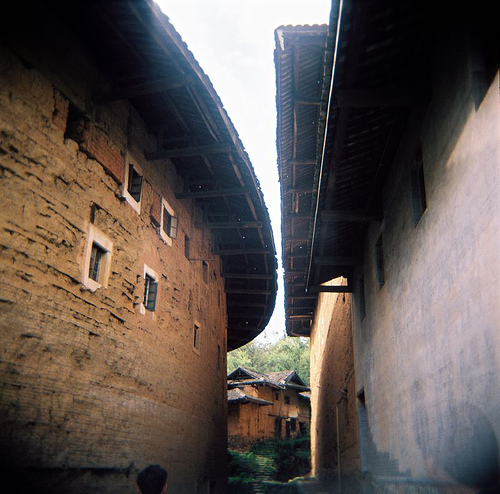The Juana Briones House, a rare example of encajonado construction, parts of which were built in 1844, has been completely torn down by property owner Jaim Nulman, who fought off historic preservationists, latino activists, and descendants of Briones for years. Feminists joined in the struggle for the home’s preservation as well. Jeanne McDonnell, biographer of Juana Briones, stated that historic buildings associated with women are more likely to be demolished than those associated with men.
Subnature: Architecture’s Other Environments
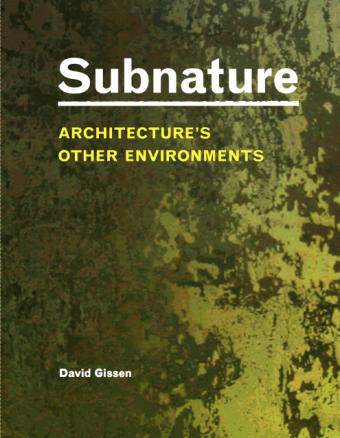
Books on architectural history and theory often overlook mud and dust as a material of architecture and cities. As author David Gissen points out in his new book, “Subnature: Architecture’s Other Environments“, the eradication of mud from urban environments is often seen as a form of cultural advancement. “Massive paving projects were undertaken to remove muddy pockets from the centers of cities, and drainage efforts eliminated mud from most public parklands. The appearance of mud [in the ninetieth and twentieth centuries] became emblematic of urban engineering failures and impending pathologies”, writes Gissen. He then goes on to describe the expanded potential for this material from a historical and theoretical perspective in projects such as de Paor architects pavillion for the Venice Bienale, which was constructed of 21 tons of Irish peat and Otero-Pailos’s The Ethics of Dust, and experimental preservation project which captures an interiors dust in latex that is then assembled as an interior facade. The book is not about fashionable topics surrounding sustainability and ecology. With chapters on smoke, dankness, debris, exhaust, weeds and other counter-architectural conditions, Gissen seeks to expand one’s perception of truly alternative materials in a positively original way.
Book Description
We are conditioned over time to regard environmental forces such as dust, mud, gas, smoke, debris, weeds, and insects as inimical to architecture. Much of today’s discussion about sustainable and green design revolves around efforts to clean or filter out these primitive elements. While mostly the direct result of human habitation, these ‘subnatural forces’ are nothing new. In fact, our ability to manage these forces has long defined the limits of civilized life. From its origins, architecture has been engaged in both fighting and embracing these so-called destructive forces. In Subnature, David Gissen, author of our critically acclaimed Big and Green, examines experimental work by today’s leading designers, scholars, philosophers, and biologists that rejects the idea that humans can somehow recreate a purely natural world, free of the untidy elements that actually constitute nature. Each chapter provides an examination of a particular form of subnature and its actualization in contemporary design practice.
The exhilarating and at times unsettling work featured in Subnature suggests an alternative view of natural processes and ecosystems and their relationships to human society and architecture. R&Sien’s Mosquito Bottleneck house in Trinidad uses a skin that actually attracts mosquitoes and moves them through the building, while keeping them separate from the occupants. In his building designs the architect Philippe Rahm draws the dank air from the earth and the gasses and moisture from our breath to define new forms of spatial experience. In his Underground House, Mollier House, and Omnisport Hall, Rahm forces us to consider the odor of soil and the emissions from our body as the natural context of a future architecture. [Cero 9]’s design for the Magic Mountain captures excess heat emitted from a power generator in Ames, Iowa, to fuel a rose garden that embellishes the industrial site and creates a natural mountain rising above the city’s skyline. Subnature looks beyond LEED ratings, green roofs, and solar panels toward a progressive architecture based on a radical new conception of nature.
Last Chance to See Kashgar
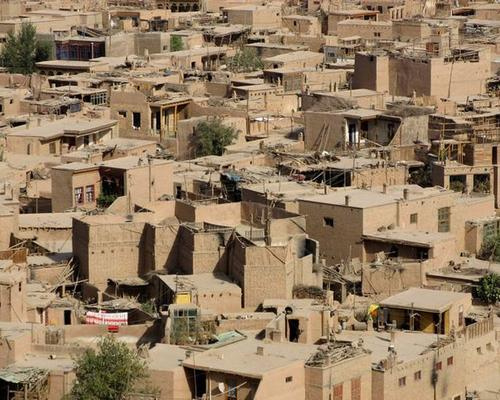
Bulldozers are to raze the mesmerising mud brick old town in the Chinese Silk Road city of Kashgar. Visit soon before its vibrant street culture is lost, or better, help save Kashgar.
New Deal Rammed Earth
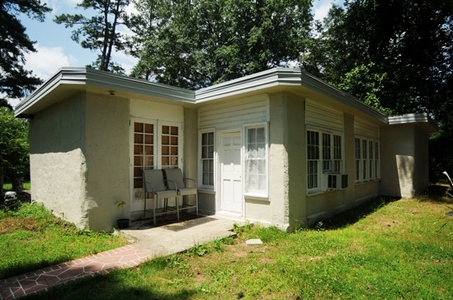
The rammed earth houses on Rosemary Road in Mount Olive, Alabama, were built in the 1930s. They were constructed with dirt, taken from the site, which was mixed with red-rock aggregate and tamped between wooden forms. The homes were built as part of a New Deal Resettlement Administration homestead community. The surprisingly sophisticated one-story houses, designed by architect Thomas Hibben, are reminiscent of the low-slung, prairie-style houses designed by famed architect Frank Lloyd Wright. The government was not sure of the lasting quality of these rammed earth homes and required that they be located at the back of the project, so as to not be too visible if they collapsed, but all the rammed earth houses of Mount Olive are still standing today. Images of the buildings at the time of their construction can be found here.
Mud and the Automobile
A curious relationship between mud brick architecture,clay and the automobile exists in two very important earthen architecture building cultures: among the Ndebele people of South Africa, whose vividly painted mud brick houses have been transposed to the automobile, and in northern New Mexico where the descendants of the Indigenous Pueblo people and Spanish colonists created a unique style of mud brick architecture from which emerged the invention of the lowrider.
Ndebele
The Ndebele people of South Africa are famous for the the colorful patterns applied to the exterior of their houses, which are made of a mixture of dung, mud, and clay. Their distinctive house-painting style, originally based on a similar but less colourful style originally developed by the Northern Sotho or Pedi, flowered and achieved its creative pinnacle within the almost slave-like conditions which the Ndebele endured on the white-owned farms of the south-eastern Transvaal during the late 19th century and the first half of the 20th century.
The almost exclusively female creators of these arts have for decades been borrowing elements from the social and cultural repertoires both of their neighbours and of modern industrial society. Peter Rich writes, “The strength of Ndebele spatial models and aesthetic grammar allowed them to invest images reinterpreted from other cultures, with their own symbolic meaning. They had an affinity with the stylised art deco that was prevalent in cities such as Pretoria in the 1940s and ’50s. The changing trends in Western society, notably the American car culture of the ’50s, fashion and infatuation with images of power/electricity/jet aeroplanes, were other catalysts. ‘We see what we want to see and make it our own’, proclaims a Ndebele matriarch.”
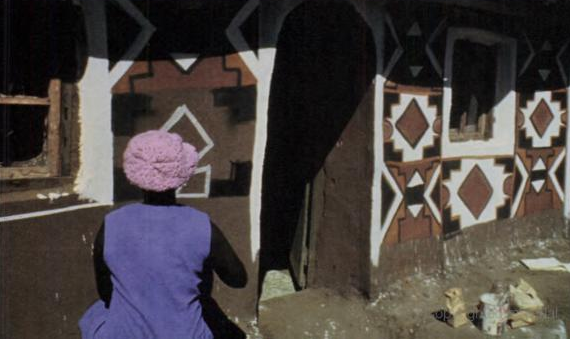
Application of paint to earthen wall
Because of the striking designs adorning the houses, tourists drove great distances to see the Ndebele, often from as far away as Johanasburg, which was 100 miles away. According to Elizabeth Ann Schneider, the Ndebele women noticed the license plates on the cars and although they could not read them, they liked the shapes of the letters and numbers and began to paint them on their earthen walls. They mirrored the shapes of these forms to create symmetrical patterns on the front of their houses. Wavy designs known as “tire tracks” are still sometimes applied to walls and also appear on floors.
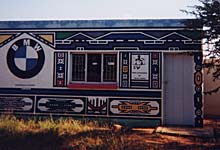
Modern “BMW” Ndebele House
‘Mural decoration is the prerogative of the woman; it denotes her unique and intimate relationship with the indlu (home) and her passive response to being exploited socially and politically,’ wrote Margaret Courtney-Clarke in Ndebele, but with the pressures of a modern era, the Ndebele women became increasingly dependent upon the automobile to find work in cities that were a good distance from their villages. This cultural shift led to the application of Ndebele motifs, which until then used the car as inspiration, to the car itself.
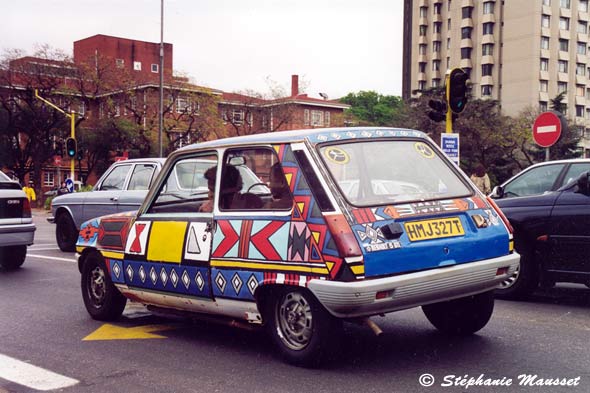
Car decorated with Ndebele paintings in Pretoria, South africa.
Many Ndebele women became well known for their craft and the most celebrated of these artists is Esther Nikwambi Mahlangu. Born in Middleburg in 1936, she was invited in 1989 to exhibit at the Pompidou Art Museum in Paris. In 1991, she was invited to paint a prototype of the new BMW 525i model. Esther’s car, eleventh in the Art Car Collection, was the first to be decorated by a woman artist and as a black woman artist from a little-known South African community to be included in a prestigious international artistic line-up of artists including Frank Stella, Roy Lichtenstein, Andy Warhol and David Hockney made this fact all the more exceptional.
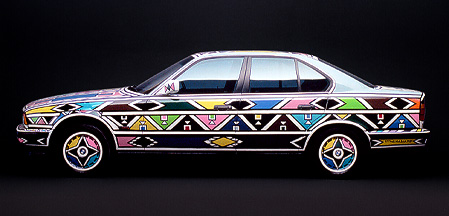
Esther Mahlangu’s Ndebele BMW
In 2008 Mahlangu was invited to paint another car—this time the new Fiat 500.
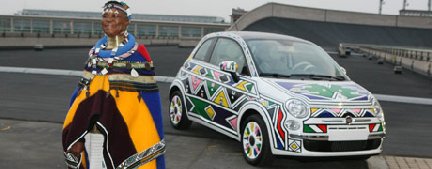
Mahlangu next to her Fiat 500
Today, calling attention to the automobile’s long relationship with the the architecture of the Ndebele, an old car, painted in this evolving tradition, joins a sign announcing the entrance to the famous mud brick village of Lesedi.
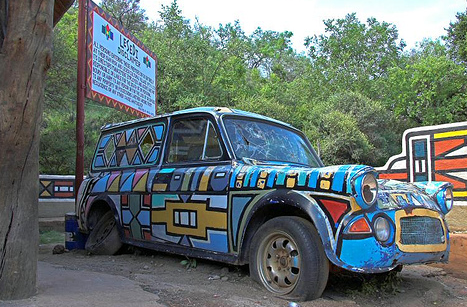
Sign at the entrance to the village of Lesedi.
New Mexico
Mud brick was the principal building material Northern New Mexico from the founding of the first European colony in 1598 until the mid 20th century, and hand formed mud had been used in to construct multi-story dwellings for thousands of years prior. Industrialization, mining and the lure of jobs in cities transformed what was largely agrarian society in New Mexico into a society increasingly dependent upon the automobile to travel the great distances from the isolated villages to cities and the mines in central Colorado.
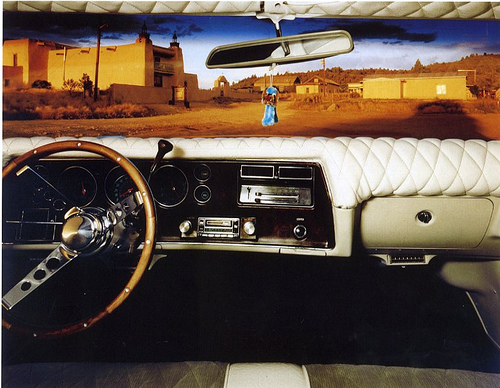
The San José de Gracia Church, built between 1760 and 1776 and considered a model of the adobe architecture found throughout New Mexico. Here the church can be seen through the windshield of Levi Lobato’s 1972 Chevrolet Monte Carlo.
From the desire to bring with them a piece of home from a landscape in which the people were deeply rooted, emerged the lowrider—a chapel on wheels that evoked the essence of the ancient baroque mud brick churches that were at the center of village life.
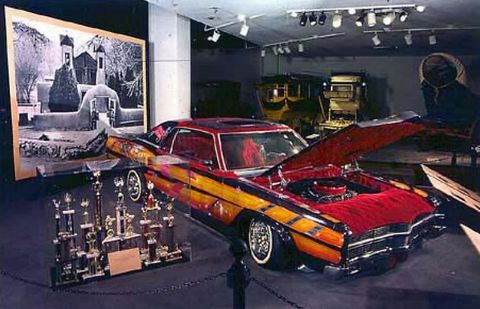
Dave’s Dream as displayed in the Smithsonian Museum’s former Road Transportation hall, with photomural of the El Santuario de Chimayo, and an assembly of trophies won by this lowrider automobile. Photo by Jeff Tinsley, Negative #: 95-3340
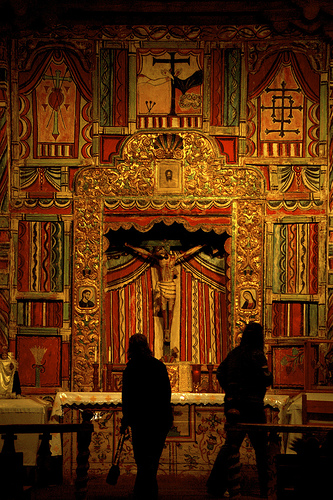
The altar of El Santuario de Chimayo whose color scheme and ornamentation could be seen as influential to “Dave’s Dream”
The long lines of automobiles produced in the 40’s, 50’s, 60’s and 70’s were reminicent of the long corrieras—adobe houses that were composed of several branches of a single family constructed through a series continuous additions as the family grew. The interiors and/or exteriors of the car were often lavishly ornamented, reminiscent of the baroque ornamentation found in the mud brick interiors.

Ruin of a corriera house in San Idelfono, New Mexico and a 1963 Impela.
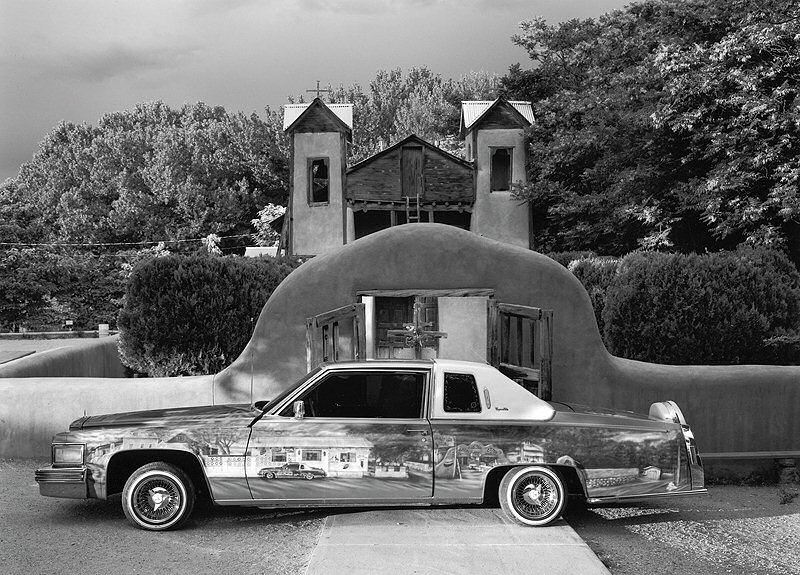
Low-rider Cadillac named “Chimayo,” Chimayo, New Mexico, 1997 by Craig Varjabedian
Today, the mud brick village of Chimayo, New Mexico is considered the spiritual center of the lowrider world and nearby Española, New Mexico is considered the lowrider capital of the world. Today lowrider culture has become a global phenomena, but the ornate vehicles and over-zealous use of hydraulics that tilts the automobiles into torqued positions still recall the leaning ancient mud brick structures of northern New Mexico.
And while lowriding has become a serious artform and mud brick architecture has roots in the sacred, the combination of adobe architecture and the automobile has also been poked fun at in popular culture as evidenced by the adobe car, featured in a Saturday Night Live “fake commercial“, a transcript of which appears below:
Spokesman: These days, everyone’s talking about the Hyundai, and the Yugo. Both nice cars, if you’ve got $3,000 or $4,000 to throw around. But, for those of us whose name doesn’t happen to be Rockefeller, finally there’s some good news – a car with a sticker price of $179. That’s right, $179. The name of the car?
Adobe. The sassy new Mexican import that’s made out of clay. German engineering and Mexican know-how helped create the first car to break the $200 barrier. At this price, you might not expect more than reliable transportation – but, brother, you get it! Extra features: like the custom contour seats, or the beverage-gripping dash. And the money you save isn’t exactly small change!
Jingle:
“Hey, hey, we’re Adobe!
The little car that’s made out of clay!
We’re gonna save you some money
that you can spend in some other way!
Hey, hey, we’re Adobe!
Hey, hey, we’re Adobe!
Adobe!”
Spokesman: Adobe. You can buy a cheaper car. But I wouldn’t recommend it!
Announcer: Not approved for street use in some states. No warranty either expressed or implied. All sales final.
Interestingly, most major automobile manufacturers actually employ clay to visualize their designs before they go into production. This art of designing cars in clay has existed since the 1920’s, just as the Industrial Revolution was beginning to influence the culture of the remote villages of Northern New Mexico and still today, most of the futuristic prototypes found at car shows are clay models crafted with multiple axis computer controlled mills that carve the car from clay based on designs created using 3D modeling software.
High Speed CNC Machine
And as sophisticated machinery is being developed to shape the automobiles of the future out of clay, cumbersome vehicles exist that move across flat terrains, which consume mud and excrete large quantities of mud brick to fuel a growing demand for adobe houses in New Mexico and beyond. Such machinery can be found at The Adobe Factory in Alcalde, New Mexico and can produce 20,000 mud bricks per day.
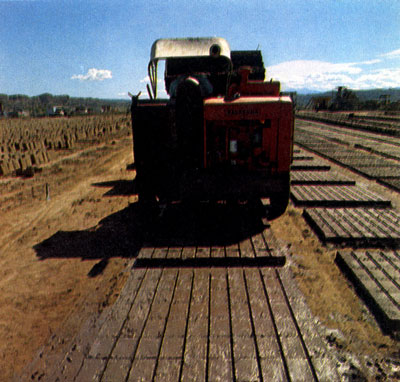
An adobe machine
Ancient Rammed Earth Observaory
Only recently rediscovered. An ancient site in the port of Qingdao has revealed the oldest known observatory in China. The Chinese Astronomy Society, learned of the finding at its annual convention. Experts point to historical evidence, that the Langya Observatory in east China’s Shandong Province, was built during the Warring States Period— more than 22-hundred years ago. The three-storey structure stands about nine meters. The original structure was made of rammed earth. The observatory was evidently erected as a site for studying the stars as well as for monitoring conditions at sea. [ Watch ]
Historic Rammed Earth
Dr. Paul Jaquin at www.historicrammedearth.co.uk has revamped and improved his website. Visit the Historic Rammed Earth website for lots of information about the science of rammed earth and earth buildings, and studies of rammed earth in Nepal, Morocco, Spain and India.
Clan Homes in Fujian
Clan homes in Fujian by Jens Aaberg-Jørgensen, originally published in Danish in ARKITEKTEN no. 28, November 2000, pp. 2–9, is an exceptional resource of photos, drawings and documentation of the round, rammed earth miniature circular castles, constructed from the 11th to 20th centuries that are shared by entire clans; their circular shapes, single point of entry, and weapons portholes were designed to optimize defense. As we reported previously, the structures were recently protected by UNESCO.
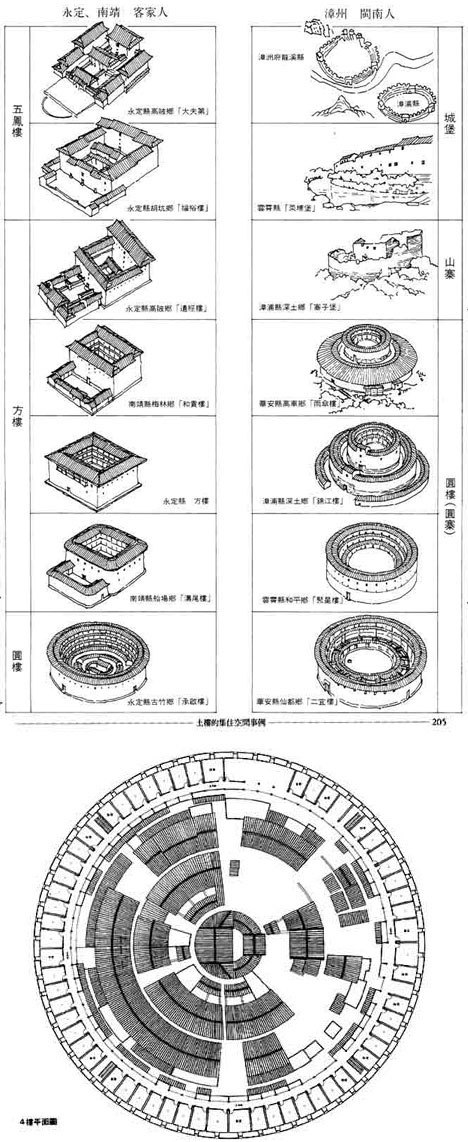
[ via Core 77 ]
Tolou added to UNESCO World Heritage List
Tulou, the unique rammed earth buildings of Fujian Province in southeastern China, were added to the UNESCO World Heritage List on Sunday, during the 32nd session of the World Heritage Committee. According to the submission provided by China’s State Administration of Cultural Heritage, the Tulou buildings have been built since the 11th century. Designed to meet the requirements of a whole clan living together, they usually consist of a rammed earth outer wall and internal wooden framework, often of a circular configuration surrounding a central shrine.
A Mudbrick City Wall at Hattuša
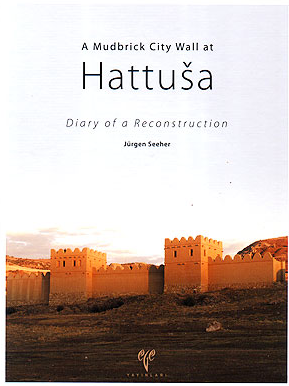
Situated in Central Anatolia, Hattuša remained the capital city of the Hittites from 1650/1600 to around 1200 BC. Here, as recently as 2003 to 2005, the German Archaeological Institute has rebuilt one stretch of the mudbrick city wall. The scope of this project in experimental archaeology has been to recreate a part of the wall using the same materials the Hittites had at hand when they built their original walls so long ago. Each step necessary for the construction was fully documented so as to enable us to assess not only the amount of building materials required but also the manpower and time the Hittites must have invested in the various tasks of construction.
This volume presents the results gleaned from this documentation. From the production of the first mudbrick to the dedication of the finished structure, each and every undertaking has been described in detail and is presented here accompanied by 573 illustrations.
For more information visit:
German Institute of Archaeology (In english, german and turkish)
Hattuscha-webpage (in English, German and Turkish)
This book is published also in German and Turkish:
Die Lehmziegel-Stadtmauer von Hattusa
Bericht über eine Rekonstruktion
ISBN 978-975-807-194-7
Hattusa Kerpic Kent Suru
Bir Rekonstrüksiyon Çal??mas?
ISBN 978-975-807-193-9

