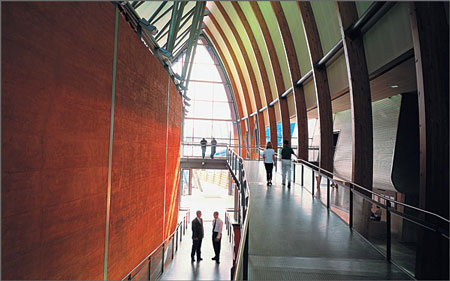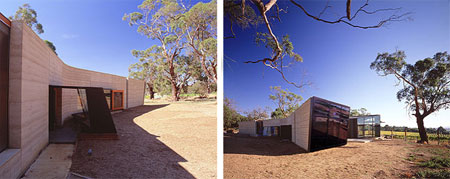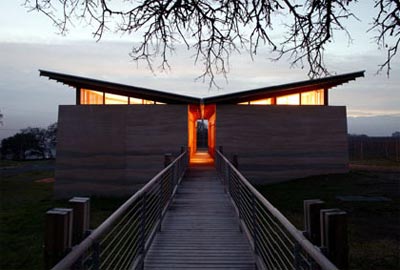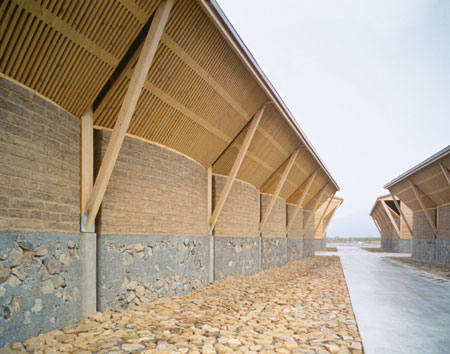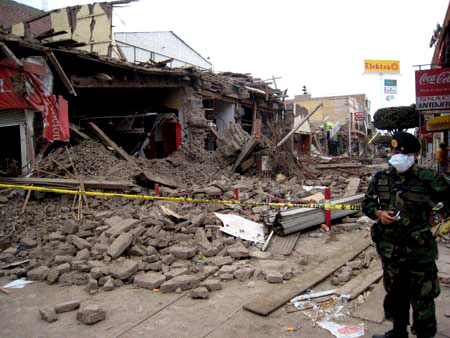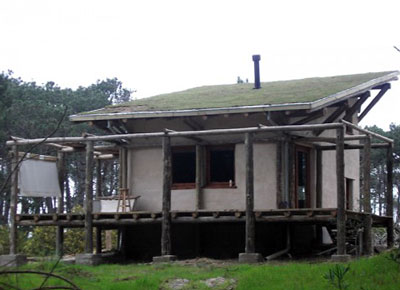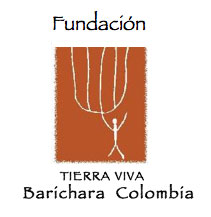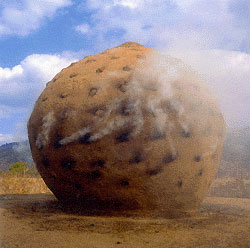ARQUITECTURA Y CONSTRUCCIÓN EN TIERRA CRUDA
22 al 27 de Enero. Comunidad Ecológica de Peñalolén, Santiago, Chile.
ORGANIZA: Oficina de Arquitectura y Construcción, Marcelo Cortés y Patricio Arias.
PATROCINA: Comité de Tecnología del Colegio de Arquitectos de Chile.
PRESENTACIÓN
El Encuentro Nacional de Arquitectura y Construcción en Tierra Cruda, nace con la idea de reunir en un mismo espacio, tanto a profesionales de la construcción con tierra cruda, como a personas provenientes de distintas disciplinas, interesadas en aprender y compartir experiencias, sobre las técnicas y posibilidades que entrega este material, en el campo de la construcción.
El objetivo del encuentro, es profundizar sobre las nuevas tecnologías constructivas empleadas actualmente en la construcción en tierra – las cuales se gestan a partir de reinterpretaciones de las técnicas tradicionales-, a la vez que abrir un diálogo sobre las ventajas que posibilita este material, como sobre las problemáticas que enfrentan en nuestro país, las construcciones patrimoniales construidas en tierra cruda.
[ descarga afiche ] Continue reading “Seminario y Workshop: Arquitectura y Construcción en Tierra Cruda”


