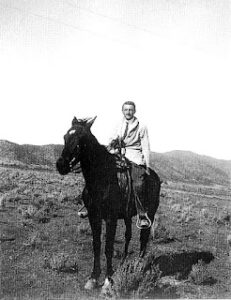
Rudolph Schindler was an Austrian architect that practiced in Southern California from 1920 to 1953. [1] Starting as a talented student at the “Wagnerschule” in Austria, Schindler became a pioneering figure in 20th-century modern architecture, ultimately emerging as one of the most significant influences of the Modern Movement in America. Rudolph was born in Austria but spent most of his life in the United States, establishing his identity as a “Californian architect”[2].
Nevertheless, Rudolph Schindler generally surpasses many boxes attributed to him with a term he championed in his work: space architecture, in which he sought the protagonism of materials into a “new architecture”[2]. Materials like adobe!
His country house in adobe project is the result of a trip to Taos, New Mexico in which Schindler allowed the Southwestern scene to fill his sketchbooks and camera films, influencing his designs and eventually his style[3].
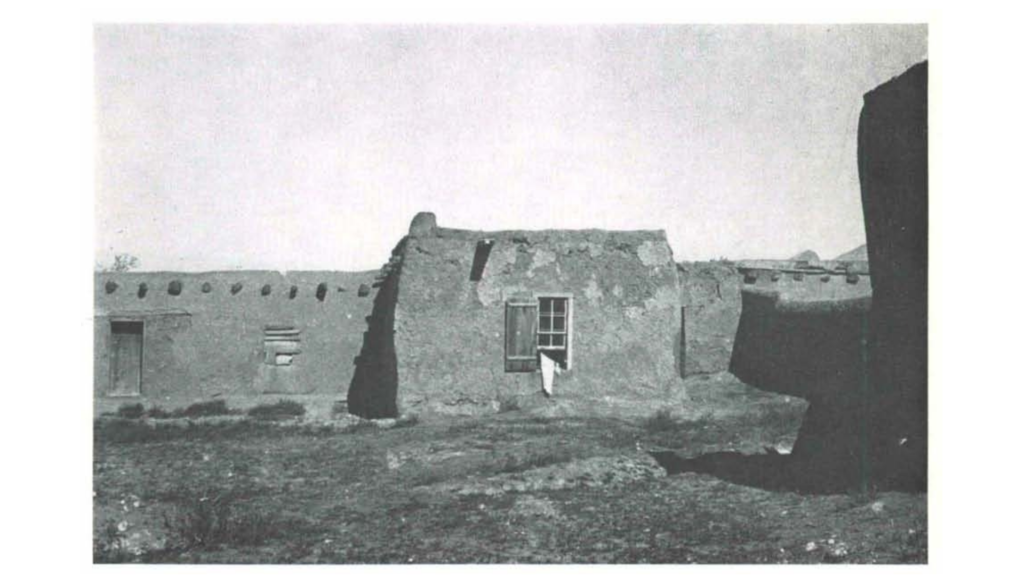
His sketches and photographs reveal a delicate eye sensitive to tradition in Southwestern America, and inevitably an understanding of the nature of this material[3]. Delineated lines in his sketchbook represent the characteristic irregular bulk of adobe walls, and his photographs show his interest in how adobe ultimately shapes space[3].
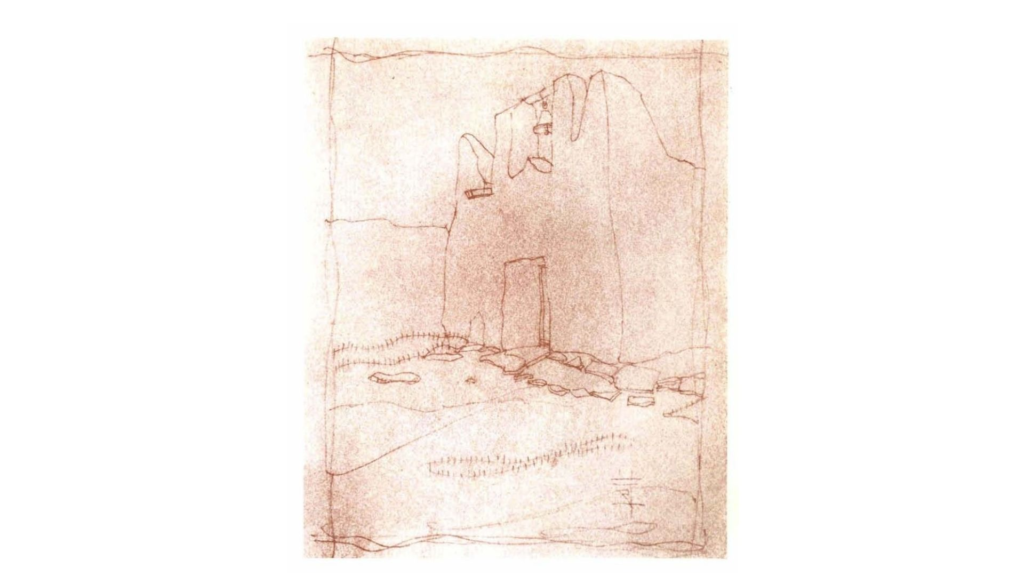
These observations hung onto Schindler when he was commissioned to design a summer house for a client, Dr. T. P. Martin in a site spanning approximately 3 acres, set against the scenic backdrop of Taos, New Mexico. [4]
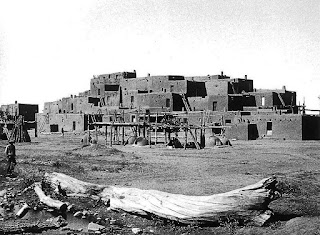
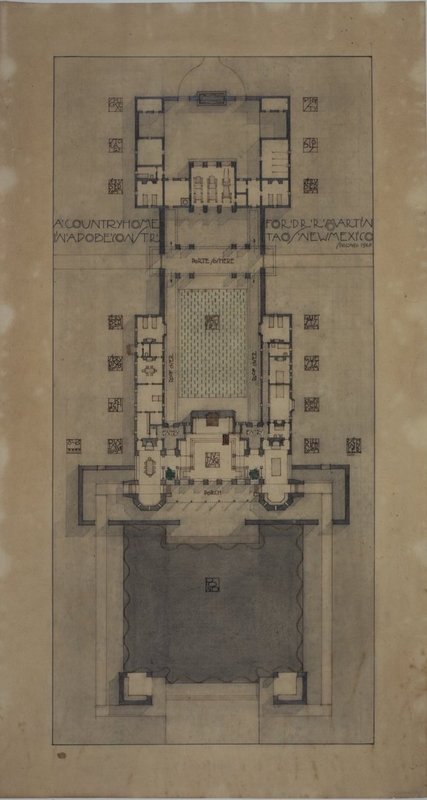
In his proposed plan, Schindler advocated for a modernization of the Spanish Pueblo vernacular architecture he discovered featuring ADOBE, to draft his “Country Home in Adobe Construction” design that stretched horizontally within the site[4]. While the house plan did not model local tradition with its reigning symmetric layout, his material of choice, adobe, allocated him the freedom to explore what he inevitably noticed in his trip to Taos: the versatility of the material [3]. His design therefore probes the fundamental thickness of the adobe walls in the deep recesses of the windows and reveals adobe’s inherent lack of rectangular precision with the uneven surfaces of the walls[3].
As planned, his proposed layout sought to integrate harmoniously with the landscape as a low-rise adobe structure with viga ceilings and a large courtyard[4].
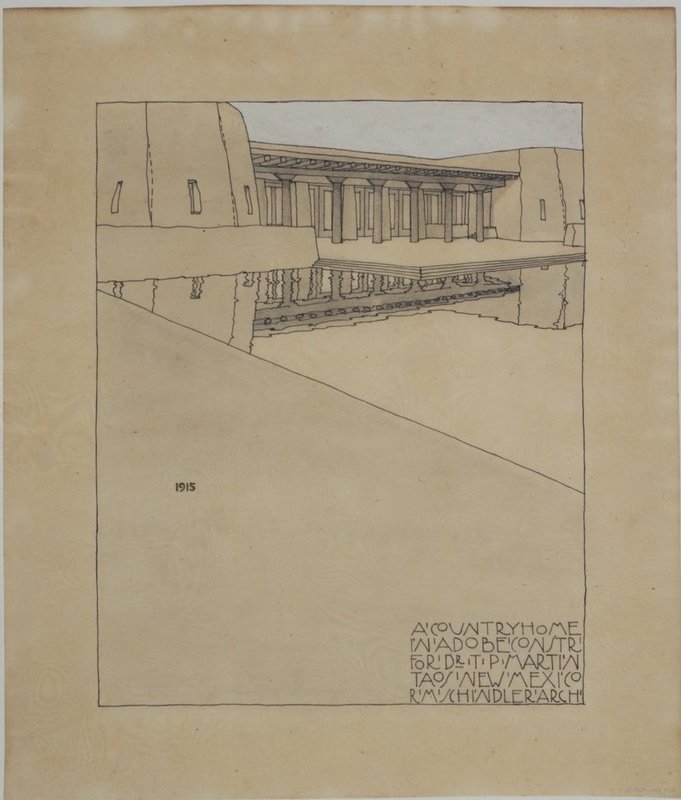
This design never came to fruition, but the lessons that Schindler absorbed from New Mexico fundamentally embedded his designs with a vision he could only learn from the South, architecture as a question of space formed through materials[5].
“When I speak of American architecture I must say at once that there is none. . .The only buildings which testify to the deep feeling for soil on which they stand are the sun-baked adobe buildings of the first immigrants and their successors — Spanish and Mexican — in the south-western part of the country.”
Letter from RMS to Richard Neutra, Los Angeles, California, ca. January, 1921: quoted in E. McCoy, Vienna to Los Angeles: Two Journeys (Santa Monica, Arts & Architecture) [6]
Citations
[1]”R.M. Schindler.” Los Angeles Conservancy, www.laconservancy.org/learn/architect-biographies/r-m-schindler/. Accessed [09/22/2024].
[2] Riemann, Joshua. “Rudolph M. Schindler : theory and design” Massachusetts Institute of Technology, 2012, dspace.mit.edu/handle/1721.1/79933
[3]Gebhard, David. “R.M. Schindler in New Mexico” New Mexico Architecture Magazine, vol. 7, no. 1, 1965.
[5] Blackman, Harrison. “The Art of Design, the influence of a place : the Emergence of Pueblo Revival Architecture in New Mexico.” Taos News, 30 May 2018, www.taosnews.com/magazines/the-art-of-design-the-influence-of-a-place-the-emergence-of-pueblo-revival-architecture/article_f56e3b41-8379-54a8-b424-df4770e8416d.html.
[4]Schmidts, Hannah. “Deep Dive: Rudolph M. Schindler’s Take on Californian Architecture.” New Classics, 13 July 2020, www.newclassics.ca/blogs/journal/deep-dive-rudolph-m-schindler-architecture?srsltid=AfmBOoqlF6sNPy0xk1V8ypxbl6XSa_-lTbYHs1OQjgR5SPz0QWbFu9sj.
[6] “R. M. Schindler and Richard Neutra: Space Architecture and the Pueblo” Southern California Architectural History, 18 May 2019, socalarchhistory.blogspot.com/2019/05/schindler-wrote-to-neutra-extolling.html
