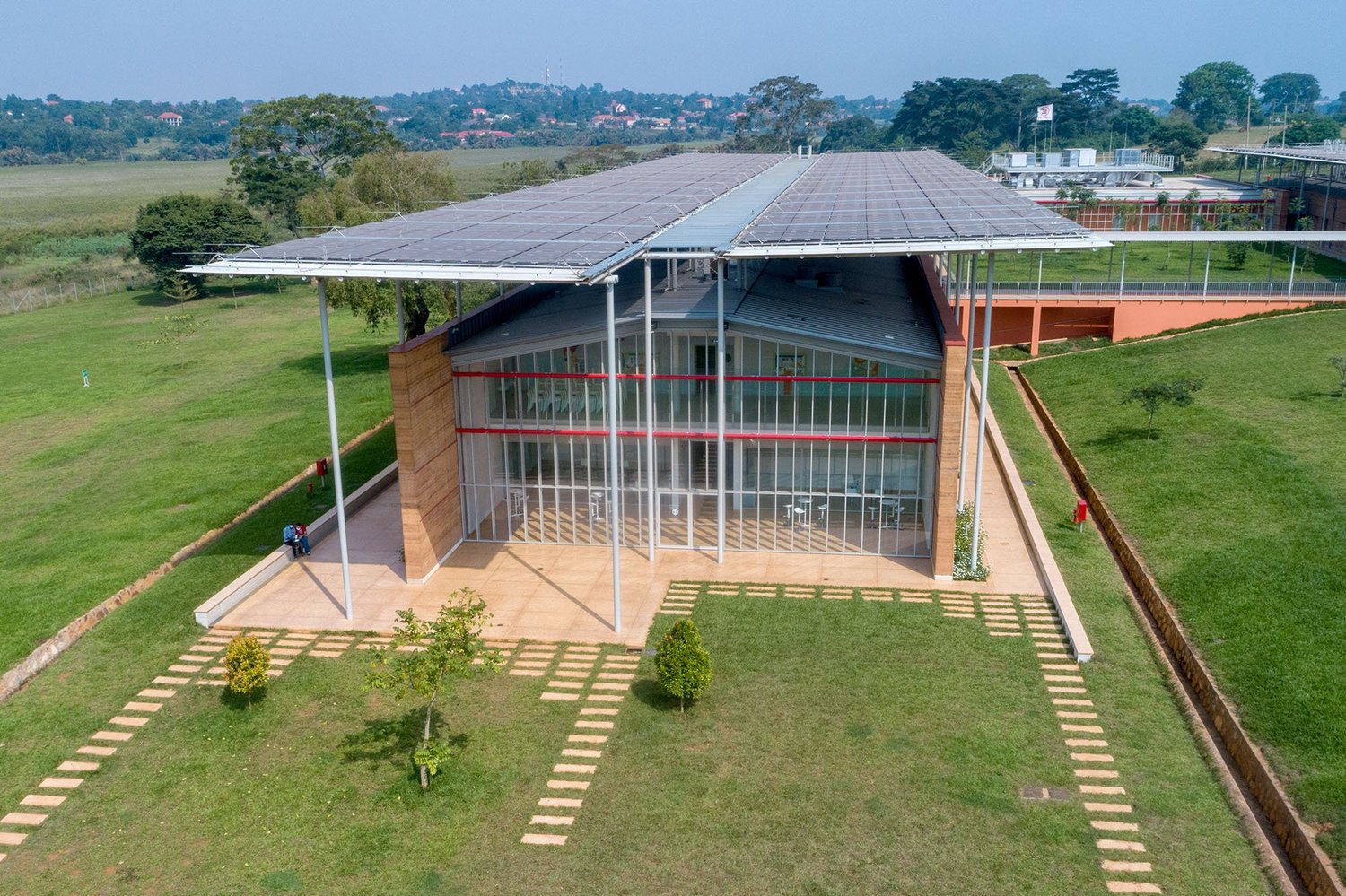Renzo Piano is an Italian architect that has received numerous awards and nominations for his work, mostly qualified as “high-tech architecture”, a type of modern architecture that dares to innovate and defy norms. (1) His most famous design is the Centre Pompidou of Paris in which he works with high tech and sustainability through an emphasis on structural and technological elements. (1)
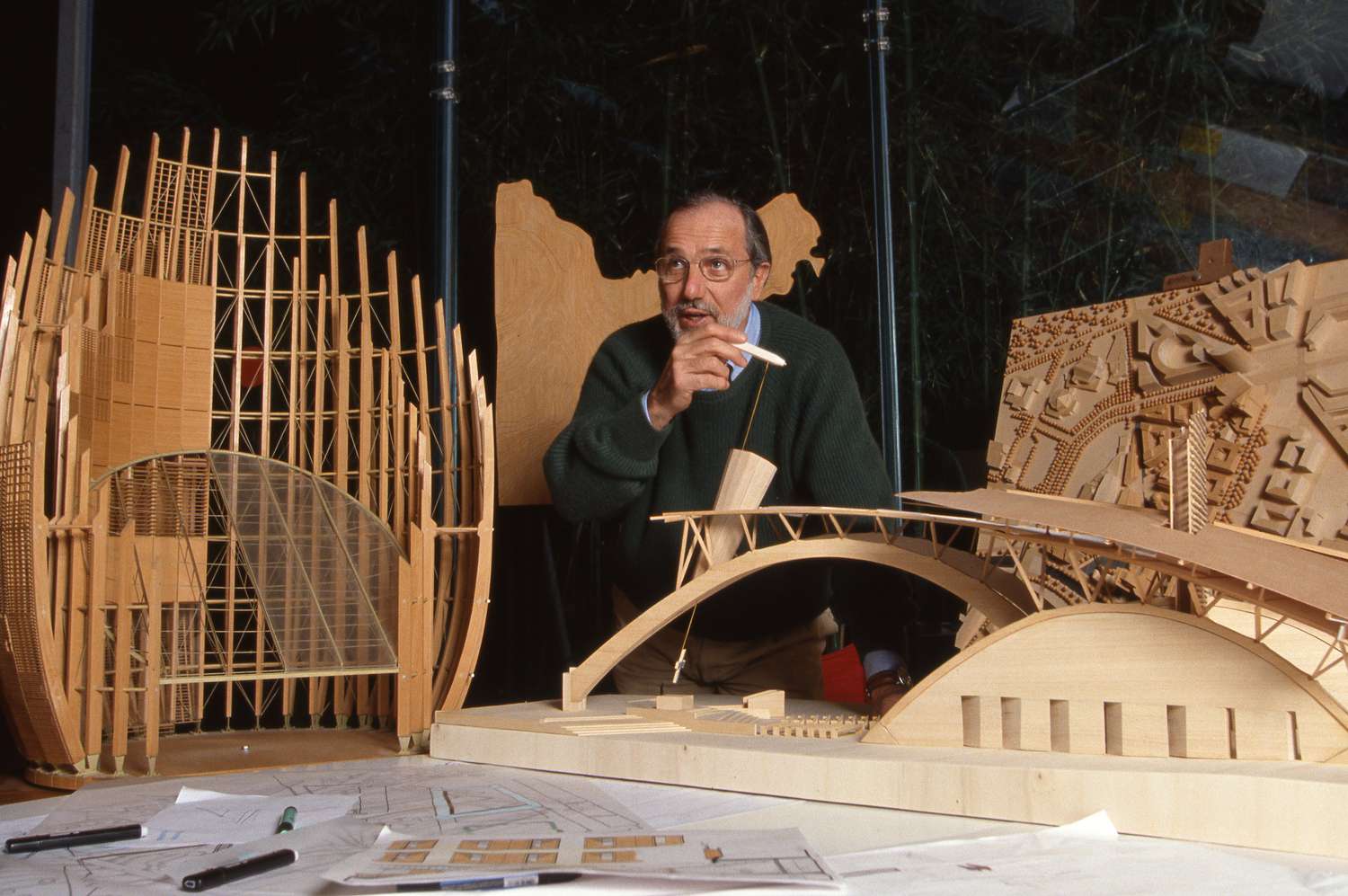
Renzo Piano’s involvement in creating an Emergency children’s surgery center out of raw earth in Uganda continues that legacy of surpassing the norm. In this project, Piano contributed with EMERGENCY, a non-profit dedicated to offering complimentary, high-quality medical services to those in need (2). Such a partnership between visionary Renzo Piano and EMERGENCY therefore pushed for a project that guaranteed quality of biomedical devices, quality of building and a quality of life for those in the center(3).
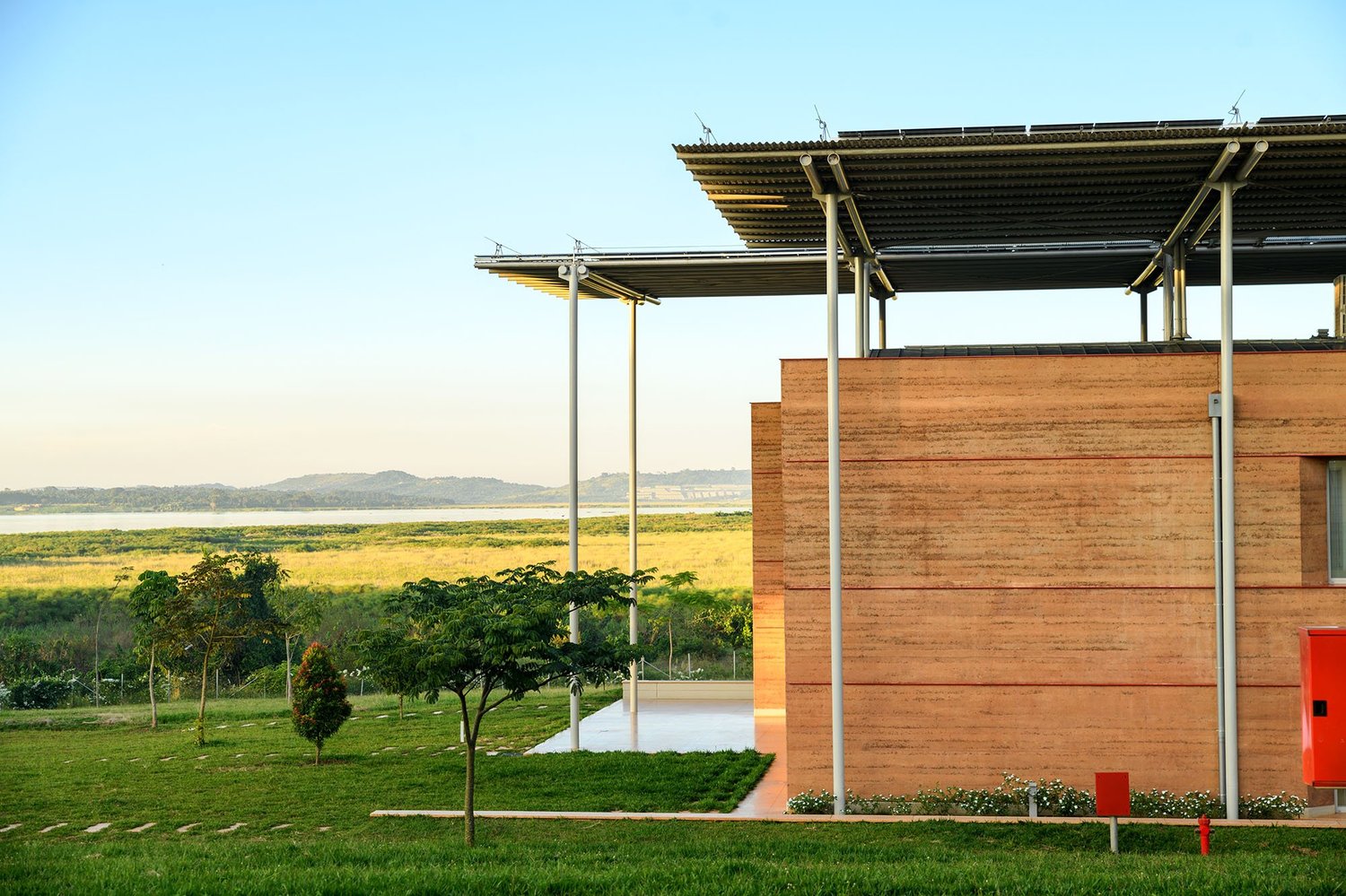
While the facility currently hosts 72 beds, a diagnostic centre, a laboratory for analysis, a blood bank, a pharmacy, as well auxiliary services such as a canteen and a laundry, it also hosts a healing and playful environment (2). In this center, play becomes part of a healing process as colorful walls populate the facility illuminated with the center’s large windows offering a view of either the heart of the complex: a large garden, or the site, which in total contain 350 trees planted (5).
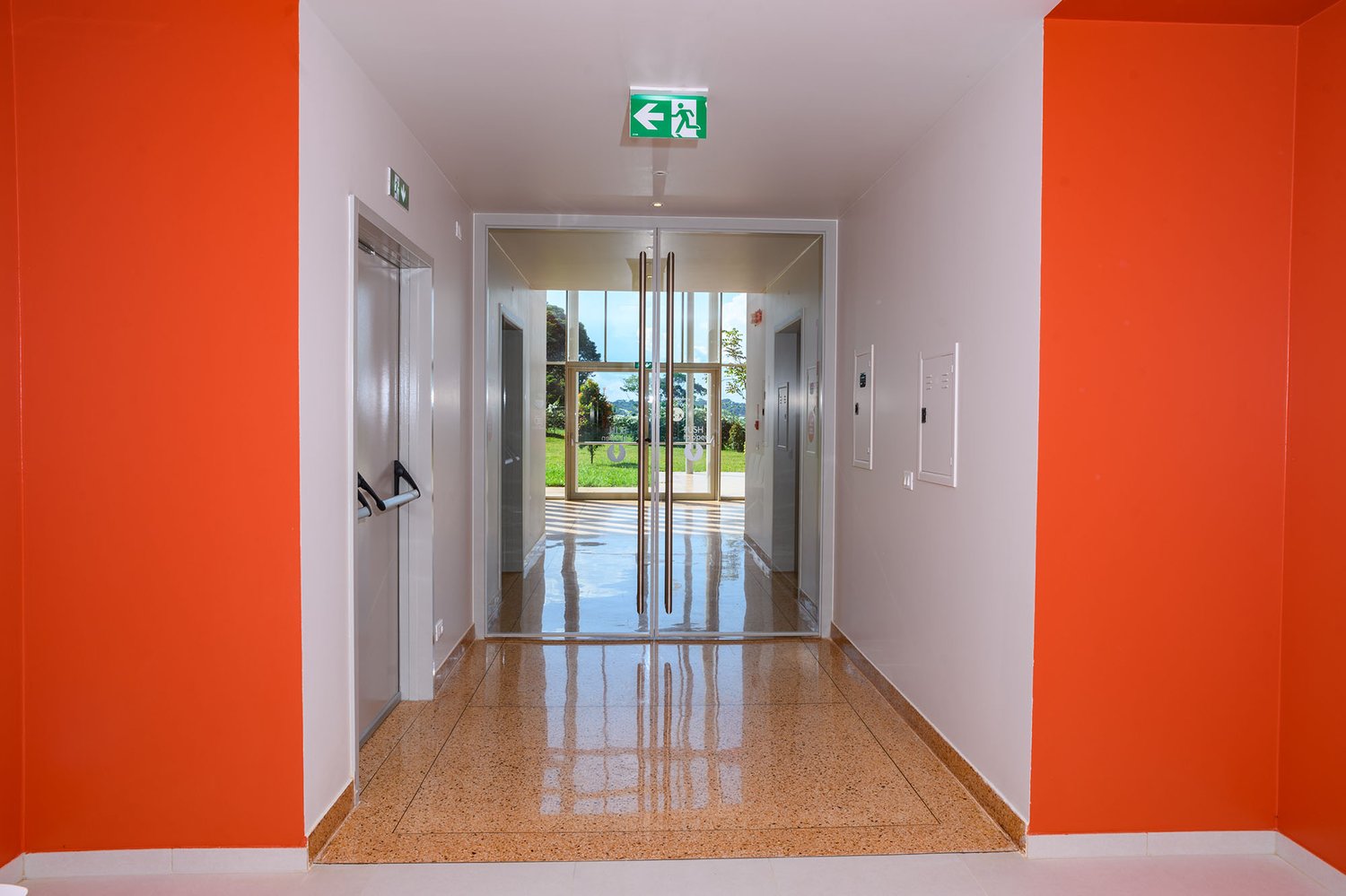
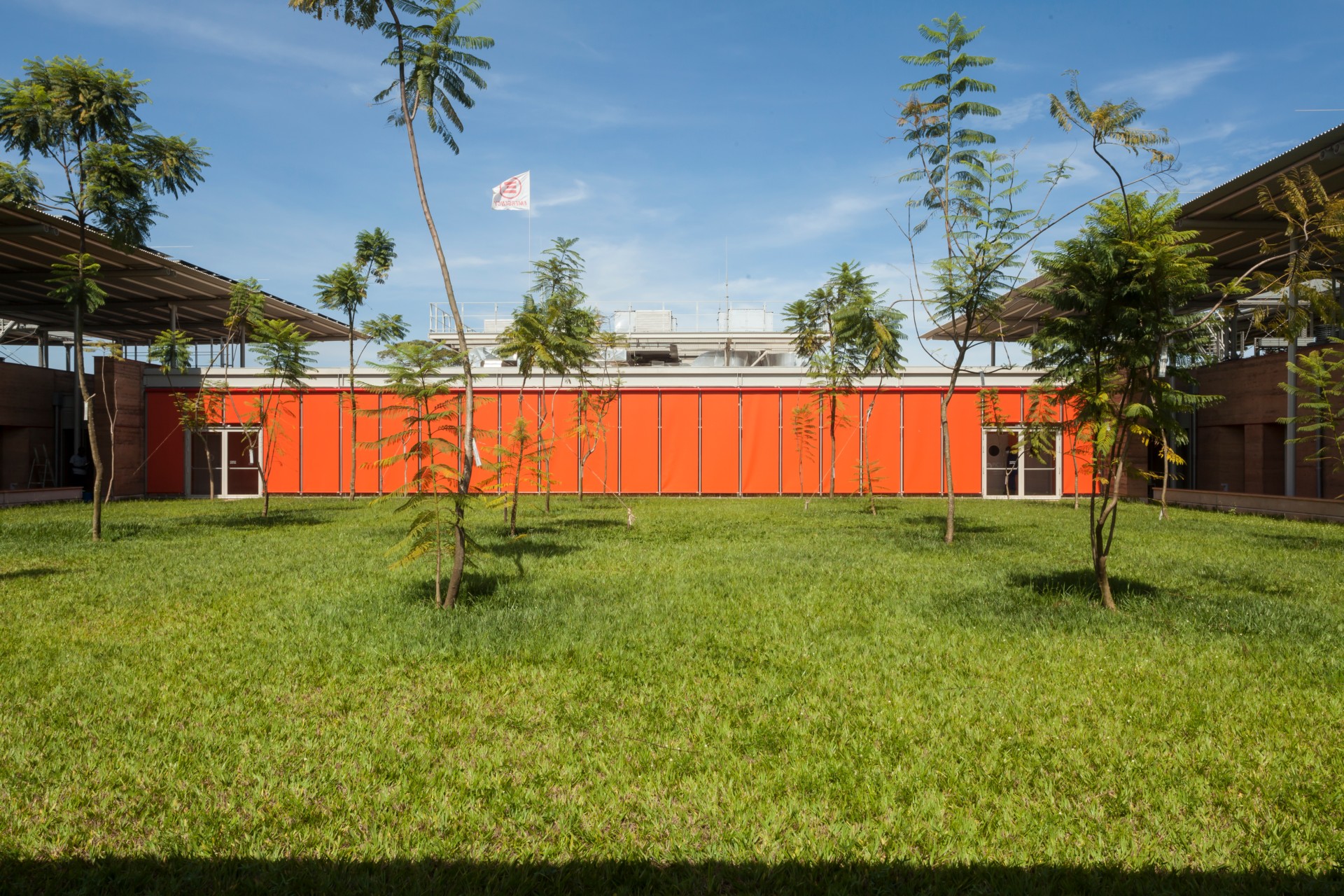
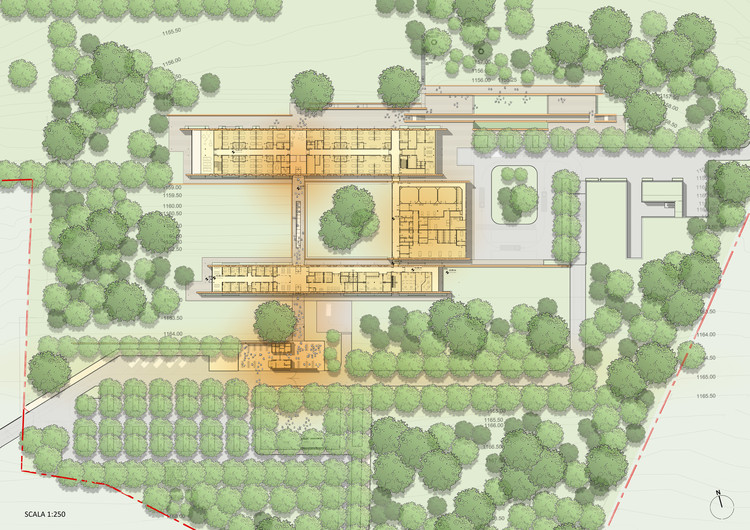
In this project, Piano and his team championed local tradition of building with earthen materials while also fusing it with his characteristic modern architecture seeking to build sustainably and efficiently.

In a complex process of trial and error, architects and engineers of the Milan Ingegneria team researched theories and traditions in the region of earthen architecture, testing out experiments in the laboratory and on the construction site, to eventually come across the most performing mix for the project. The final mix was composed of: silty clay from the site, dried and cleaned in order to remove organic materials; aggregate to give the material compressive strength; Mapesoil, an establishing agent used to solidify the soil; a small amount of cement to stimulate the hardening process; inch-long (2.4 cm) polypropylene fibers to prevent tiny cracks from forming as the material shrinks; a fluidizing agent which made the mix easier to work with; and finally, a clear xylan-based coating applied to the outer surface of the wall to create a water-resistant layer stopping moisture from being absorbed or retained.(6)

This rammed earth technique ensures proper humidity and temperature control(4), inducing thermal inertia.
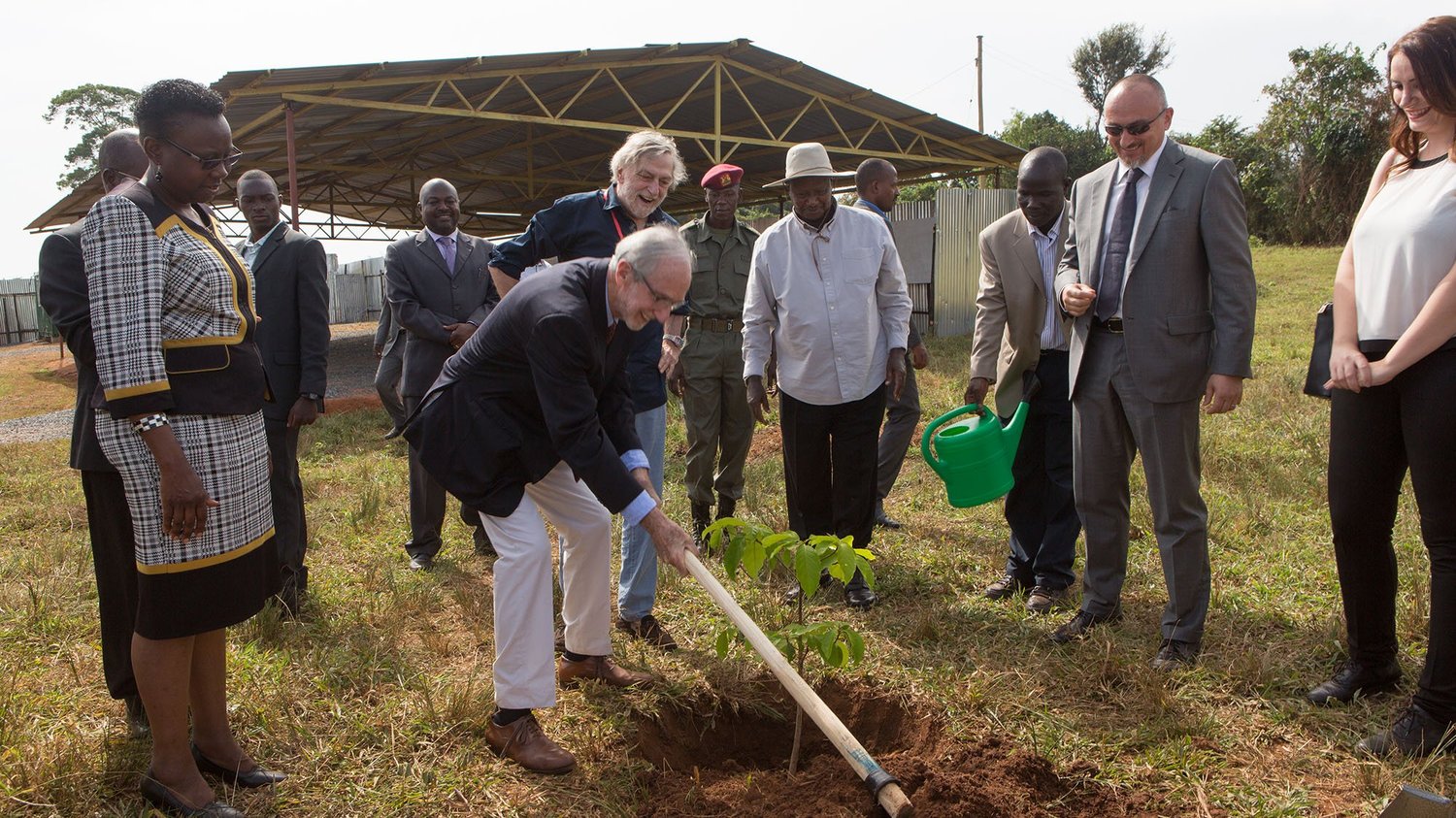
This project by Renzo Piano is part of a broader movement that reimagines earthen architecture as a viable and valuable component of our modern world. It challenges the notion that traditional materials belong only to the past, showing how earth-based construction can play a key role in creating a more sustainable future. By integrating innovative techniques with time-honored methods, this approach not only honors architectural heritage but also addresses the urgent environmental needs of today, offering a path forward in the global shift towards more eco-conscious building practices.
Location: Entebbe, Uganda
Completion Date: 2021
Project Owner: EMERGENCY NGO Onlus
Architects: Renzo Piano Building Workshop & Studio TAMassociati
Design team: RPBW – G.Grandi (partner in charge), P.Carrera, A.Peschiera, D.Piano, Z.Sawaya and D. Ardant; F.Cappellini, I.Corsaro, D.Lange, F.Terranova (models) – TAMassociati – R.Pantaleo, M.Lepore, S.Sfriso, V.Milan, L.Candelpergher, E. Vianello, M.Gerardi – EMERGENCY Field Operations Department, Building Division – Roberto Crestan, Carlo Maisano.
Consultants: Milan Ingegneria (structure); Prisma Engineering (MEP); Franco and Simona Giorgetta (landscape); GAE Engineering (fire consultant); J&A Consultants
References:
(1)”The Centre Georges Pompidou by Richard Rogers & Renzo Piano.” ArchEyes, www.archeyes.com/the-centre-georges-pompidou-by-richard-rogers-renzo-piano/.
(2)”Emergency USA – A Surgical Center in Uganda.” Emergency USA, www.emergencyusa.org/?doing_wp_cron=1727479427.1156270503997802734375.
(3)”Emergency Children’s Surgery Center.” Renzo Piano Building Workshop, www.rpbw.com/project/emergency-childrens-surgery-center.
(4)”Hospital Quirúrgico Infantil, Entebbe.” Arquitectura Viva, www.arquitecturaviva.com/works/hospital-quirurgico-infantil-entebbe.
(5)”Centre of Excellence in Paediatric Surgery.” Emergency USA, www.emergencyusa.org/prj/uganda/centre-of-excellence-in-paediatric-surgery/.
(6)”Children’s Surgical Hospital: A Scandalously Beautiful Dream.” The Plan, www.theplan.it/eng/whats_on/children-s-surgical-hospital-a-scandalously-beautiful-dream.

