Boltshauser Architekten, founded by Roger Boltshauser in 1996, is a Zurich-based firm known for its focus on materiality, craftsmanship, and sustainable practices. Roger Boltshauser, a graduate of the Swiss Federal Institute of Technology (ETH Zurich), blends natural materials like brick and clay with modernist and vernacular traditions. His architecture reflects an environmental sensitivity, using low-impact materials to create buildings that are deeply connected to their natural surroundings.
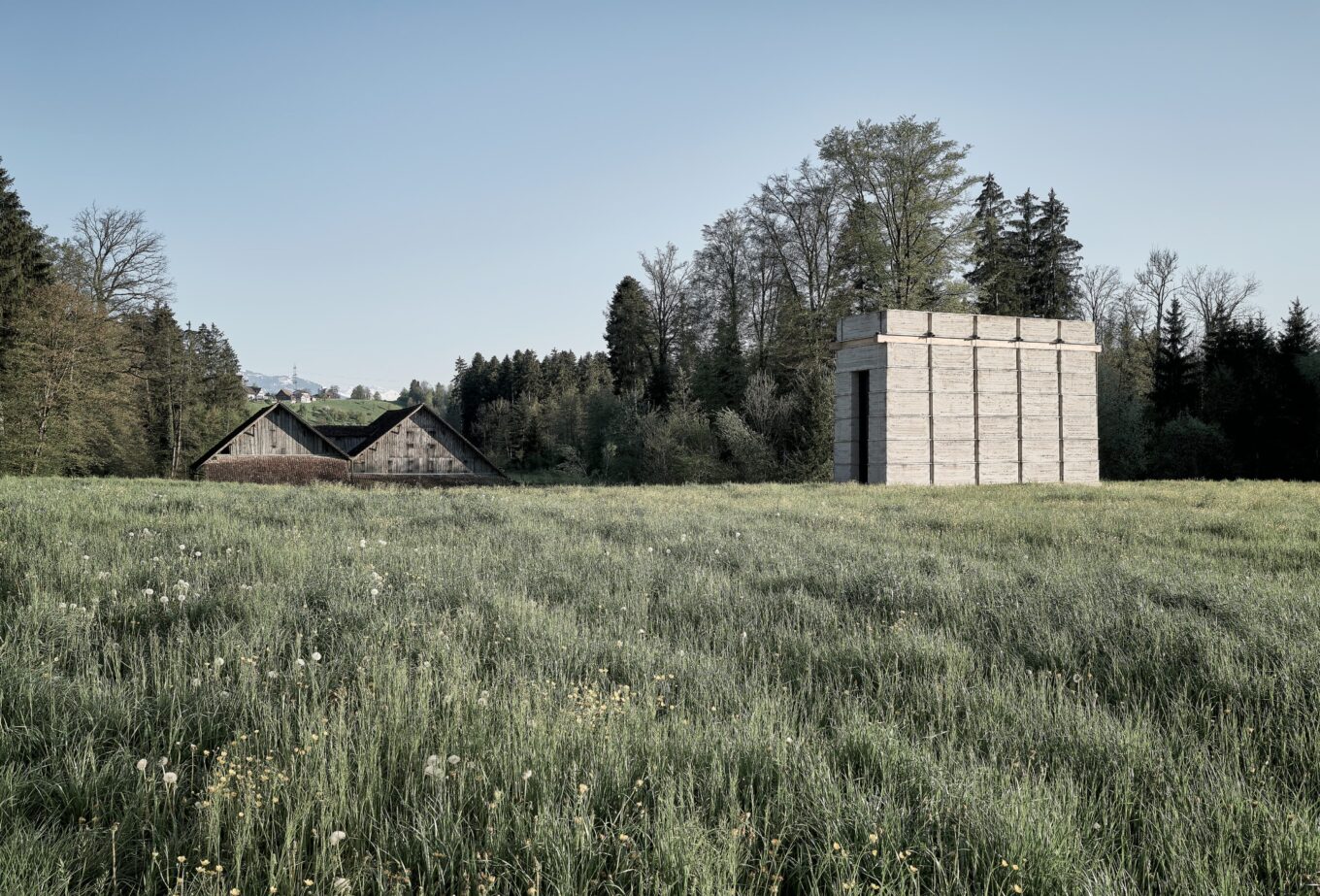
The Tower for the Brickworks Museum in Cham, Switzerland, is a striking vertical addition to a museum dedicated to the region’s brickmaking heritage. The brickworks, which operates the museum, is the last surviving handmade brickworks in German-speaking Switzerland. The site includes a kiln, a drying shed, a clay pit biotope, residential buildings, and a museum, all tied to the region’s industrial past. The tower, which was completed in 2017, stands approximately 10 meters high, 13 meters deep, and 4 meters wide. Its tapered form and black steel entrance portal evoke a sense of transcendence, reminiscent of the ancient nuraghi of Sardinia or Oman’s tower tombs.
This unconventional structure won the prestigious Detail Award in 2022. It functions as an exhibition space, a working kiln, and an observation point, allowing visitors to experience the historical and material richness of the site while offering panoramic views from its rooftop platform. More than just an architectural addition, the tower is also an experimental exhibit, showcasing the innovative potential of rammed earth construction.
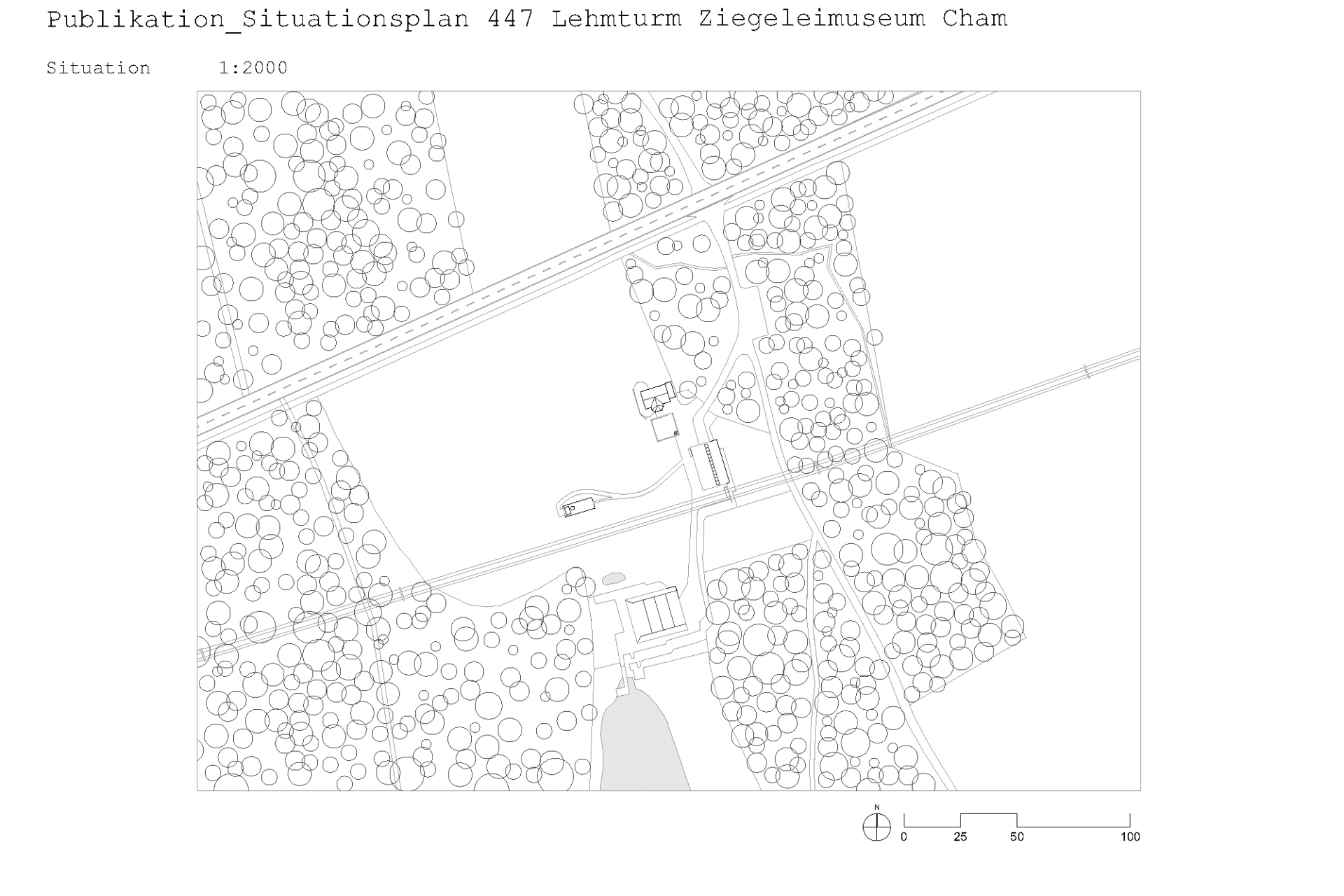
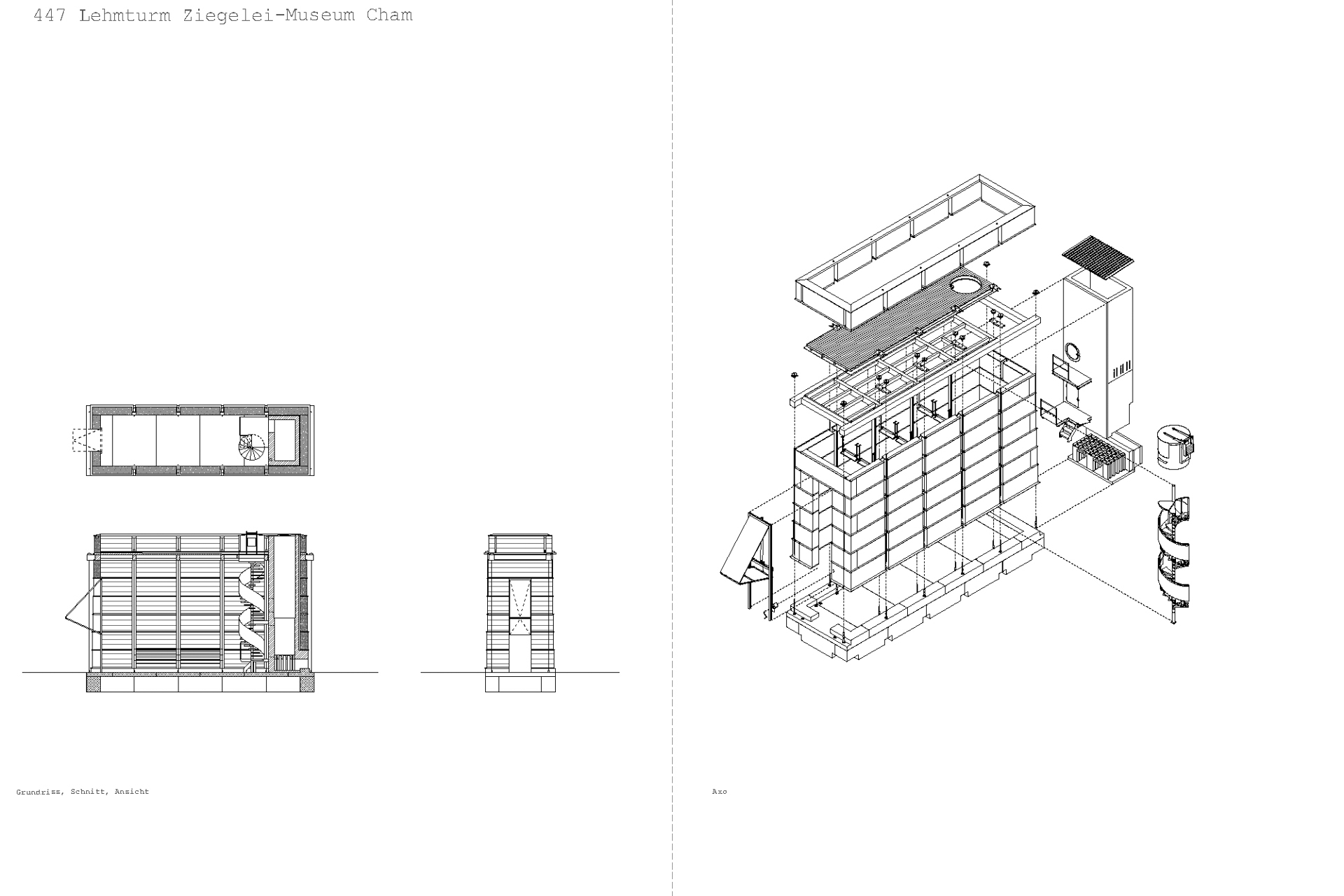
The tower’s uniqueness lies in its method of construction using rammed earth, an ancient technique that has seen a revival in sustainable architecture. Designed in collaboration with students from the Technical University of Munich and ETH Zurich, under the expert guidance of Roger Boltshauser, the project also served as a hands-on self-build educational opportunity. The earthen modules were made of a mixture of fat clay and demolition rubble, as preparing loam on-site would have been too time-consuming.
One of the key innovations of this structure is its use of prestressed earth. Prefabricated rammed earth blocks were compressed on-site and stacked, each resting on a wooden plate that facilitated transport and construction. The integration of these base plates into the wall structure, along with grooves for tension cables, added strength and stability to the building. A weatherboard on each plate protects the earth from erosion and showcases the joinery principles. The use of horizontal supports made of trass lime mortar further reinforces the structure against erosion.
Prestressing earthen walls is a challenging process due to material creep and shrinkage, which can loosen the tension over time. To mitigate this, the blocks used in Cham were dried for a year, and additional steel springs in the tendons maintained constant pressure. Measurements indicate that the stability and hardness of the rammed earth increase under this pressure. The steel tendons, aside from their structural role, also add a visual rhythm to the compact tower, turning the technical necessity into an aesthetic element.
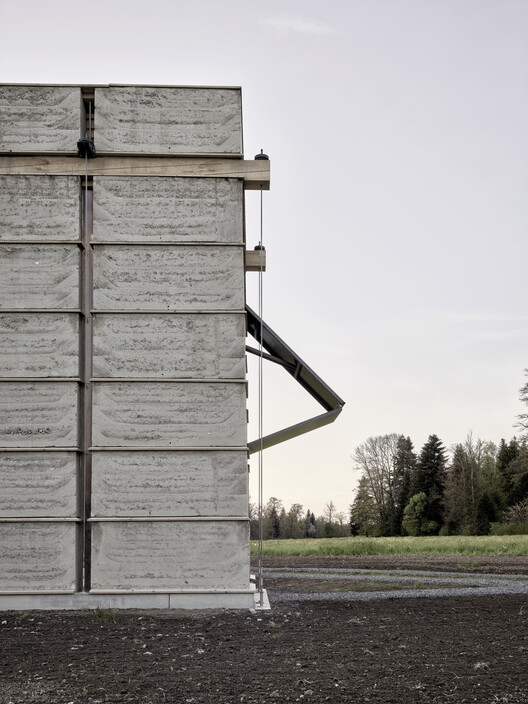
The tower is a testament to sustainable building practices. Its use of rammed earth—a material that can be recycled or reused—ties the building into the circular economy. The structure was built with the understanding that it would be dismantled after ten years. When this occurs, the rammed earth blocks can be easily reused, closing the loop in material usage and reducing waste. Compared to traditional concrete or brick construction, this method can result in a 40% reduction in embodied energy.
Moreover, the tower’s design aligns with the broader goals of reducing energy-intensive materials like concrete. In Switzerland, over 60 million tons of clay and earth are excavated annually, most of which is discarded in landfills. By using this resource in construction, the project makes a significant contribution to more sustainable building methods.
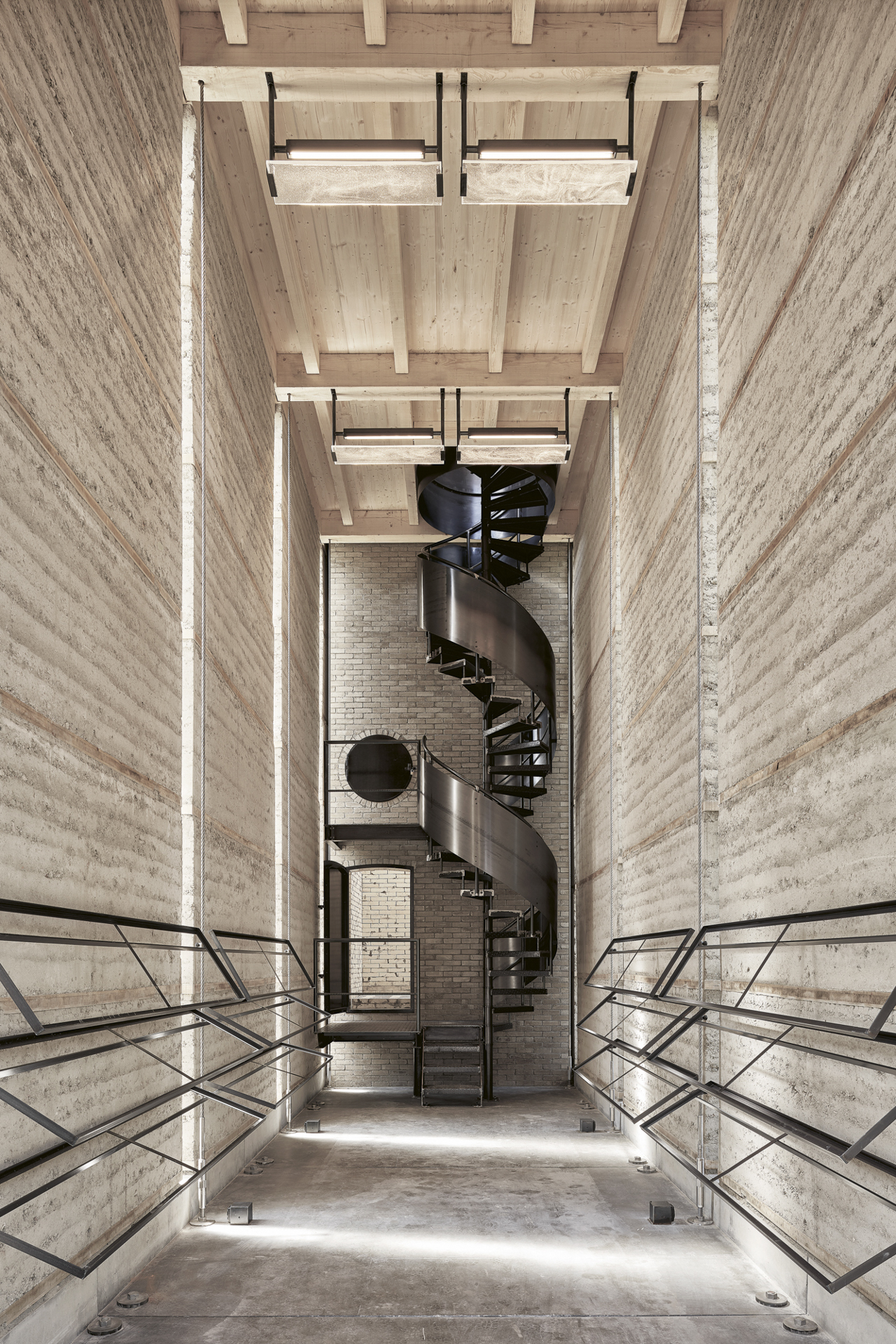
The Tower for the Brickworks Museum exemplifies Boltshauser Architekten’s commitment to materiality, sustainability, and craft. More than just a structure, it is an experiment in how traditional building techniques like rammed earth can be adapted for modern, sustainable architecture. The tower honors the industrial heritage of the brickworks while also embracing innovative methods, such as prestressed earthen construction, to meet modern engineering challenges.
Its combination of robust materiality and minimalist form inspires reflection on the connection between craft, place, and design. The structure also demonstrates how architecture can be part of a circular economy, with its materials poised to be recycled after its decade-long lifespan. Boltshauser’s work here stands as a reminder that thoughtful, context-driven architecture can not only tell a story through materials but also push the boundaries of what is possible in sustainable building practices.
References:
Boltshauser Architekten. (2022, March 18). Kiln Tower for the Brickworks Museum • Boltshauser Architekten AG. Boltshauser Architekten AG. https://boltshauser.info/en/projekt/ofenturm-fuer-das-ziegelei-museum/
Caballero, P. (2024, July 2). Kiln Tower for the Brickworks Museum / Boltshauser Architekten. ArchDaily. https://www.archdaily.com/972419/kiln-tower-for-the-brickworks-museum-boltshauser-architekten
Kiln Tower for the Brickworks Museum | Boltshauser Architekten | Archello. (n.d.). Archello. https://archello.com/project/kiln-tower-for-the-brickworks-museum
Walter, E. (2022, November 18). Kiln Tower in Cham. Detail. https://www.detail.de/de_en/ofenturm-in-cham?srsltid=AfmBOorkvFZgToXvWDRFMWlyDg4O5_SNjfN_gjXvs0bh4DE-C3lRFW5m
