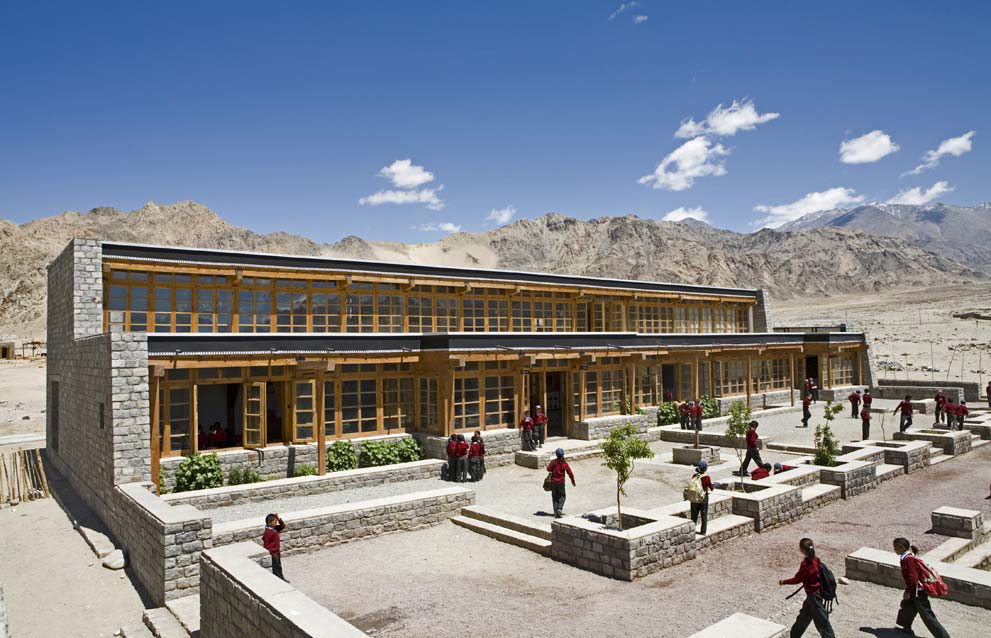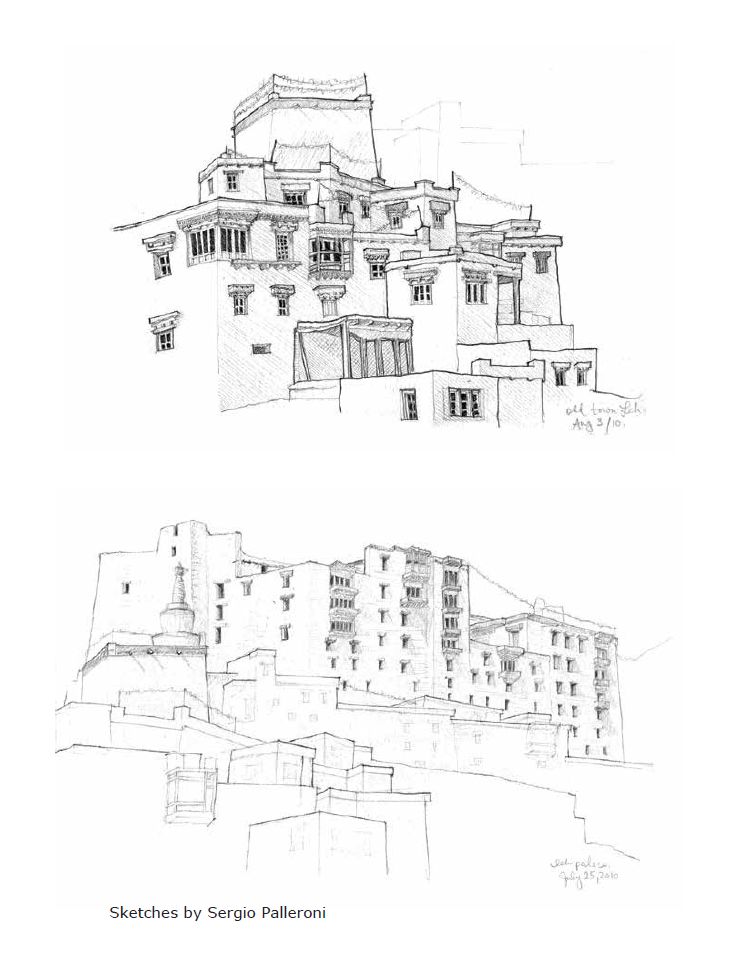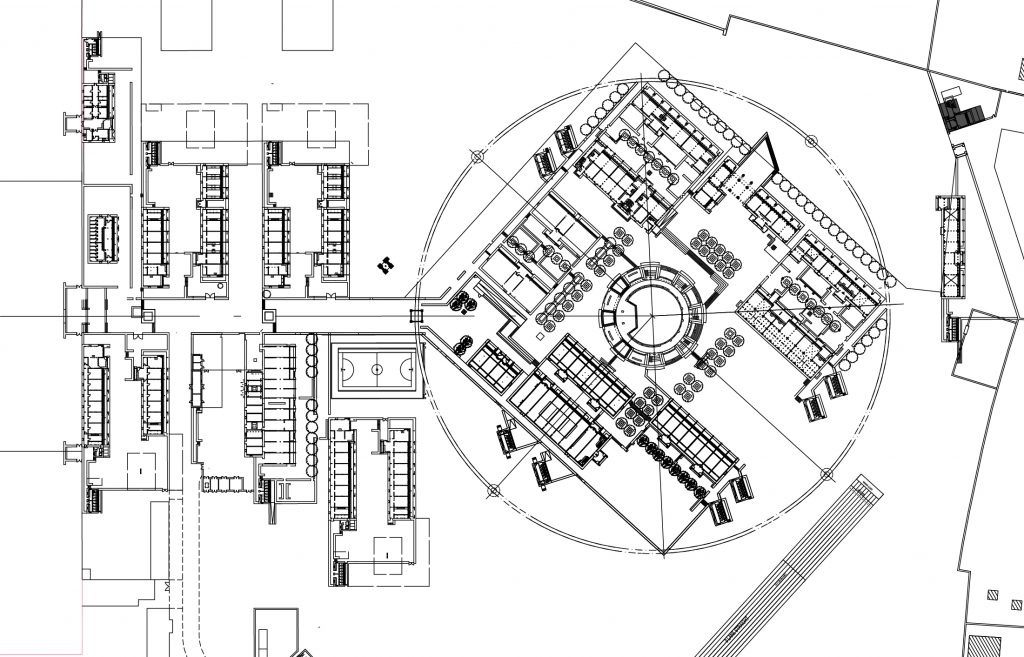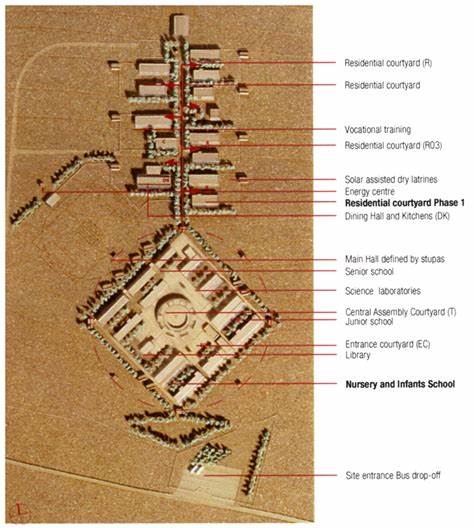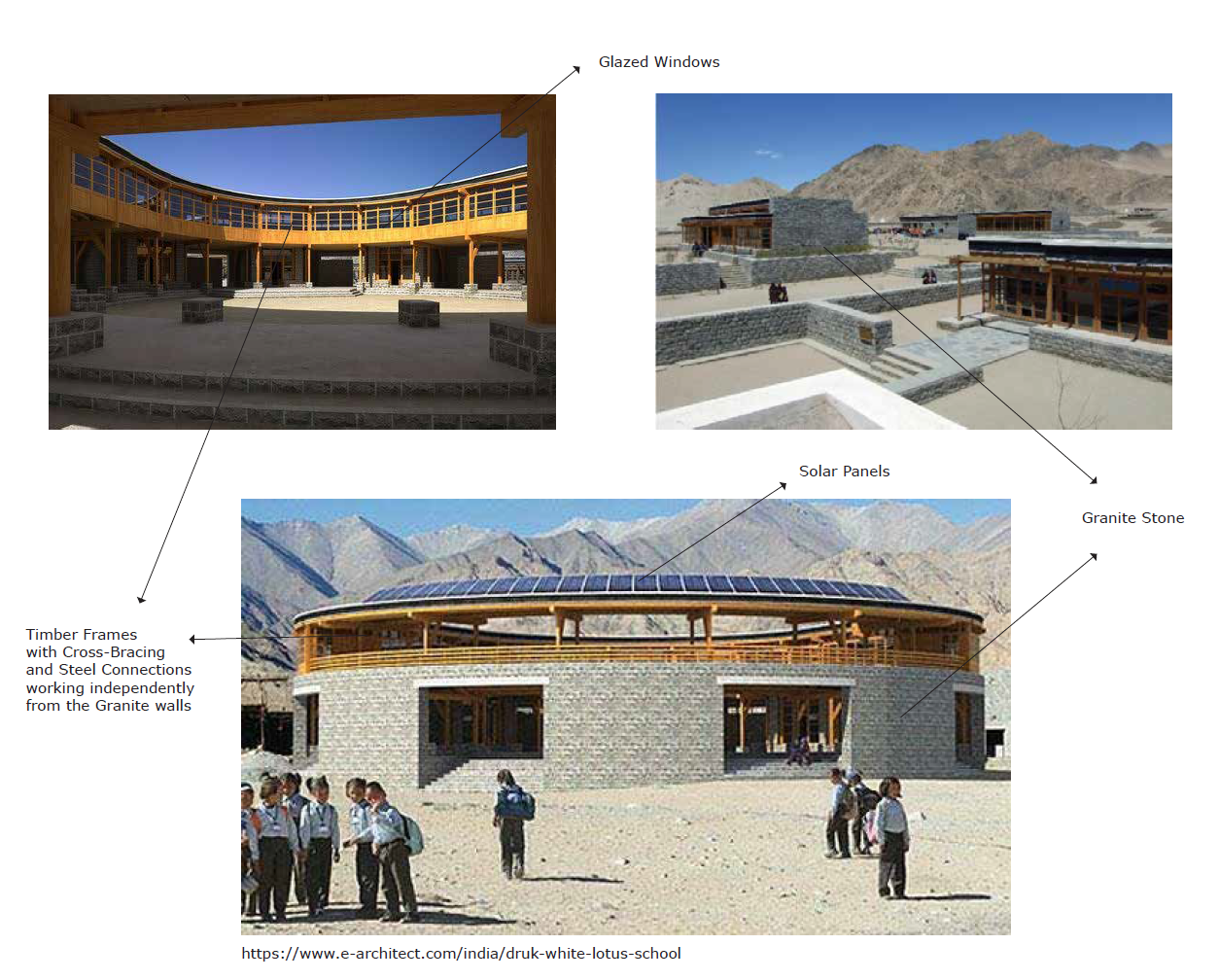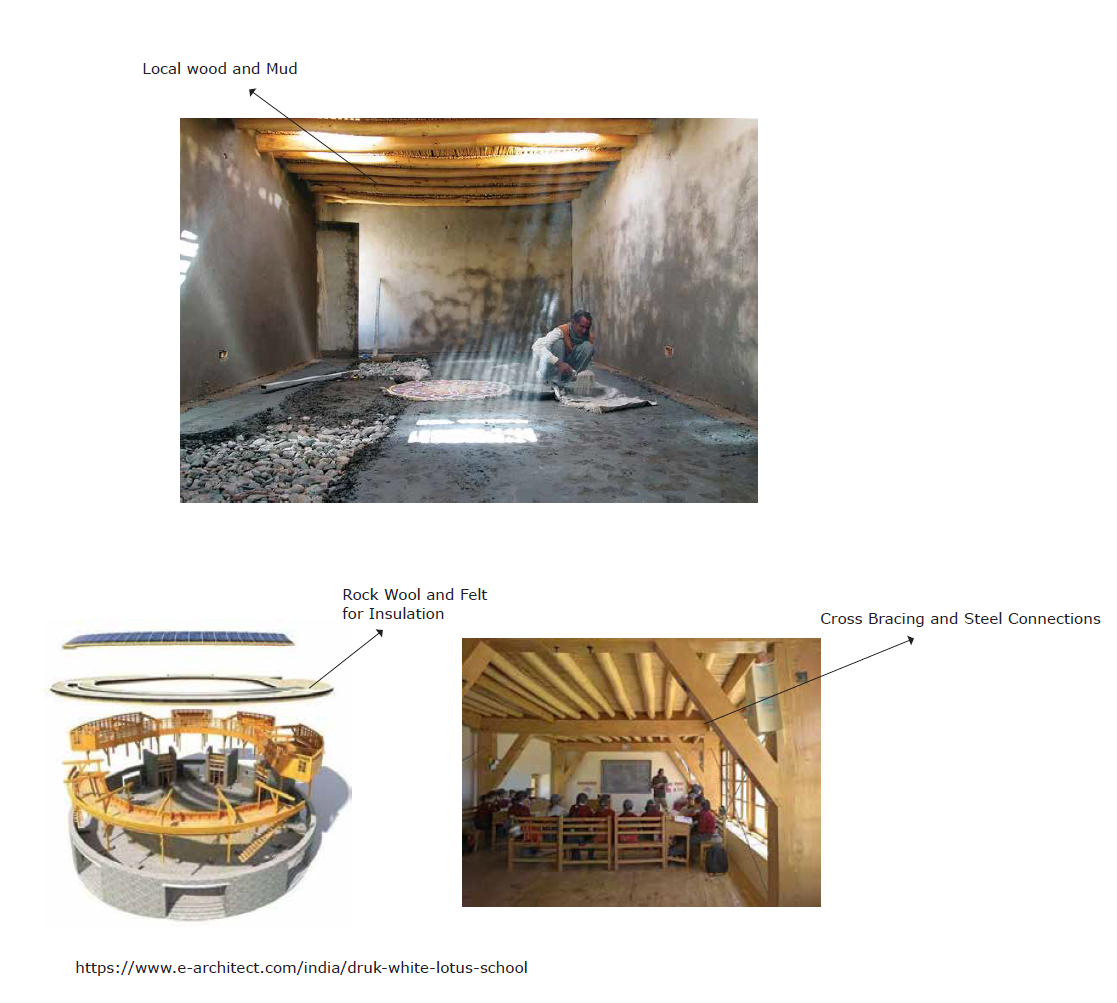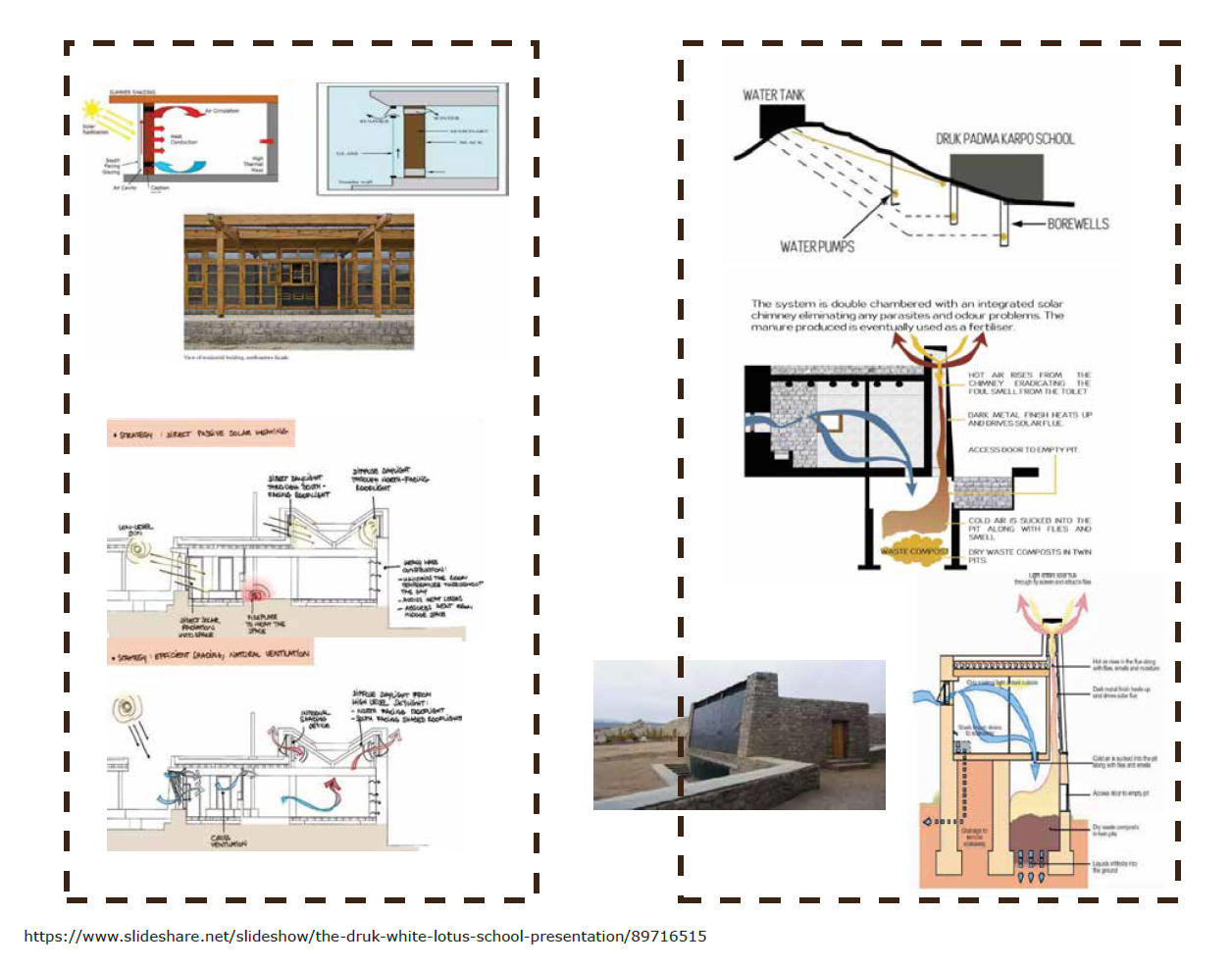Nestled in the stunning mountainous landscapes of Ladakh, India, the Druk White Lotus School represents a landmark achievement in sustainable, climate-responsive design. Conceived and designed by Arup Associates, the school embodies the seamless integration of modern architectural innovation and centuries-old local traditions, creating a space that is both environmentally sustainable and deeply connected to Ladakh’s cultural heritage. Inspired by the principles of Tibetan Buddhism and the region’s vernacular architecture, the Druk White Lotus School’s design prioritizes cultural authenticity. Local architecture in Ladakh is traditionally built using mud and wood, materials that are readily available and suited to the harsh climate of the region.
Arup Associates embraced these natural materials to create a structure that echoes traditional Ladakhi building methods while incorporating modern techniques to ensure long-term resilience.
The layout of the school reflects a deep connection to nature and spirituality. Buildings are arranged in clusters, symbolizing Buddhist mandalas, creating a harmonious flow between the interior learning spaces and the surrounding natural environment. The design respects Ladakh’s spiritual heritage while ensuring that students learn in an environment that fosters a connection with their cultural roots.
as well, such as the wooden eaves in the roof, earth-clad for better thermal performance. Wood is also used in the interior, both for floors and the frames of the large windows that bring light into the classrooms. Among the strategies applied to capitalize on passive solar gain are the building’s radiation-maximizing orientation, the functioning of the south facades as Trombe walls, and the use of solar thermal panels for heating and hot water. Water is saved through dry latrines with forced ventilation (by solar chimneys). Because the place is at such a high altitude and the skies are so bright, photovoltaic panels generate all the electricity the school needs.
Engineering and architectural aspects focused very much on sustainability, which was particularly important given the challenges of the location, with limited water supply and sometimes adverse climate conditions.
The supply road to the area could be cut off by snow for up to six months of the year yet, on the positive side, sunlight hours are high. The school is located in an area of considerable seismic activity and the methods used to ensure improved safety in the event of an earthquake needed to be easy to emulate for future structures.
Most traditional local buildings don’t benefit from seismic engineering so the Druk White Lotus will spark a new generation of safety-enhanced structures, better able to withstand the ravages of a natural disaster.
With relatively non-complex structural approaches, using timber frames to resist seismic loads, the school enjoys improved protection from earth movements.
Blocks used for the external walls were quarried on site, making effective use of available resources.
During cold evenings resident pupils feel the benefit of ventilated cavity walls, made of mud brick and glass.
Solar energy is stored through the day and used to heat the interior at night. Solar panels generate electrical energy, minimizing local emissions and making maximum use of the high sunlight hours. The panels feed battery packs in an energy center, powering lighting, water supply, and even computers.
Ventilation is natural and the building is positioned to receive natural light.
Limited water supply led to the creation of a dual recycling and distribution system for irrigation. Ground water is pumped using solar power to a tank at the top of the site. Rainfall is directed to planted trees and gravity fed to gardens and water points.
A solar pump powers the unique recycling system, which supplies drinking water to the school’s occupants. The circuit is completed with the disposal of wastewater: waste is filtered down pipes, eventually feeding and sustaining the shady trees surrounding the school.The introduction of Ventilated Improved Pit (VIP) latrines is a cost effective, low-tech method of maintaining a high standard of renewable sanitation – they do not use water but instead a solar driven flue to counteract smells and insects.
The building is a truly self-sufficient operation on all counts: an effective reusable energy engine and a valid health and sanitation system.
References
1- Architectural Case Study on Druk White Lotus School | PPT (slideshare.net)
2- Druk white lotus school study for material.pptx (slideshare.net)
3- Druk White Lotus School – Arup Associates | Arquitectura Viva

