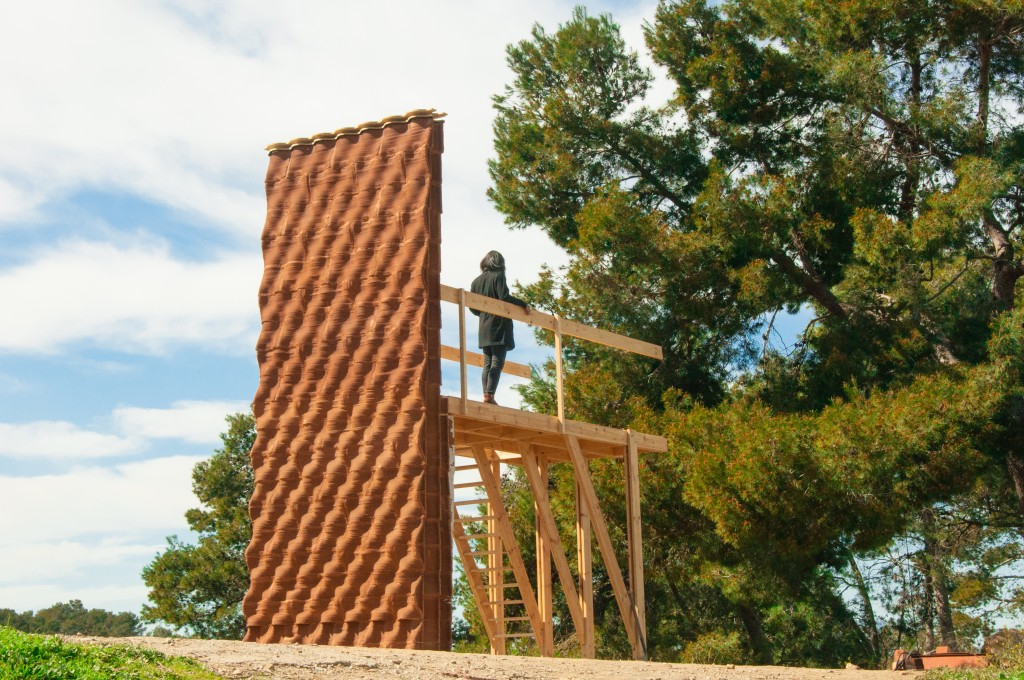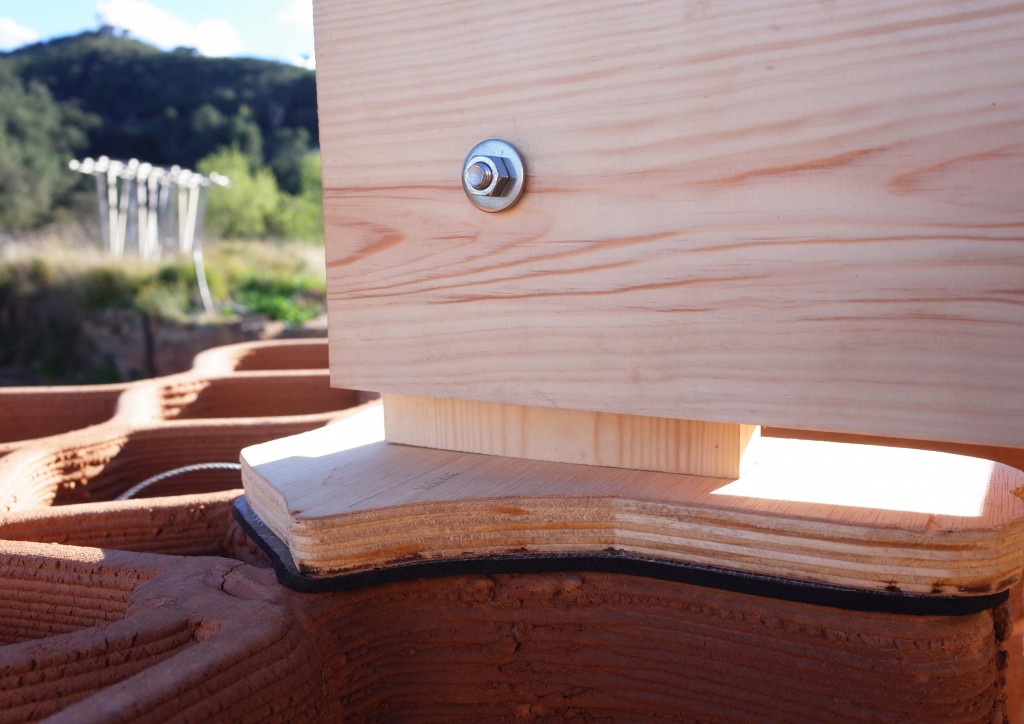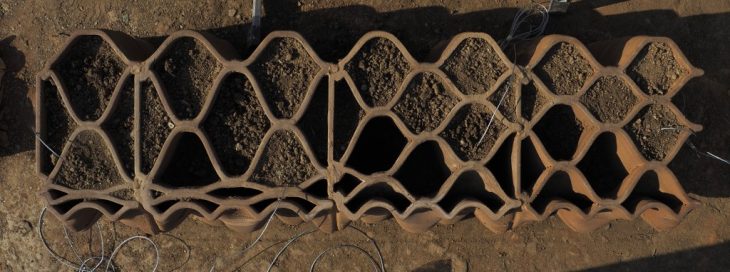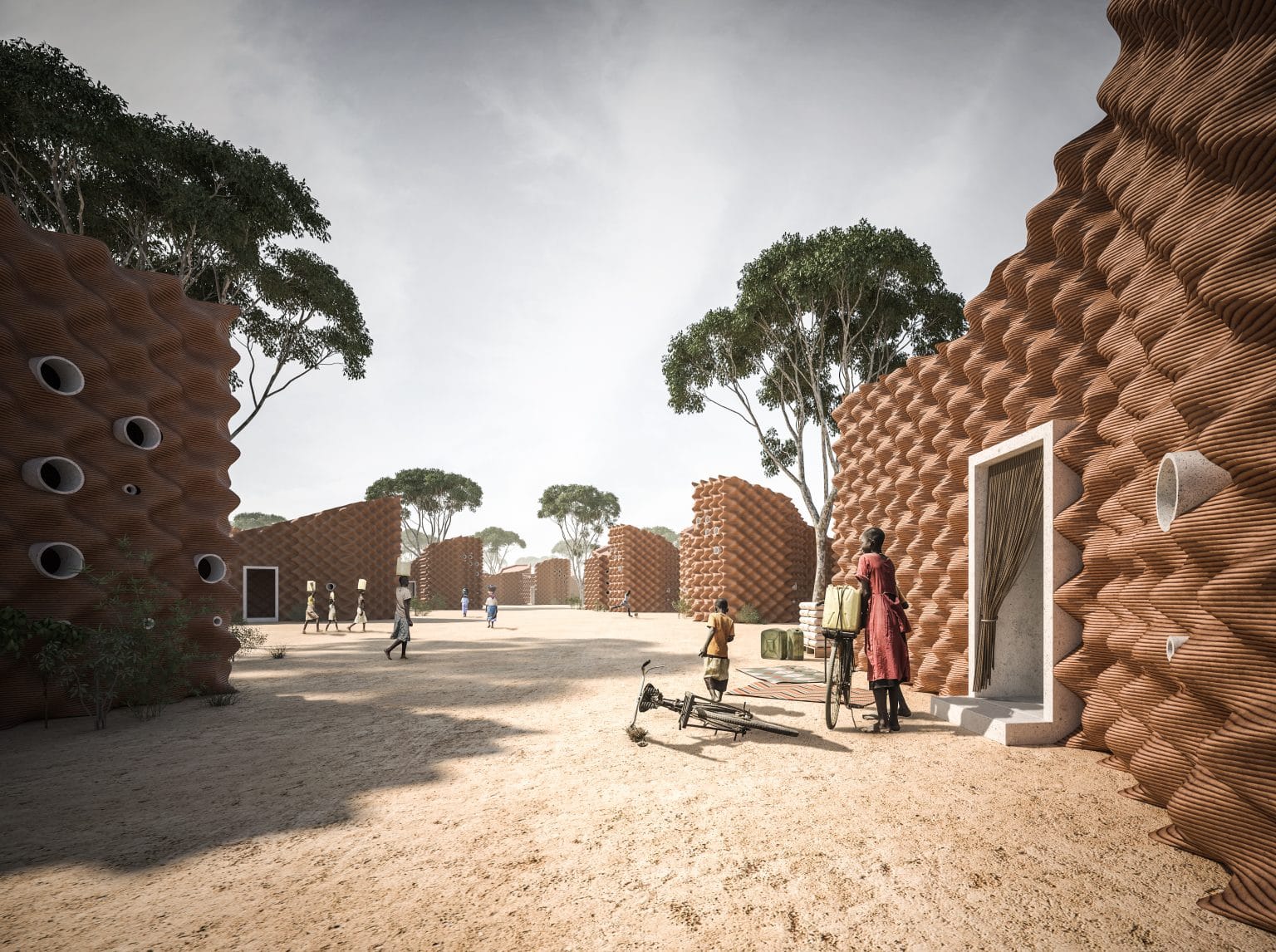
Location: Barcelona, Spain
Year of Completion: 2018
Area: 10 square meters
Digital Adobe is a research project developed by faculty directors Alexandre Dubor and Edouard Cabay at the IAAC (Institute for Advanced Architecture of Catalonia) in 2017-2018 (The rest of the contributors can be found here). The goal was to apply additive manufacturing techniques to the creation of an adobe wall with “highly performative structural and passive/climatic behavior” that could be adapted to the material limitations and climatic conditions of many locations [1]. The project culminated with the design and construction of a wall composed of 3D printed Adobe bricks, assembled by hand. The printed mixture is composed of 43% clay (unusually high for traditional adobe) , 25% aggregate, 13% water, and 1% bio based additives. The mixture was developed and strength tested before being used in smaller scale 3D printed prototypes and eventually the 1:1 wall. Assembly took 5 days [3]. The whole process can be seen in this video produced by the IAAC.
The structural capacity of the wall and its potential for integration with other building materials is demonstrated by the connection of a timber frame platform that bears on the wall. The research team also designed the wall to be self supporting. This is achieved through the tapering profile from 0.7m at the base to 0.2m at the top. This geometry combined with the wall’s own weight provide stability [1].



2. Digital Adobe – additive manufacturing with adobe towards passive habitats. IAAC Blog. (2018, August 11) https://www.iaacblog.com/programs/digital-adobe-additive-manufacturing-adobe-towards-passive-habitats/
3. IAAC, Digital Adobe, IAAC Open Thesis Fabrication (2018; Barcelona) Video https://www.youtube.com/watch?v=sTug99TUYcw&list=PLrJLvlOA1ReATJ-qyTKT5tFWdBVbYCuM-&index=10
