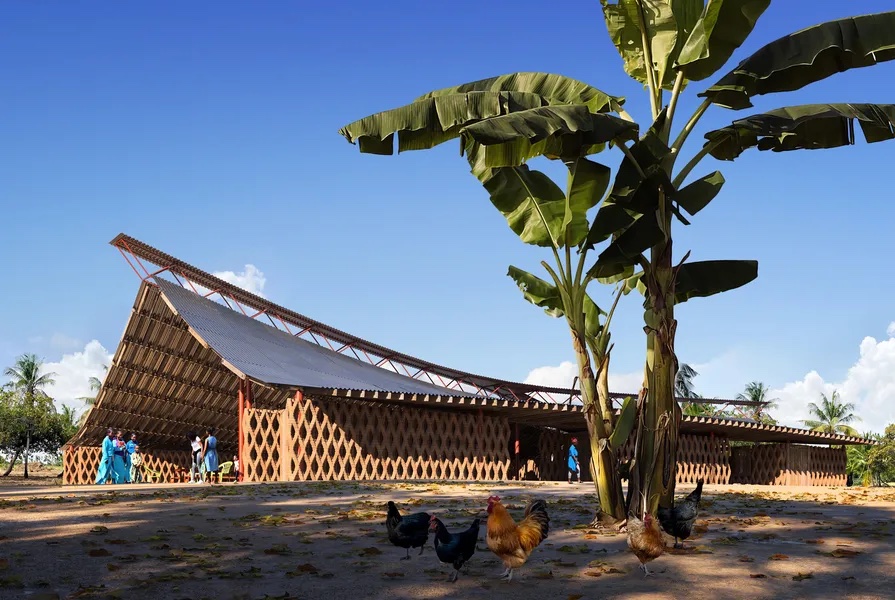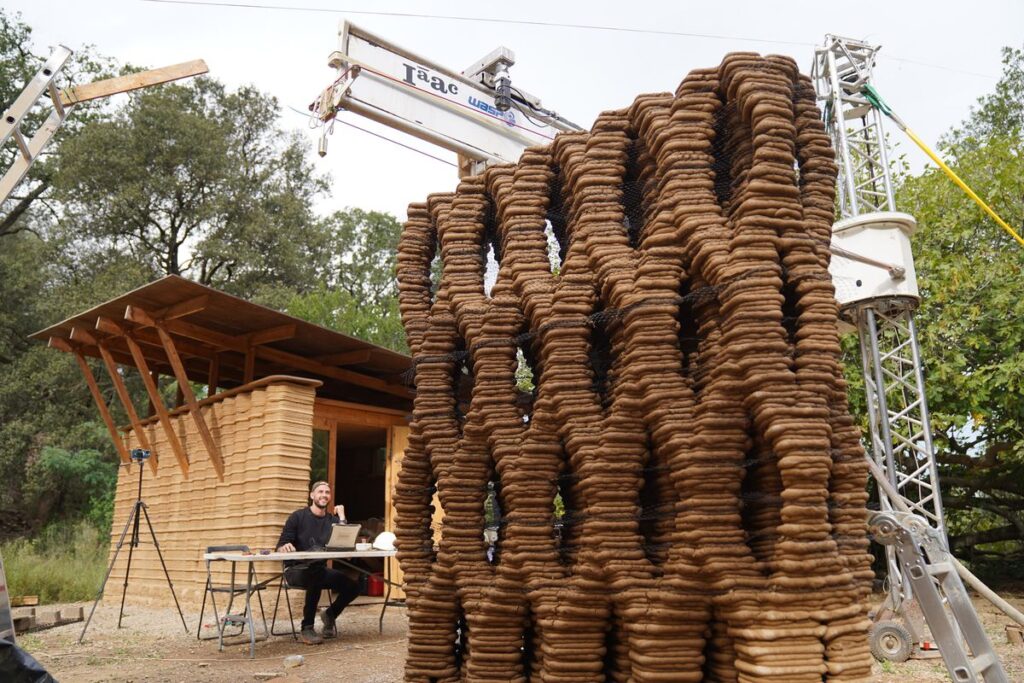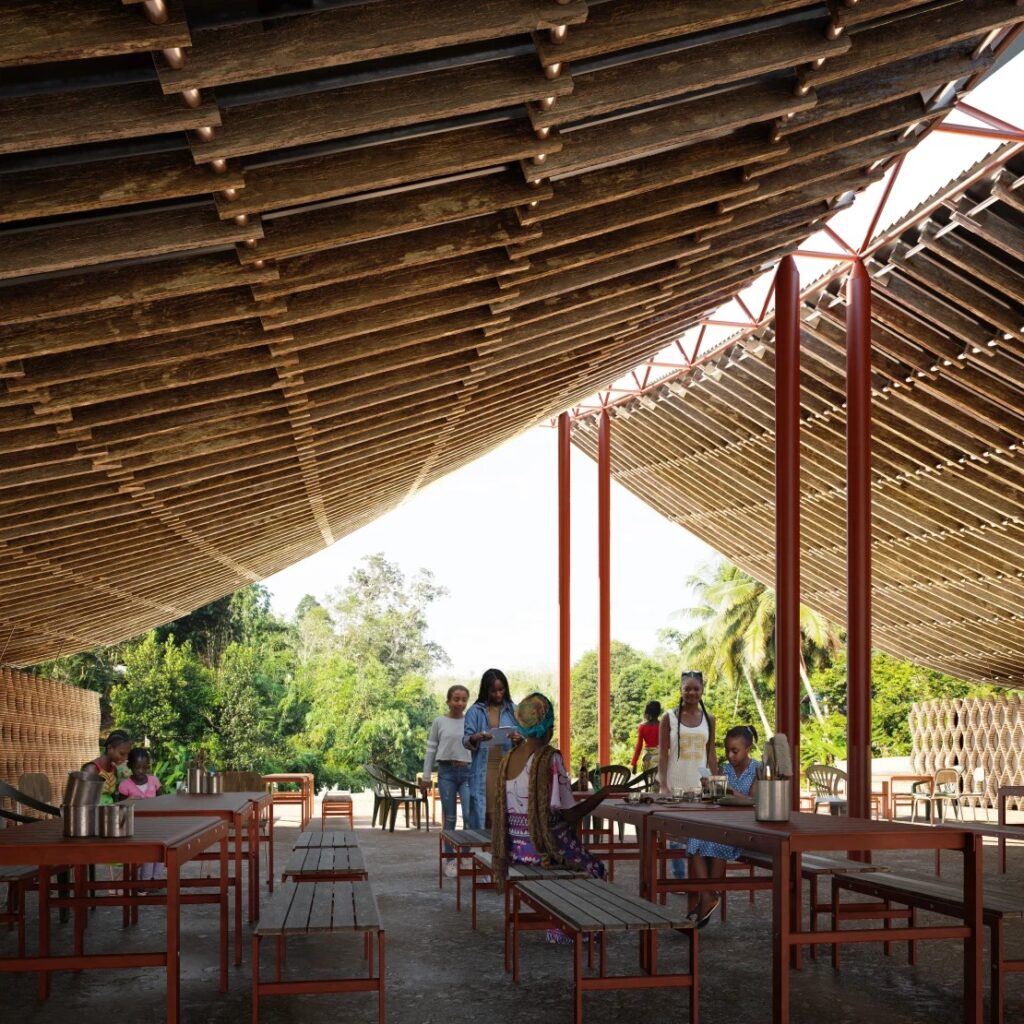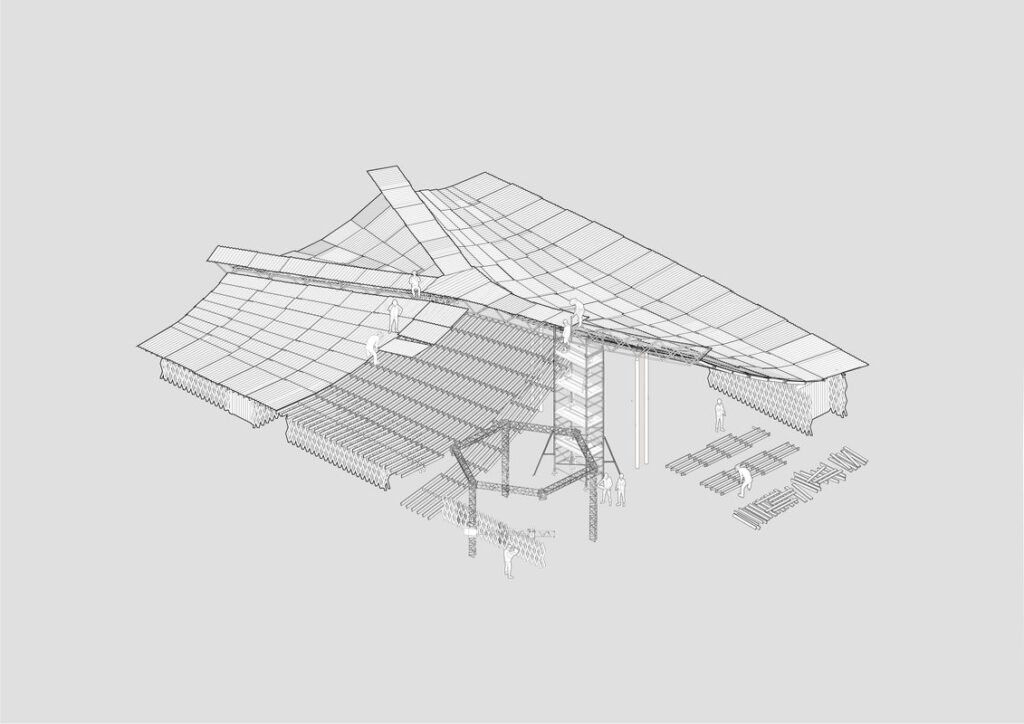
Hope Village is located in Tanzania of East Africa, along the coast of the Indian Ocean. The main component of this project is the community center building, which is designed with complex earthen walls and a metal / wood roofing system. This community center will serve as a 480 student school, kitchen, dining hall, bakery, and storage space. Surrounding this main building will be housing for the children of the community, aged 3-18 years old. This project is being created in collaboration with Hassell Studio, ClarkeHopkinsClarke Studio, the Institute for Advanced Architecture of Catalonia, EOC Engineers, and One Heart Tanzania.
Sustainability is a major factor in the design and construction of the Hope Community Center, which, due to their 100% recyclability, resulted in the selection of 3D printed earthen/adobe walls. These wall designs are being created in collaboration with the Institute for Advanced Architecture of Catalonia, and prototypes are currently being built in Barcelona. The walls are currently designed in a lattice-type structure, allowing for significant air circulation within the community center as well as diluted light throughout the space. The soil used for the walls will be sourced from no more than 15.5 miles of the site, and the layers will contain thin wire mesh sheets to add to the structural integrity of the building.

The adobe is expelled from the machine shown above to create the multi-layered lattice structure (Crane WASP Printing System). The plan is for technical experts from Hessel Studio, ClarkeHopkinsClarke Studio, Institute for Advanced Architecture of Catalonia and EOC to travel to the site and teach locals how to use this Crane WASP technology. The machinery is then planned to be left there, with community members now able to operate it on their own and continue to develop their community spaces.

The roofing system will be constructed out of local timber and a central steel beam. The roof “resembles a draped blanket. Comprising short pieces of timber, the roof will further be supported by cladding made of readily available corrugated metal sheet panels.”

This image shows the combined planned use of wood, corrugated metal sheets and steel beams for the construction of the roof.
Construction of the village and the community center is set to begin in early to mid 2025. The intention of its construction is to involve the local community and provide job opportunities throughout the building process, all while prioritizing safety and access to crucial resources for local youth.
Location: Hope Village, Kibaha, Tanzania
Architects: HASSELL, ClarkeHopkinsClarke
Charity/Partner: One Heart Tanzania @one_heart_co
Collaborator: Institute for Advanced Architecture of Catalonia
Structural Engineering: EOC @eocengineers
Renderings: IMIGO @imigo.it
Start Construction: 2025
