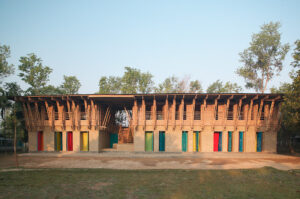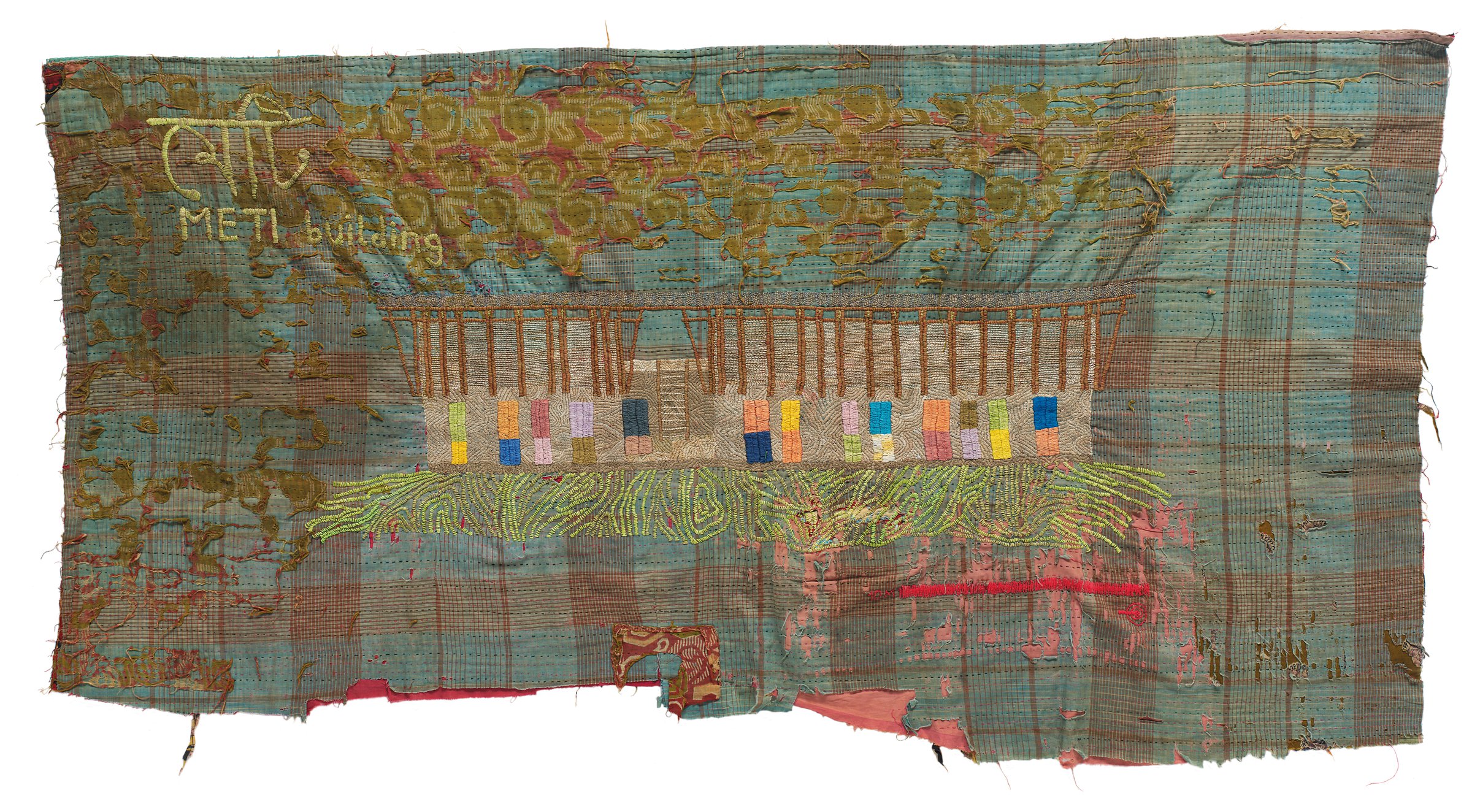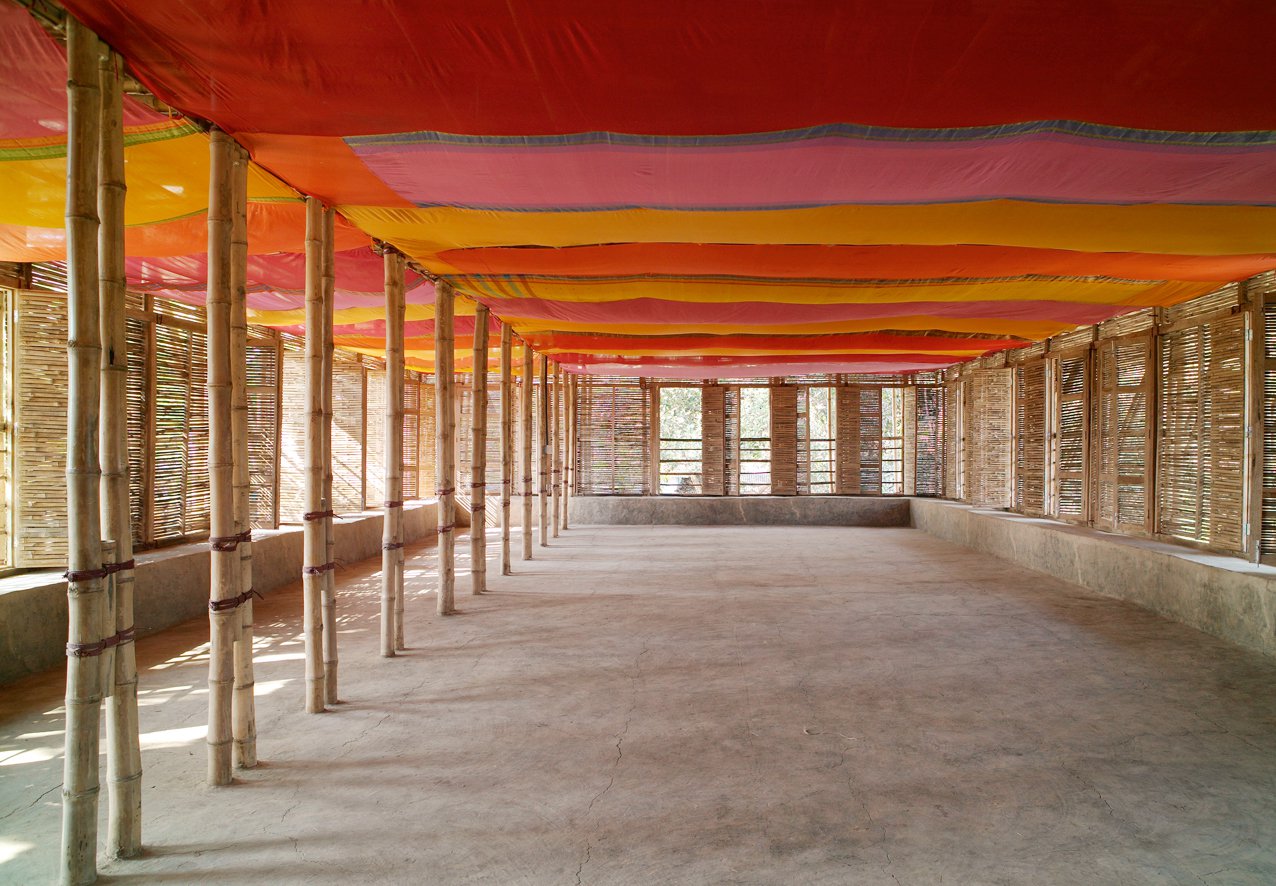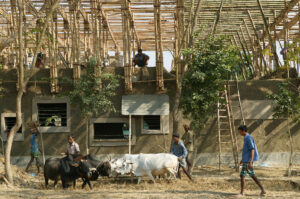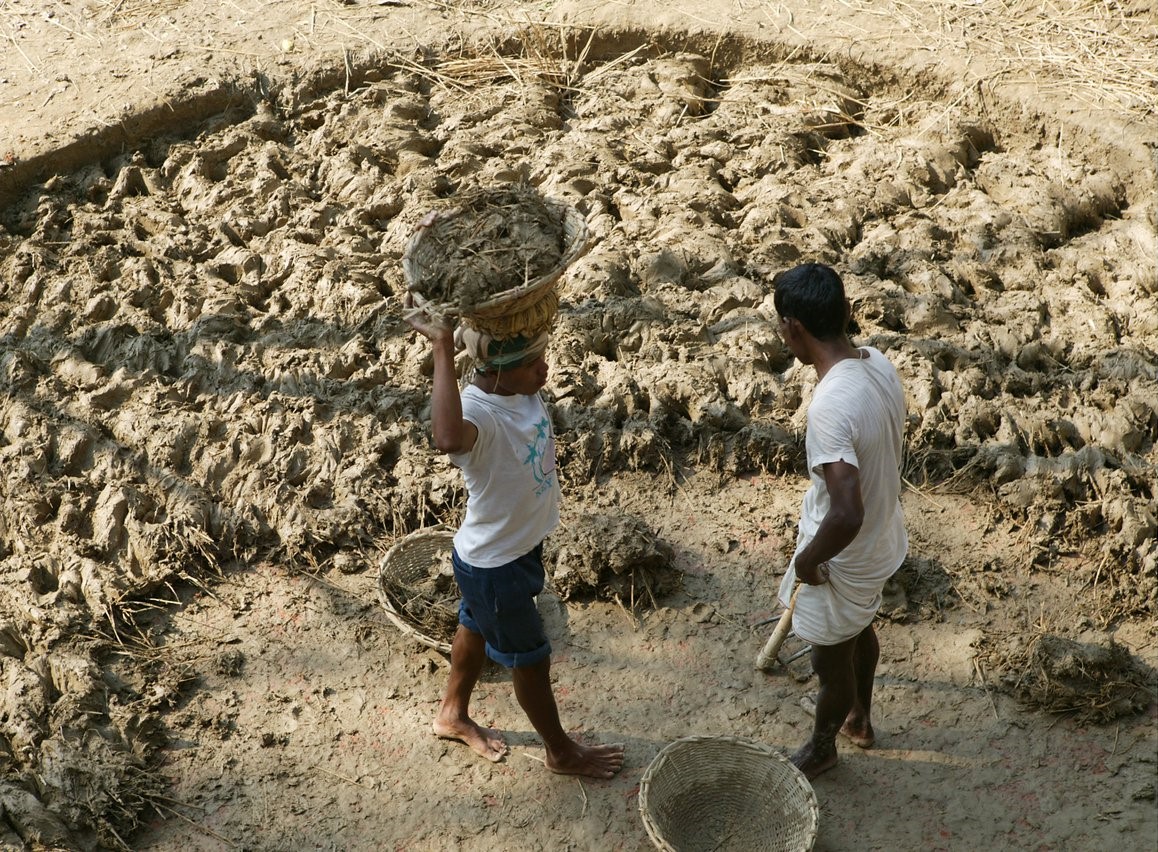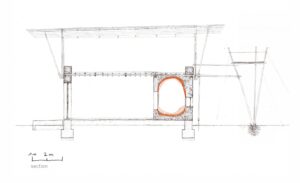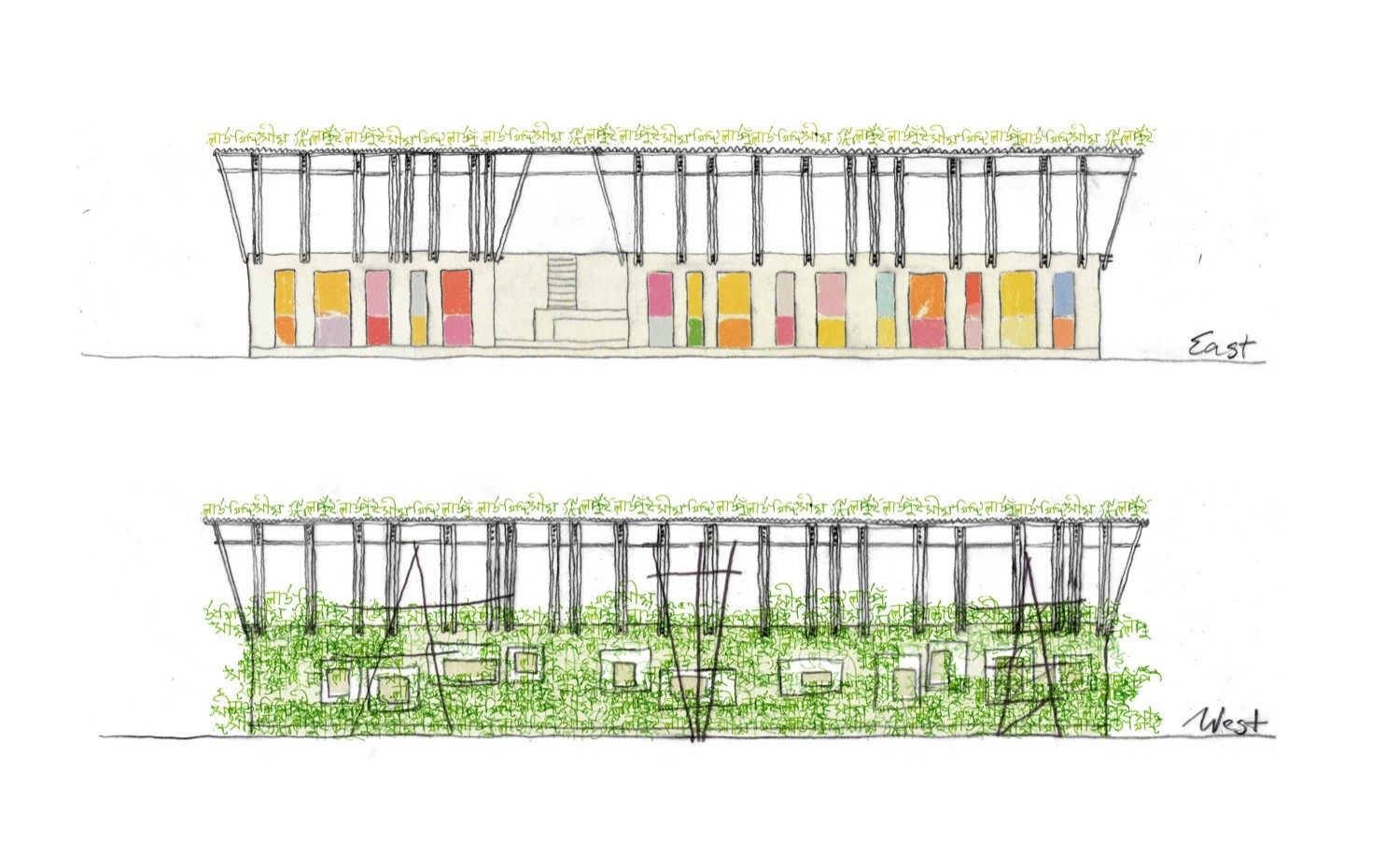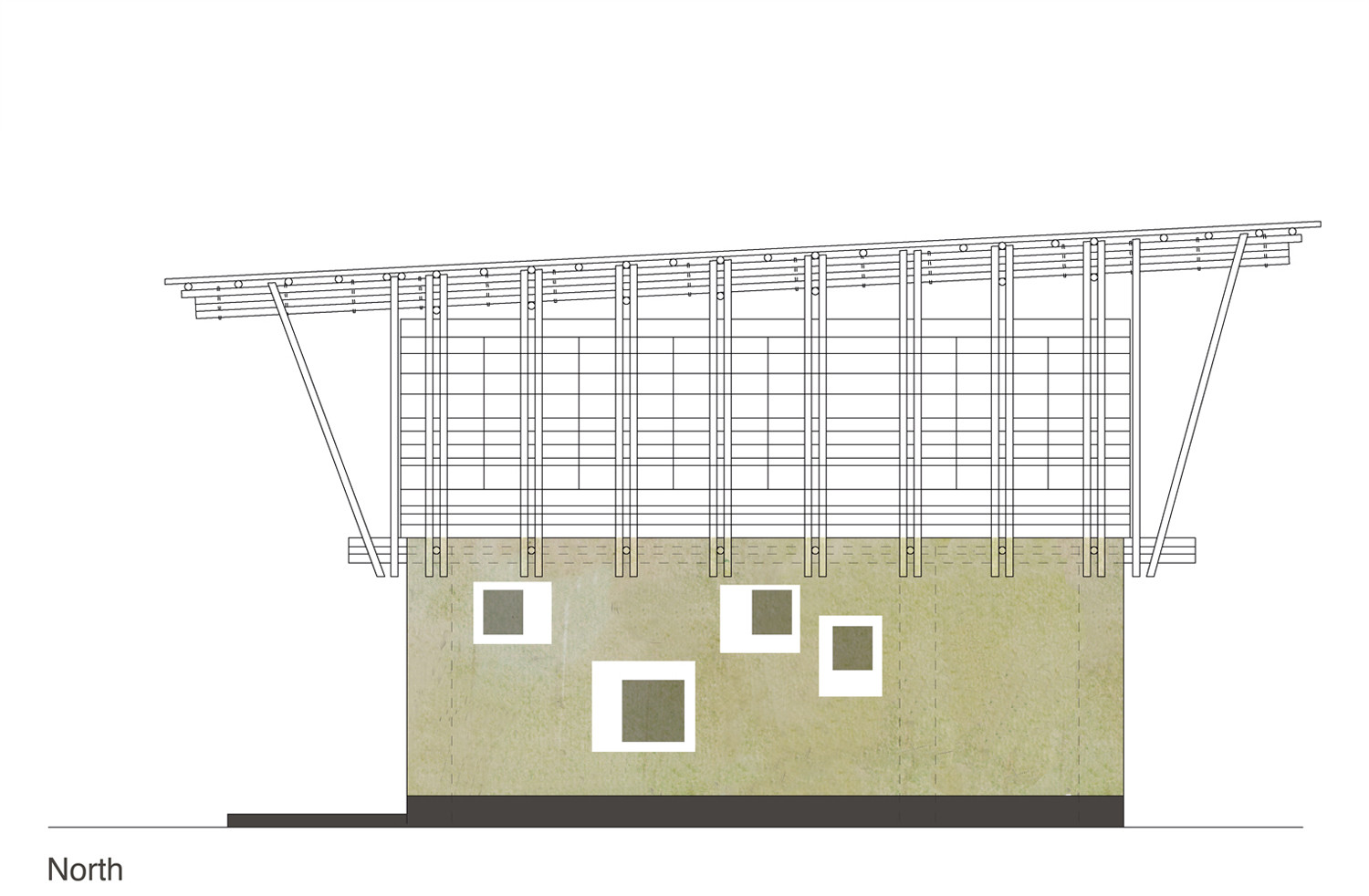Location: Dinajpur, Bangladesh
Year: 2006
Architect: Anna Heringer
Site Plan, Source
Knitted Elevation, Source
Anna Heringer’s METI Handmade School in Bangladesh exemplifies an innovative approach to sustainable architecture, rooted in local materials and traditional building techniques. The school was designed to serve as a community hub for education, demonstrating how effective construction methods can enhance both functionality and environmental stewardship.
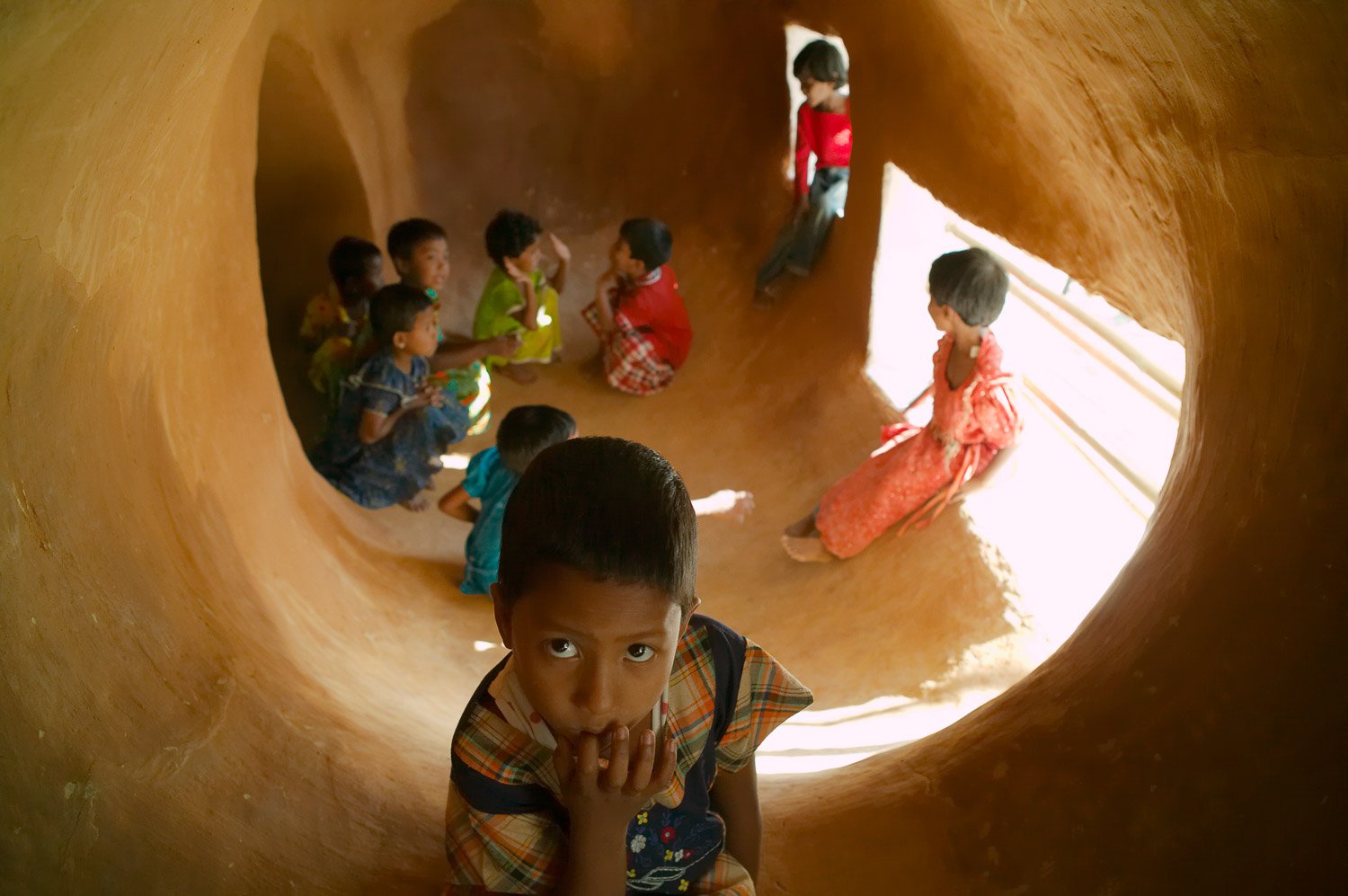 Cave Space, Source
Cave Space, Source
Second Floor, Source
Floor Plan, Source
The building features two contrasting levels: the ground floor, with thick earth walls and three classrooms, creates a tactile, intimate atmosphere. Each classroom opens to an organic system of ‘caves’. The upper floor contrasts sharply with its light, open design. Bamboo walls allow sweeping views of the treetops and village pond, while sunlight filters through, casting shadows on the earth floor. Colorful saris hang from the ceiling, adding vibrancy to the space, which is designed for movement and connection to the surrounding natural environment. Together, the two levels balance earthiness with openness, offering both introspective and expansive experiences.
Facade Photo, Source
The foundation of the building rests on a 50 cm deep brick masonry base, finished with a cement plaster facing. In Bangladesh, bricks are the primary building material, produced from the region’s abundant clayey alluvial sand, as natural stone is scarce. These bricks are fired in open circular kilns using imported coal, resulting in a durable and locally sourced construction element.
Construction Photo, Source
An essential addition to local earthen building practices is the damp proof course, consisting of a double layer of locally available polyethylene film. This innovation protects the structure from moisture, enhancing its longevity. The ground floor features load-bearing walls constructed using a technique akin to cob walling. A mixture of straw and earth, with minimal straw content, is prepared with the help of local livestock and applied in layers atop the foundation. Each layer is heaped to a height of 65 cm and then trimmed after a few days to maintain uniformity. After allowing for a drying period, successive layers are added, integrating door and window lintels along with a ring beam made of thick bamboo canes.
Section, Source
The ceiling of the ground floor employs a triple layer of bamboo canes, with the central layer arranged perpendicularly to provide lateral stabilization. This layer is topped with split bamboo planking and filled with the earthen mixture, mirroring techniques used in European timber-frame constructions.
For the upper storey, a frame construction is utilized, comprising four-layer bamboo beams and vertical and diagonal members arranged at right angles. This design enhances the structural integrity of the building, with the frames at the ends stiffening the overall structure. Additional structural members connect the beams, and wind bracing is incorporated on the upper surface to further strengthen the frame. Supporting the corrugated iron roof are a series of bamboo rafters, which are adjusted in height for optimal runoff, topped with timber paneling.
Through its innovative design and construction techniques, the METI Handmade School not only provides an educational facility but also serves as a model for sustainable building practices. It engages the community, preserves traditional craftsmanship, and utilizes local resources effectively, making it a beacon of environmental and social responsibility in architecture.
Read more: Anna Heringer Website

