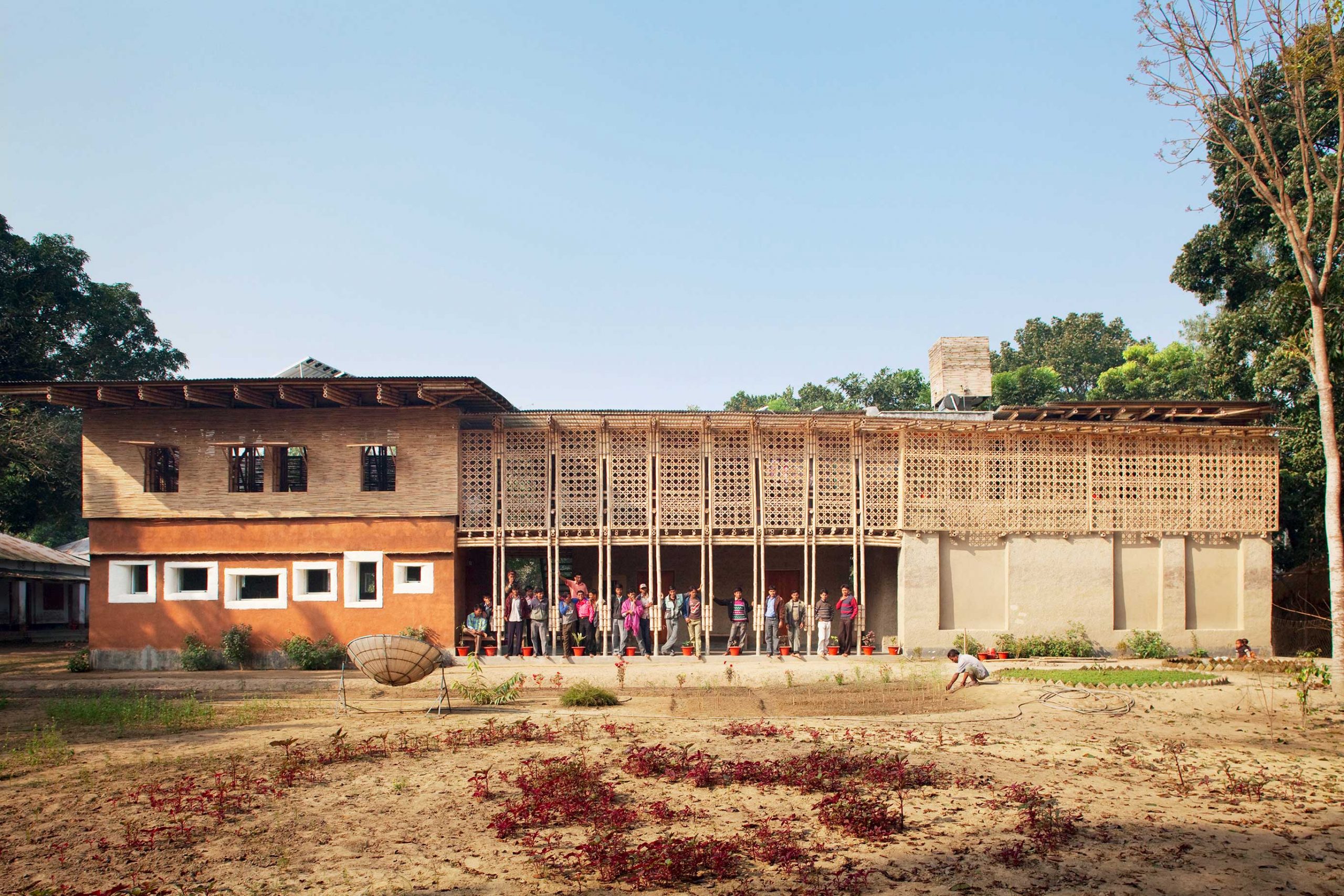
Built in 2008 in a small village called Rudrapur in Northern Bangladesh, the DESI (Dipshikha Electrical Skill Improvement) Training Center is a vocational school for electrical training. At the age of 19, the architect of this project, Anna Heringer, lived in Bangladesh for a year working with the NGO Dipshika on sustainable development. She quickly learned from her time in Bangladesh that the most successful development strategy is to “trust in existing, readily available resources and to make the best out of it instead of getting depended on external systems.”
The DESI Training Center uses traditional Bangladeshi homestead plans as basis for interrogation. As in many Central/South Asian home plans, the traditional Bangladeshi home consists of multiple structures possessing different programs situated around a central inner courtyard. The DESI building attempts to bring all of these different programs under one structure, while still utilizing traditional building methods.

The buildings main structure comprises of wattle & daub techniques utilizing thick bamboo as a lattice frame work to capture and give form to the piled earth added by hand.

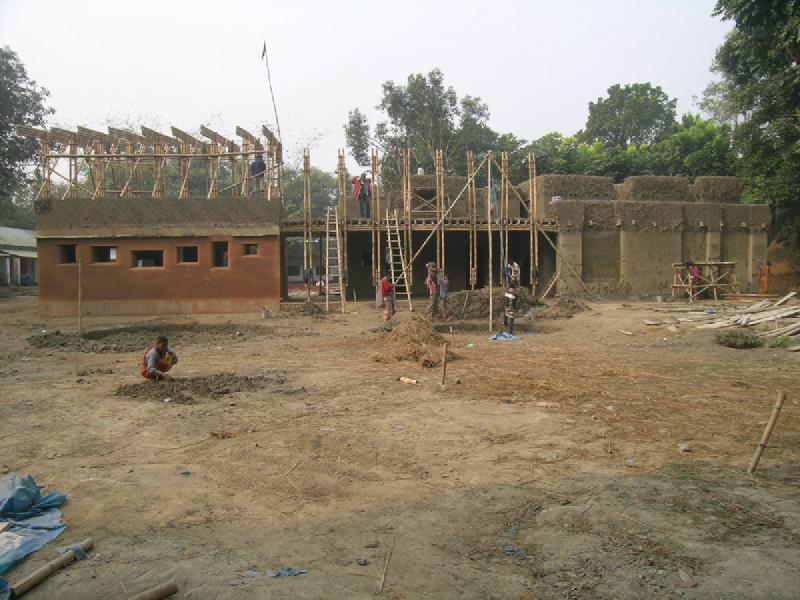
In the image above, notice the circular mounds of excavated earth in the foreground. It is beautiful to realize the connection between construction and construction site sharing the same environment and materials simultaneously in an act of reciprocity.
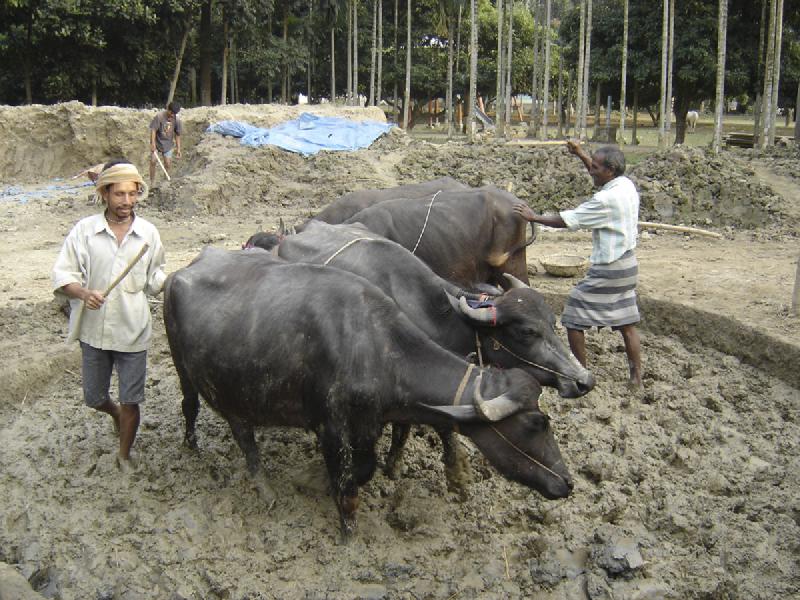
Although a school for electrical training, most of the labor and energy placed into the build were still based on analog and traditional technologies. Here cattle are used to mix the soil that is to be used for the daub, engaging local workers and craftsmen in the process of the entire project.

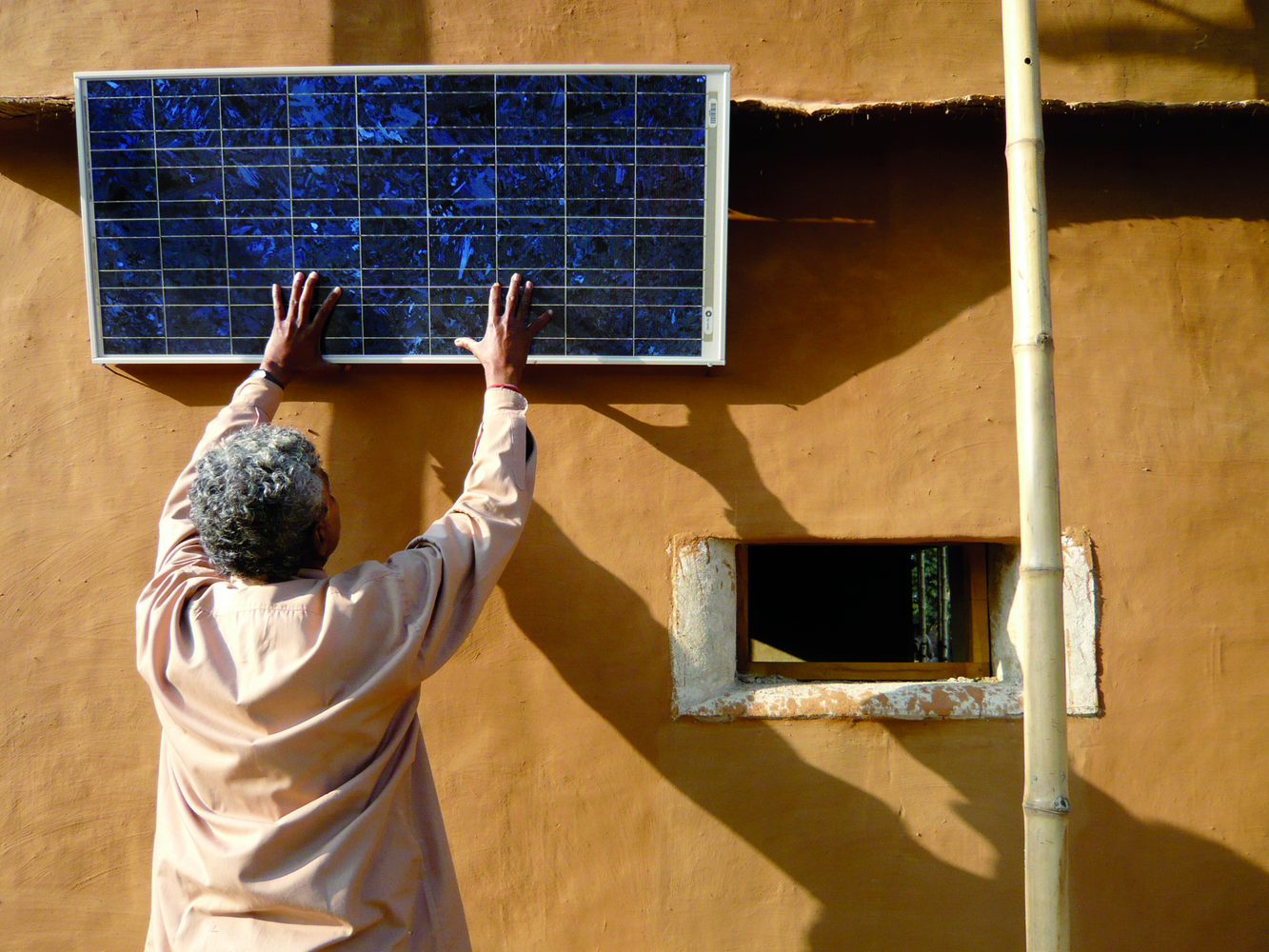
It is interesting to witness an environment that was built to serve technology, in this case electrical technology, not take the form of its inherent use. A college campus may design and build an “engineering” building to feel like “engineering”, to feel technologically modern and well equipped for the learning that will occur within its walls, however the DESI Training Center shows us how these ideas and typologies can sometimes misinform the design process, and ultimately the design problem at hand.
The entire building is hooked up to solar panels for power, producing 100% of the building’s energy needs. The heating system is based on solar thermal technologies, and solar power also powers the pump for accessing water from the onsite well. This also perhaps (reference needs to be checked) the first time modern sanitary unties + septic tanks have been integrated into an earthen structure in Bangladesh.
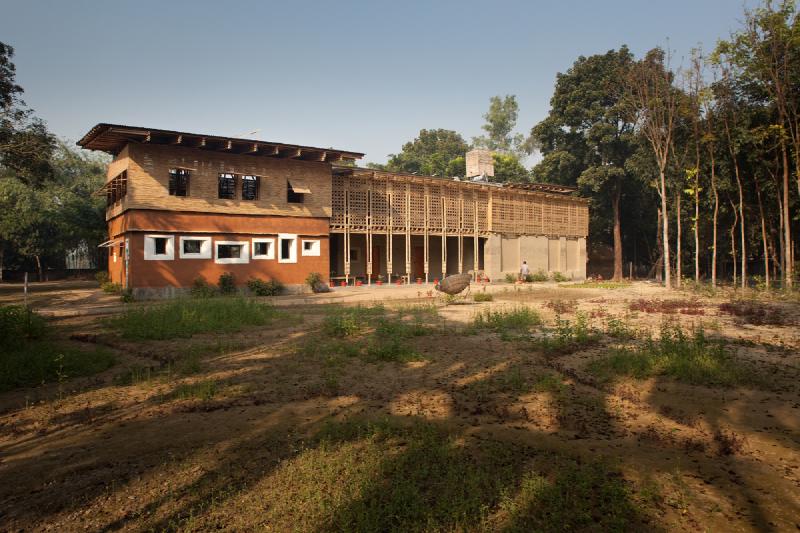
The DESI building houses two classrooms, two offices, and two residences for the school instructors. There is a separate bathroom with two showers and two toilets for the teachers and a bathroom facility with toilets and sinks on the ground floor for the students. [source] Bearing no loss in traditional culture, material, or forms of making, this building embodies the possibilities of a modern earthen architecture applied to a specific set of requirements, needs, and programs. The DESI Training Center acts as model to realize the full potential an earthen architecture can deliver humans in the modern age, without having to compromise many facets of modernity that are considered incompatible with earth.
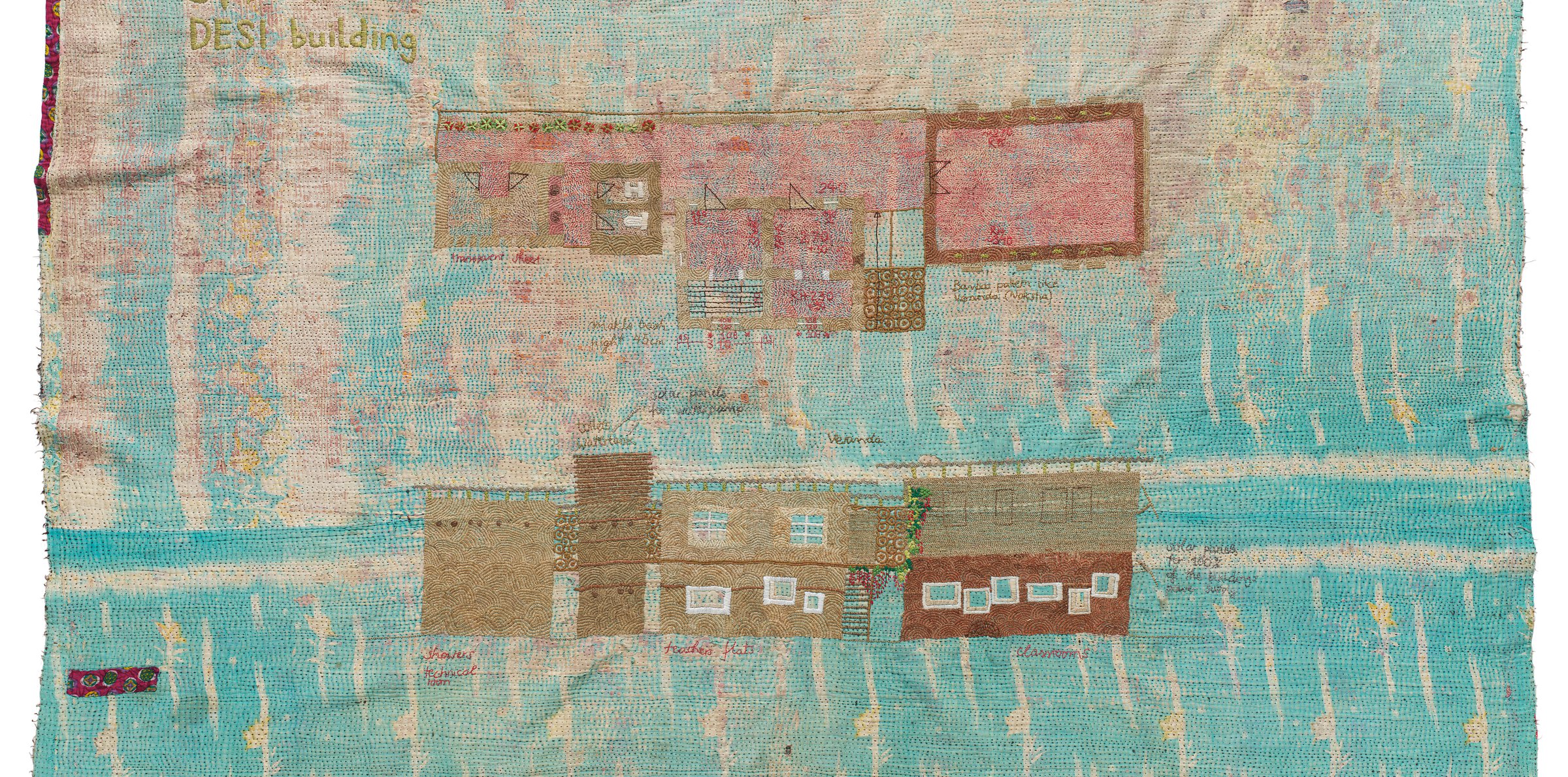
Size: 300m2
Location: Rudrapur, Dinajpur district, Bangladesh
Year: 2008
Photos: Team Rudrapur, B.K.S Inan,
Architects: Anna Heringer
References:
[1] https://www.anna-heringer.com/projects/desi-centre-bangladesh/
[2] https://divisare.com/projects/127081-anna-heringer-b-k-s-inan-desi
[3] https://www.archdaily.com/950704/desi-training-center-studio-anna-heringer
[4] https://archello.com/project/desi-dipshikha-electrical-skill-improvement
