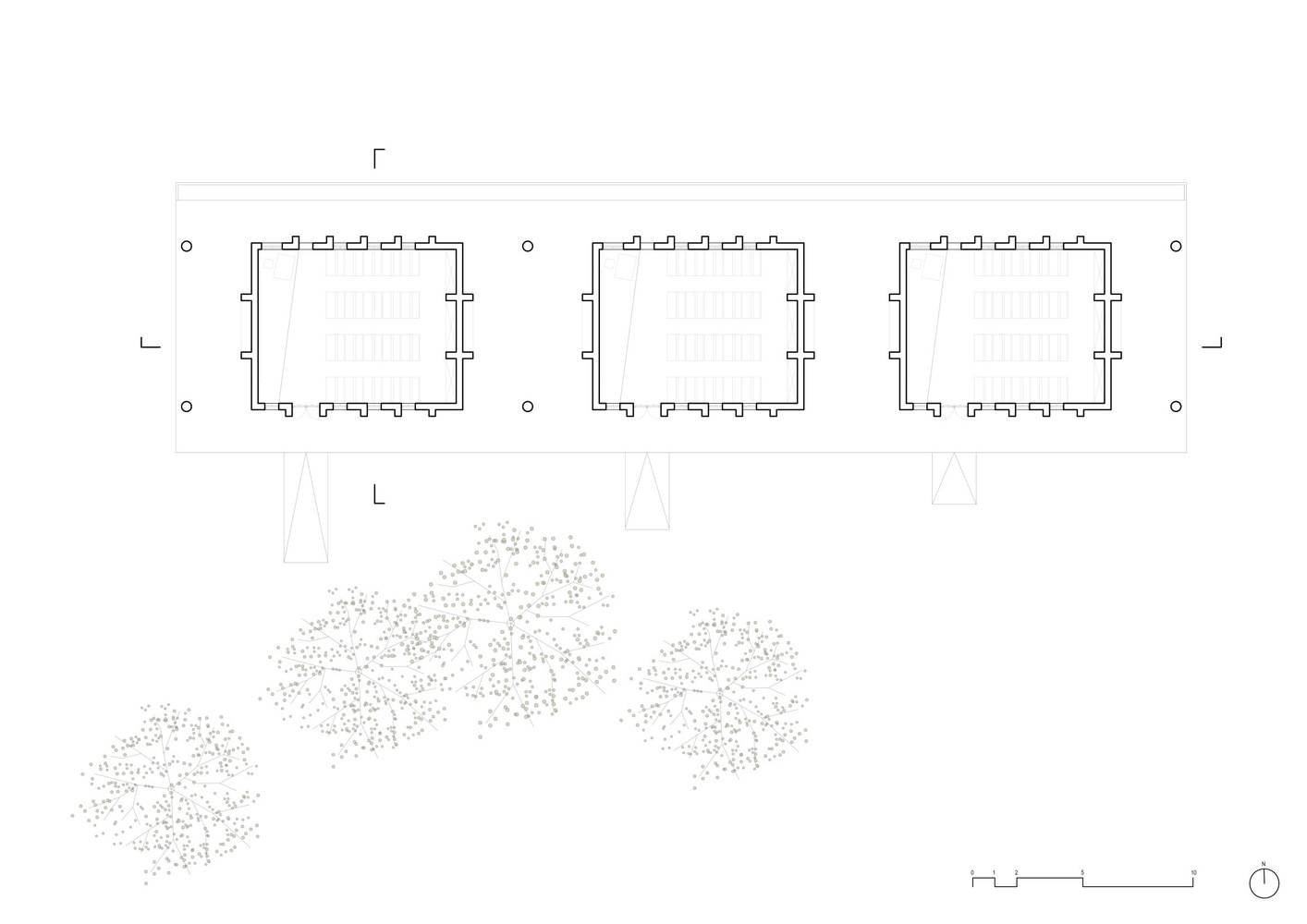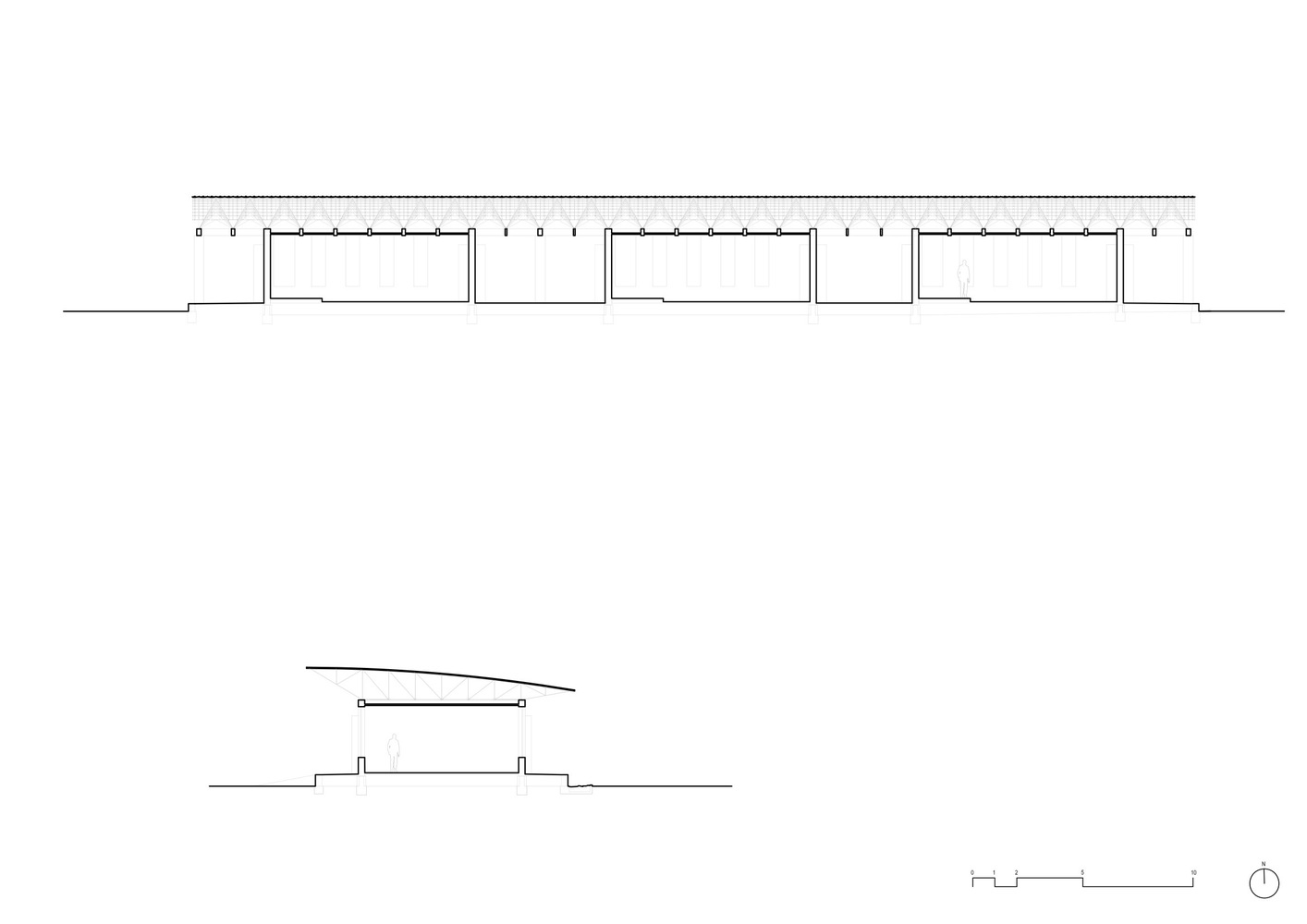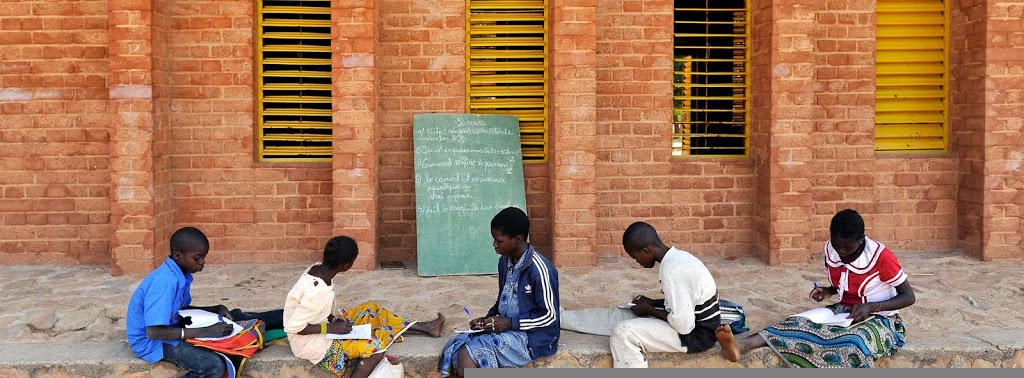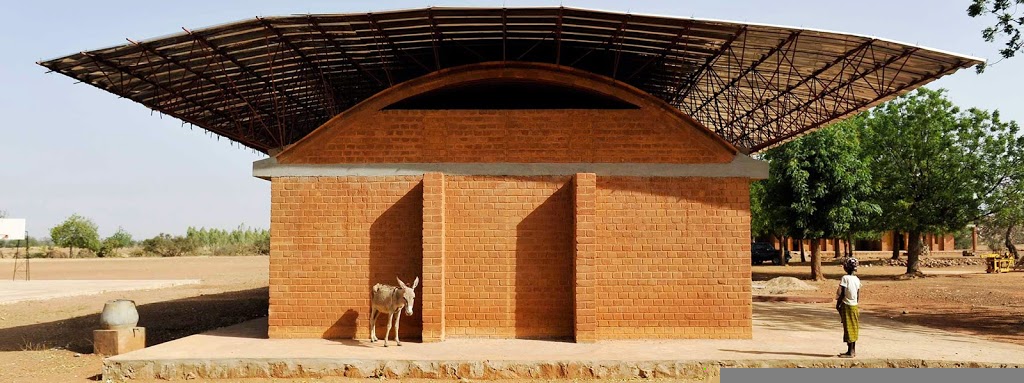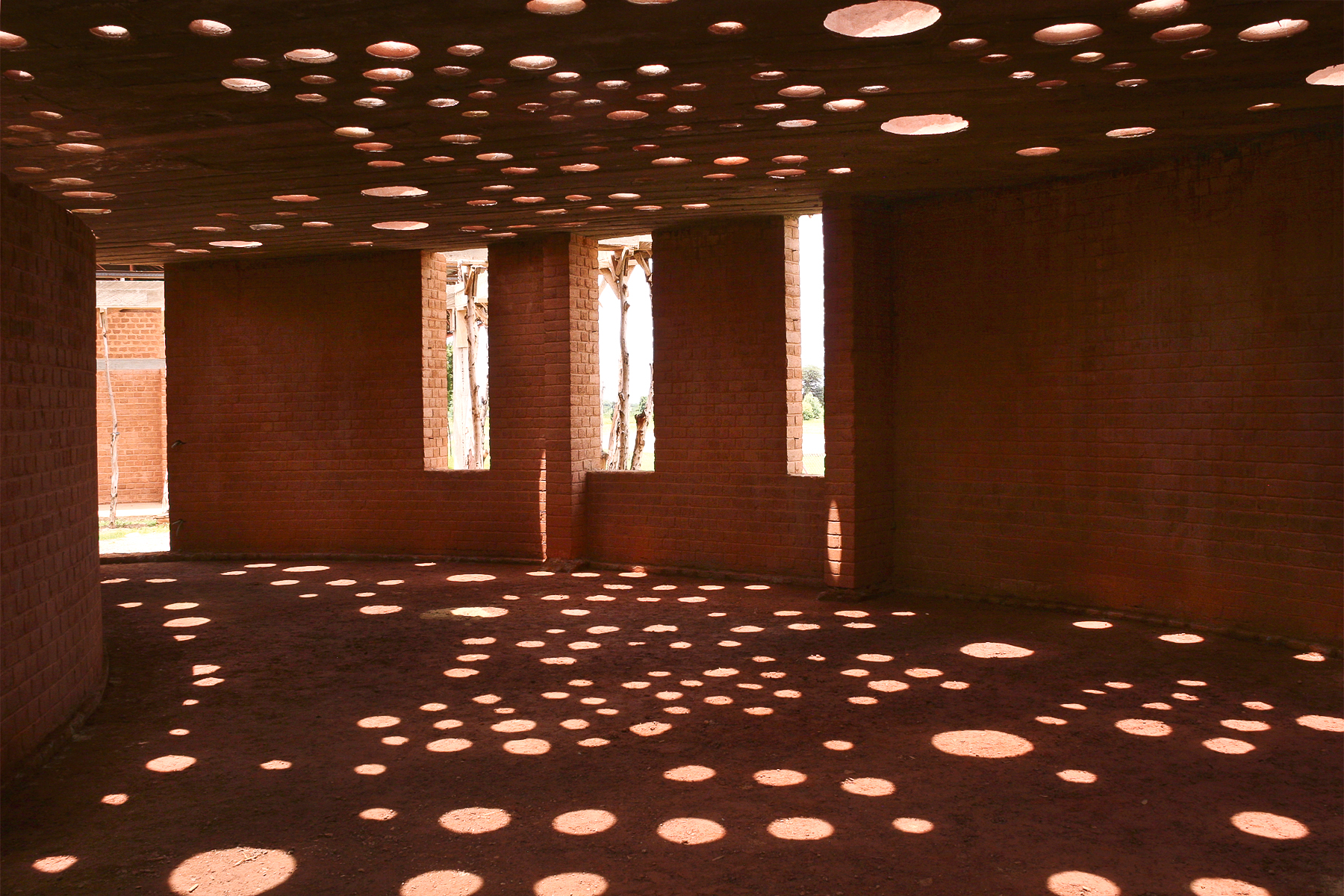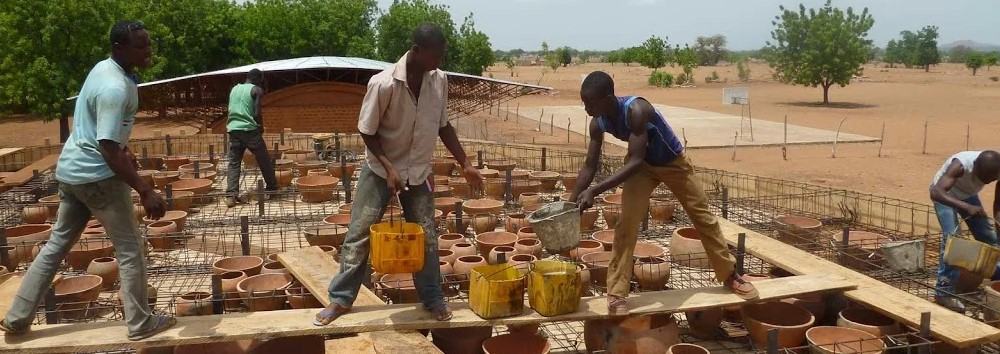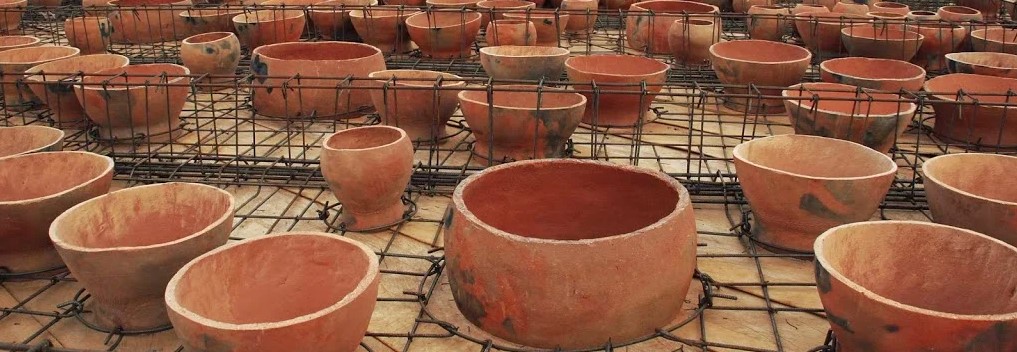From Personal Experience to Architectural Innovation
Francis Kéré’s journey to build the Gando School Library began with his own childhood experiences. As a young student in rural Burkina Faso, Kéré had to travel 40 kilometers to reach the nearest school, where he studied in poorly lit, badly ventilated classrooms. These difficult learning conditions left a lasting impression that would shape his future work.
While studying architecture in Germany, Kéré made a crucial decision: he would use his education to build a better school for his village. In 1998, he established “Bricks for Gando,” a foundation to support this vision. By 1999, despite significant economic and logistical challenges, he began designing the primary school with support from his community and foundation funds.
Smart Design for Harsh Conditions
Kéré designed the school in 1999 with four key factors in mind: cost, climate, available materials, and building methods. He knew the building needed to stay cool in extreme heat, use local materials, and be built by village residents.
The Building Layout
The school features three classrooms arranged in a straight line. Between them, covered outdoor areas serve as play spaces and extra teaching rooms. This simple layout helps air move through the building while providing shade for outdoor activities.
Natural Cooling System
Instead of using expensive air conditioning, Kéré created an innovative ventilation system. He raised the metal roof above the clay brick ceiling using steel bars and light trusses. This design lets cool air enter through windows while hot air rises through holes in the ceiling and escapes through the gap under the raised roof. The roof extends far beyond the walls, protecting them from rain and creating extra shade.
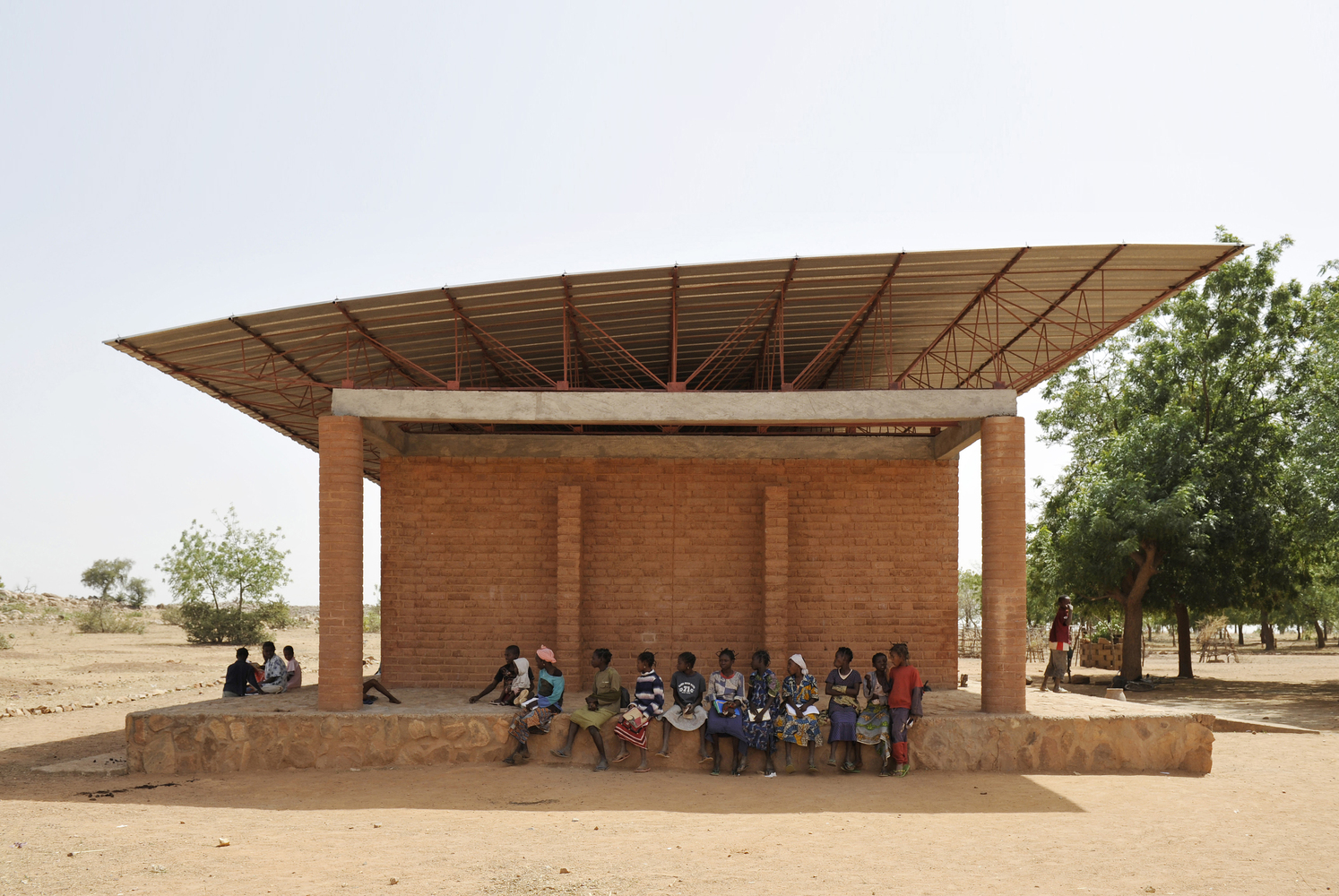
Primary school. Foto: Erik-Jan Ouwerkerk
Local Materials, New Methods
The walls use compressed earth blocks made from local clay, strengthened to last longer than traditional mud bricks. Concrete beams support the ceiling, which uses more compressed earth blocks with special holes for ventilation. The metal roof protects everything below while helping move hot air out of the building.
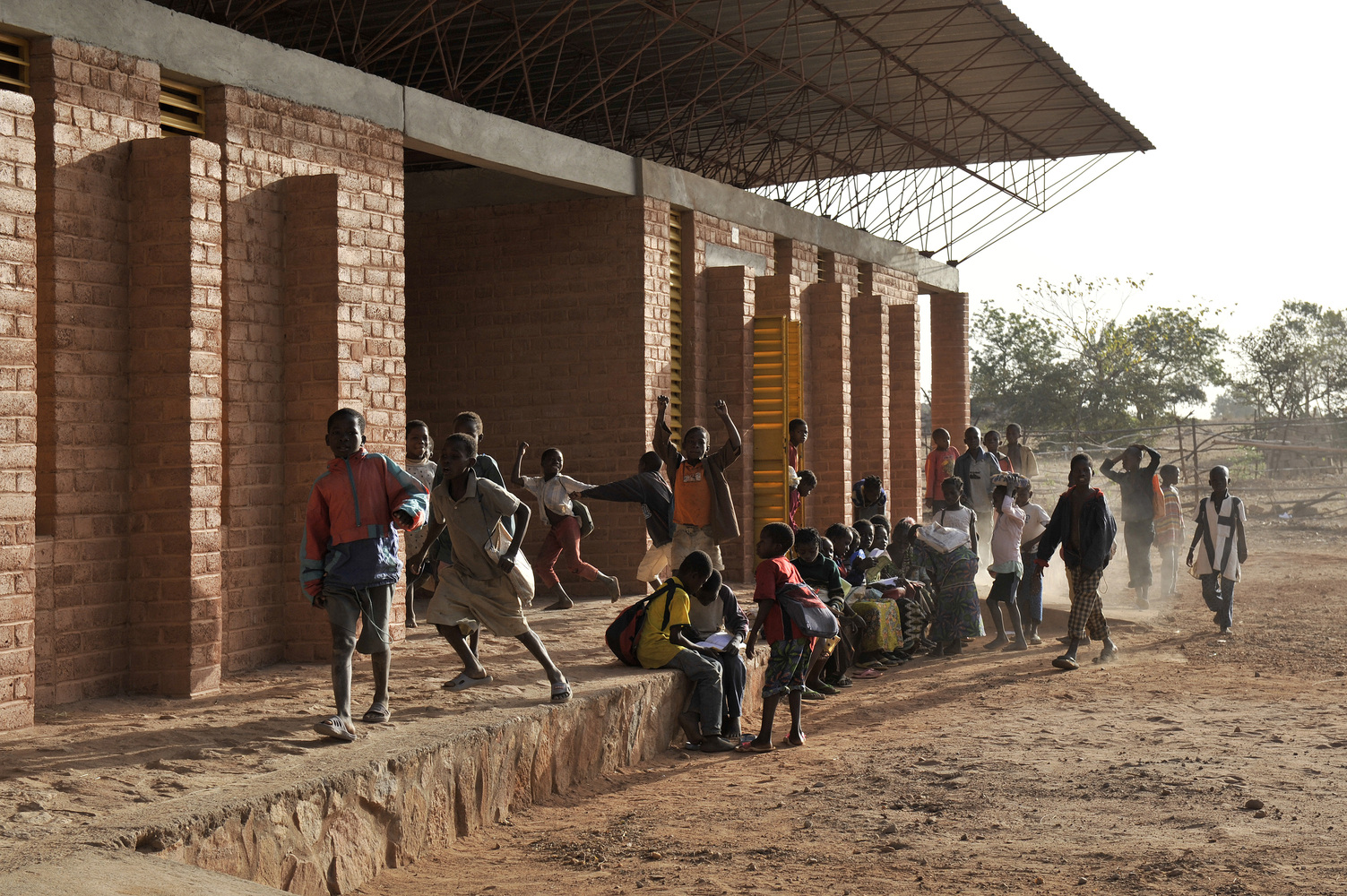
Primary school. Foto: Erik-Jan Ouwerkerk
Built by the Community
Every person who worked on the school came from Gando. During construction, villagers learned new building skills while sharing their knowledge of traditional methods. These skills spread through the community, leading to more building projects in Gando and nearby villages.
Award-Winning Impact
In 2001, the completed school won the Aga Khan Award for Architecture. The judges praised its “elegant and simple design using basic construction techniques.” More importantly, it proved that buildings could be:
- Made entirely from local materials
- Built by local people
- Comfortable without expensive cooling systems
- Strong enough to last many years
- Perfect for their climate and community
Beyond the Classroom
The primary school did more than provide a place to learn. It showed a new way to build in hot climates using simple materials and smart design. The success led Kéré to design more buildings in Gando, including teacher housing and later, the library.
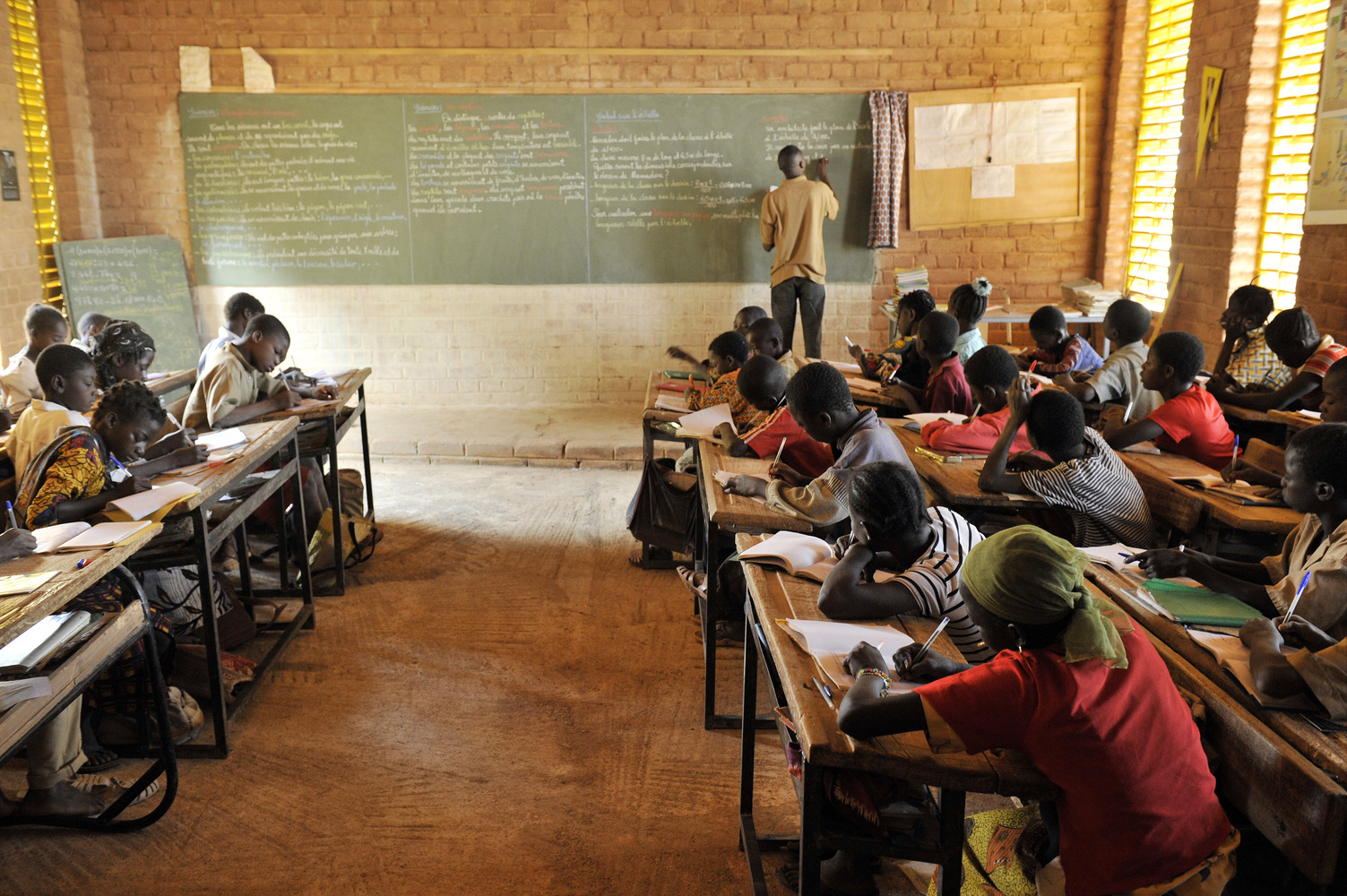
Primary school. Foto: Erik-Jan Ouwerkerk
A Model for African Architecture
The Gando Primary School challenged common ideas about building in Africa. It proved that:
- Traditional materials could work better than modern ones
- Local builders could create advanced buildings
- Natural cooling could replace air conditioning
- Simple design could solve complex problems
- Architecture could grow from community needs
Growing to Meet Community Needs
The success of the Gando Primary School led to its first expansion just two years after opening. In 2003, faced with rising student numbers, Kéré designed an extension that built on the original’s proven solutions while introducing subtle innovations.
He kept the core elements that worked well – local clay blocks for walls, the signature raised roof for ventilation, and the protective deep overhangs.
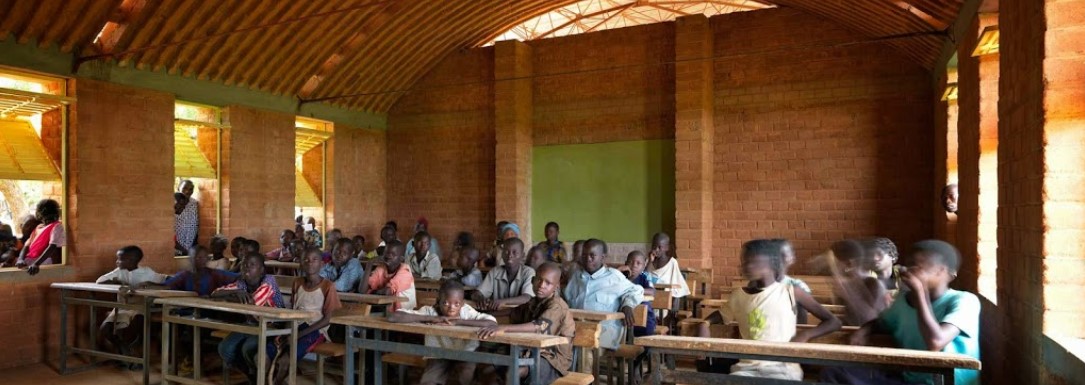 Interior of the vaulted ceiling classroom
Interior of the vaulted ceiling classroom
However, he refined the cooling system by replacing the flat perforated ceiling with a curved vault design. This new ceiling featured carefully spaced gaps in its brick pattern, creating a more effective “breathing” surface that drew cool air in through the windows while letting hot air escape through the vault. The extension, built again by community members who had gained experience from the first project, showed how Kéré’s sustainable design principles could evolve while staying true to their original purpose.


