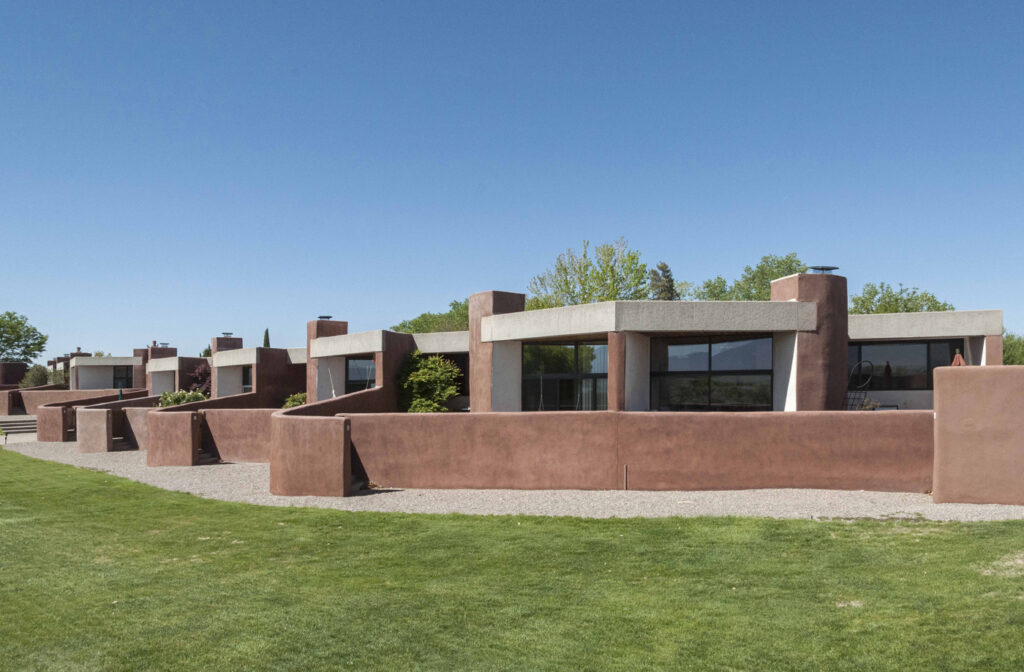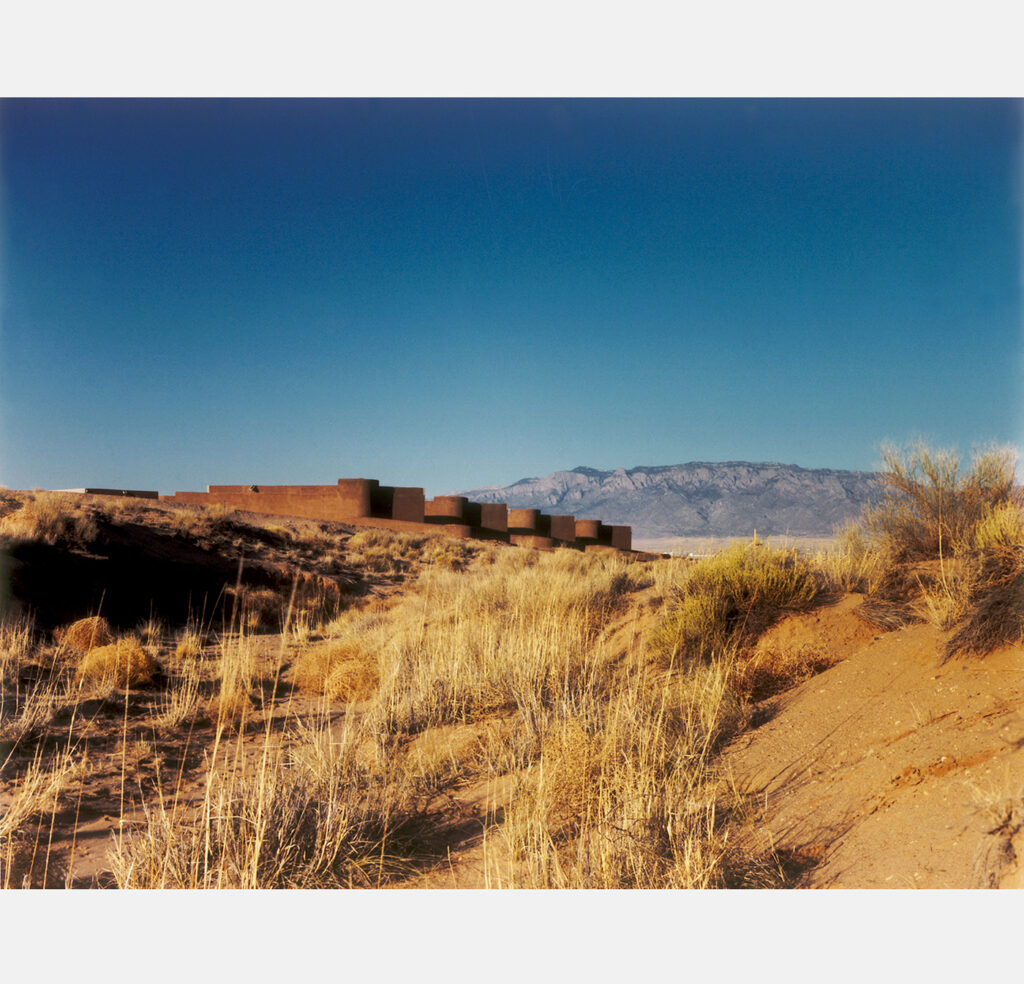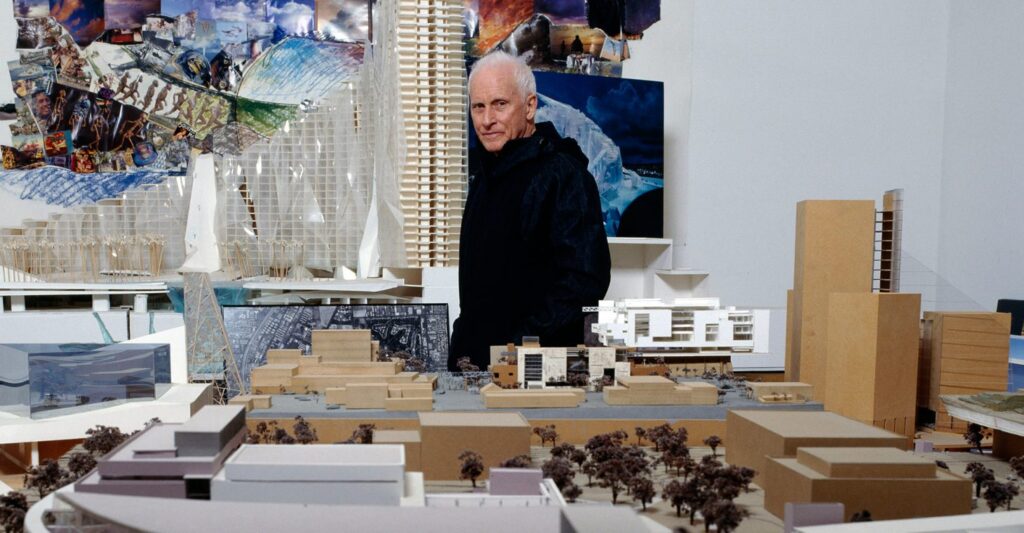
La Luz, designed by Antoine Predock, is a planned townhouse community that blends modern architecture with materials that reflect the cultural heritage and traditional building practices of the southwest region. Located in Albuquerque, New Mexico, on open land between the Rio Grande and the Sandia Mountains, La Luz was conceived by Predock in 1967 and completed by 1974.
The development features 96 townhomes, ranging from 1,500 to 2,100 square feet, clustered together with 16-inch thick adobe walls. This design choice not only pays homage to traditional Southwestern architecture but also serves a functional purpose by providing excellent thermal mass for passive climate control.

The townhouses in La Luz’s layout are oriented eastward, offering residents picturesque views of the Sandia Mountains and morning sun, while the western facade features mostly blank walls to shield against harsh afternoon sun and dust storms. Private courtyards act as solar traps in winter and provide shade in summer.

The site design is inspired by the architectural heritage of Native pueblos and Hispanic villages in New Mexico and is accentuated with curved walls, which soften the overall aesthetic and mirror the natural contours of the landscape.
The development contributes to a sense of community through the inclusion of shared green space, fountains, pedestrian paths, tennis courts, and a swimming pool. La Luz also preserves 40 acres of untouched land as a permanent natural preserve.
La Luz, with its adobe-inspired design, became the cornerstone that cast Predock into the national spotlight and lay the foundation for the recognition he received in the American architectural field.
Despite not being a native of New Mexico, Predock considered Albuquerque his spiritual home and the place that shaped his architectural vision.

Born on June 24, 1936, in Lebanon, Missouri, Predock’s architectural journey began while taking a technical drawing course taught by Professor Don Schlegel during his time as an engineering student at the University of New Mexico. This experience compelled Predock to transfer to Columbia University to pursue his B.A. in architecture, which he received in 1962.
After graduation, Predock was awarded a traveling fellowship that allowed him to explore Spain, Portugal, and other parts of Europe for two years. After apprenticing, he established his own architectural firm, La Luz was one of the firm’s early projects that highlighted his unique approach toward weaving modernism with the regional traditions of the American southwest.
CITATIONS:
[1] Predock, A. (n.d.). La Luz. Antoine Predock Architect PC. Retrieved from http://www.predock.com/LaLuz/La%20Luz.html
[2] Predock, A. (n.d.). Desert Beginnings. Antoine Predock Architect PC. Retrieved from http://www.predock.com/DesertBeginnings/desertbeginnings.html
[3] Pearson, C. A. (2024, March 4). Tribute: Antoine Predock (1936–2024). Architectural Record. Retrieved from https://www.architecturalrecord.com/articles/16768-tribute-antoine-predock-19362024
[4] Albuquerque Modernism. (n.d.). La Luz Community. University of New Mexico. Retrieved from https://albuquerquemodernism.unm.edu/posts/cs13_la_luz.html
[5] Wilson, C. (2014). La Luz Community. SAH Archipedia. Retrieved from https://sah-archipedia.org/buildings/NM-01-001-0007
[6] Lucas, C. (n.d.). Architect Antoine Predock’s La Luz Community. Chris Lucas ABQ. Retrieved from https://www.chrislucasabq.com/post/flyer-architect-antoine-predocks-la-luz-community-5-tennis-court-nw-87120
[7] Docomomo US. (2022, July 14). The Planned Community of La Luz is Listed on the National Register of Historic Places. Retrieved from https://www.docomomo-us.org/news/the-planned-community-of-la-luz-is-listed-on-the-national-register-of-historic-places
[8] AIA Los Angeles. (n.d.). Antoine Predock, FAIA. Retrieved from https://aiala.com/antoine-predock-faia/
[9] World-Architects. (2024, March 4). Antoine Predock, 1936-2024. Retrieved from https://www.world-architects.com/en/architecture-news/headlines/antoine-predock-1936-2024
[10] American Academy in Rome. (2024, March 6). In Memoriam: Antoine Predock. Retrieved from https://www.aarome.org/news/features/memoriam-antoine-predock
