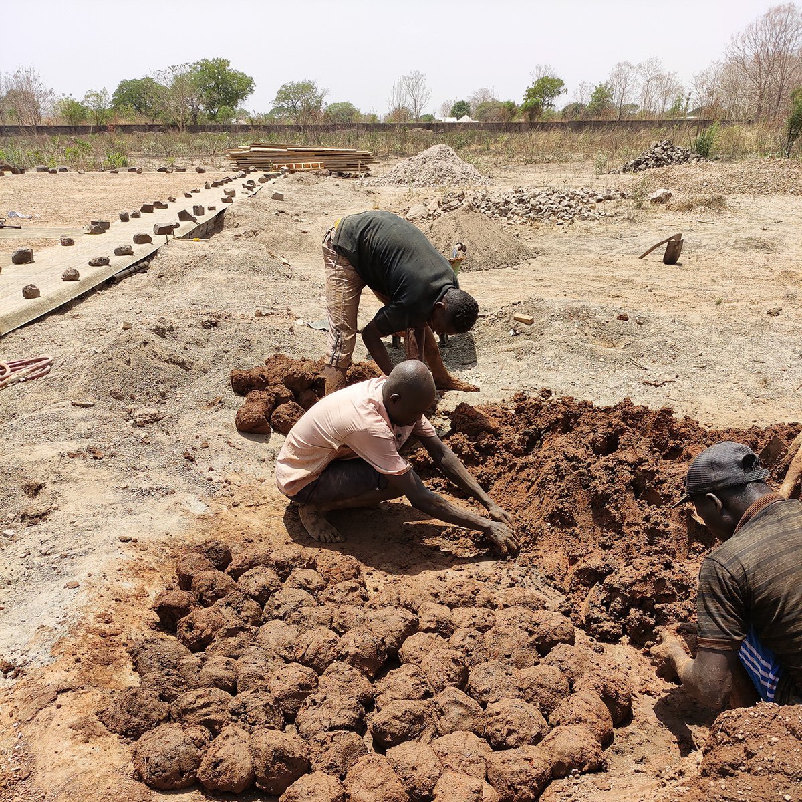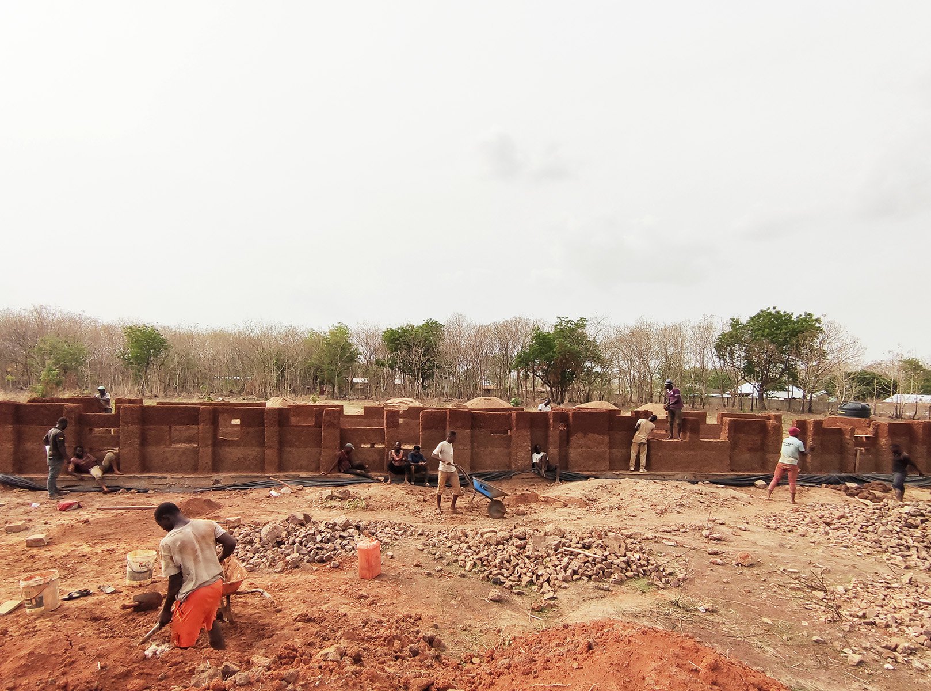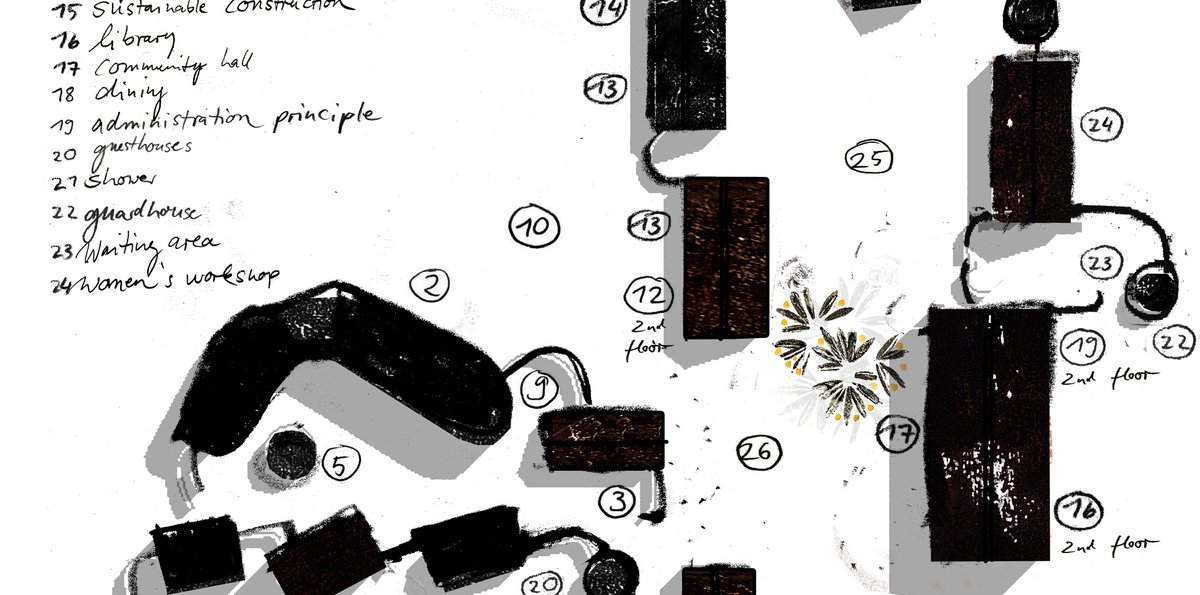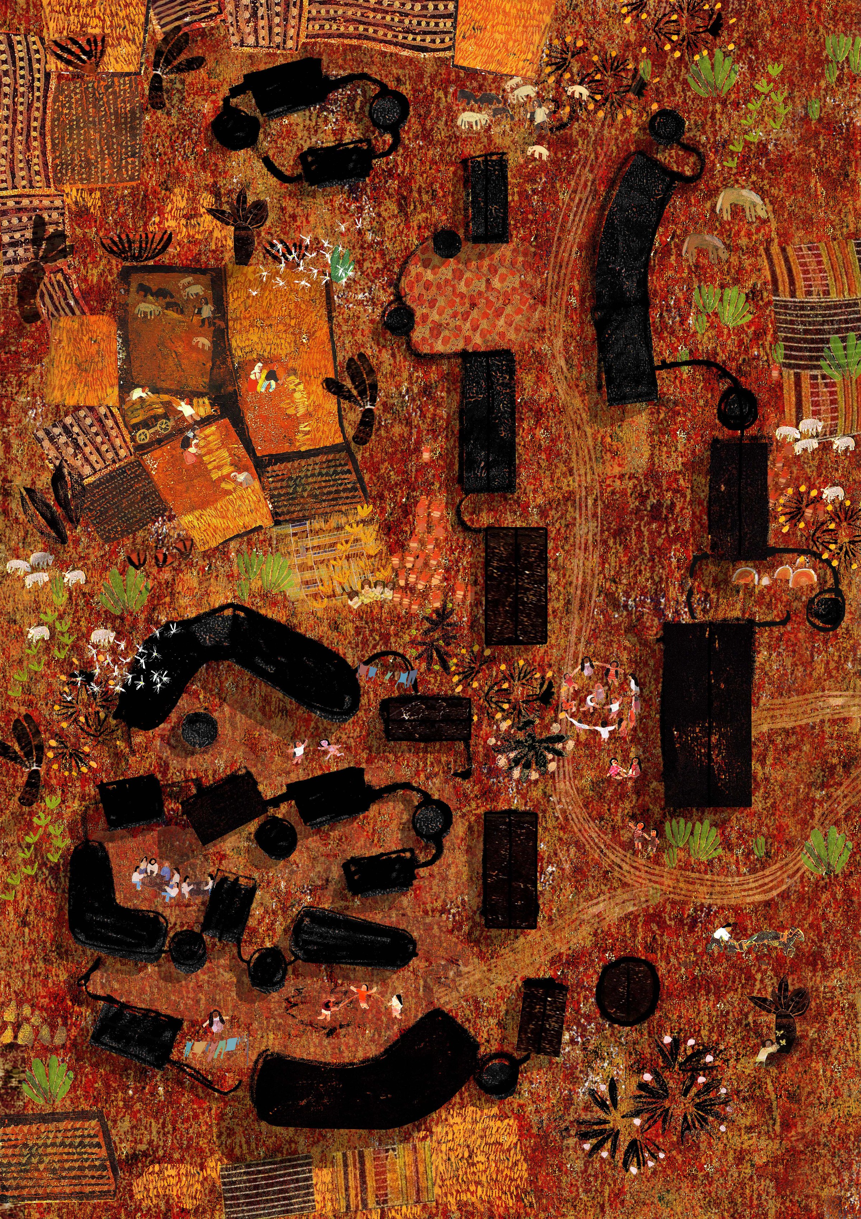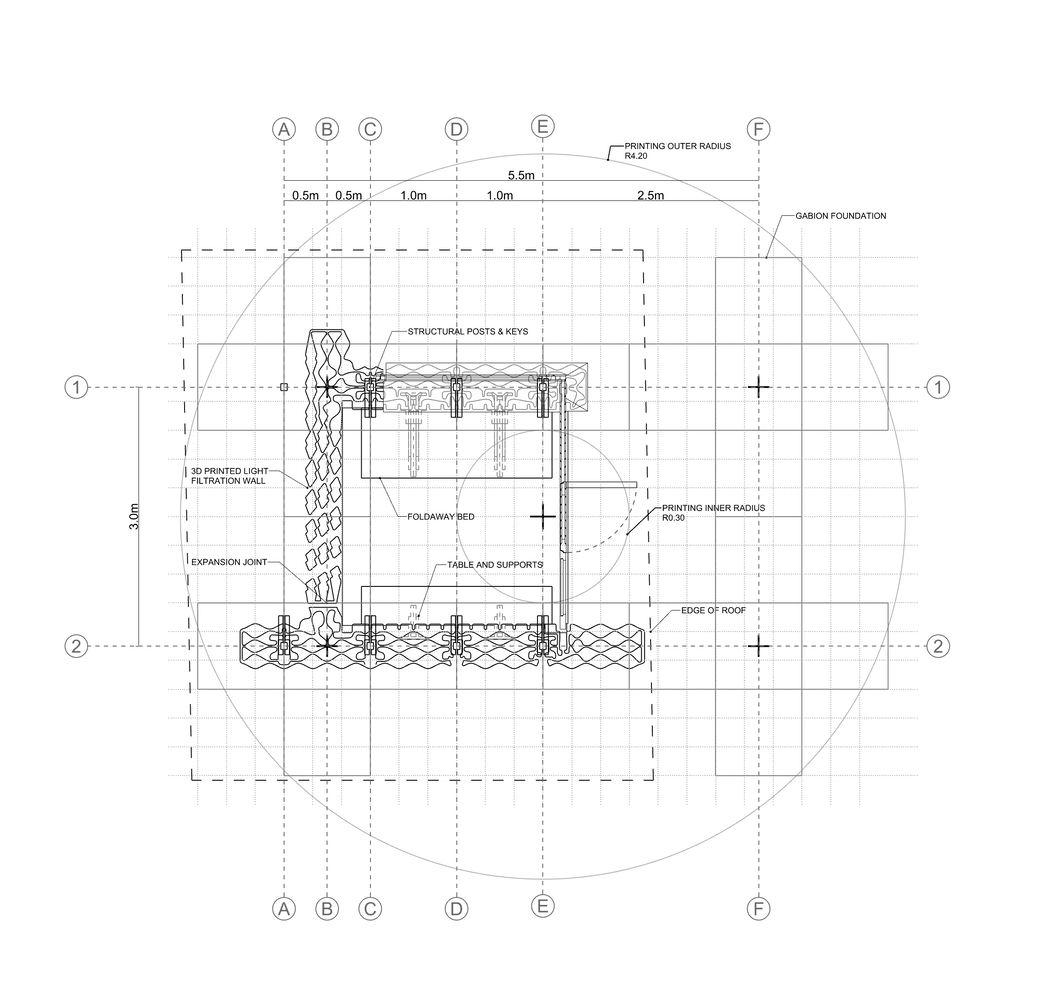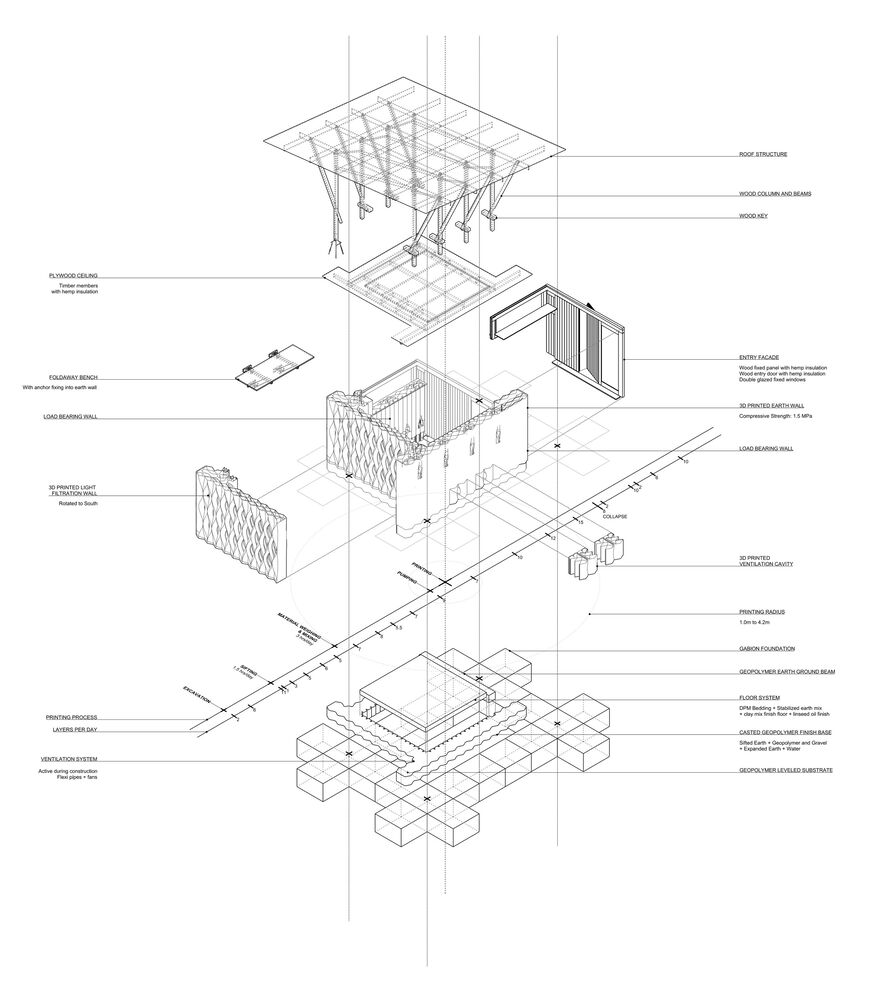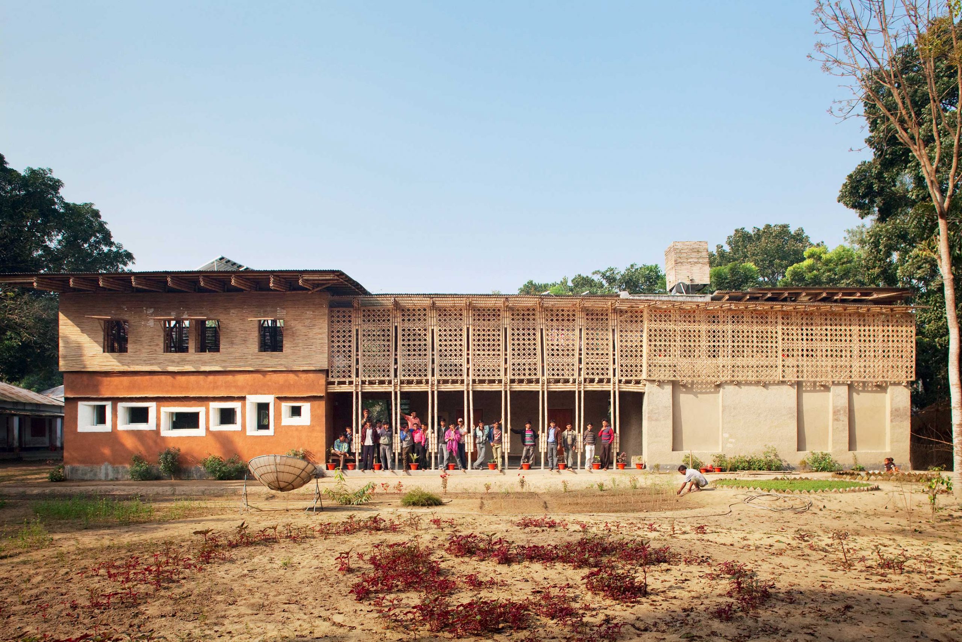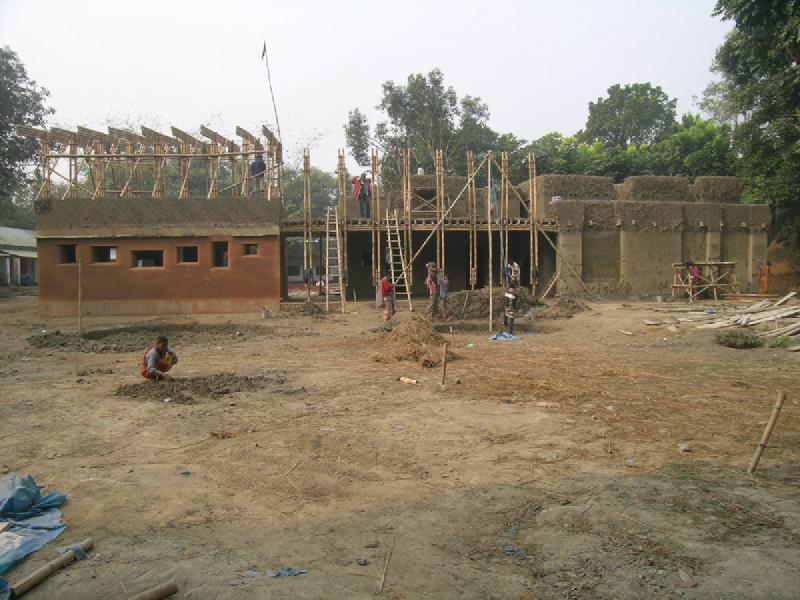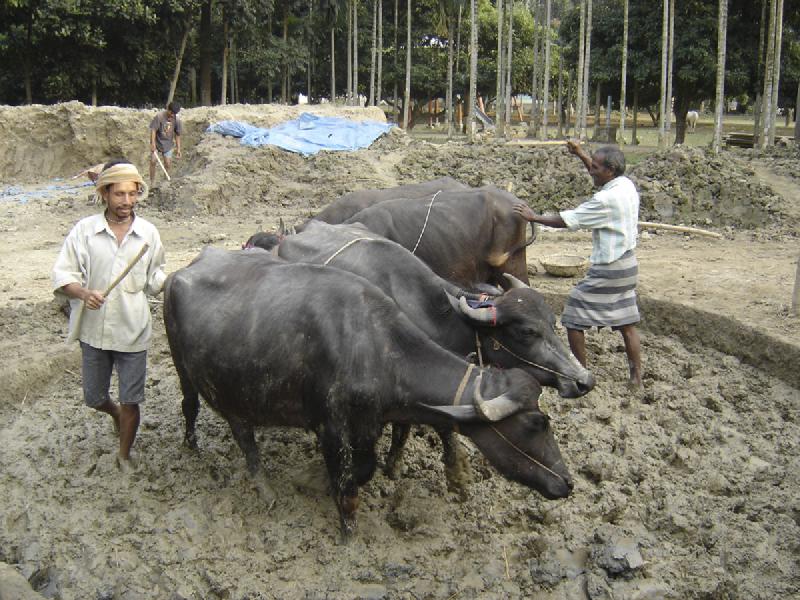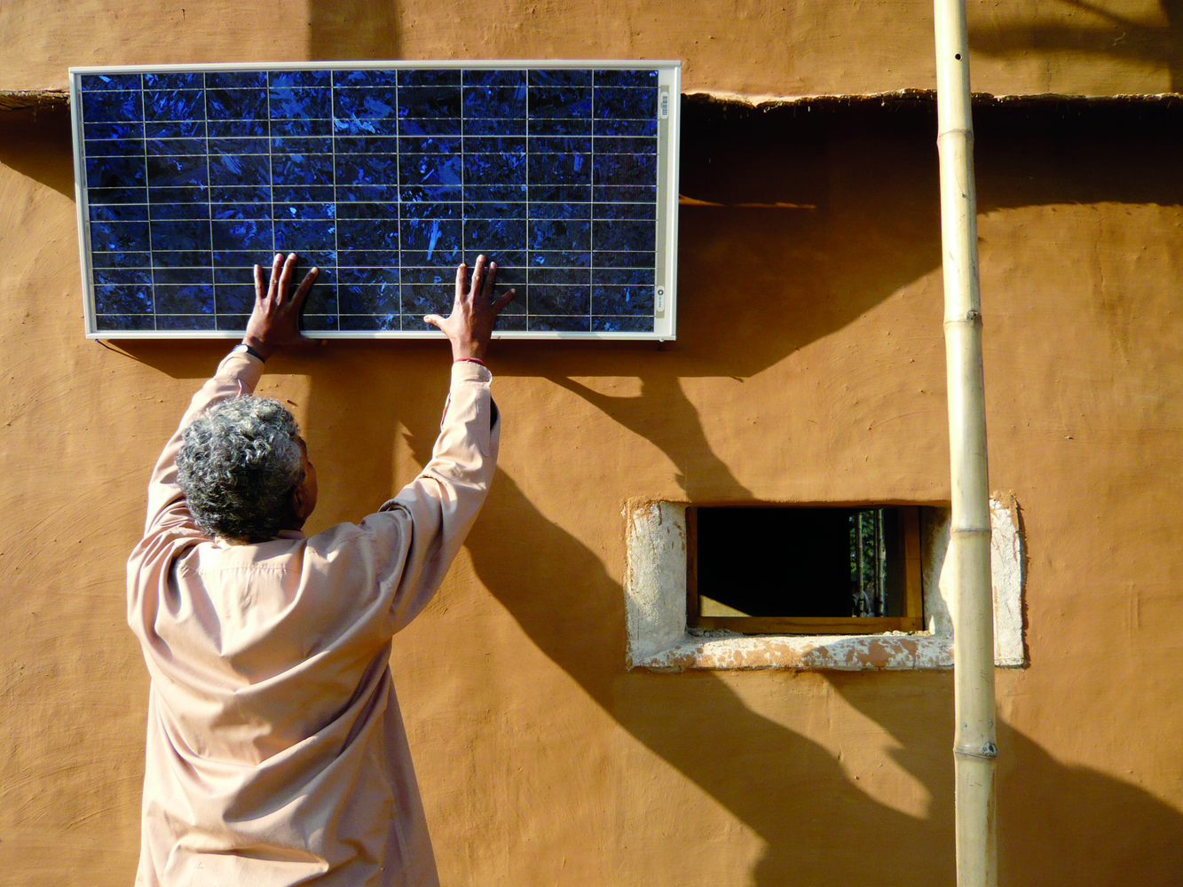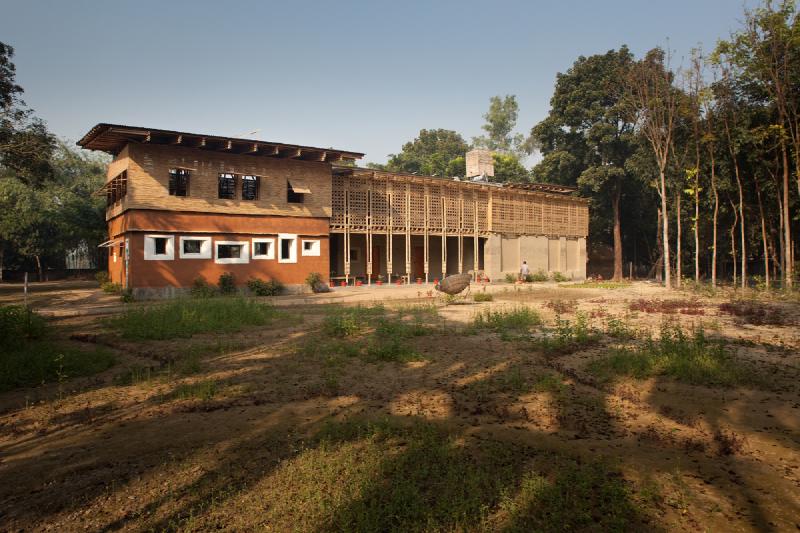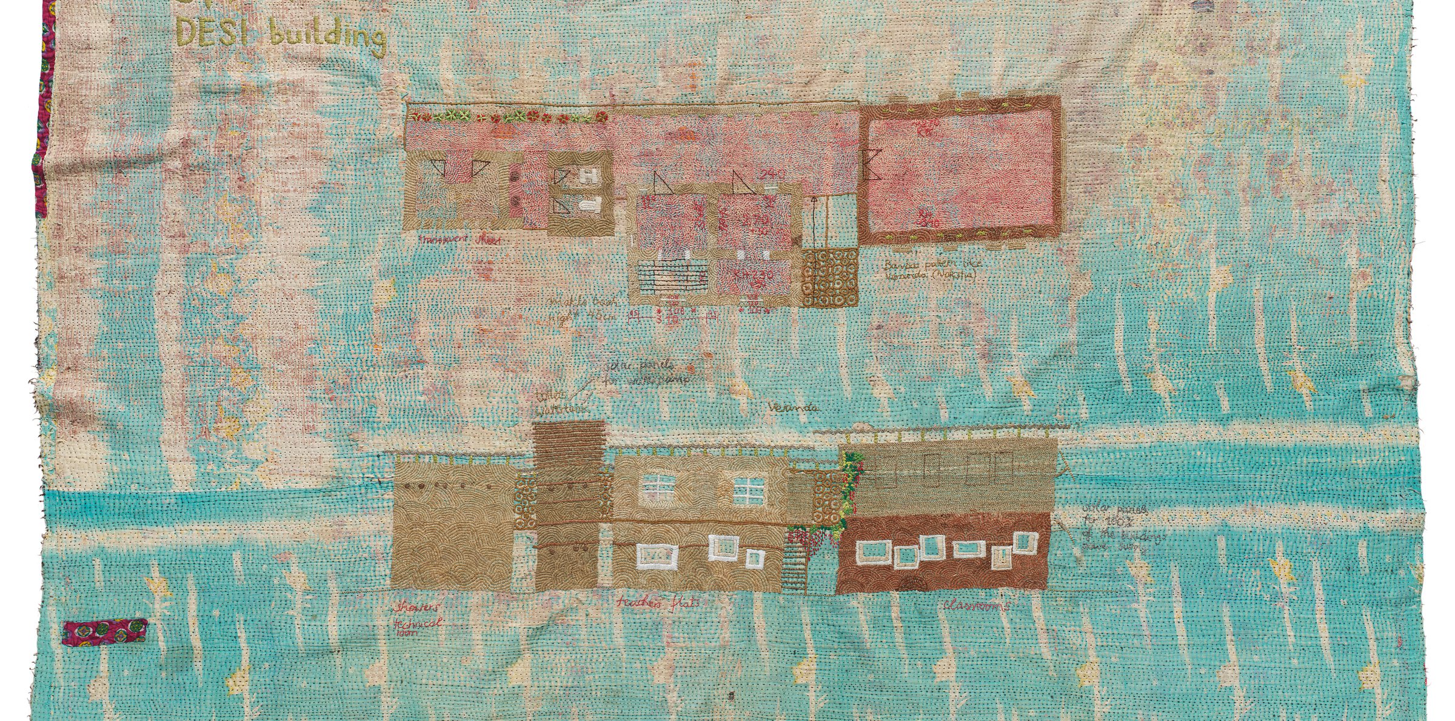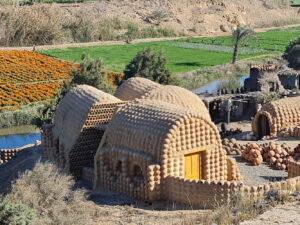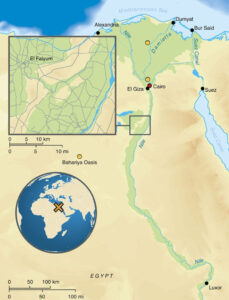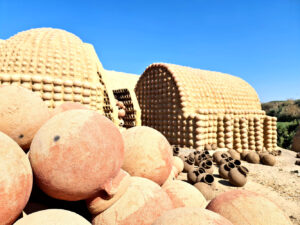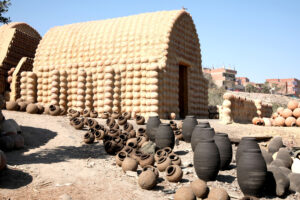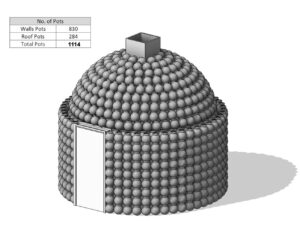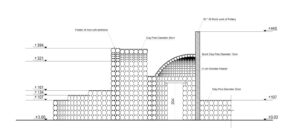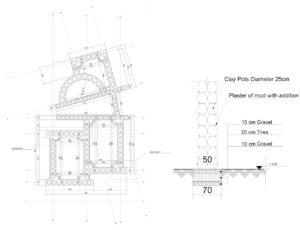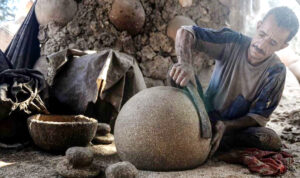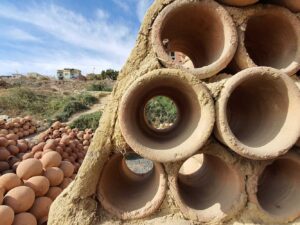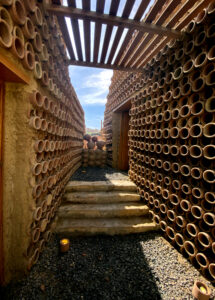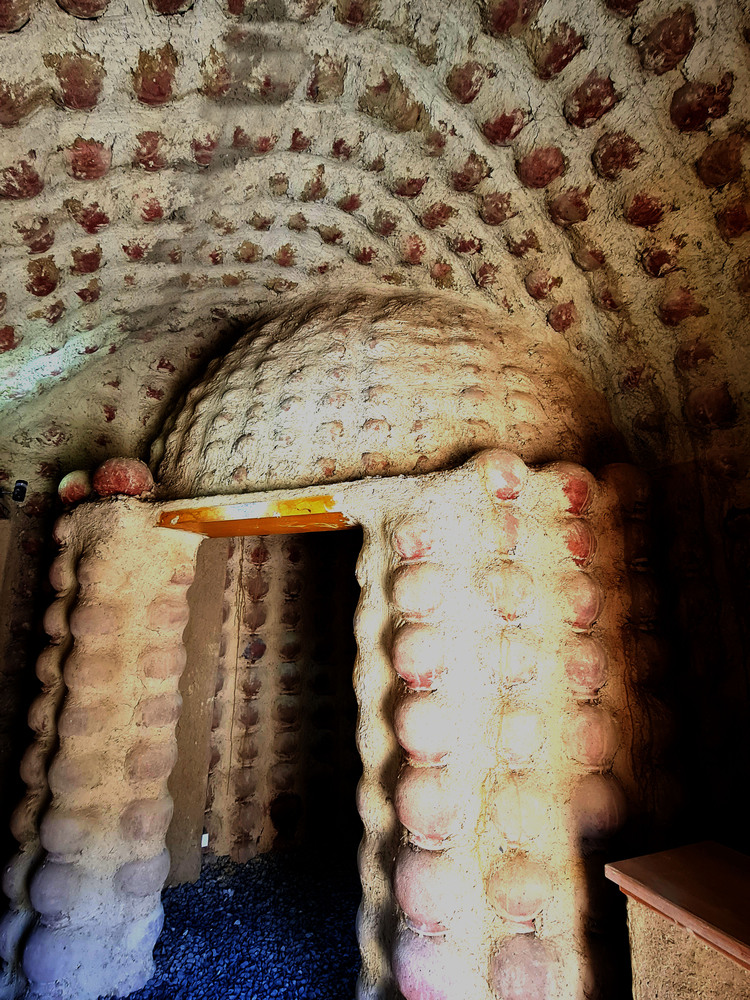Jackie Amézquita (Quetzaltengo, Guatemala, b.1985) lives and works in Los Angeles, California. She is an artist with a multidisciplinary practice. Her research is articulated through the use of material and forms associated with pre-Columbian cultures. Amézquita creates public performances, installations, and objects that fuse indigenous mythologies with contemporary community engagement.
Amézquita received her M.F.A. from the University of California, Los Angeles, in 2022 and her B.F.A. from Art Center College of Design, Pasadena, CA, in 2018. She has exhibited with The Hammer Museum, LACE (Los Angeles Contemporary Exhibitions) CA, LAND (Los Angeles Nomadic Division) CA, 18th St Art Center CA, The Armory Center of the Arts CA, Vincent Price Art Museum CA, The Annenberg Space for Photography CA, Human Resources Los Angeles CA, MAD (Museum of Art and Design) NY. Amézquita is the recipient of the Mohn Public Recognition Award (2023), Mohn Land Award (2023), Andy Warhol Foundation for the Arts Los Angeles Art Fund (2022), and National Performance Network Fund (2022). Amézquita has been featured in the Los Angeles Times, ARTnews, and The Art Newspaper, LA. Weekly, hyperallergic, Walker Art Center magazine.
Works
SOIL
Soil source from the 1,951 mile border that connects the U.S and Mexico, corn masa, salt, cal (dehydrated lime), rain water, framed with copper.
Copper
Banana, salt incubated over a period of five months on copper
Fiber
Pasadena, California
Dimensions: 40’X40’
Sueños Fértiles, 2018 (Fertile Dreams) looks at the journey thousands of people make across different border entries into the United States. In this installation, I’m interested in the transformation that happens to a body upon entering a new space, as well as the effect of this interaction on the space. This exhibition is the next evolutionary stage of my previous installation, Mi Ultimo Suspiro, 2017 (My Last Breath). In Sueños Fértiles, I reconnect the remains of the clothing and towels that soaked all the water from the previous installation by casting them with salt, forming crystallized bundles of memories.
Door/Loom: Construction wood, screws, nails, woven clothing from people that migrated from different parts of the world, fiber crochet chains, 100% American soil, 45% traveled 150 miles South West of Pasadena, 5% traveled 140 miles south of Pasadena, 45% traveled 5.1 miles west of Pasadena, and 5% traveled 2.5 miles east of Pasadena (The soil was transported in the home depot buckets), acquired clothes from the different border that connects the US and Mexico, laundry detergent and salt (Crystals were formed inside the home depot buckets), 100 % Latin American string, Home Depot rags and towels from Mi Ultimo Suspiro.
Dimensions variable
In Between Borders, 2017 is a silkscreen of three photographs taken in 2016 of the border of Ramallah in Palestine, the US border of San Ysidro, CA, and Tijuana, BC, Mexico, and a window in Jerusalem, Israel.
Public works
A collaborative performance during AMBOS Project with Tanya Agüiñiga.
Douglas, Arizona-US, and Agua Prieta, Sonora-Mexico
Backstrap weaving is a time-honored technique that requires a long, narrow loom wrapped around the waist of the weaver and secured to a stationary object. In tension, Tanya Aguiñiga and Jackie Amézquita’s bodies serve as stationary as both the body and the stationary object weave from one side to the other side of the border fence. Agüiniga and Amézquita received training in back strap weaving from Mayan women in Chiapas and Guatemala, respectively. Aguiñiga is a staunch advocate for honoring pre-colonial cultures and knowledge through the art of backstrap weaving while also maintaining a strong connection to physical labor. Meanwhile, Amézquita sees weaving as a way of reconnecting to one’s cultural identity and ancestral knowledge.
The border fence united the two artists during an activation at the border. Aguiñiga was stationed in Douglas, Arizona, while Amézquita was in Agua Prieta, Sonora, Mexico, in full view of the US Border Patrol. This location holds immense significance for Amézquita, who attempted to enter the US undocumented as a teenager to reunite with her mother in 2003.
Nakbe, El Mirador, Petén Guatemala Photos by Rony Rodriguez
It’s an activation in Nakbe, approximately 13 kilometers south of El Mirador in Guatemala. Nakbe is one of the oldest cities in the region currently occupied by Petén Itzá. Archaeological excavations in the area suggest that the city is from the formative period or pre-classic 1400 BC. It’s believed that the city collapsed in 100-200 AD. Amézquita thinks of soil as an archive that holds the memory of the past. During this activation, the environment witnessed the integration between human and nonhuman entities. The actions of Amézquitas’s body in space serve as a conduit of reconnection between the past, the present, and the future. The feathers on her head were found during the journey, acknowledging the animal entities that inhabit the place.
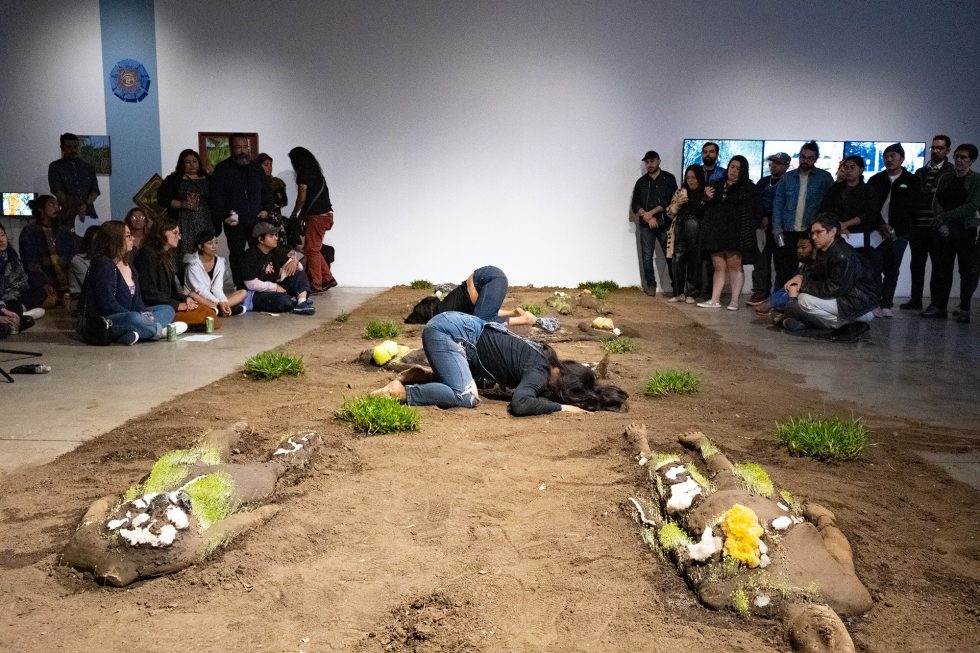 Attending to the wound: a wake, a waiting, a witnessing 2023
Attending to the wound: a wake, a waiting, a witnessing 2023
Performance with LaRissa Rogers 23:49 min
Documentation provided by LACE, edited by Vladimir Santos.
attending to the wound: a wake, a waiting, a witnessing is a performance activating a collaborative installation of Hieroglyphs of metaphysical lacerations, drawing from previous works A Poetic of Living 2019 by LaRissa Rogers and Sueños Fértilez 2,018 by artist Jackie Amézquita. Using Black Care by Calvin Warren as a point of departure, the performance starts at sunset and works through grief, solidarity, and weight transfer. The performance addresses the five stages of grief: denial, anger, bargaining, depression, and acceptance.
References
– https://hammer.ucla.edu/made-la-2023-acts-living/jackie-amezquita
– https://jackieamezquita.com/


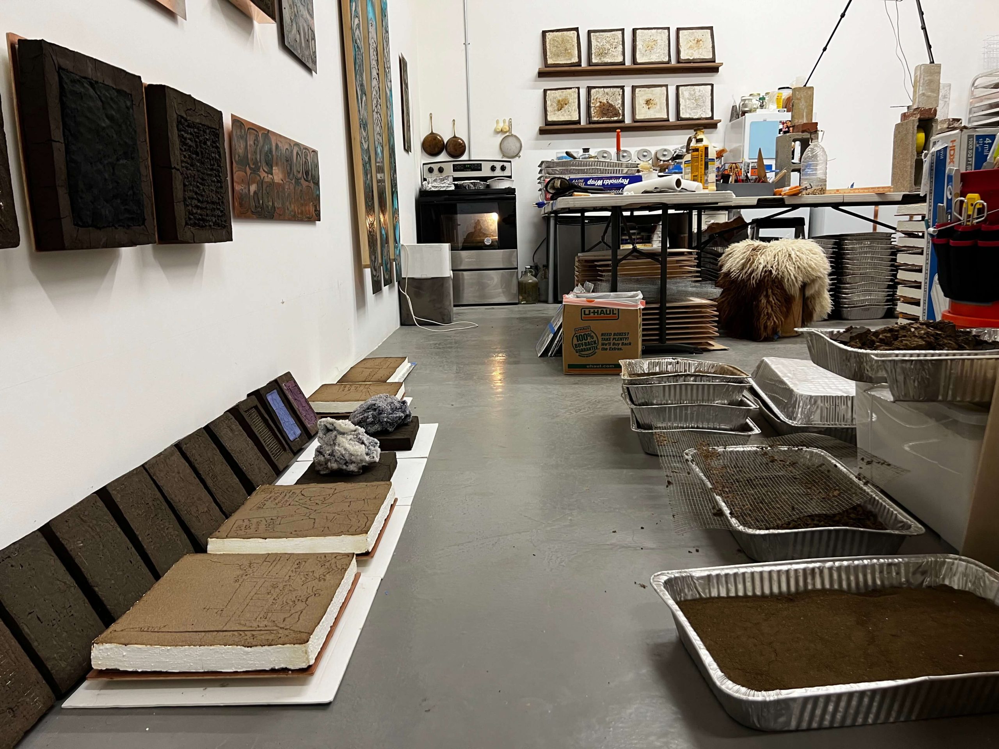

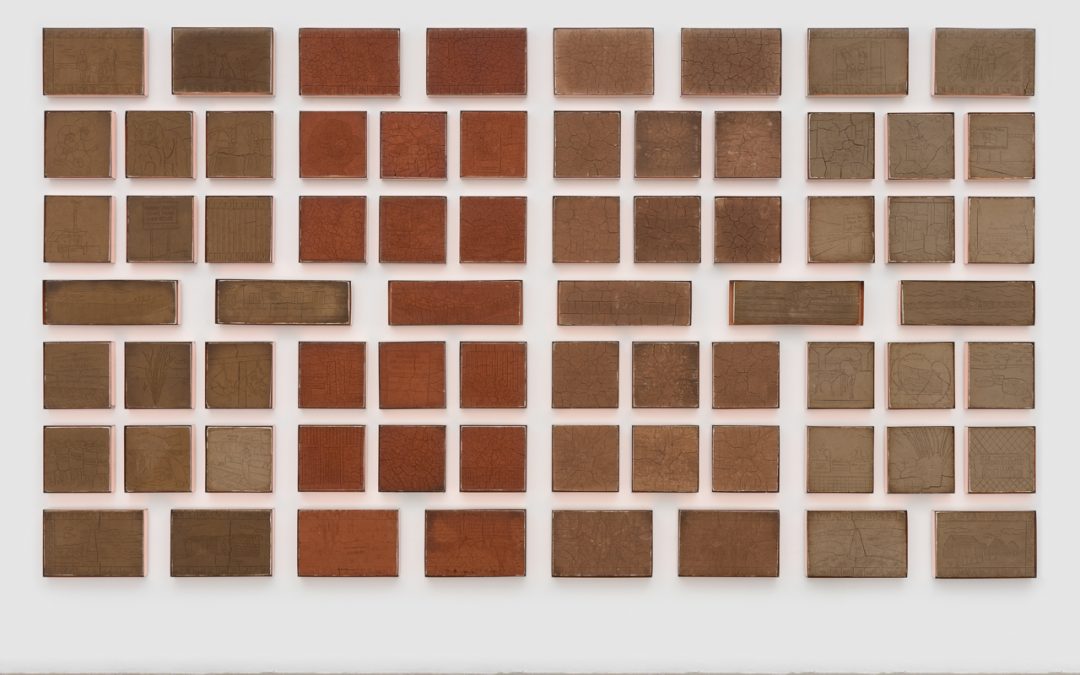
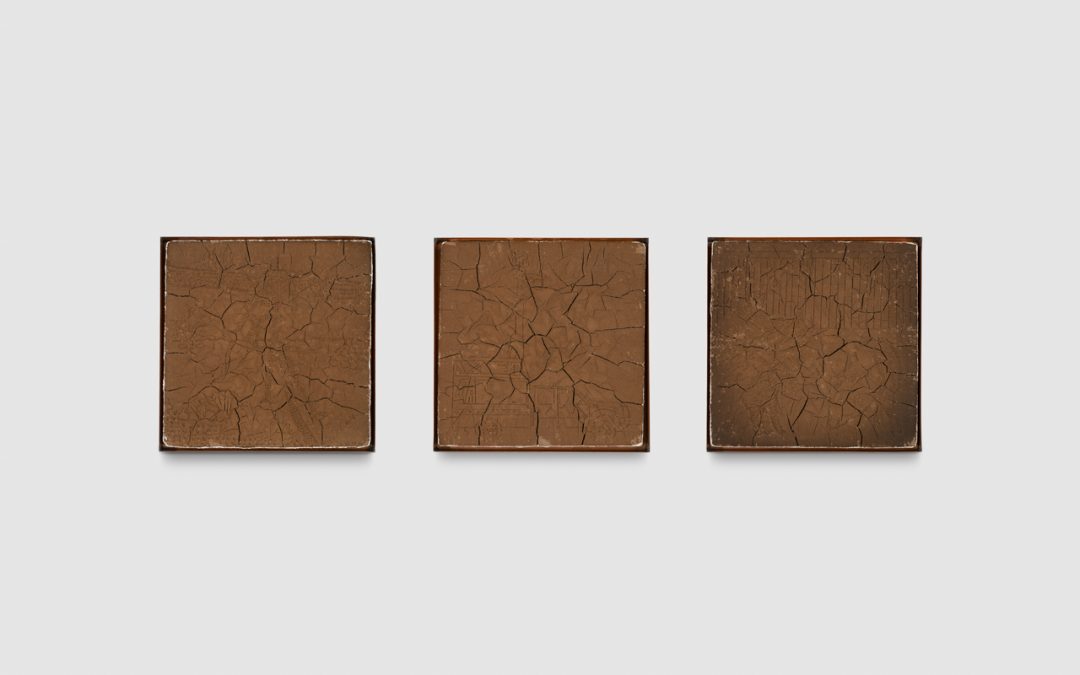
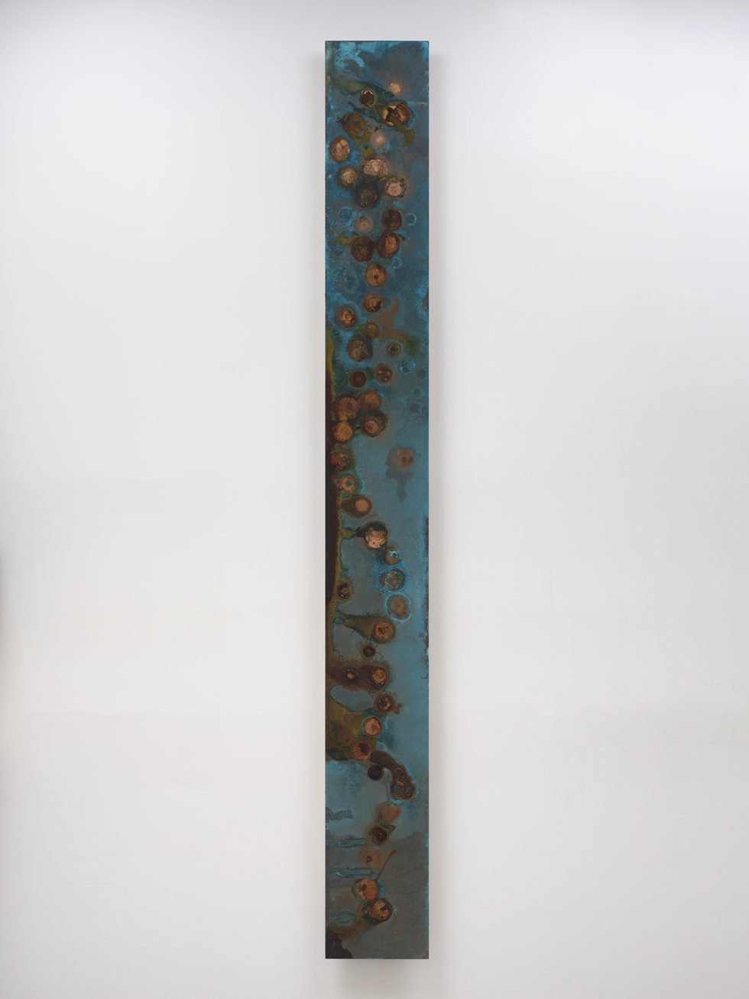


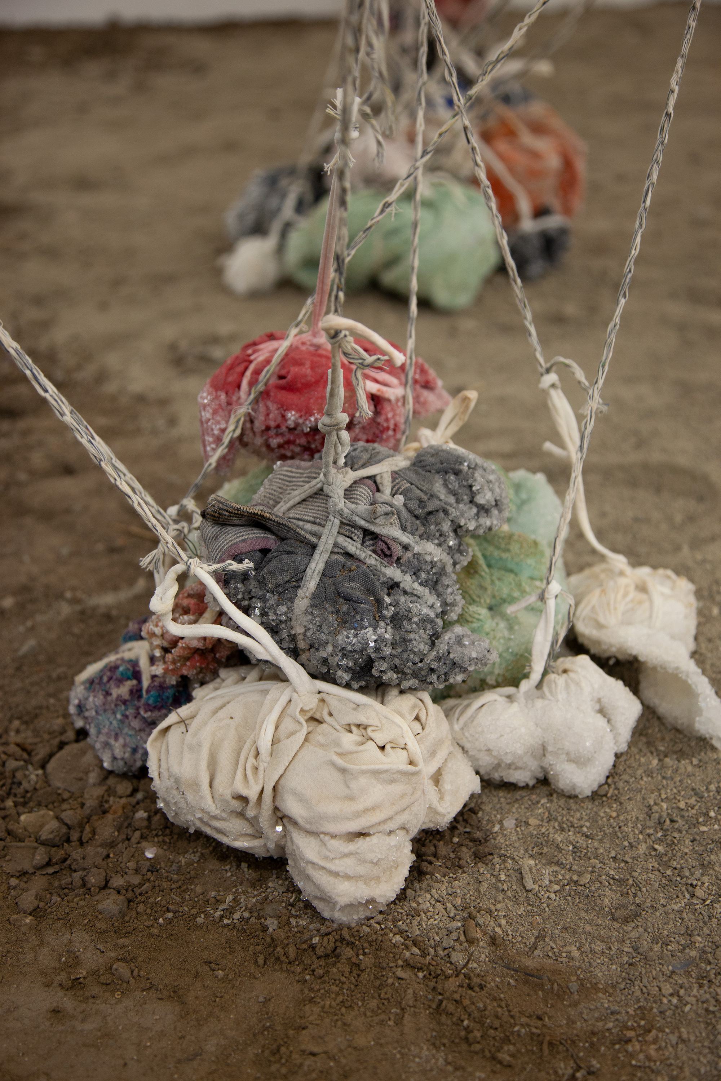
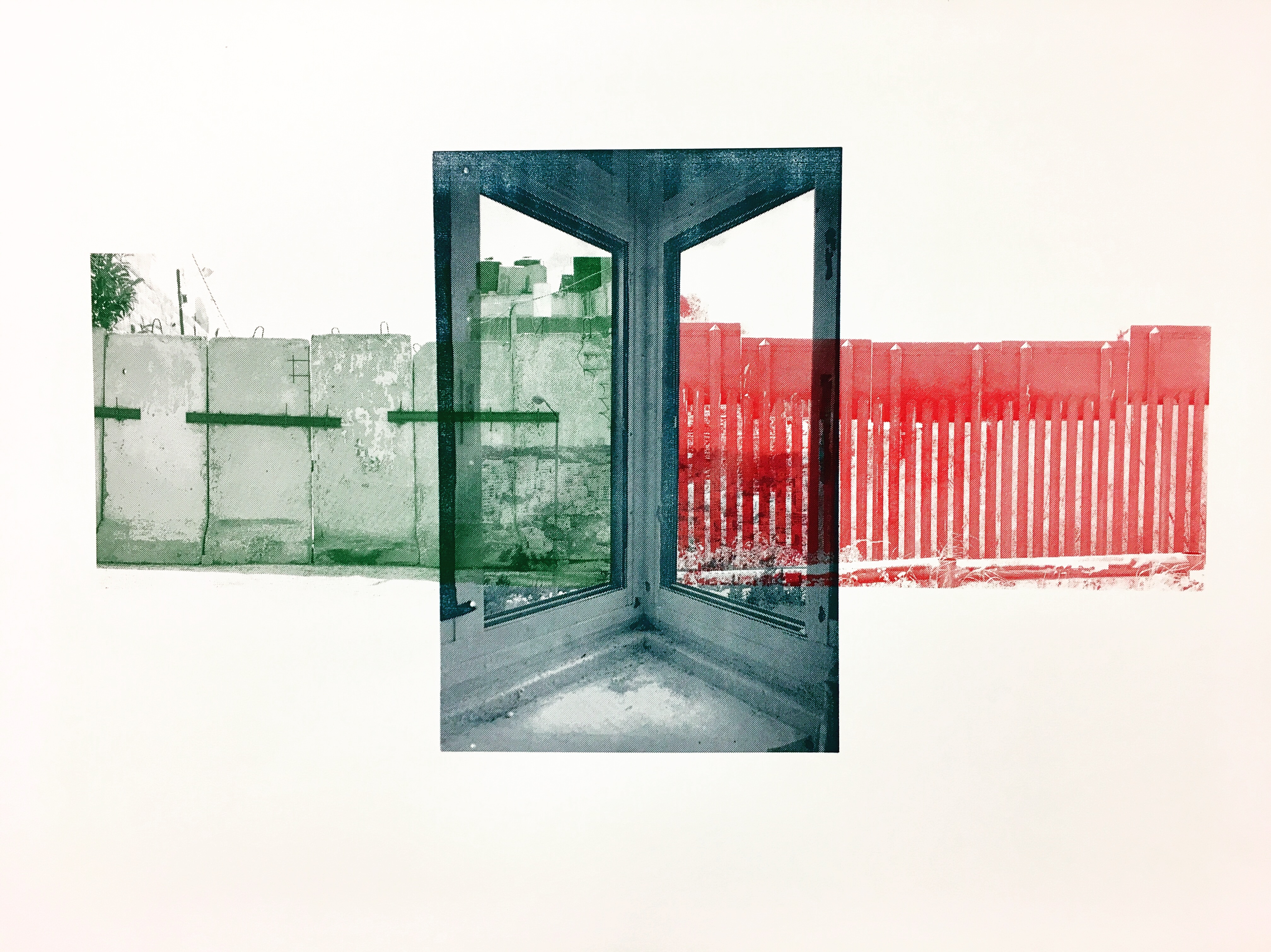
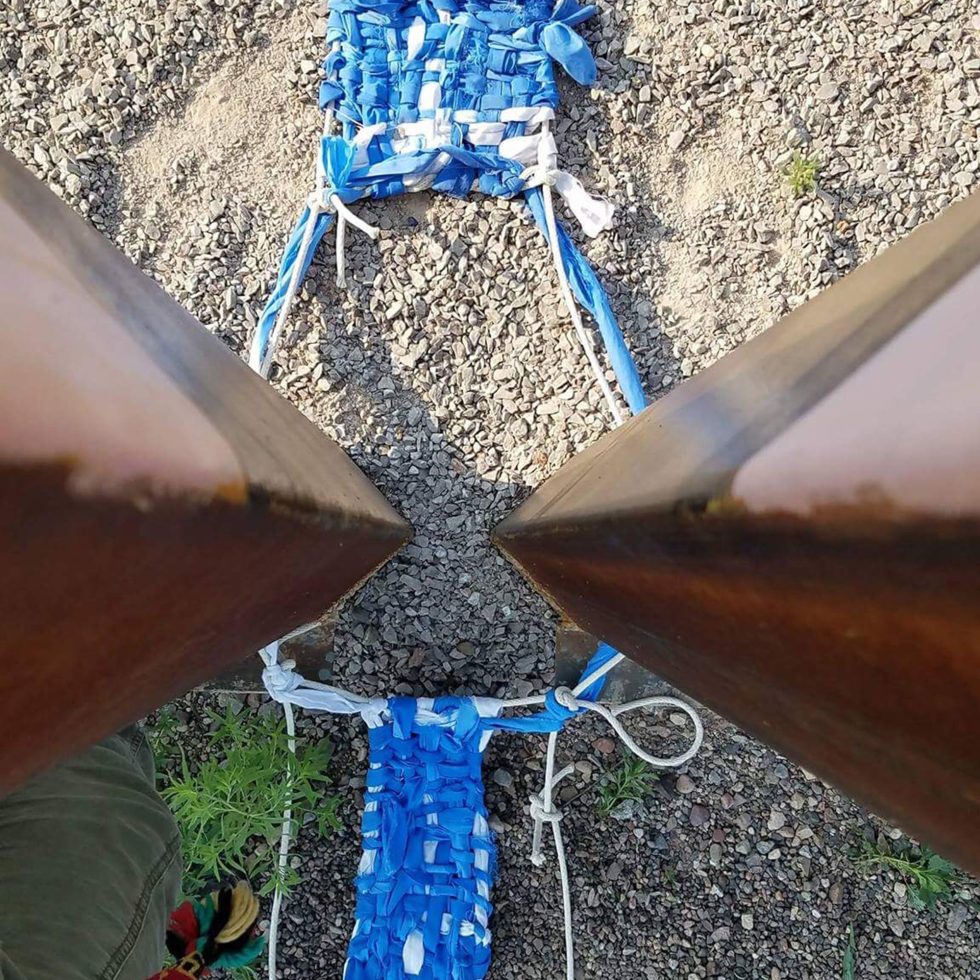
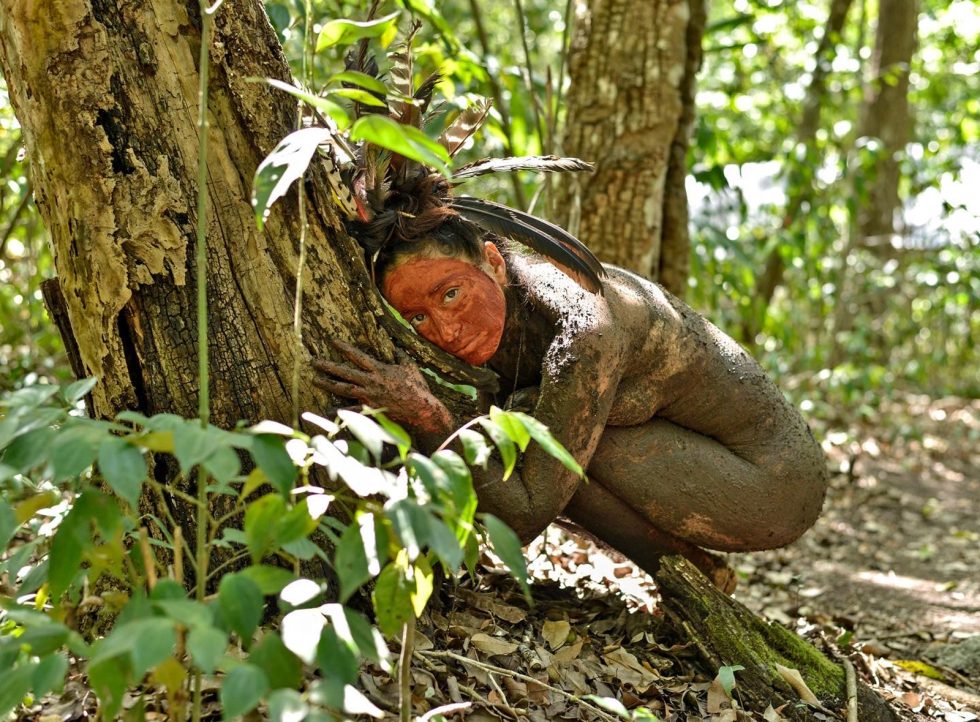


 Andy Goldsworthy, Earth Wall, 2014, Photograph by The Chronicle’s Sam Whiting.
Andy Goldsworthy, Earth Wall, 2014, Photograph by The Chronicle’s Sam Whiting. 


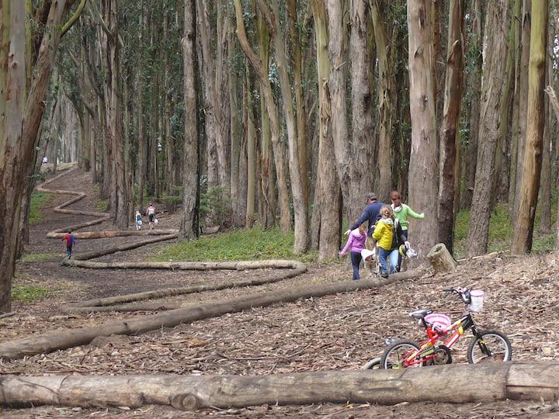
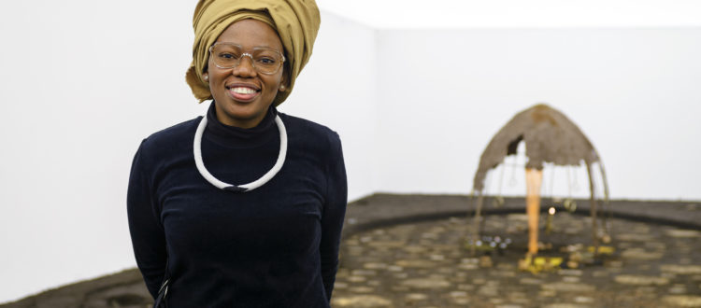
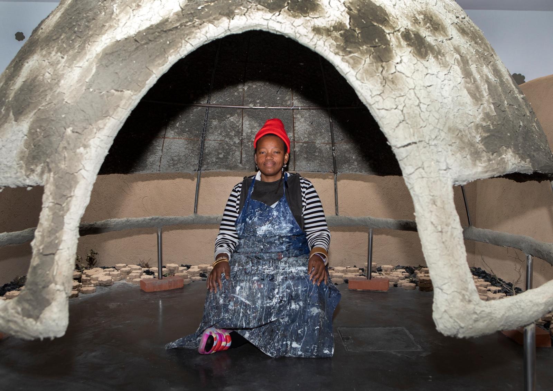
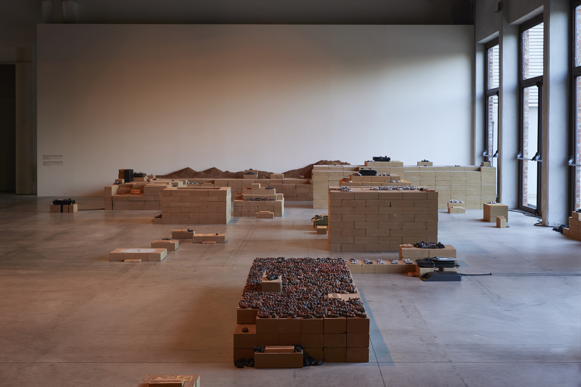
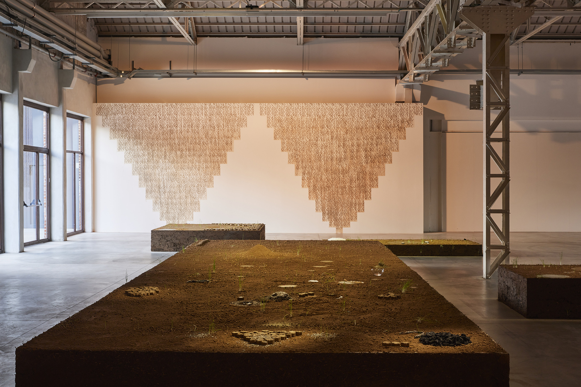
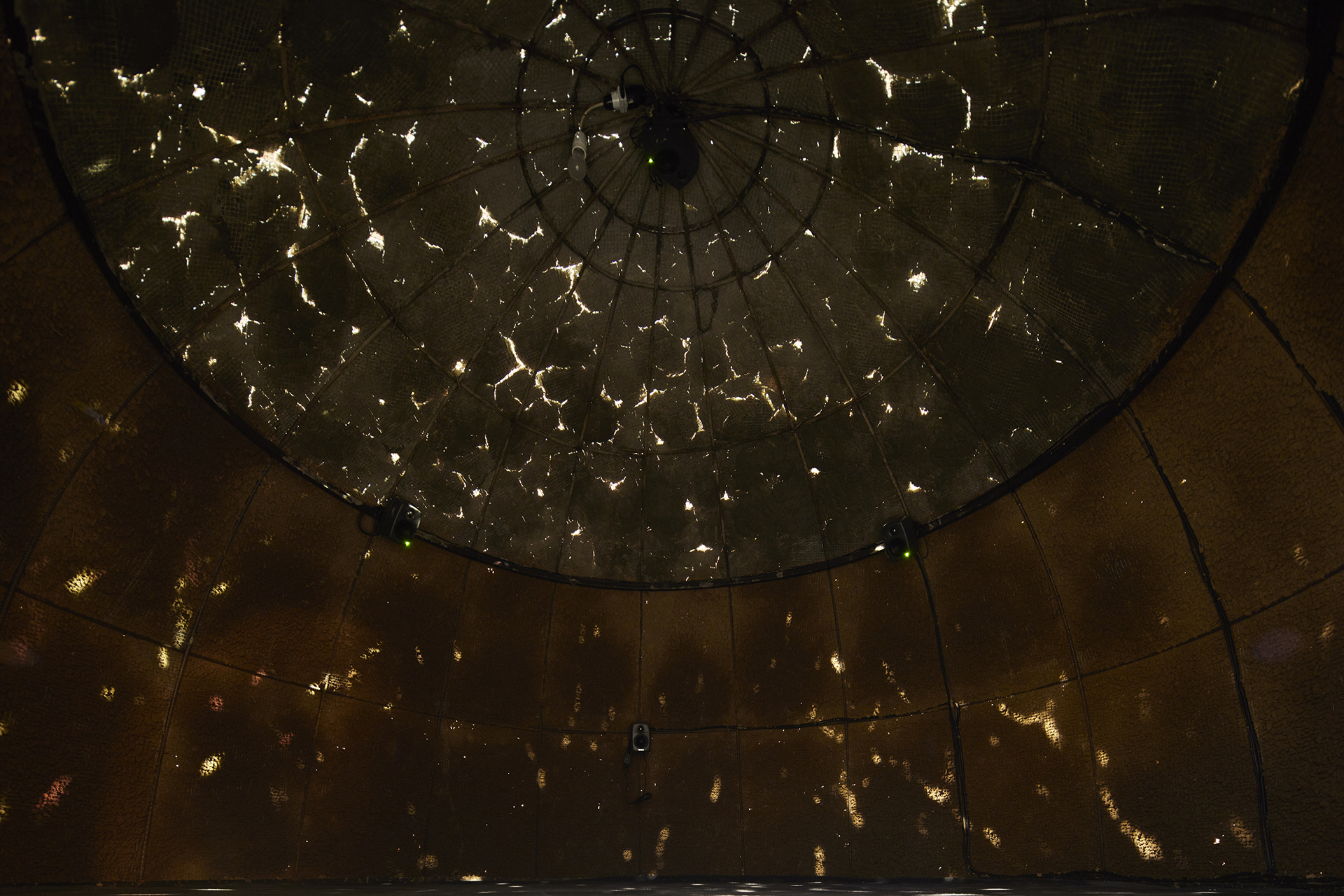
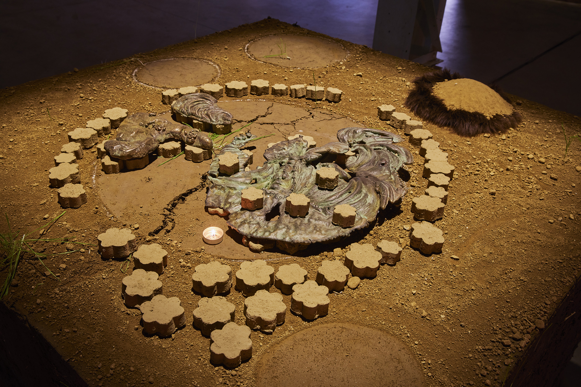
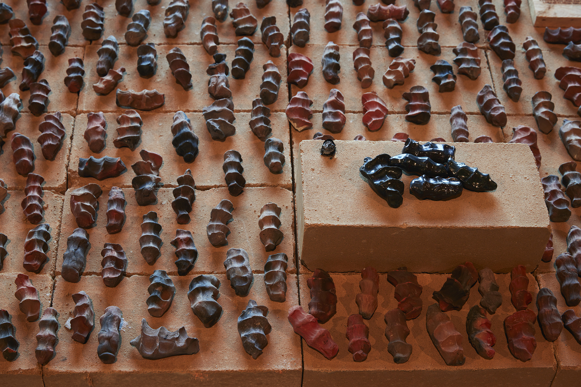
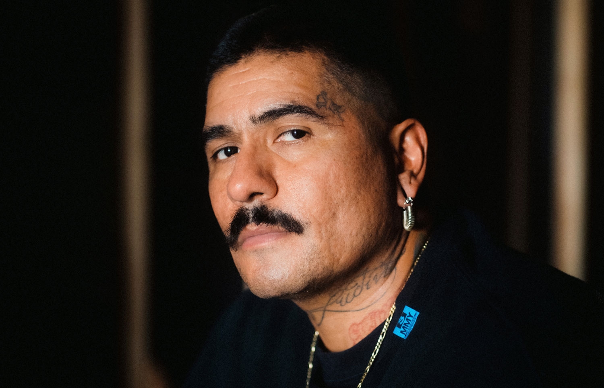
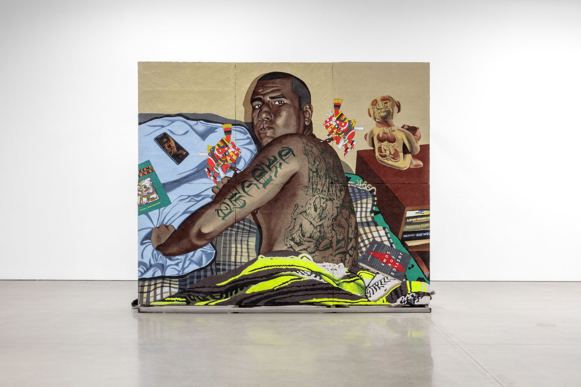
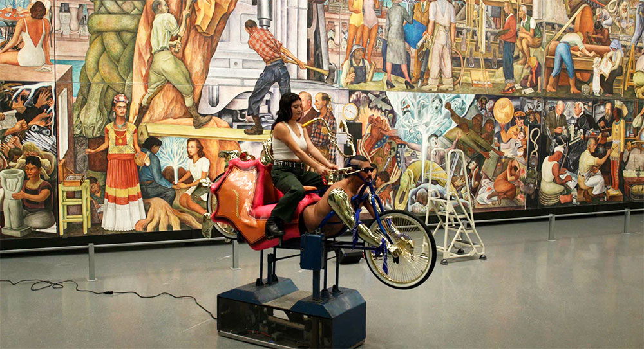
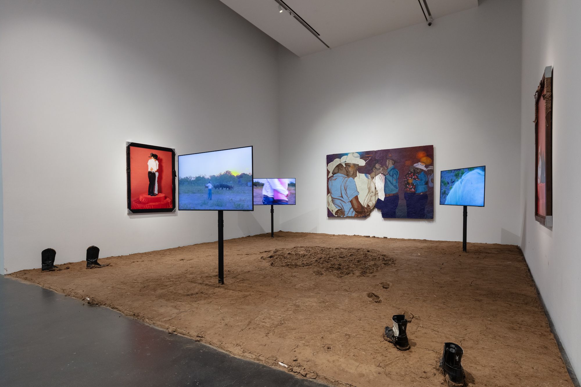
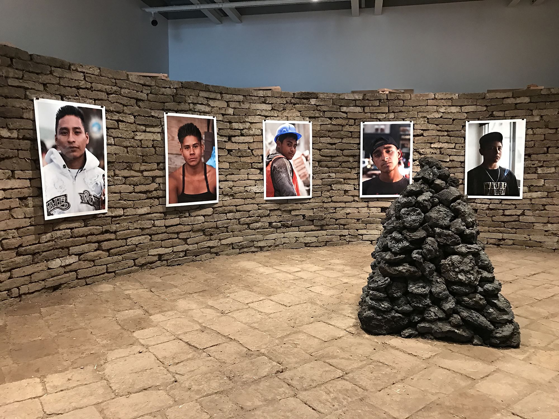
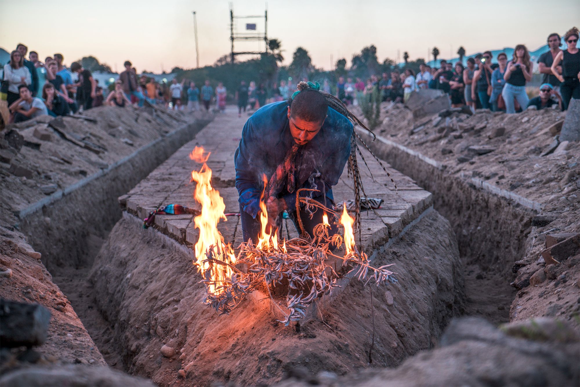
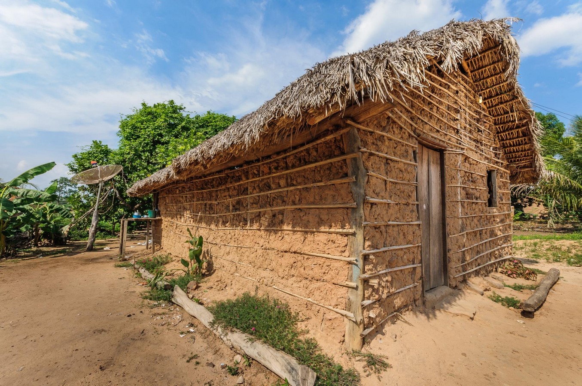
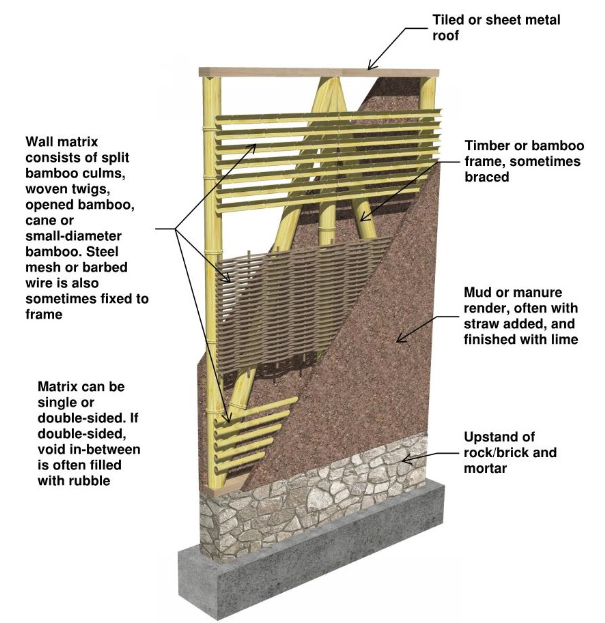
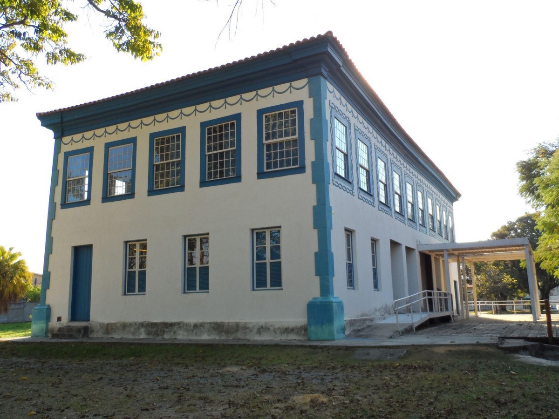
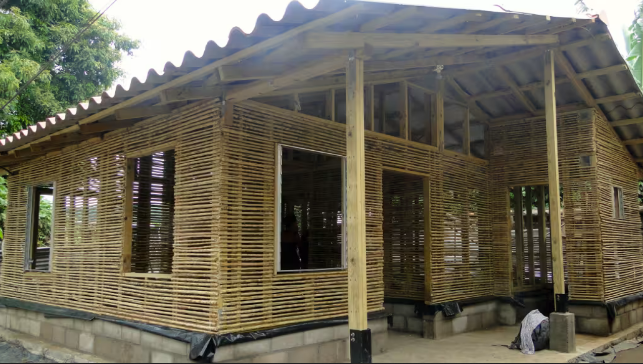
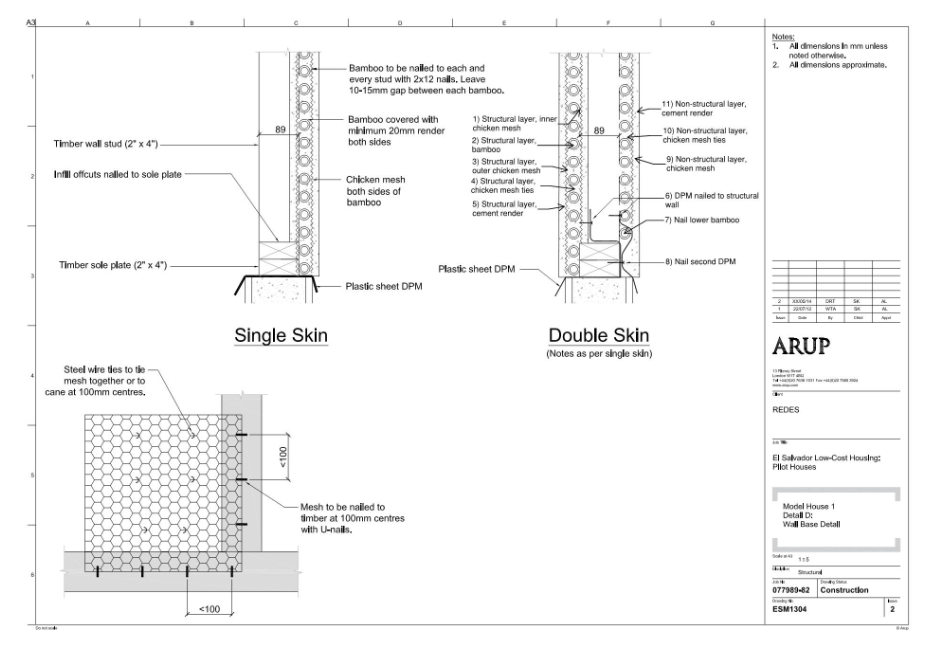
 Image Source:
Image Source: 






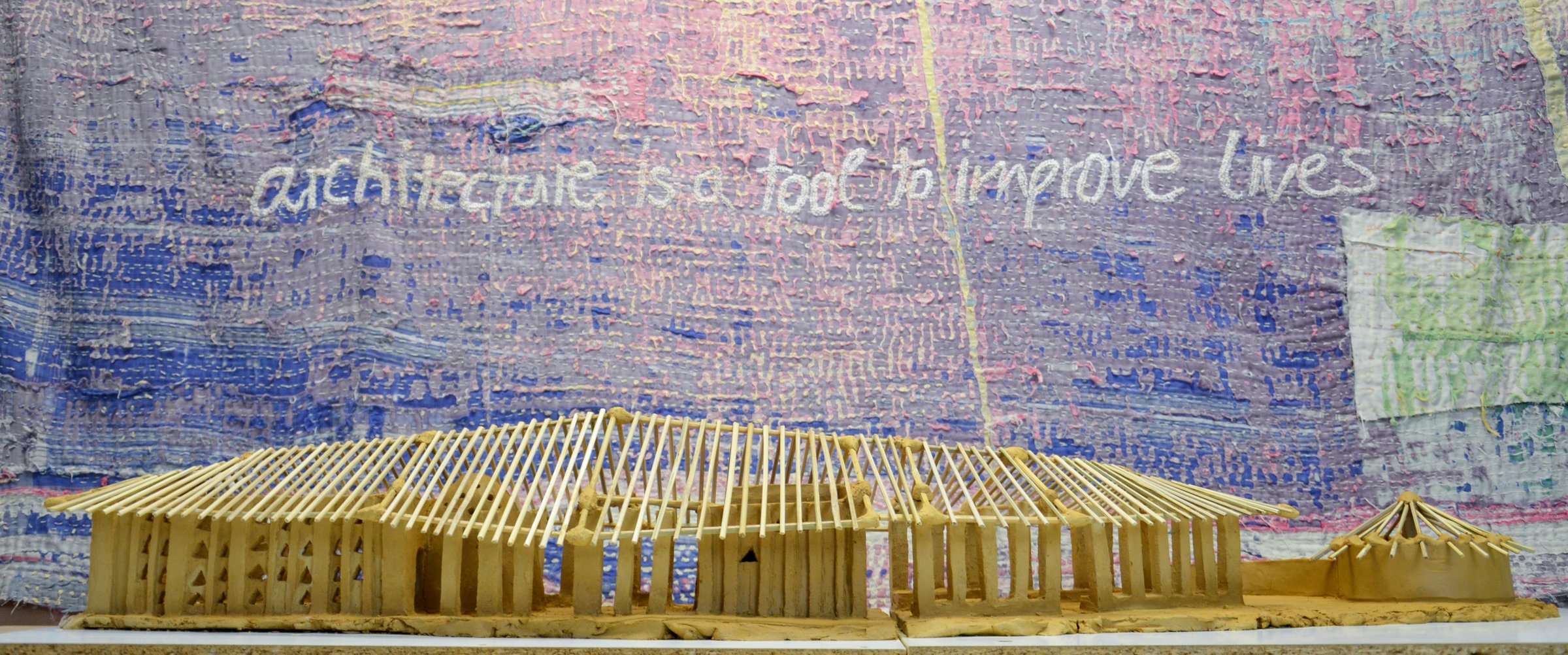 The Earth Campus in Tatale, Ghana, is a vocational training center designed to promote sustainable development through education and practical skill-building in one of Ghana’s rural regions, close to the Togo border. The project focuses on providing young people with the skills needed to support their families and counteract rural exodus. It is operated by the Salesians with the Don Bosco mission, which aims to empower the local community through sustainable techniques and education.
The Earth Campus in Tatale, Ghana, is a vocational training center designed to promote sustainable development through education and practical skill-building in one of Ghana’s rural regions, close to the Togo border. The project focuses on providing young people with the skills needed to support their families and counteract rural exodus. It is operated by the Salesians with the Don Bosco mission, which aims to empower the local community through sustainable techniques and education.