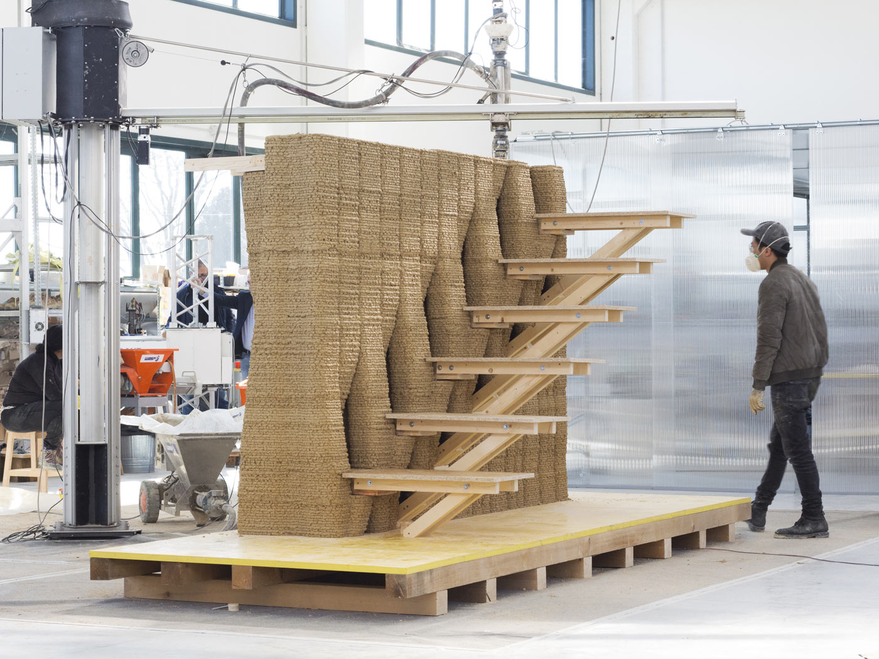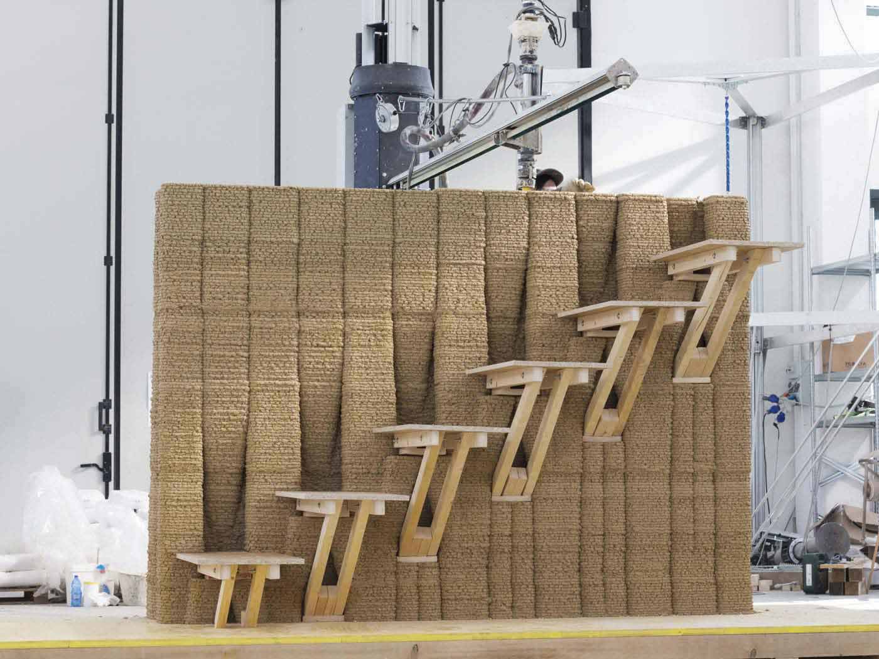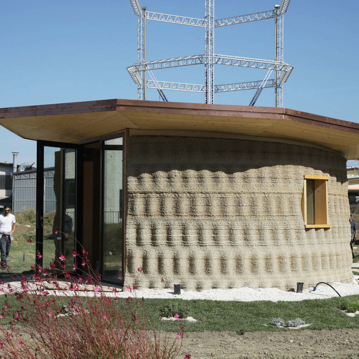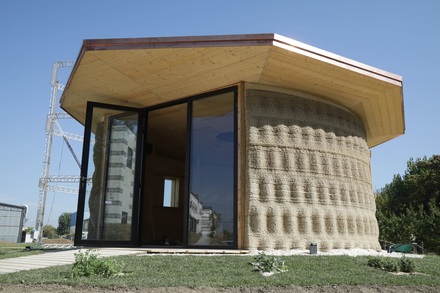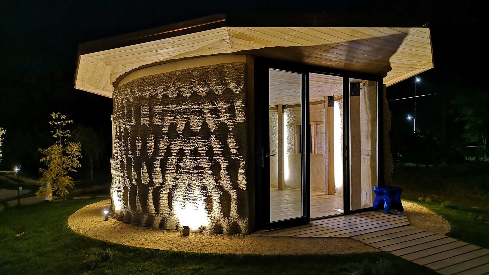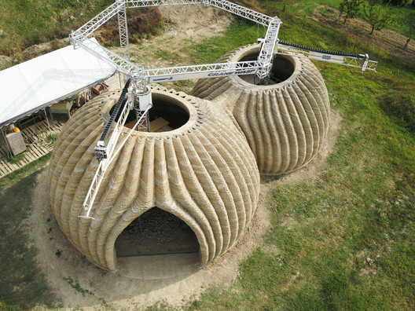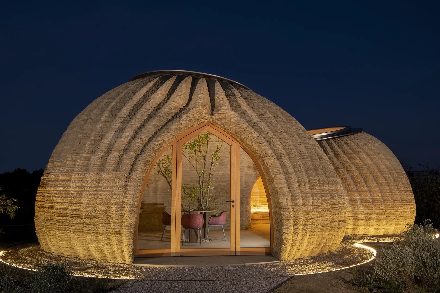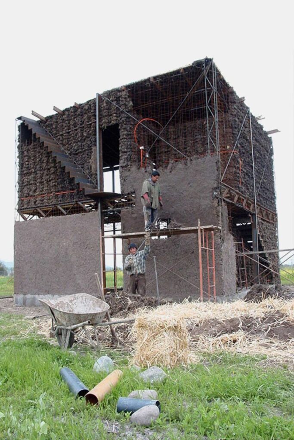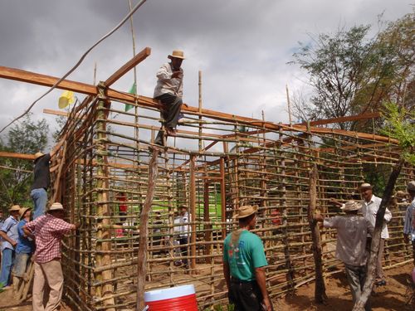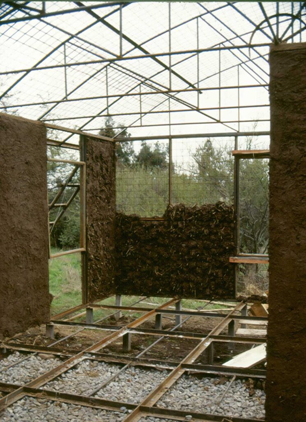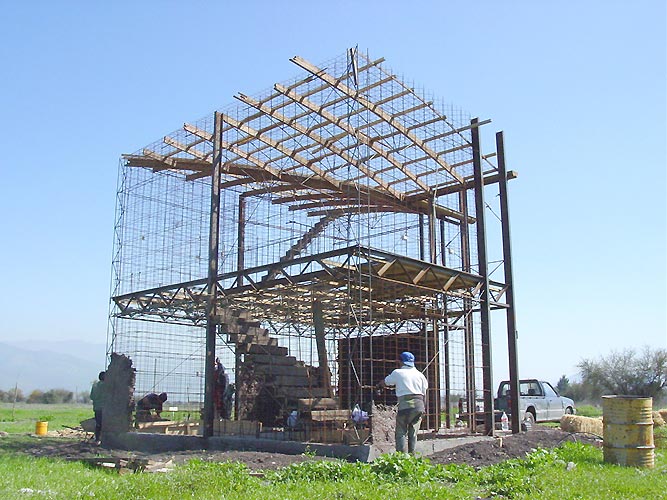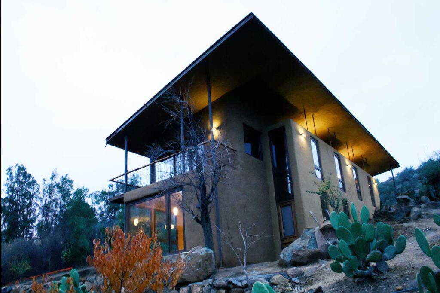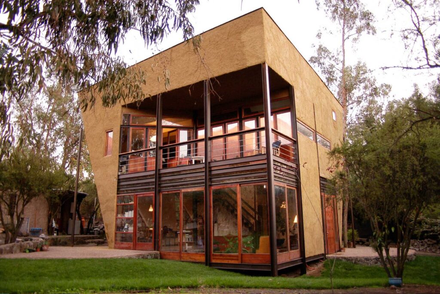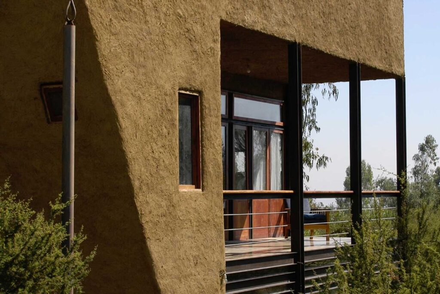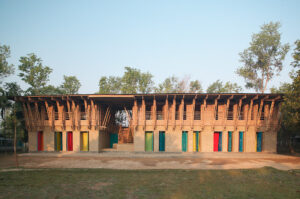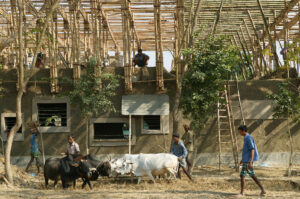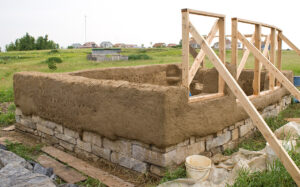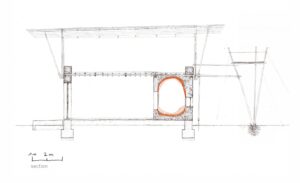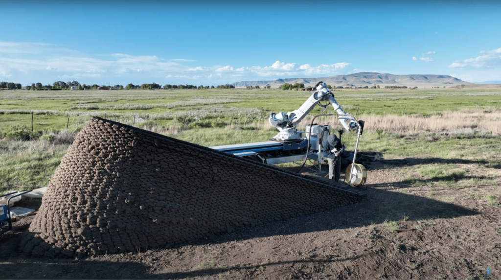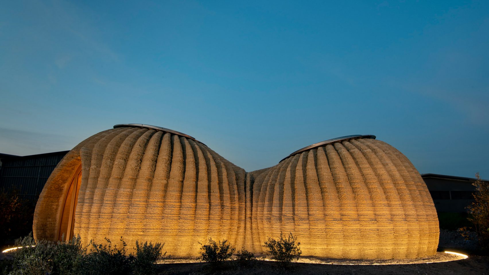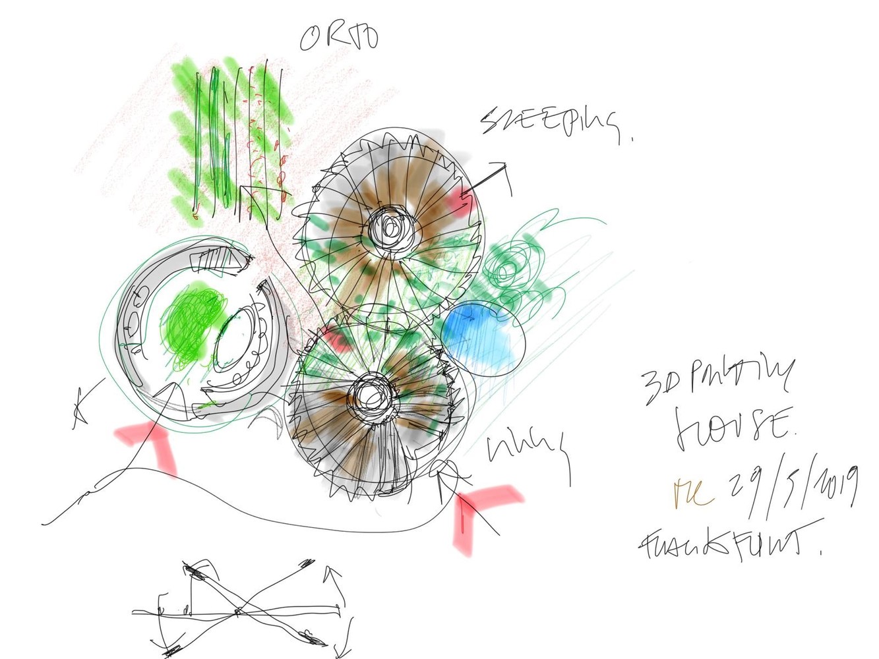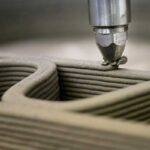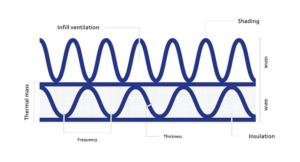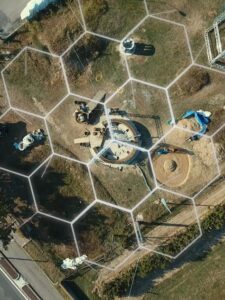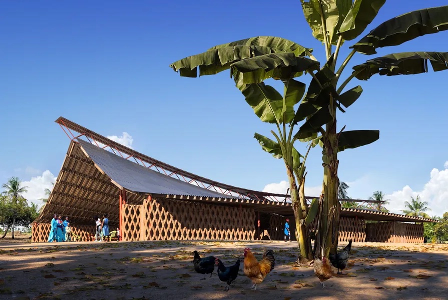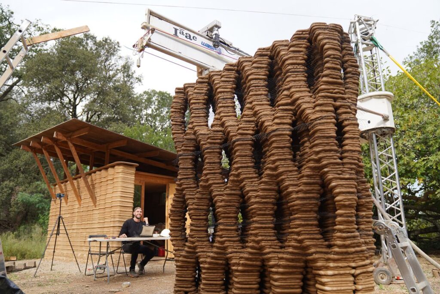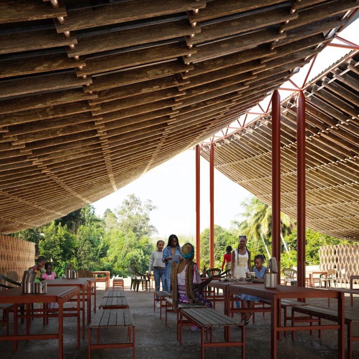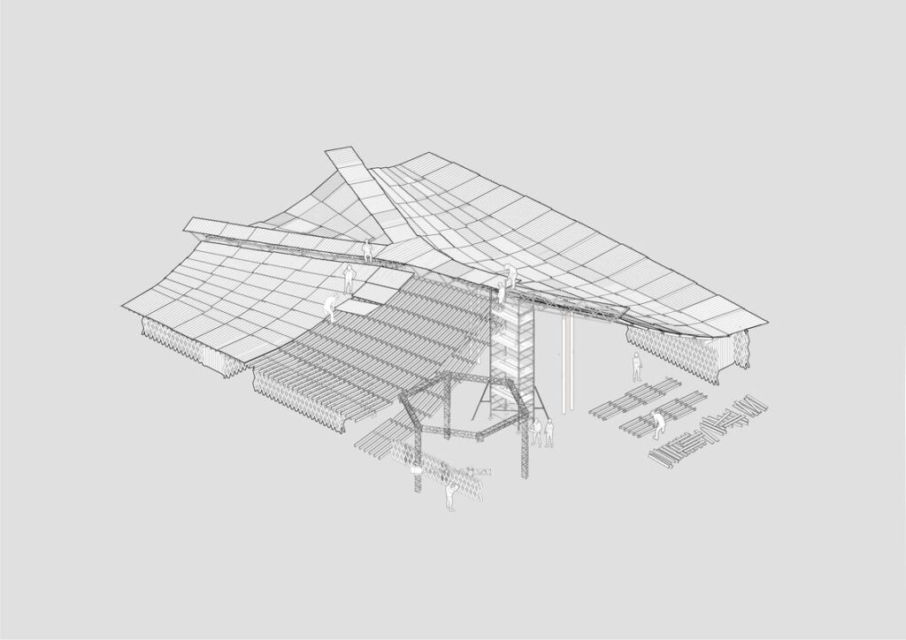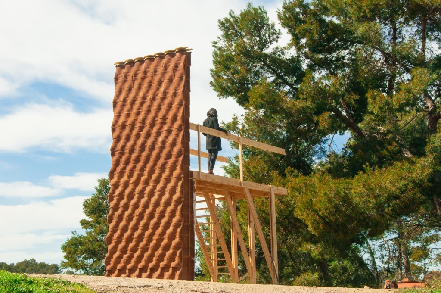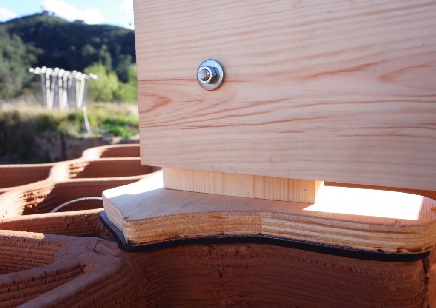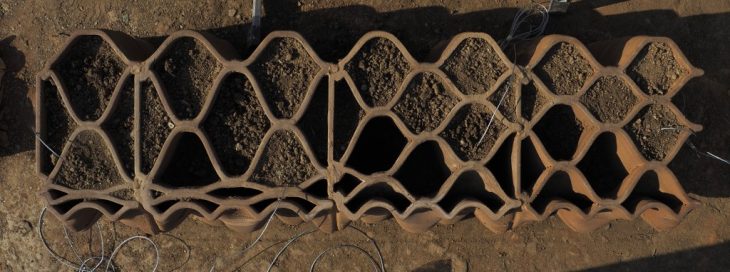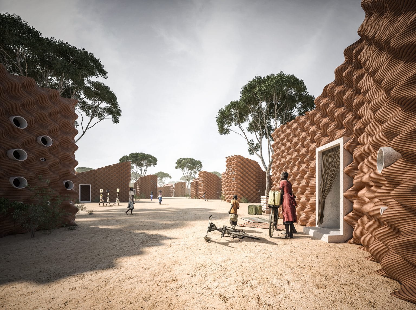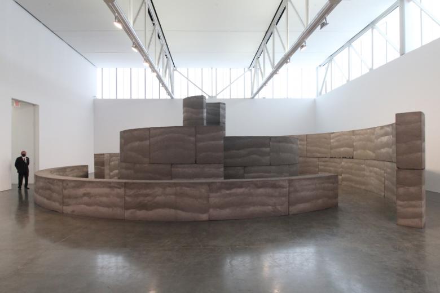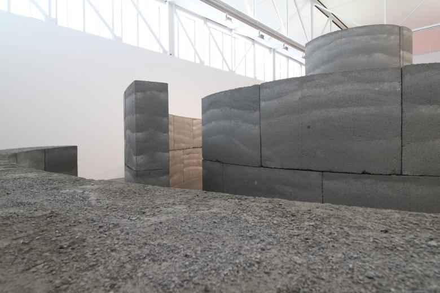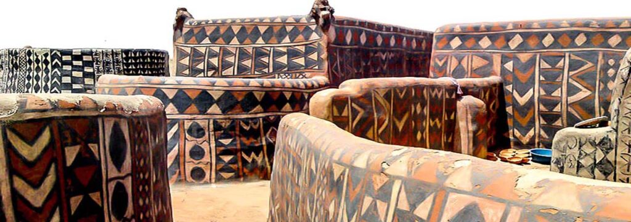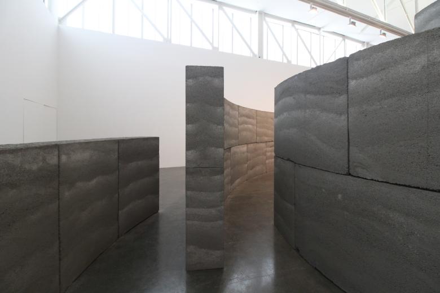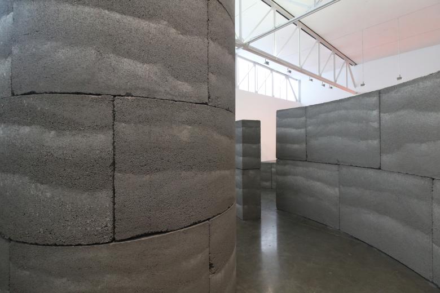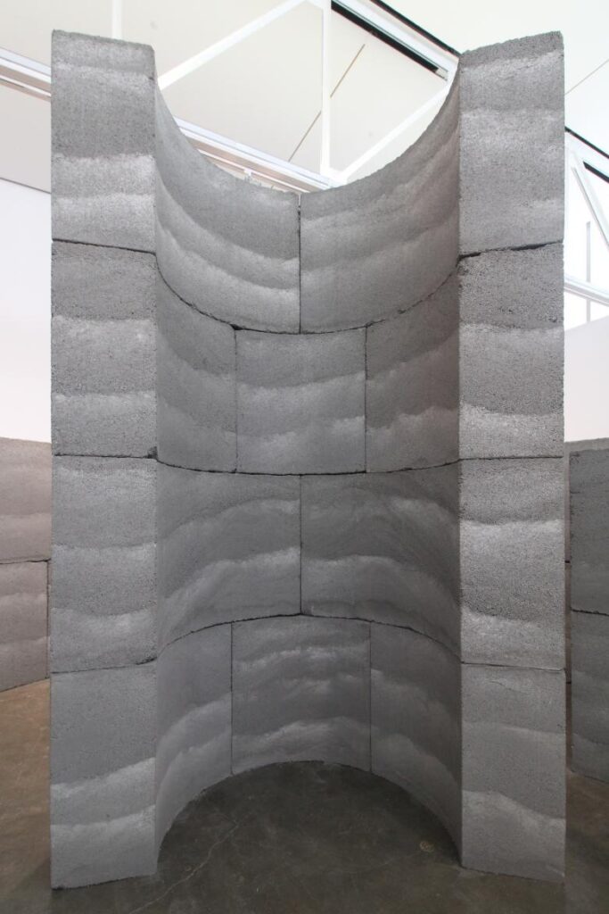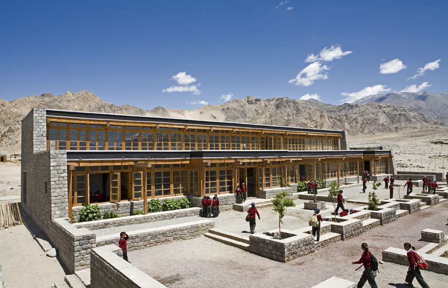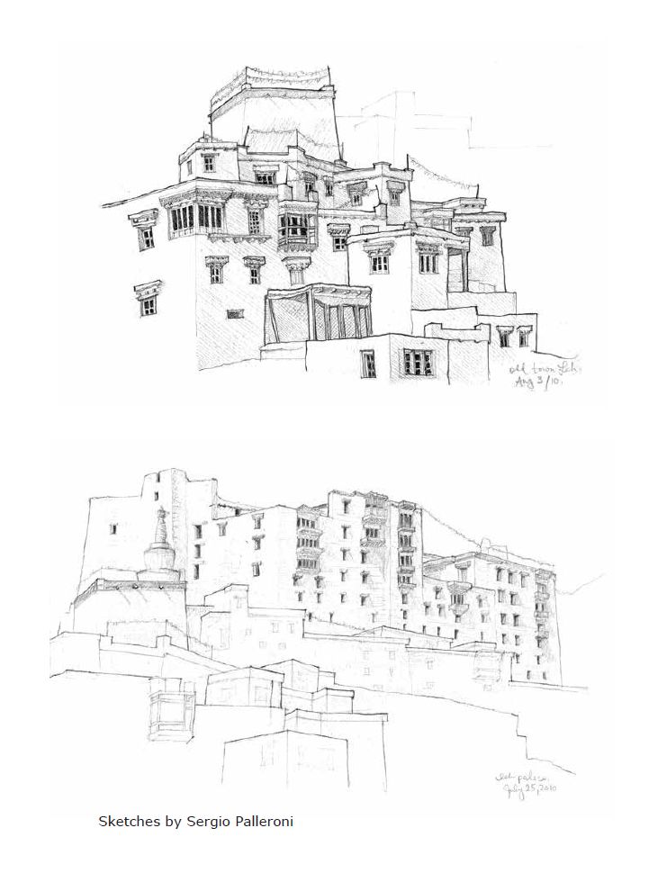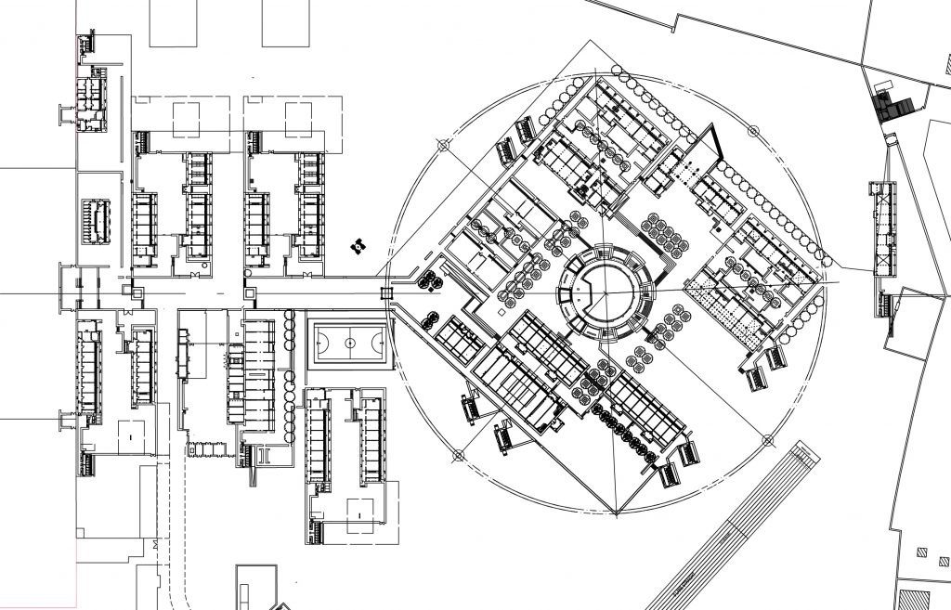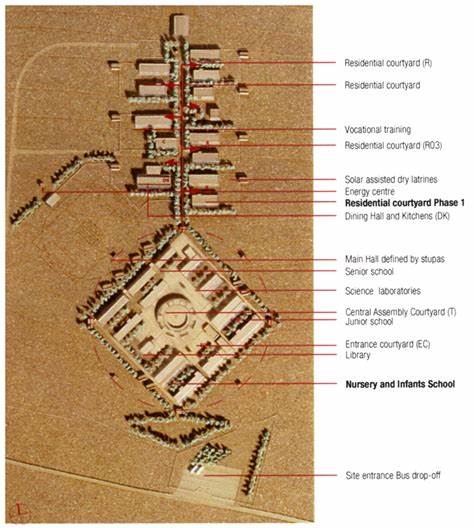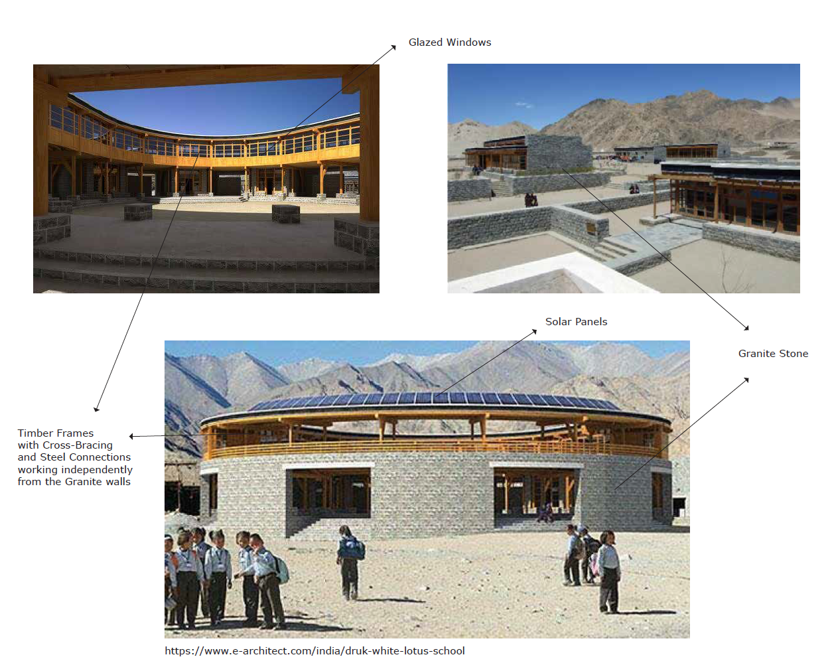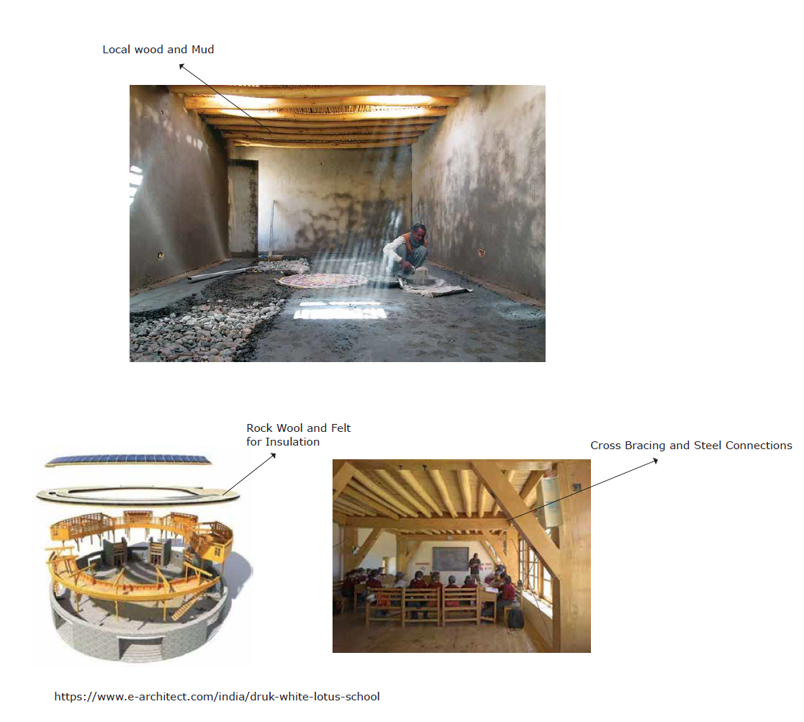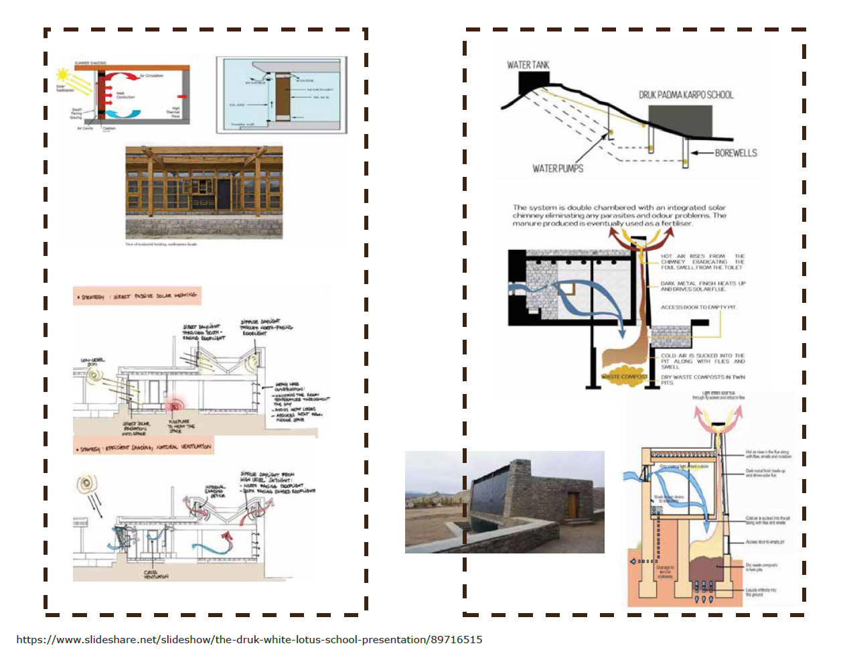WASP (World’s Advanced Savings Project) has pioneered an innovative approach to sustainable architecture with their 3D-printed house called Gaia. This eco-friendly structure represents a significant advancement in sustainable construction and showcases the potential of using natural, locally-sourced materials in 3D printing technology.
Materials and Composition
Gaia is built primarily using a mixture of:
- 25% local soil (30% clay, 40% silt, 30% sand)
- 40% chopped rice straw
- 25% rice husk
- 10% hydraulic lime
This composition utilizes natural waste materials from rice production, making it an environmentally conscious choice.
Construction Process
The house was 3D printed using the Crane WASP, a specialized 3D printer designed for on-site construction. The printing process took approximately 100 hours to complete 30 square meters of wall with a thickness of 40 cm.
Design and Performance
Gaia incorporates:
- Natural ventilation systems
- Thermo-acoustic insulation
- Bioclimatic efficiency
The structure maintains a comfortable temperature year-round without the need for heating or air conditioning systems, showcasing its energy efficiency.
Environmental Impact and Cost
Gaia demonstrates remarkable sustainability:
- Near-zero environmental impact
- Total material cost for the walls: €900
- Biodegradable construction materials
- Minimal carbon footprint
Significance and Future Implications
WASP’s Gaia project represents a significant step towards addressing global housing needs sustainably. By utilizing local materials and advanced 3D printing technology, this approach offers:
- A potential solution for rapid, low-cost housing construction
- Reduced environmental impact compared to traditional building methods
- Adaptability to various geographical locations and climates
The success of Gaia has led to further developments, such as the TECLA project, which aims to create even more sustainable and scalable housing solutions.
WASP’s Gaia project demonstrates the viability of combining an ancient building practice and material (earth) with modern 3D printing technology, and might demonstrate one way to create sustainable, efficient, and cost-effective housing.
Sources
- https://www.designnuance.com/the-first-3d-printed-house-gaia-built-with-earth/
- https://www.3dwasp.com/en/3d-printed-house-gaia/
- https://www.archpaper.com/2019/04/gaia-house-facadesplus/
- https://3dprintingindustry.com/news/wasp-showcases-3d-printed-bio-building-at-we-are-nature-event-176687/
- https://www.3dnatives.com/en/wasp-moves-towards-sustainable-construction-by-3d-printing-soil/

