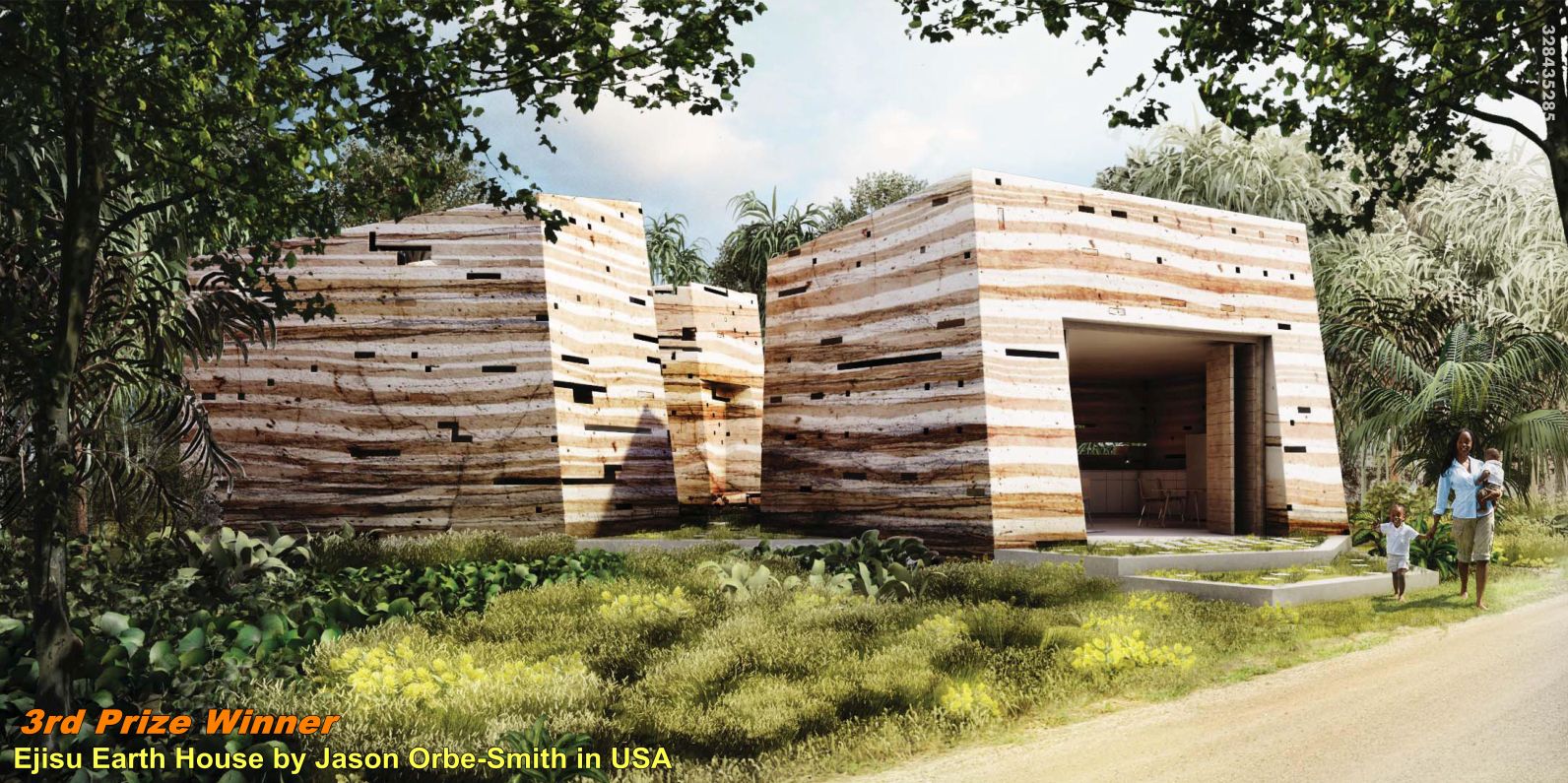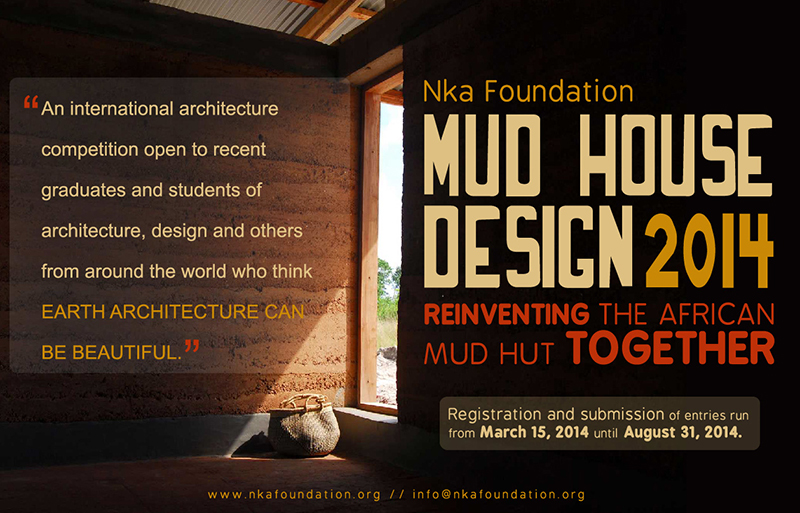Sustainable Earth Architecture Workshop, Feb. 18 to 27, 2011
WHAT
There will be an international workshop on Sustainable Earth Architecture in Subachoque, Colombia from the 18th to the 27th of February 2011 which will include construction of Mexican style vaults/domes (up to 18 feet), production of compressed earth blocks (using the CINVA RAM, which originated in Colombia), and the use of prefabricated bahareque which is being used in Colombia to construct housing. The workshop will feature a prototype of a house constructed using bahareque.
WHO
The workshop is being sponsored by Technotierra and will be led by architects/builders Ramon Aguirre and Lucia Garzon.
WHEN
The workshop will occur during two consecutive weekends: Feb. 18, 19, 20 and 25, 26, 27th from 9 in the morning till 6 p.m. For those traveling from outside Colombia a teaching tour will happen Feb. 21, 22, and 23rd. In total the hands-on portion of the workshop encompasses 6 days (48 hours of instruction).
COSTS
US$320.00 ($580.000 Colombian pesos)
The cost includes: workshop instructional content, accident insurance, construction materials, teaching team, tools, a certificate of completion, and transportation from Bogota to the worksite in Subachoque (38 kilometros from Bogota)
MORE INFORMATION
tallerarquitecturatierra@gmail.com
cell phone: 57 3102450630
I know Lucia Garzon. She is dedicated to promoting adobe construction that meets legal requirements (in Colombia those are the Normas ICONTEC) while emphasizing the use of natural local materials that are healthy and ecological, and utilize local labor. Lucia’s enthusiasm is contagious (and she speaks a mile a minute in Spanish!). I don’t know the other instructor Bovedero Maxiano Arq. Ramon Aguirre. It appears the primary focus is on use of CEB and bahareque in construction of walls and domes/vaults.
—
TECNOTIERRA , entidad colombiana desea difundir este evento para el mes de febrero….se esta promoviendo un taller practico integral de arquitectura sostenible con tierra, el taller esta dirigido a todo tipo de publico interesado en aportar al habitar el planeta y construir su hábitat de una forma ecológica y respetuosa con la naturaleza, aminorando el gasto energético de los materiales…en esta experiencia realizaremos la transferencia tecnológica con tres sistemas constructivos.
El taller se programo dos fines de semana, 6 días y 48 horas de vivencia practica….durante el taller realizaremos practicas de las siguientes tecnicas:
1- BOVEDAS MEXICANAS, en el taller construiremos una boveda a escala real de 6 metros.
2 -PRODUCCION DE BTC, insumo indispensable para realizar las bóvedas, como también para los muros, la norma ICONTEC 5324 ya esta aprobada desde el 2005 y esta aceptado como material técnico constructivo, paralelo a ello realizaremos un aprestamiento sobre la selección de suelos para conocer el material y saber como estabilizarlo.
3- BAHAREQUE PREFABRICADO,durante los últimos meses hemos realizado un prototipo de una vivienda social con este sistema constructivo, en este ademas de las paredes realizadas, se construyo una cubierta semi-plana, con materiales naturales y todo el proyecto esta realizado con coordinación modular , racionalizando al máximo los recursos naturales y sistematicamente tenemos al detalle el costo de esta obra en Colombia, toda realizada con materiales locales naturales, sanos, ecológicos y con mano de obra local.
Como el taller es eminentemente PRACTICO, los participantes al salir de este taller al concluirlo estarán en condiciones de realizar una bóveda y saber como se planea y construye, desde su inicio hasta el final, incluyendo manejo de canales e impermeabilización, considerando la seguridad para la sismoresistencia. Así mismo podrán conocer las fortalezas y debilidades de un sistema constructivo como el bahareque prefabricado, se aprenderá como debe ser revestido y cuales son las mezclas de pañetes con cal, todos los participantes conocerán los suelos y se acercaran a la producción de los BTC o Bloques de tierra comprimida o ecológicos con la maquina CINVA RAM.
La duración del taller será durante dos fines de semana consecutivos , esto con el fin de conocer los procedimientos completos y permitir secar los morteros, inicia el viernes 18 sábado 19 y domingo 20 desde las 9 de la mañana hasta las 6 de la tarde, este fin de semana, con una hora para el almuerzo, En esta experiencia conoceremos las bases de cada técnica, y el siguiente fin de semana viernes 25, sábado 26 y domingo 27 de FEBRERO, estaremos dejando concluida la bóveda de la casa, es una obra real y podremos apreciarla integralmente, por ello se planeo en dos fines de semana para visualizar la continuidad del sistema.
El valor del taller en pesos colombianos es de $580.000 el equivalente a 320 dólares.
Este valor incluye, la transferencia del conocimiento, seguro de accidentes, materiales de construcción, equipo de trabajo, herramientas, certificado y transporte local, desde Bogota hasta la obra en SUBACHOQUE (38 Kms de Bogotá/ Dpto. Cundinamarca/ COLOMBIA).
Esta dirigido por el Bovedero Maxiano Arq. Ramon Aguirre, y estará presente un maestro especialista en Bóvedas. lacoordinación será realizada por la Arq. Lucia E. Garzón, en la alianza profesional de dos expertos de la red PROTERRA, entidad que respalda este taller.
Para los de fuera de Bogotá y/o extranjeros interesados en aprovechar la semana se ofrece realizar una salida tematica para conocer obras de tierra patrimoniales y contemporaáneas, por ello ofrecemos adicionalmente un TOUR DIDACTICO durante la semana (21, 22 y 23 de febrero).. solo esperamos que nos cuente si le interesa, es optativo y tiene un costo adicional (en el visitaremos obras de construcción con tierra en Bogota, Tunja, VIlla de Leyva y Raquira).
Para mayor información pueden escribirnos y desde allí se les entregara mayor ilustración con la preinscripción en el correo electrónico: tallerarquitecturatierra@gmail.com,esperamos nos demuestre su intéres y les haremos llegar todo el contenido del proyecto, el cupo es limitado…
Como sabemos que cada uno de ustedes tiene su red de conocidos, que les puede interesar el tema les pedimos el favor de colectivizar esta infprmación y esperamos que cada vez seamos mas profesionales y personas interesadas y con herramientas para hacer una arquitectura mas respetuosa con el medio ambiente…..
Atte
Comite organizador y Arq. LUCIA E. GARZON
Coordinadora
Celular 57 3102450630











