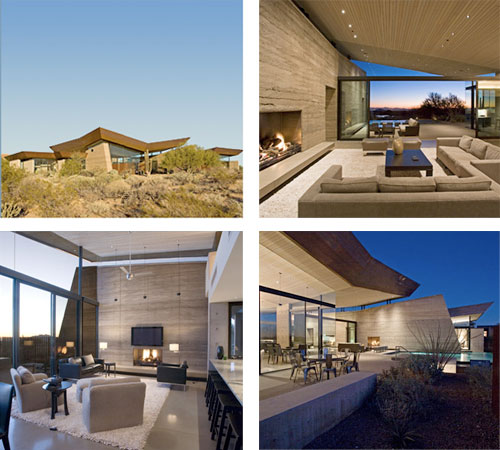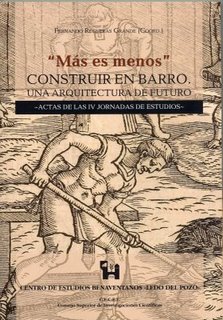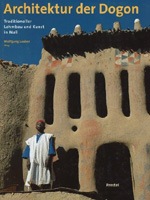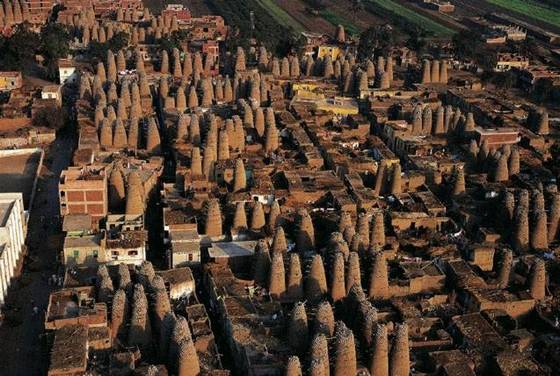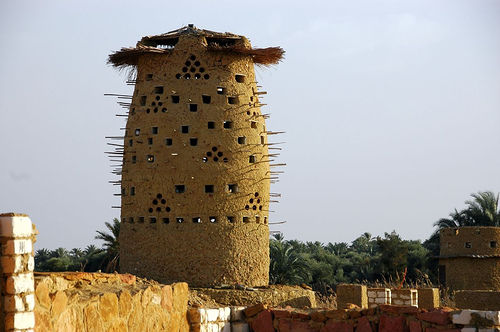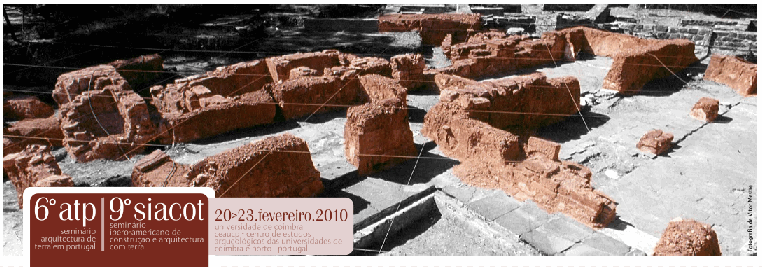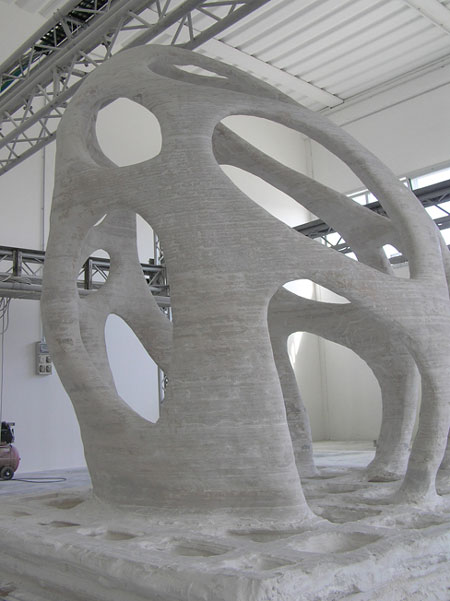
Andrea Morgante, founder of Shiro Studio, has collaborated with D-Shape to produce the Radiolaria pavilion, a complex, free-form structure produced using the world’s largest 3D printer. Measuring 3 x 3 x 3 metres, the structure is a scale model of a final 10-metre tall pavilion to be built in Pontedera, Italy, in 2010. D-Shape developed the first large-scale stereolithic printer in 2008 aiming to offer architects the design freedom that rapid prototyping allows them but has so far been confined to scale models. When D-Shape commissioned Andrea Morgante the design for the first large-scale structure to be printed the ultimate aim was to produce a geometry that could be self-supporting and demonstrate the capabilities of this innovative technology: being made of artificial sand-stone material and without any internal steel reinforcement the pavilion’s design and execution had to be intrinsically resilient to several static stresses.
The printing process takes place in a continuous work session: during the printing of each section a ‘structural ink’ is deposited by the printer’s nozzles on the sand. The solidification process takes 24 hours to complete. The new material (inorganic binder + sand or mineral dust) has been subjected to traction, compression and bending tests. The results have been extraordinary and the artificial sandstone features excellent resistance properties. Effectively this process returns any type of sand or mineral dust back to its original compact stone state. The binder transforms any kind of sand or marble dust into a stone-like material (i.e. a mineral with microcrystalline characteristics) with a resistance and traction superior to portland cement, to a point where there is no need to use iron to reinforce the structure. This artificial stone is chemically one hundred percent environmentally friendly.

