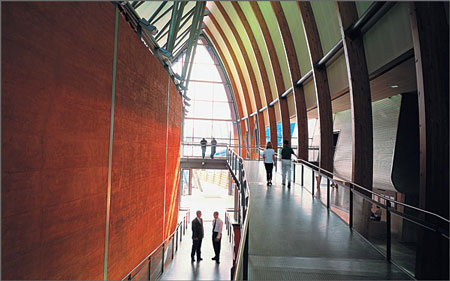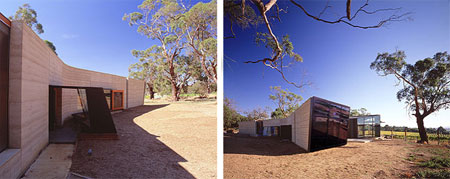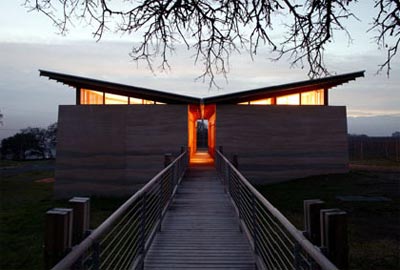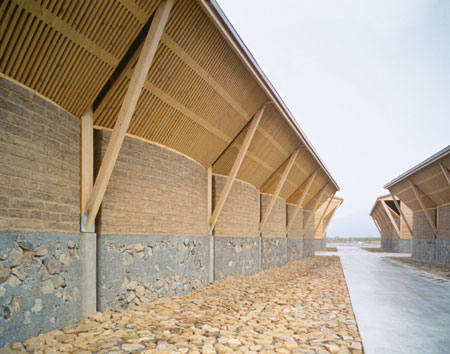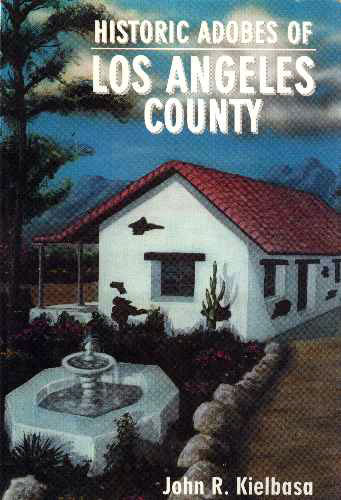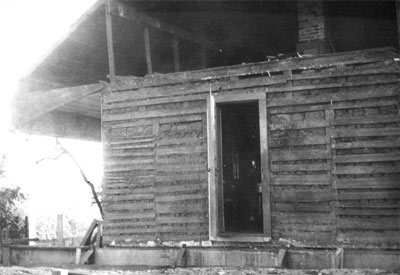This article is published with the permission of the author, Thomas Shess, who is a San Diego based free-lance writer, who has been specializing in period homes from Adobe to Post Modern for more than 30 years. The article will appear in the March 2004 issue of San Diego By Design.
RARE EARTH
A Fifties-Era Adobe Redo in La Mesa
Southern California’s romance with red-tiled Spanish influenced architecture shows no sign of ebbing. Sharp eyed aficionados can drive any local residential street and see variation upon variation of this warm and comfortable style whether it is Mission, Monterrey, Rancho Hacienda, or Pueblo Revival. This month’s featured home in La Mesa is a fine example of Adobe construction, one of the rarer Spanish revival themes around.
When Ad/PR execs Rob Akins and Mark Berry purchased their 1957 custom adobe home in the foothills of La Mesa, the home was a diamond in the rough waiting to be given new life. The owners named their home Casa dos Palmas after the two towering palms in the back yard and set out to accentuate the warm, rustic charm of the place, with its generous rooms, multiple fireplaces, high beamed ceilings and panoramic views, by infusing an international look with contemporary furnishings, extensive art and custom lighting.
“The house was classic Weir Brothers design – soaring open beams of solid cedar, 16″ thick walls of adobe and artisan fireplaces. It was also dark, dated and with little connection to the outdoors,” said Akins. “We wanted to create a home that was an extension of the outdoors.” Removing the original 50’s patio doors and windows, the owners installed custom wood French doors and windows with bronze hardware. Simple Sautillo tile replaced dated shag carpeting, while sisal carpeting went into bedrooms and hallways. Graphic designer Berry designed the back yard with a dramatic pool, terrace, deck and outdoor dining pavilion (featured in San Diego Magazine June, 2000 issue) that takes in the 280? view of the eastern mountains. Abundant landscaping creates privacy as well as providing color to the mini-compound.
Brothers Jack and Larry Weir worked together after WWII to the 1960’s building adobe homes in Escondido, Pala, Fallbrook, Pauma Valley and La Mesa. After the war when building materials were scarce, Jack Weir built a home out of “dirt cheap” adobe bricks for his then young family. When some post war house hunter offered Jack $15,000 for that first home a thriving custom home building business using mud bricks was founded and flourished into the 1960s.
Casa dos Palmas like other thick-walled adobe structures provides an environment that is cool in the summer and warm in the winter. While adobe remains an economical building material recent adobe construction in the U.S. has seen better days. Reason is modern seismic building codes have blunted adobe construction for most of the past half century.
Recently, Akins and Berry purchased a small farm in Sonoma County, moved into their condo on Balboa Park and sold Casa dos Palmas to architect Jim Tanner and wife Annemarie Eckhardt, who split their time between San Diego and San Francisco. Tanner is partners in TannerHecht [cq]Architecture, the designers of several high profile projects in San Diego including ICON at the former Reincarnation building. As fate would have it, Tanner and business partner David Hecht have started designing Akins and Berry’s Sonoma home which features a newly planted olive grove as its focal point. Splitting their time between San Diego and Sonoma County, now Akins and Berry have the best of both worlds – a Town & Country lifestyle that suits them just fine.
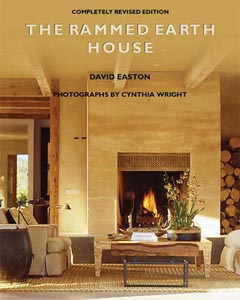
is an updated version of his original classic. Author David Easton and photographer Cynthia Wright have spent 30 years building and designing more than 100 residential and commercial buildings using earth, water and a little cement. This newly revised edition describes this environmentally sustainable building technique in detail, with photos of both modern and ancient buildings.

