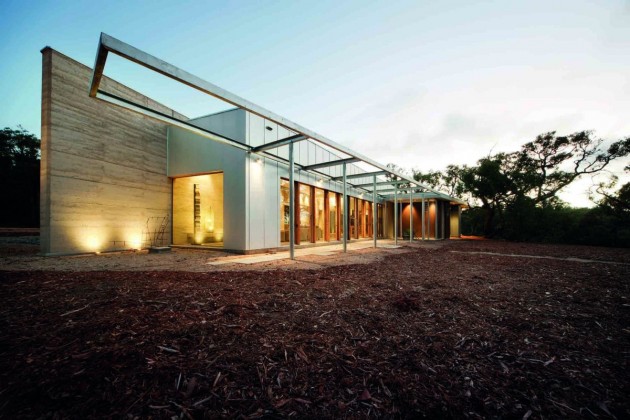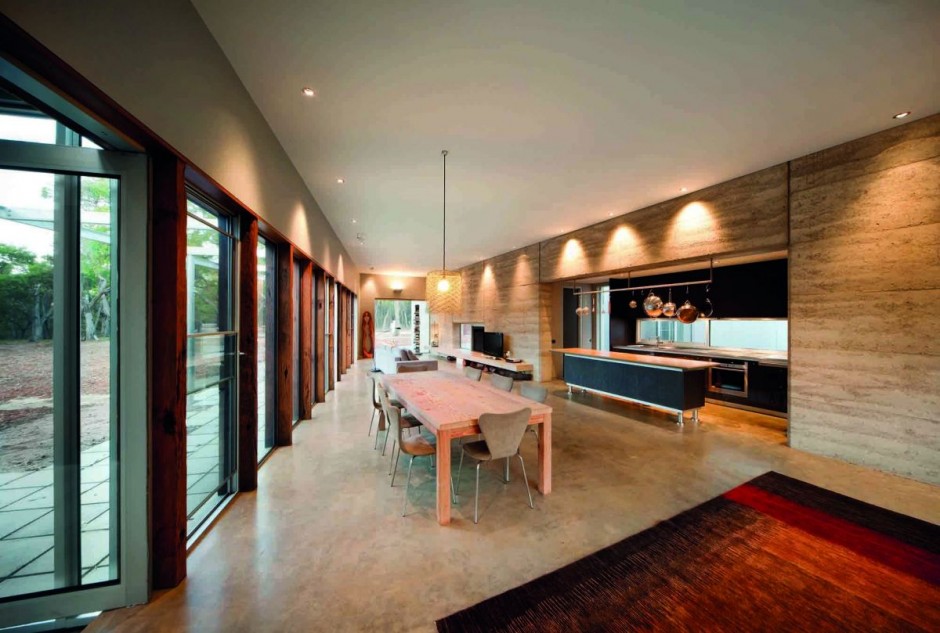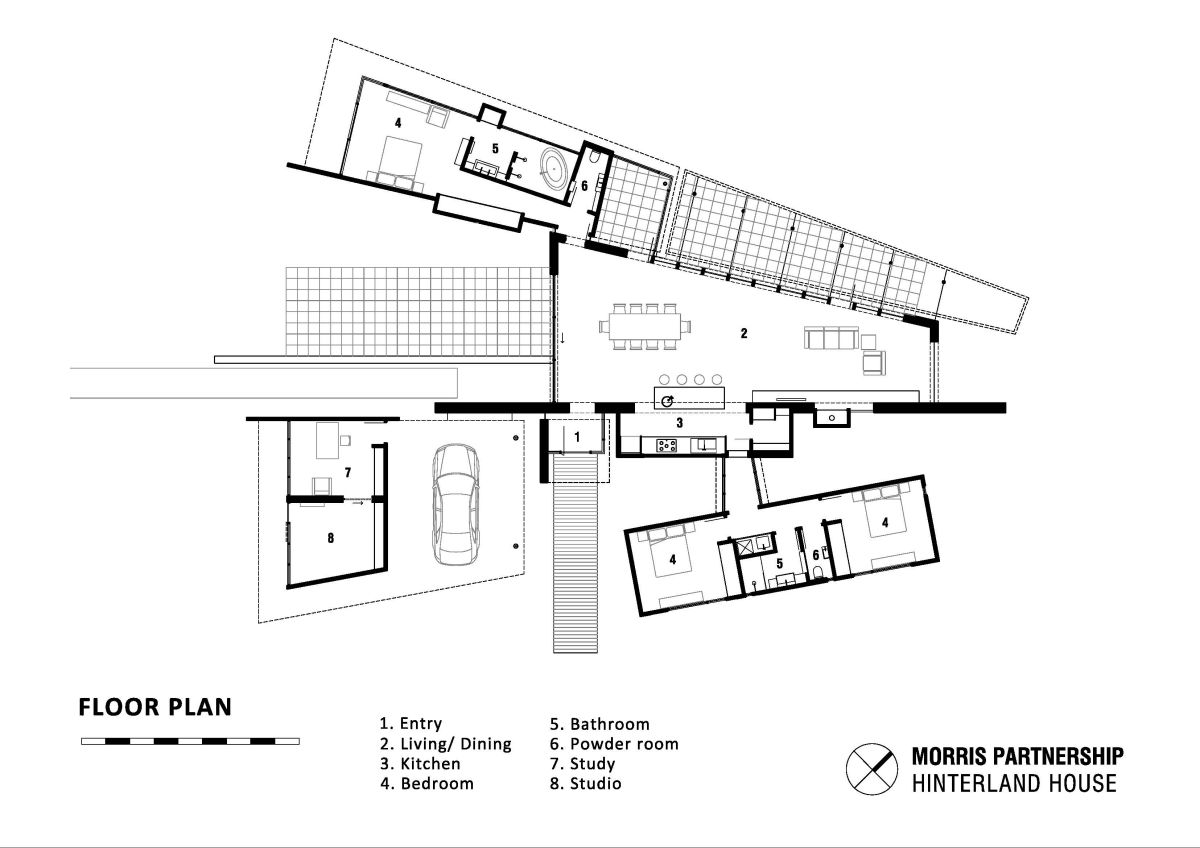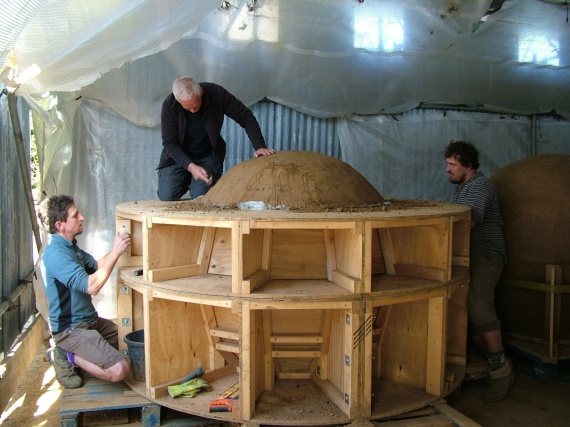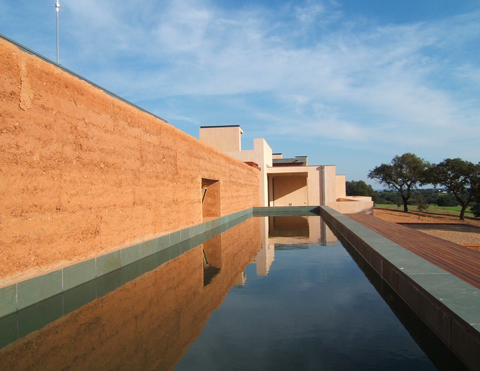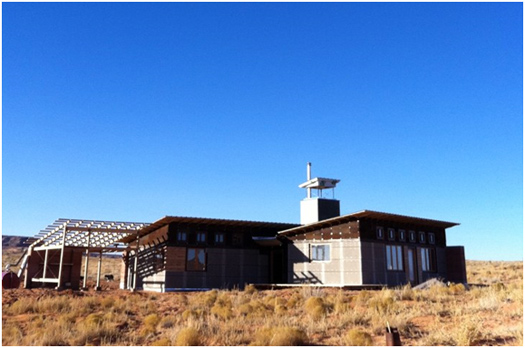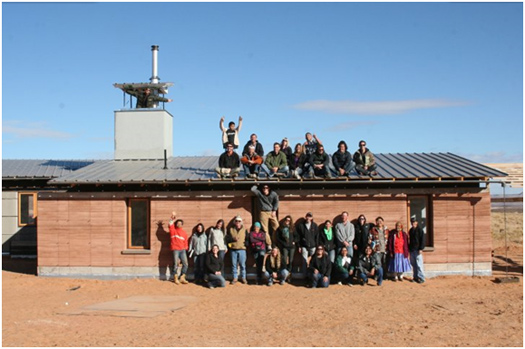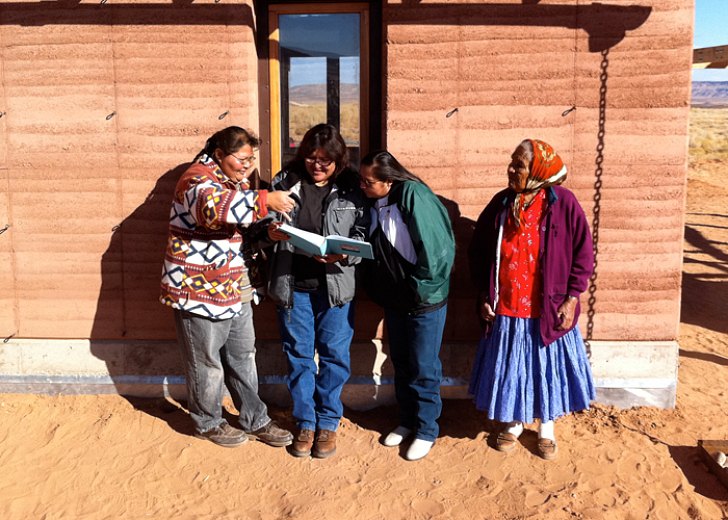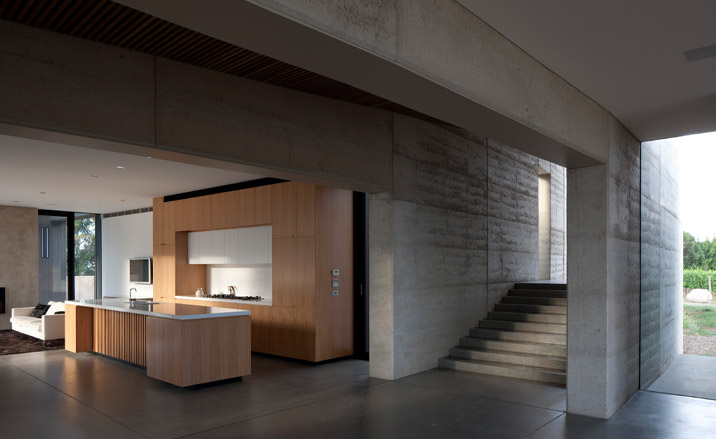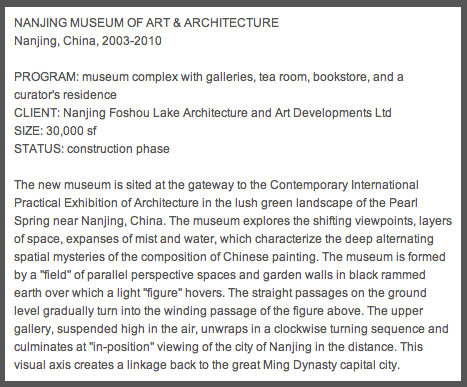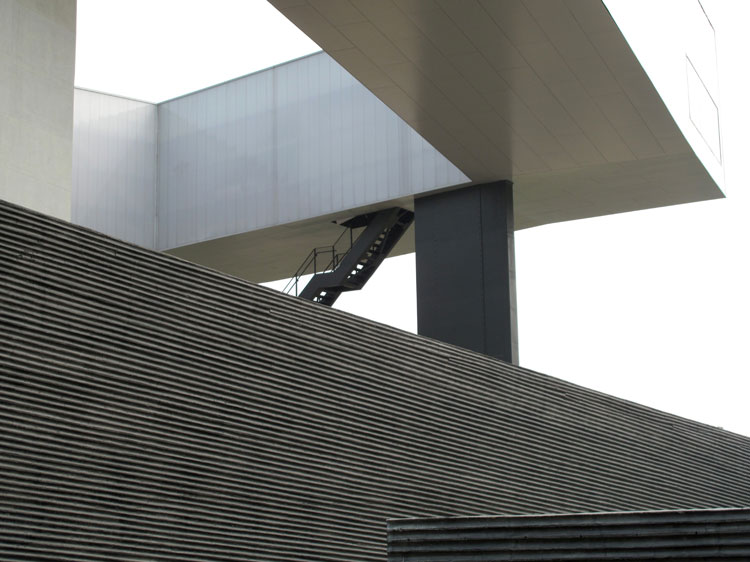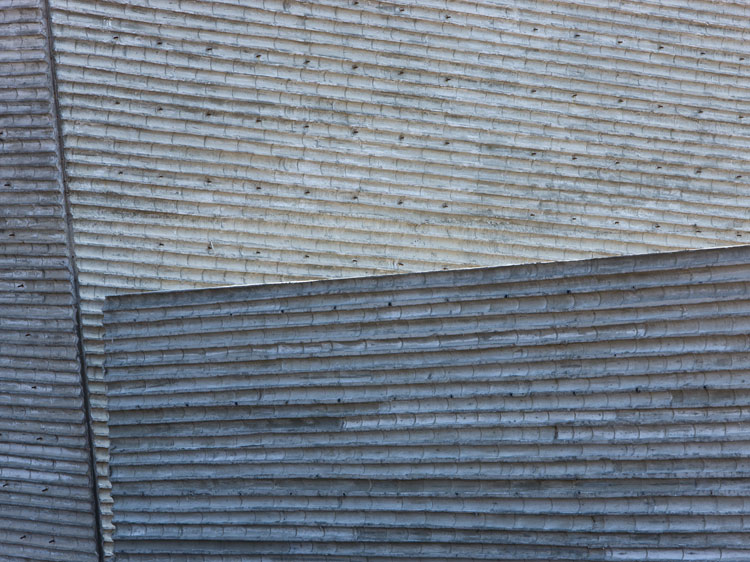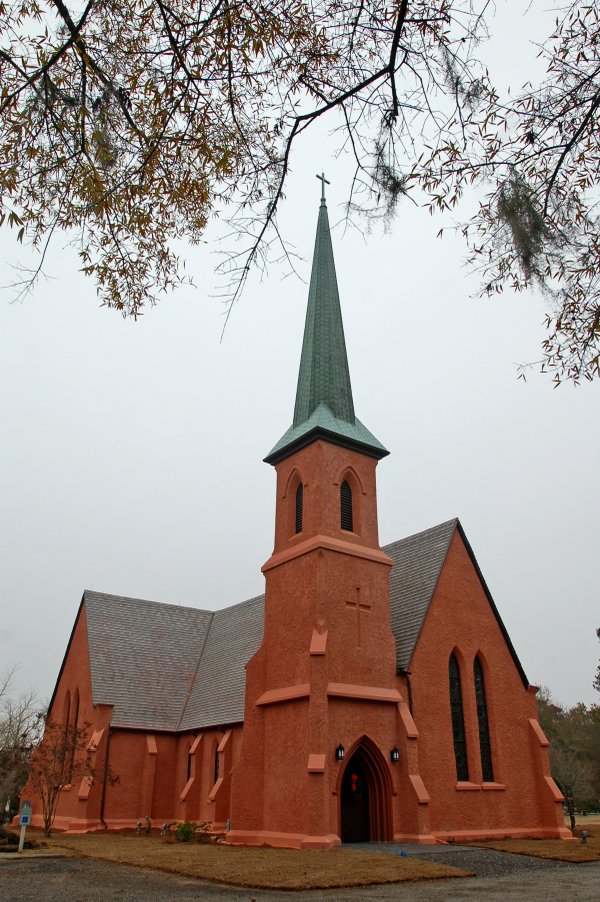The West Virginia University Constructed Facilities Center, Morgantown, West Virginia, USA and Xiamen University Department of Civil Engineering, Xiamen, Fujian, China, in conjunction with the International Symposium on Innovation & Sustainability of Structures in Civil Engineering (ISISS’2011), is pleased to host the US/China Workshop on Earth Based Materials and Sustainable Structures & Forum on Hakka Rammed Earth Buildings (Tulou)’ 2011. The workshop will take place October 28 -30, 2011 at Xiamen University in Xiamen, China.
Thru the proposed workshop, the organizers would like to bring together researchers from the USA and China along with invited participants from Australia, Canada, Japan and UK to conduct a joint workshop at XMU on research potential of earth based materials and sustainable structures. The objectives of the proposed workshop will be: 1) to exchange success stories and lessons learned from the use of rammed earth as a structural material and construction technique for sustainable structures, including review of current rammed earth construction specifications and standards, 2) to address challenges and strategies for advancing the use of earth based structural materials in modern construction, 3) to establish a network of professionals to catalyze collaborative research, development and implementation including international partnerships, and 4) to develop joint R&D programs with emphasis on utilization of rammed earth material in modern construction by minimizing embodied energy. In addition, the workshop participants will have opportunity to witness the sustainability of World Heritage Hakka (ancient) village in-service and learn a few exemplary lessons potentially leading to modifications in contemporary construction techniques.
For more information on the worshop and forum events visit http://www2.cemr.wvu.edu/~rliang/ihta/forum2011.htm. More information on the International Hakka Tulou Alliance (IHTA) can be found by visiting http://www2.cemr.wvu.edu/~rliang/ihta.htm. Additional information can be obtained by contacting the Workshop Organizer: Dr. Ruifeng (Ray) Liang, rliang@mail.wvu.edu, (304) 293 9348
