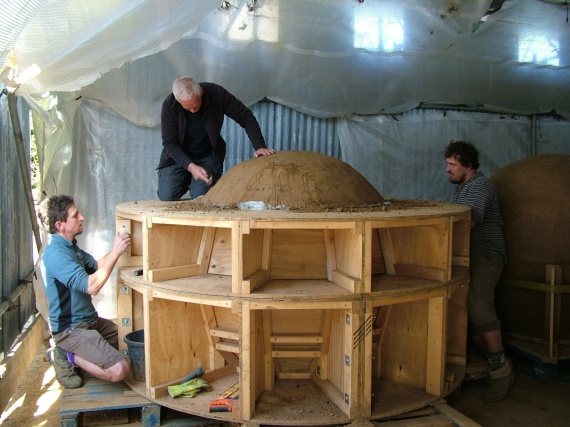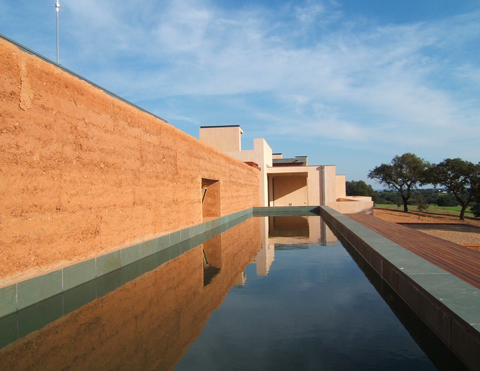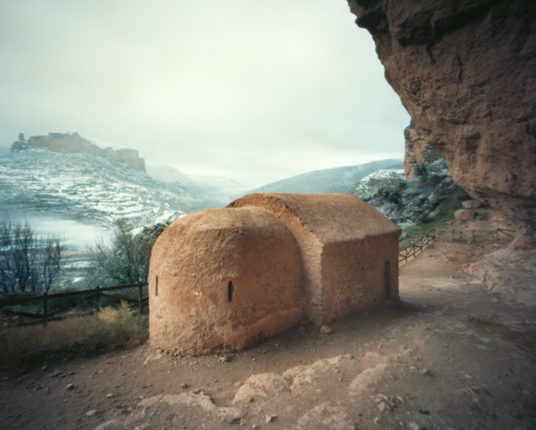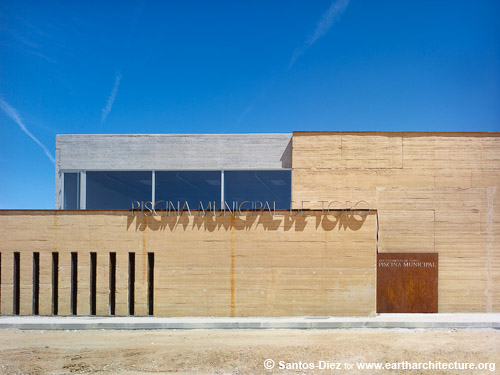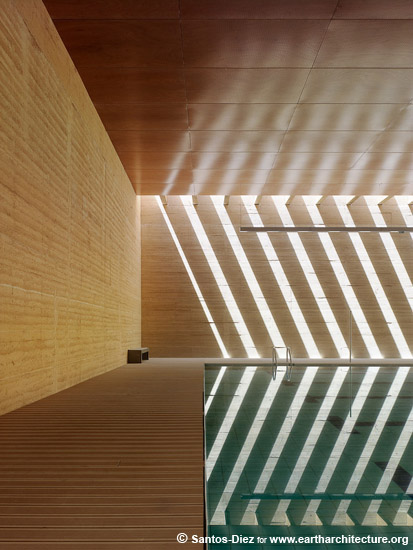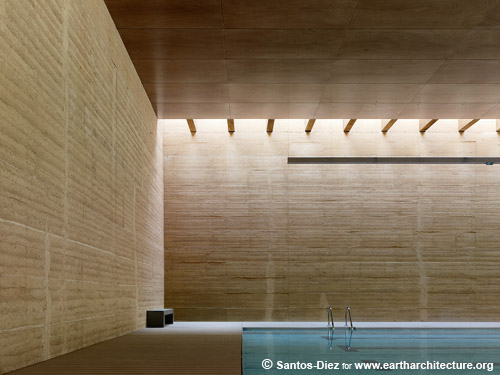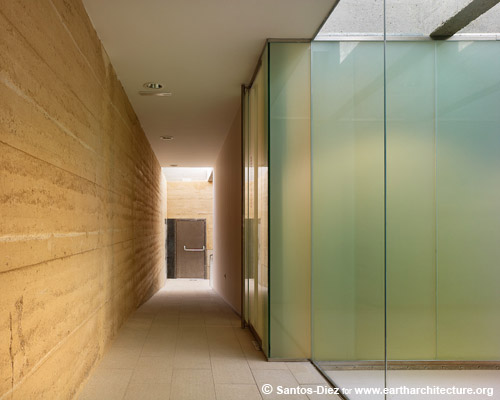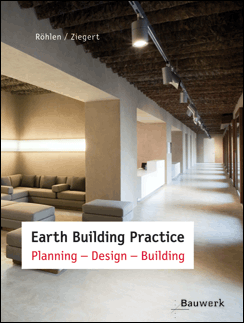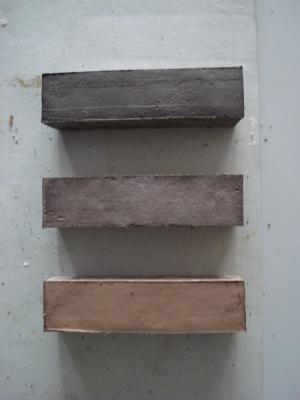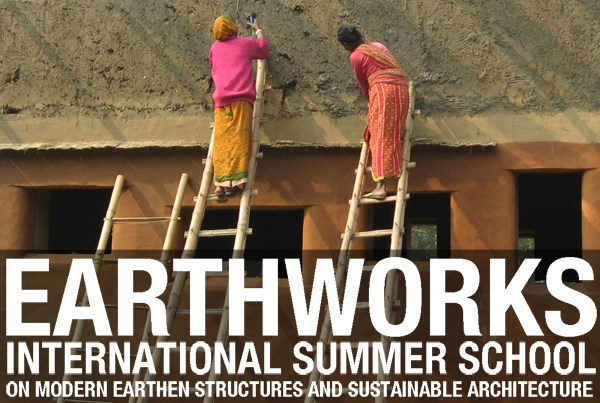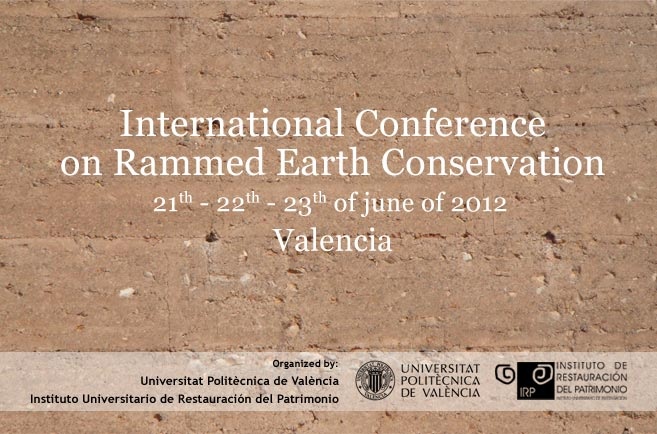
RESTAPIA 2012 is an international congress on rammed earth, its conservation and, in general terms, on earthen constructive techniques and its conservation. It will take place on June 21st,22nd, 23rd 2012 at Valencia. This meeting aims to incentive sharing the restoration experiences of both monumental and non monumental architectural heritage made in the Iberian Peninsula and the rest of the world in order to learn from all these interventions and derive conclusions and perspectives for the future. Thus, it aims to represent an important milestone at international level in the reflection about the conservation and restoration of rammed earth architecture and earthen architecture in general.
The program of RESTAPIA 2012 includes keynote lectures given by international experts on the topic and the presentation of papers and posters during June 21st and 22nd 2012, and an added day of technical visits on June 23rd 2012.


