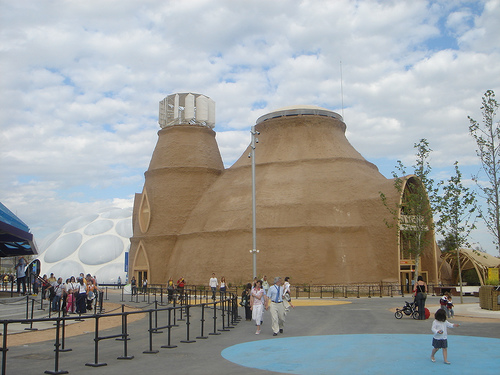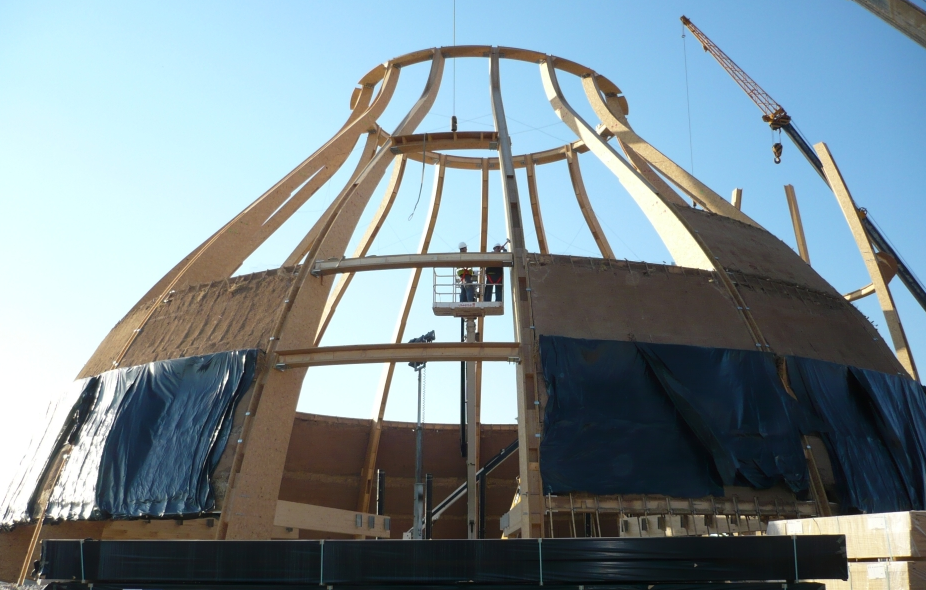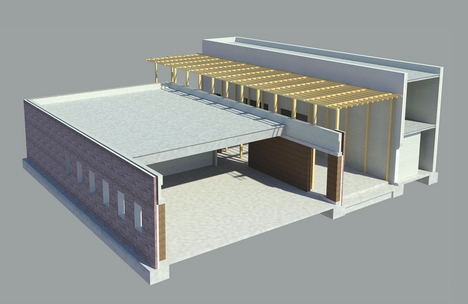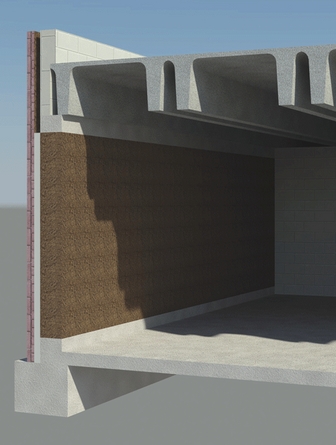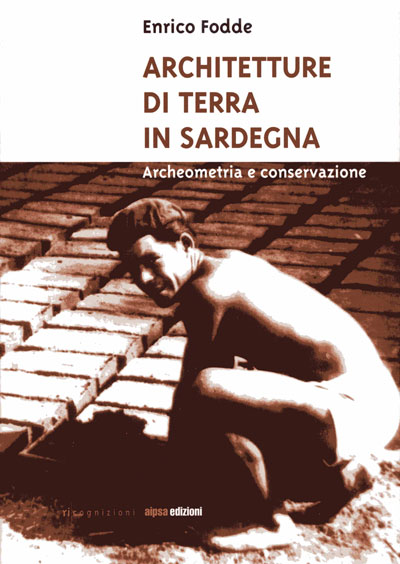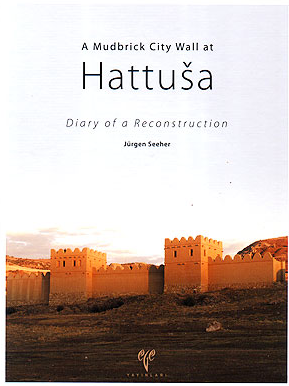
Situated in Central Anatolia, Hattuša remained the capital city of the Hittites from 1650/1600 to around 1200 BC. Here, as recently as 2003 to 2005, the German Archaeological Institute has rebuilt one stretch of the mudbrick city wall. The scope of this project in experimental archaeology has been to recreate a part of the wall using the same materials the Hittites had at hand when they built their original walls so long ago. Each step necessary for the construction was fully documented so as to enable us to assess not only the amount of building materials required but also the manpower and time the Hittites must have invested in the various tasks of construction.
This volume presents the results gleaned from this documentation. From the production of the first mudbrick to the dedication of the finished structure, each and every undertaking has been described in detail and is presented here accompanied by 573 illustrations.
For more information visit:
German Institute of Archaeology (In english, german and turkish)
Hattuscha-webpage (in English, German and Turkish)
This book is published also in German and Turkish:
Die Lehmziegel-Stadtmauer von Hattusa
Bericht über eine Rekonstruktion
ISBN 978-975-807-194-7
Hattusa Kerpic Kent Suru
Bir Rekonstrüksiyon Çal??mas?
ISBN 978-975-807-193-9

