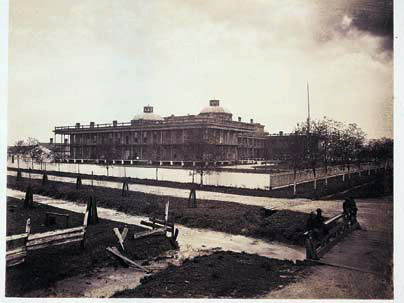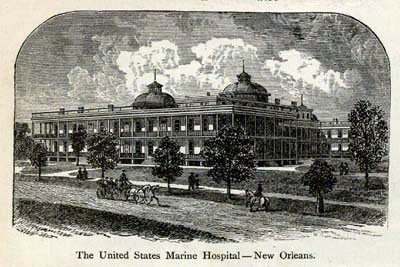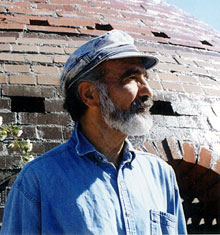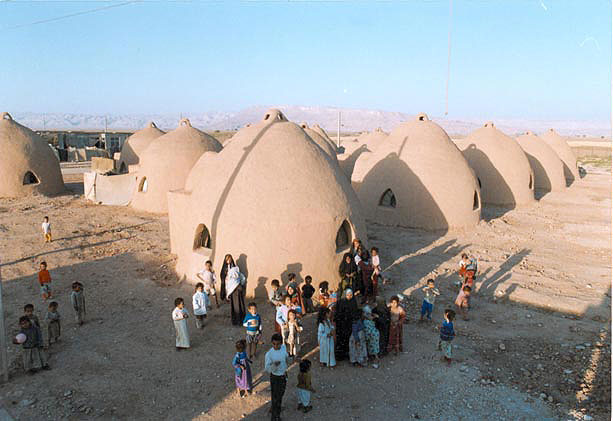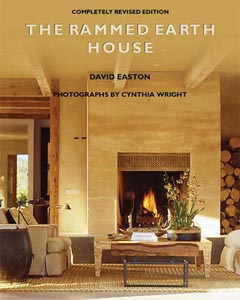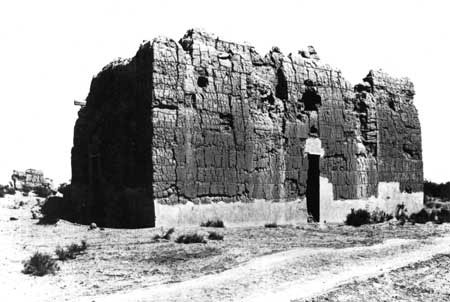
Casa Grande ruins 1902
Perhaps nowhere is the blending of modernity and tradition more evident than at the Casa Grande Ruins National Monument. Casa Grande was constructed between AD 1200-1450 by the Native American Hohokam near Phoenix, Arizona. In 1892, President Benjamin Harrison created the Casa Grande Ruin Reservation to protect the one of a kind “Casa Grande”, or Great House, thus becoming the first prehistoric and cultural site to be established in the United States.
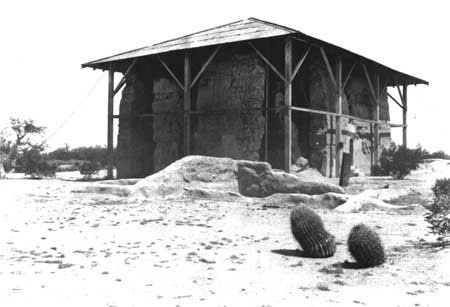
Protective covering 1925
The significance of the Casa Grande ruins to contemporary architecture lies in the combination of a prehistoric past and the actions taken towards the building since its preservation. Many attempts had been made to preserve the structure since the ruins institutionalization and in 1903 a protective cover was built over the pre-historic earth structure. The cover was a large galvanized, corrugated iron roof with a six foot overhang supported by 10″X10″ redwood posts embedded into the ground. The entire structure was then anchored to the ground by cables attached to each corner of the structure. This act radically transformed ones perception of the ruins. For centuries it remained an abandoned, hulking mass of solidity and suddenly, the historic structure became an introverted and fragile piece of history, wrapped within the security of modernity.
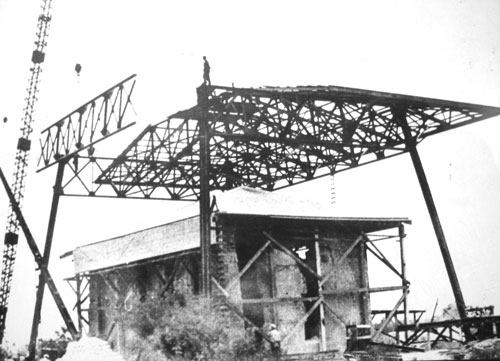
Protective Canopy under construction circa 1932
In 1932 Congress appropriated funds to construct a new shelter over the ruins to protect them. In 1928, Frederick Law Olmsted Jr., son of Frederick Law Olmsted the landscape architect most famous for the earthwork of Central Park in New York City, was acting as an adviser to the National Park Service. Because the desire by the National Park service was to allow a shelter that both protected the roof, yet allowed the ruin to have hierarchical presence it was suggested that a flat roof on a light steel frame be considered. The steel frame, it was thought, would be “as far a departure from the design and material of the ruin as can be obtained” and was meant to be seen apart from the ruin, rather than blend with it. Olmsted sketched a design for a new hip roof with a guy wire system much like that used on a circus tent, to secure the structure to the ground in order to protect from uplift of the structure due to wind.
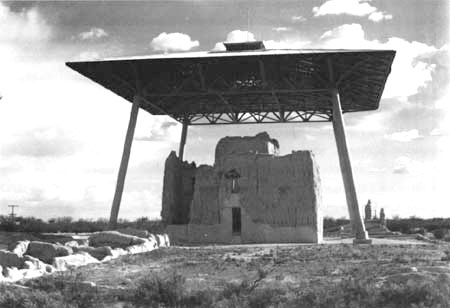
Olmsted canopy complete 1932
Completed on December 12, 1932, the final Olmsted Jr. design was realized with the exception of the guy wires. The hip roof supported by leaning posts was consistent with Olmsted’s design and the tensile roof structure incorporated glass skylights and angled columns and stands forty-six feet from the ground to the eaves, painted sage green to harmonize with the mountains and vegetation as well as provide contrast to the ruin.
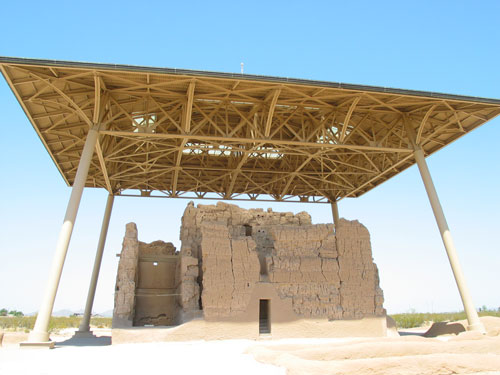
Casa Grande today
Yet, contrary to the goal of creating a hierarchical relationship with the ruins taking the foreground, the liberation of the earthen structure from the cocoon of modern materials had emerged a singular form and a new type of architecture—one fusing historical and contemporary building traditions. This creation was the beginning of a metamorphosis of modern architecture in the southwest.




