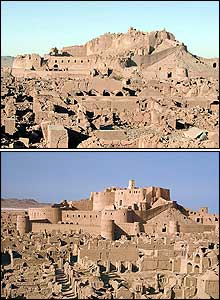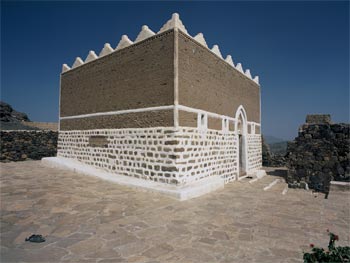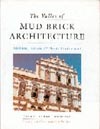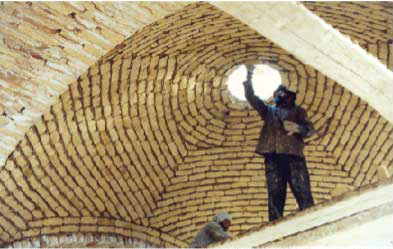Earthen architecture in Iran and Central Asia: its conservation, management, and relevance to contemporary society, a celebration of the life and work of Robert Byron, will be held at the Institute of Archaeology, University College London, 12-13th November 2005. The aim of the conference is to bring together individuals involved in the conservation and management of the archaeological and architectural legacy of earthen architecture in Iran and Central Asia, to discuss current approaches, practical applications, new projects and the impact of work on local communities and contemporary society.
Hassan Fathy

The Hassan Fathy web site is the first, and perhaps the most comprehensive, website on the great Egyptian architect. The site documents 105 projects with photos, essays and drawings and is available in English, French and Arabic.
The Tarim Conservation Project
The Tarim Conservation Project website documents the preservation of historic palaces of the Hadhramaut Valley in Tarim, Yemen. The principal investigators are art historian/archaeologist Dr. Selma Al-Radi, co-director of the ‘Amiriya Restoration Project in Rada’, Yemen, and architect/architectural conserator Pamela Jerome, an adjunct associate professor at Columbia University’s Graduate School of Architecture, Planning and Preservation (GSAPP) and a senior associate with Wank Adams Slavin Associates, a New York architecture and engineering firm. The trainees will be students from the historic preservation program of the GSAPP, along with Museum of the Hadhramaut personnel, and architecture students from the University of Mukallah. The significance of the Tarimi palaces and the fact that most of them are undocumented led us to propose their listing on the World Monuments Fund 100 Most Endangered Sites list for 2000-01. We have just received word that the site has been selected for re-listing on the 100 Most Endangered Sites list for 2002-03. Be sure to check out the visual resources page.
Bam: One Year Later

Some 26,000 lives were lost in the earthquake of 26 December last year, which levelled most recent housing, leaving about 80,000 people homeless, and damaged the ancient Bam Citadel. More:
UN, Iran mark first anniversary of earthquake that devastated Bam cultural area
Bam Before and After from Columbia University [username: ahar and password: 826sch to access site]
Al-Abbas Mosque

Al-Abbas Mosque is a testimony to the living traditions and architectural achievements of one of the world’s earliest civilizations. Built over 800 years ago, the mosque is situated on the remains of a pre-Islamic shrine or temple on a site considered sacred since ancient times. Its cubic form also has ancient precedents, including the Kaaba in Mecca. The local population continues to revere the mosque and the site today still holds special significance for them. The Al-Abbas Mosque restoration project is a recipient of the Aga Khan Award for Architecture, Ninth Award Cycle, 2002 – 2004.
The Valley of Mud-Brick Architecture

The Valley of Mud-Brick Architecture by Salma Samar Damluji is a scholarly book concentrating on the architecture and town planning of two towns in the Hadhramawt, Shibam and Tarim, Yemen. It looks at the very ancient origins of the south Arabian mud built architecture, its suitability for the climate, its adaptability, and its relative virtues compared with imported Western practices and how it can continue to develop as an indigenous Arabian art or science. It is clearly an exciting study to any such as Dr. Damluji, who had worked with and is clearly an admirer of Hassan Fathy, the great exponent of traditional mud brick architecture in Cairo. Read a review.
Building A 25 Dome Warehouse

The photo above shows one of 25 domes used to construct a warehouse in Saveh, Iran (Markazi province, 130km south-west of Tehran) which has a climate with cold winters with occasional sub-freezing
temperatures and snow because of the altitude (1200 meters). The average rainfall is 40 millimeters/year. The materials used are cooked bricks, cement, clay, plaster, white cement as finish for inside walls, lime mixed with earth in the foundations, clay/straw for wall and roof insulation which enclose 620 square meters of space. The cost of construction (1999) was 50,000 US$ and took a total of 3 months to build. On average, every 2 days 3 domes were completed. The warehouse was constructed by Jacqueline Mirsadeghi. See more construction photos: | 1 | 2 | 3 | 4 |
Robot May Build with Mud
In a laboratory in Los Angeles early this year, a robot armed with a concrete pump built its first wall. Just a small wall, about a yard wide, a foot high and an inch thick, but beautifully formed in a graceful oval sweep. Iranian born engineer Behrokh Khoshnevis has tested his prototype with cement but believes adobe, a mix of mud and straw that is dried by the Sun, could be suitable. The chief advantages of the Contour Crafting process over existing technologies are the superior surface finish that is realized and the greatly enhanced speed of fabrication. The success of the technology stems from the automated use of age-old tools normally wielded by hand, combined with conventional robotics and an innovative approach to building three-dimensional objects that allows rapid fabrication times. Professor Khoshnevis believes that his technology will make it possible to build a house from foundation to roof in less than 24 hours: “Our goal,” he says, “is to be able to completely construct a one-storey 185-square-metre home on site in one day, without using human hands.”
Yemen Article
This article from the Architectural Review describes how for over two millennia, the inhabitants of the Yemen have built their strange tower houses out of the earth below them. The tradition continues still and seems adaptable to modern life. Though much is beginning to decay, the crafts continue.
1.9 Billion In Bam Damages
An official in Housing and Urban Development Ministry said in Tehran on Wednesday the earthquake which devastated the ancient city of Bam last December is estimated to costs rls 15,000 billion ($1.9 billion), IRNA repored.
